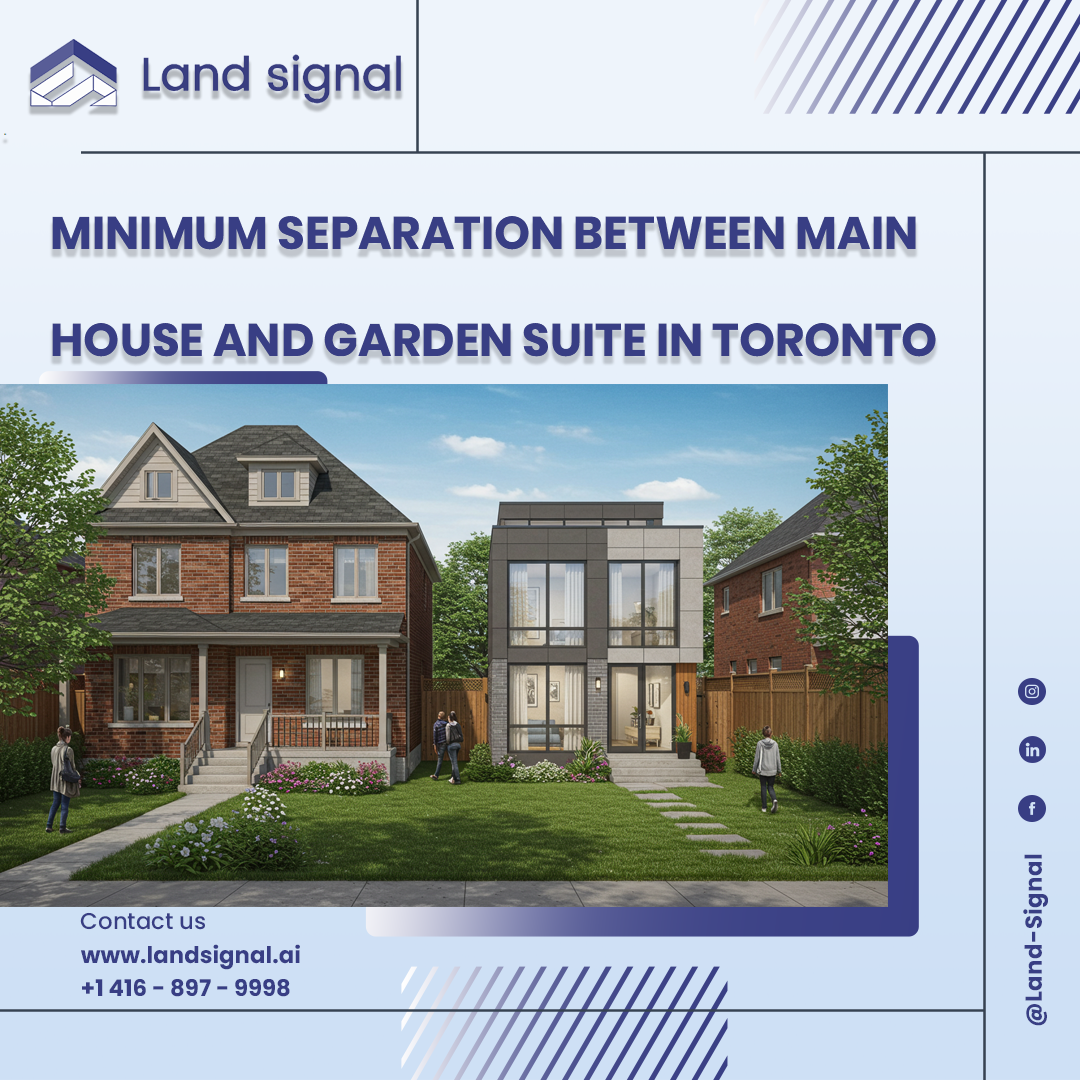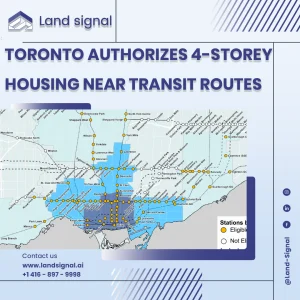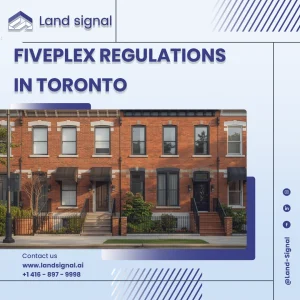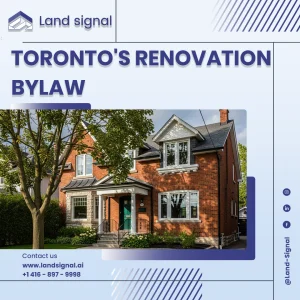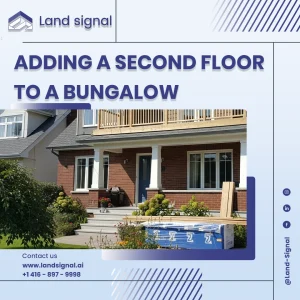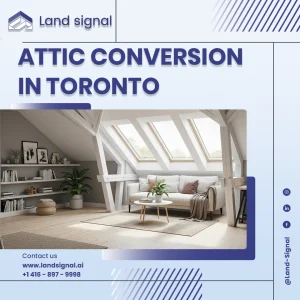Adding a Garden suite in Toronto can unlock new living space, rental income, or multi-generational housing. But before you begin, it’s important to understand one of the key zoning rules that applies to every project: the minimum separation distance between the main house and the Garden suite.
The City’s zoning by-law (150.8.60.30) sets out clear distance requirements between a main house and a suite on the same lot. These rules override the general separation regulation (10.5.60.30(1)) and are designed to ensure light, privacy, and adequate open space for both homes.
Start Your Project with Confidence
At Land Signal, we assist with construction and renovation permits, as well as Garden House and Laneway Suite designs. Let our experts guide you through every step.
What the By-law Says
According to Toronto Zoning By-law 150.8.60.30, the separation distance depends on the height of your Garden suite:
- Height up to 4.0m → Minimum 5.0m separation from the main house.
- Height over 4.0m → Minimum 7.5m separation from the main house.
- The distance is measured horizontally from the closest points of each building.
- Taller Garden suites require more distance to reduce shadow impact and maintain openness.
Example: If you’re designing a 2-storey Garden suite that’s 6m tall, you’ll need at least 7.5m of open space between it and your main house.
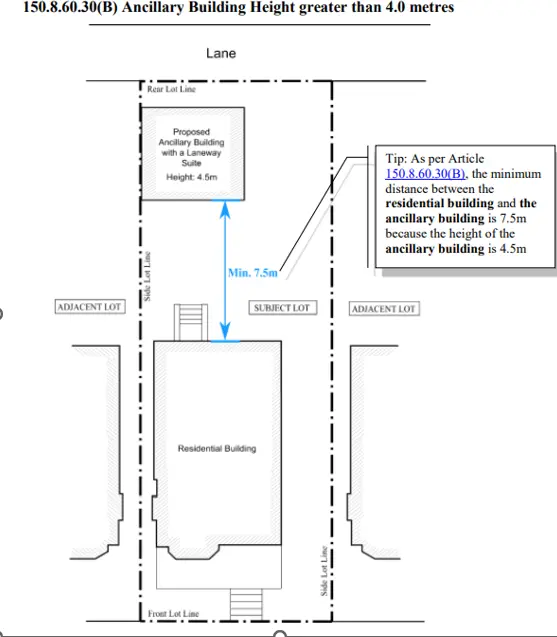
Taller Garden Suites Require More Space
If your proposed Garden suite is over 4.0m in height, zoning by-law 150.8.60.30(B) requires at least 7.5 metres of separation from the main house. This spacing reduces shadow impacts and maintains privacy between the two buildings.
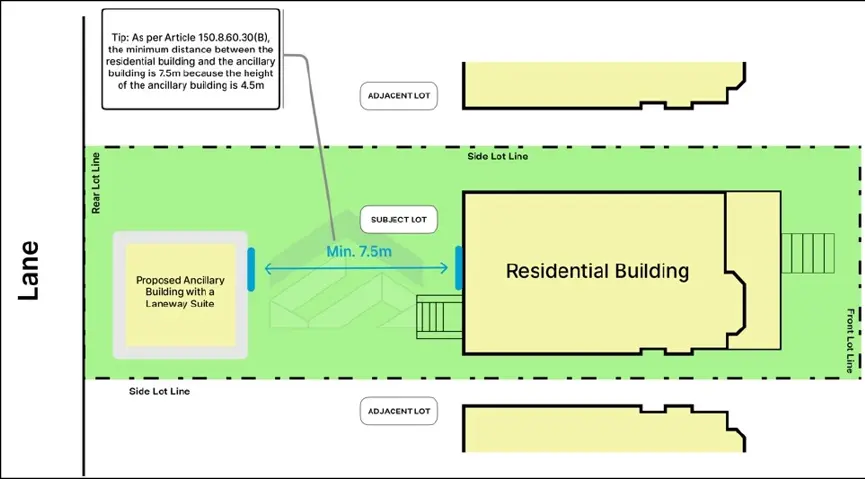
These separation requirements are designed to protect privacy and minimize shadowing, ensuring livability for both homes. They create a balance of privacy, light, and open space between the main house and the Garden unit.
How Land Signal Can Help
At Land Signal, we help you transform zoning requirements into opportunities. Whether you’re planning a compact one-storey Garden suite or a taller two-storey design, we’ll:
- Review your property and confirm the required separation.
- Optimize your layout for compliance and livability.
- Prepare and submit your Garden suite permit application.
- Guide you through the process so you can build confidently.
Curious about costs? Try our construction cost calculator Toronto to see how separation requirements may affect your design and budget.
Bottom Line
For a Garden suite to be approved in Toronto, you must meet the minimum separation distance from the main house:
- 5m if the suite is under 4m tall
- 5m if it’s taller than 4m
With Land Signal’s expertise, you’ll not only meet these requirements but also maximize your property’s potential with a design that balances comfort, compliance, and creativity.
