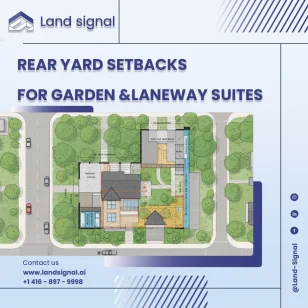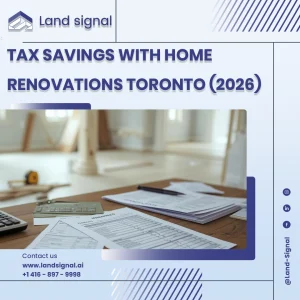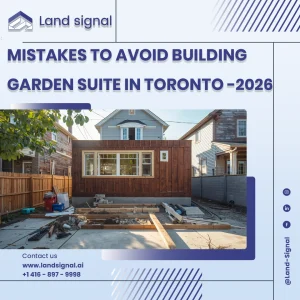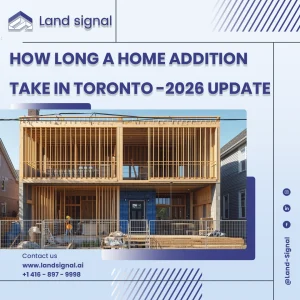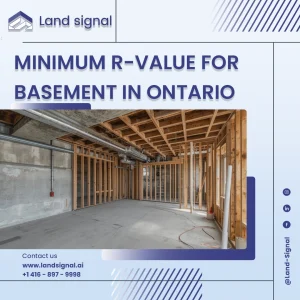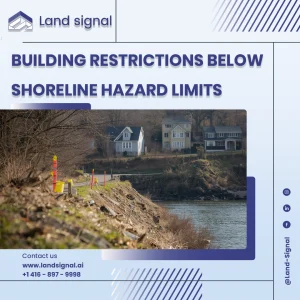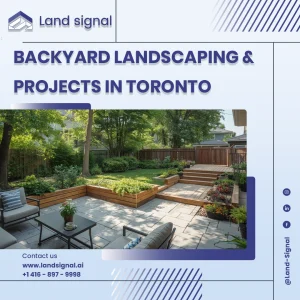Planning to add a garden suite or laneway suite in Toronto? One zoning rule you can’t overlook is the rear yard setback. This regulation determines how close your new building can be to the back of your property and it can mean the difference between maximizing or losing valuable living space.
Where is the Rear Yard?
Rear Yard is an area on a lot, between the rear lot line and all rear main walls of the building, and extending parallel to the rear lot line across the full width of the lot from the point where the rear main wall of the building meets the building’s side main walls closest to the respective side lot lines.
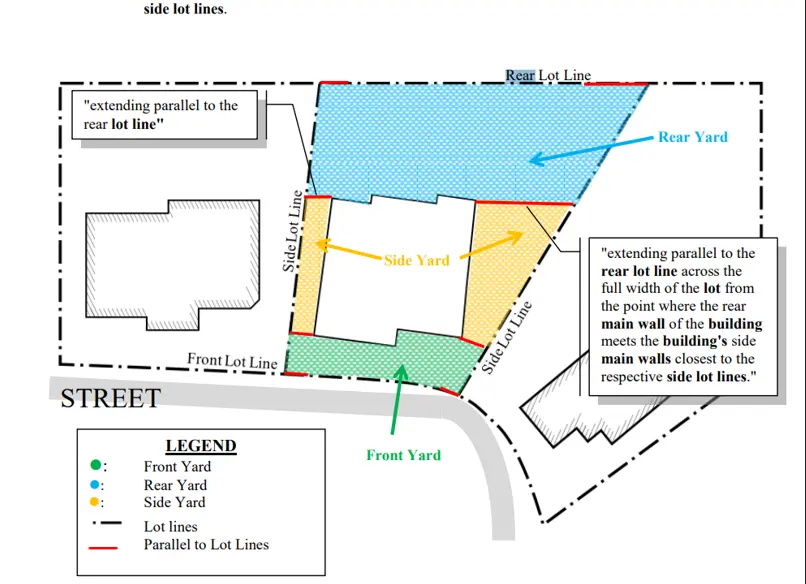
Rear Yard Setback?
Rear Yard Setback means a horizontal distance on a lot measured at a right angle from the rear lot line to the nearest main wall of a building or structure.The Two Main Rules
Zero Setback Option (0m)
You may be able to build right up to the rear property line if:- Your rear lot line does not face a street or laneway, and
- Your rear wall has no openings (no doors, windows, or vehicle access).
Standard Setback Requirement (1m)
In all other cases, Toronto requires at least a 1-metre setback:- When your lot backs onto a street or laneway
- When the rear wall of your suite includes windows, doors, or garage access
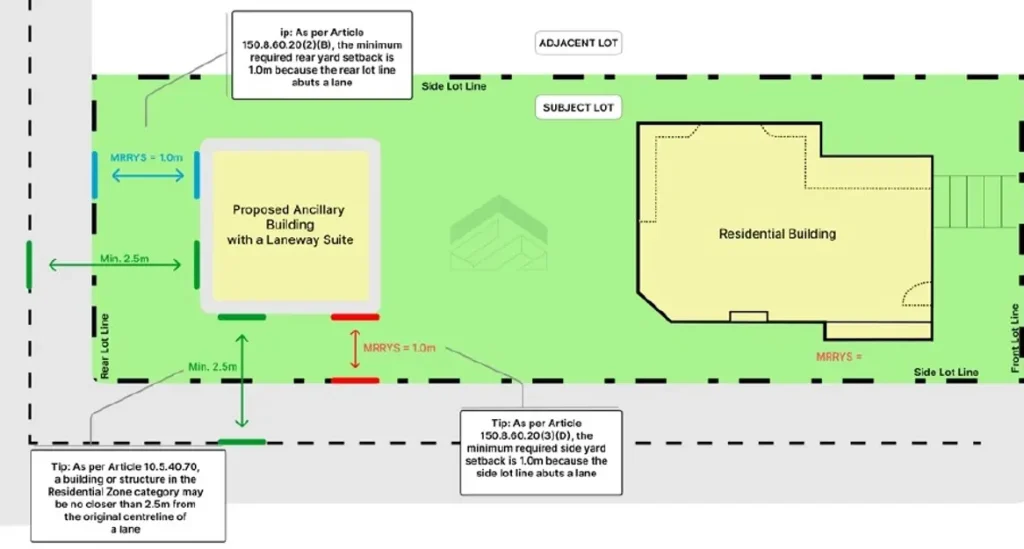
Rear Yard Setbacks Still Apply to Additions
When you add a second storey to an existing ancillary building that contains a laneway suite, the same setback rules apply. Toronto zoning requires a minimum 1-metre rear setback for both the original structure and any vertical additions. This ensures that even as you expand upward, the building maintains proper spacing from the rear lot line and remains compliant with city by-laws.
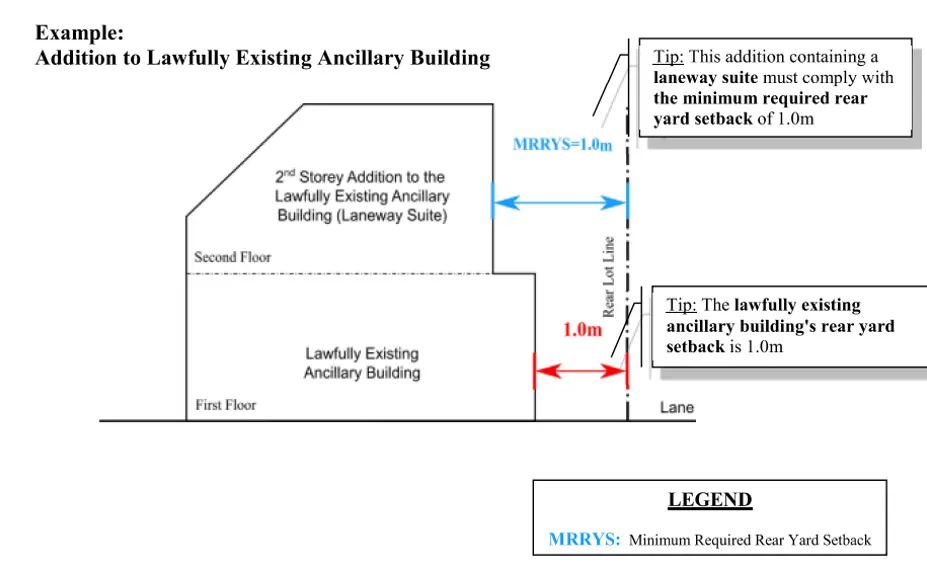
Rear and Side Yard Setbacks for Garden Suites on Shallow Lots
When building a garden suite on a lot with a depth of less than 45 metres, Toronto zoning requires a minimum rear yard setback of 1.5 metres. In addition, the side yard setback must be at least 0.94 metres or 10% of the lot frontage. If the garden suite includes openings like windows or doors facing the side lot line, the minimum side setback increases to 1.5 metres.
These requirements ensure safe spacing between buildings while still allowing homeowners to add functional secondary housing on smaller properties.
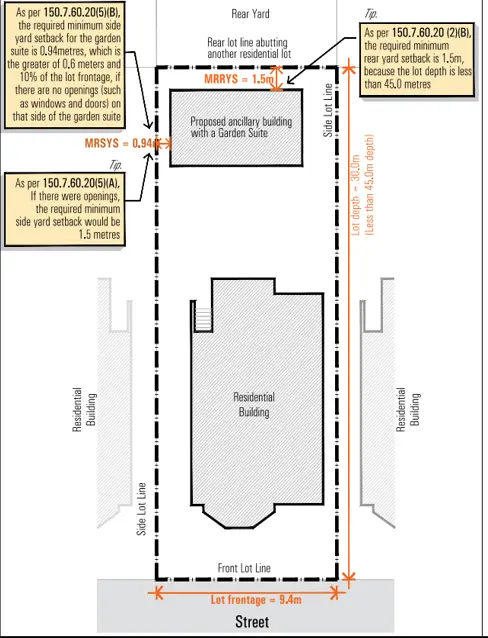
Rear Yard Setbacks for Garden Suites on Deep Lots
For properties with a lot depth greater than 45 metres, Toronto zoning requires a larger setback. A garden suite must provide the greater of 1.5 metres or half the height of the building as the minimum rear yard setback.
Example: If your garden suite is 6.0 metres tall, the required rear setback would be 3.0 metres.
This rule ensures taller garden suites maintain adequate spacing from neighboring properties, protecting privacy and access to light.
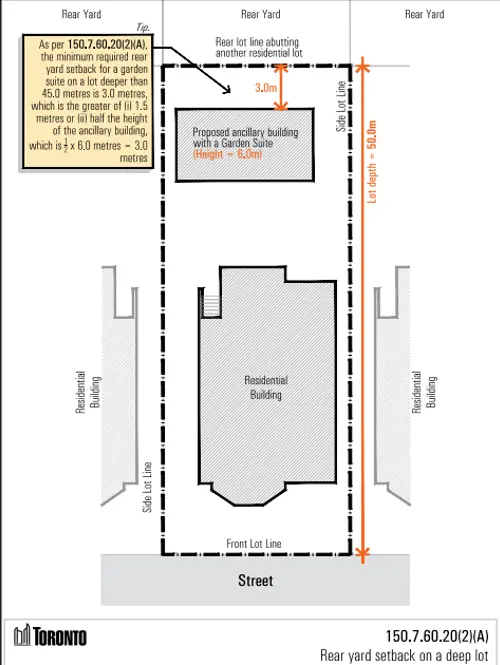
Rear Yard Setbacks by Zone in Toronto
Rear yard setback requirements differ depending on your zoning category:
- R and RT Zones → Minimum rear yard setback of 5 metres
- RD, RS, and RM Zones → The greater of 7.5 metres or 25% of the lot depth
Example: On a 40m deep lot in an RD zone, the required rear setback would be 10m (25% of the lot depth).

What Counts in Rear Yard Setbacks
Setback rules apply to all parts of your laneway suite above and below ground, including basements and upper floors. Building footings are excluded from these requirements. Toronto’s official regulation (By-laws 810-2018, 1107-2021) specifically covers “ancillary buildings containing a laneway suite” and uses the term “abut” when describing lot line relationships, but the practical application remains identical to the rules outlined above.
Why Rear Yard Setbacks Matter
Rear yard setbacks directly affect your project’s:
- Maximum building size
- Design options for windows, doors, or garage entries
- Budget and construction feasibility
Even one metre of setback can make a big difference in how much usable space you get.
What Role Can Land Signal Present?
At Land Signal, we make zoning work for you. Whether you’re building a garden house Toronto or designing a laneway suite Toronto, our experts:
- Review your property to identify setback opportunities
- Optimize your layout for both zoning compliance and maximum livability
- Prepare and manage your permit applications
- Resolve potential zoning issues before they cause costly delays
Want to plan your budget? Try our renovation cost calculator Toronto or home building cost calculator Ontario to see how setbacks could impact costs.
The Bottom Line:
Your lot configuration determines your options. Rear lot line faces public access or need rear windows? Plan for 1-meter setback. Interior lot with solid rear wall design? Build to the property line and maximize your space.
FAQ
A garden suite is a detached secondary dwelling in the rear yard of a property with a main house.
A laneway house is a small secondary home built facing a public laneway at the back of a lot.
Generally, garden suites must be at least 1 m from the rear lot line, but local zoning and lot size can adjust this requirement.
