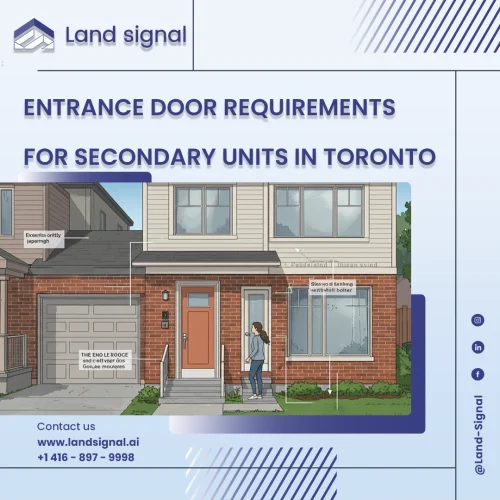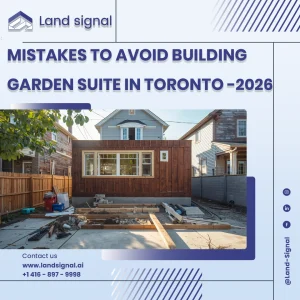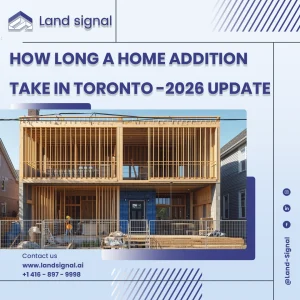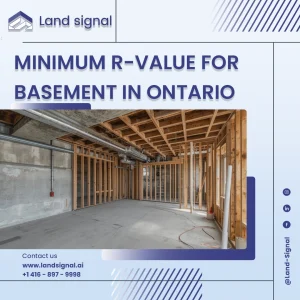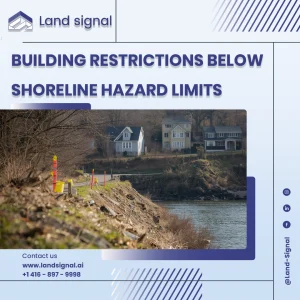In October 2024, Toronto updated its zoning rules for secondary suite entrances, giving property owners more flexibility and design freedom. These changes make it easier to add a legal secondary unit while staying compliant with zoning and the Ontario Building Code.
What Changed in the By-law
Toronto’s Zoning By-law 569-2013 removed clause 150.10.40.1 and regulations 150.10.40.1(1) and 150.10.40.1(2). Previously, these rules restricted where entrances could be placed and what exterior alterations were allowed.
Now, the requirements are much simpler and more homeowner-friendly.
Key Updates for Secondary Suite Entrances
- Front Entrances Allowed → Secondary suites can now have pedestrian entrances on the front main wall of a building. This provides flexibility to meet Ontario Building Code requirements for ingress and egress.
- More Location Options → Entrances can now be located on the front, side, or rear walls of a home.
- No Limits on Number of Entrances → Property owners can include multiple entrances without restrictions.
- Exterior Alterations Permitted → You can make changes to the building exterior to accommodate a new front entrance for your secondary suite.
- Multiplexes Get More Freedom → Multiplex properties have no restrictions on the number or placement of entrances.
These updates may appear simple, but they open new design opportunities and create added flexibility for property owners planning secondary units. Knowing how to apply the changes correctly ensures compliance while making the most of the available space.
Start Your Project with Confidence
At Land Signal, we assist with construction and renovation permits, as well as Garden House and Laneway Suite designs. Let our experts guide you through every step.
Front Entrances for Secondary Suites
Toronto’s 2024 zoning update allows secondary suite entrances on the front main wall of detached and semi-detached houses. This change provides more design flexibility, ensures compliance with the Ontario Building Code, and removes restrictions on the number or location of entrances.
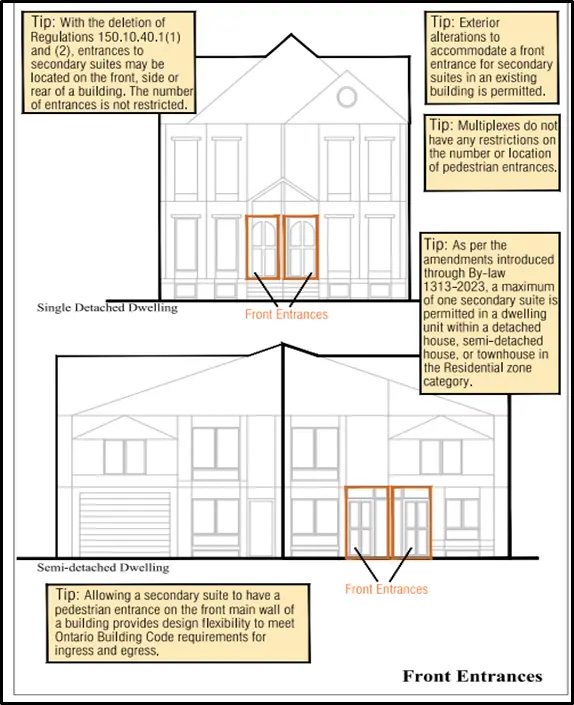
Why These Changes Matter
For homeowners and developers, these updates mean:
- More design options when planning a basement apartment, secondary suite, or multiplex.
- Easier compliance with building code and zoning rules.
- Fewer permit delays, since restrictions on entrances have been simplified.
Example: A homeowner converting their basement into a legal secondary unit can now add a front entrance without applying for special variances.
How Land Signal Can Help
At Land Signal, we specialize in turning zoning updates into opportunities. For secondary suites, we:
- Review your property and design plans to confirm compliance.
- Ensure entrances meet both zoning and Ontario Building Code.
- Manage the entire permit process, from application to approval.
- Provide design compliance services for basement units, multiplexes, and home extensions.
Planning costs? Try our legal basement permit Toronto service along with our renovation cost calculator Toronto to see how entrance updates may affect your budget.
Bottom Line
Toronto’s 2024 zoning update makes adding a secondary suite more straightforward than ever. With fewer restrictions on entrance locations, homeowners gain flexibility to design smarter, more functional spaces.
At Land Signal, we help you take advantage of these changes, ensuring your secondary suites Toronto permit is approved quickly and your project moves forward with confidence.
Quick Reference
- Secondary suites in Toronto can now have multiple entrances.
- Entrances may be located on the front, side, or rear walls of a home.
- Exterior changes are permitted to add new entrances.
- No restrictions apply to multiplex entrances.
FAQ
Yes — a legal secondary suite must have its own exterior entrance or a dedicated shared exit that meets Ontario Building Code egress requirements.
Recent Toronto zoning changes now allow secondary suite entrances on the front, side, or rear walls of detached, semi‑detached, or townhouse homes, giving more flexibility than earlier rules that restricted front entrances.
Under the Ontario Building Code, the entrance door into a dwelling unit (including a secondary suite) must be at least 810 mm wide and 1 980 mm high.
