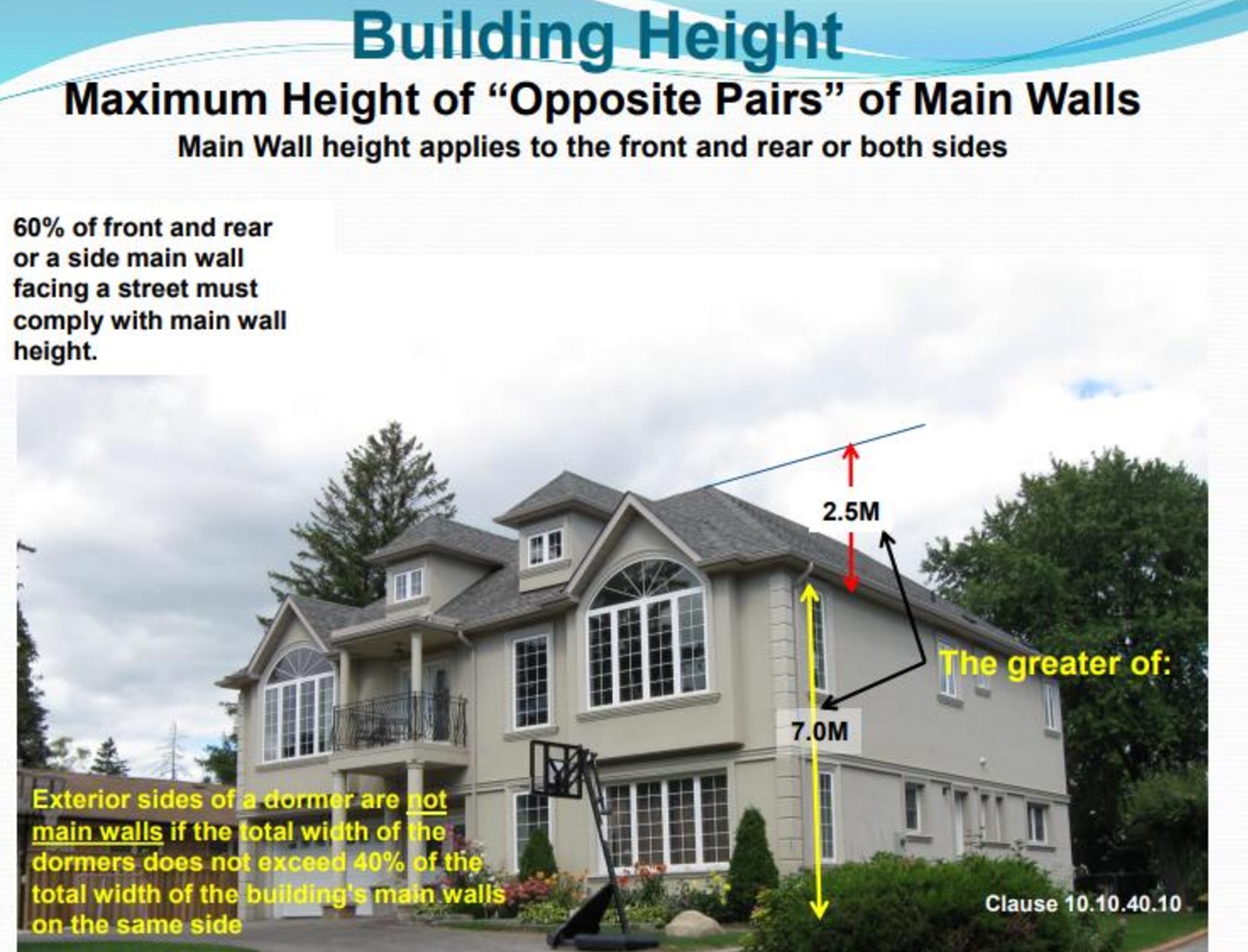Wall
Height
Main Wall Height In residential areas (R zone), the
maximum allowed height of the main exterior walls of a residential building
(not including apartment buildings) is determined by these rules:
- The
maximum height is the greater of:
- 7.0
meters above the ground (established grade), or
- 2.5
meters less than the overall maximum building height allowed.
- This
height rule applies to either the front and rear walls or the side walls,
as follows:
(A) Front and Rear Main Walls:
- At
least 60% of the total width of all front an d rear main walls must follow
this height rule
Zoning
Reference:
|
Maximum Height |
||||||||||||||||||
|
The permitted maximum
height for a building or structure on
a lot in the R zone is: |
||||||||||||||||||
|
||||||||||||||||||
|
Maximum Height of
Specified Pairs of Main Walls |
|||||||||||||||||
|
In the R zone, the
permitted maximum height of the exterior portion of main walls for
a residential building, other than an apartment building,
is the higher of 7.0 metres above established grade or
2.5 metres less than the permitted maximum height in regulation
10.10.40.10(1), for either (A) or (B) below: |
|||||||||||||||||
|
|||||||||||||||||

