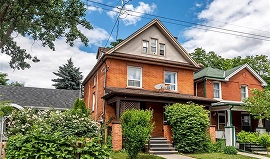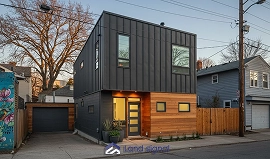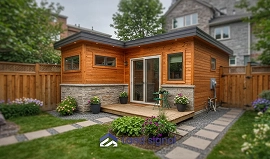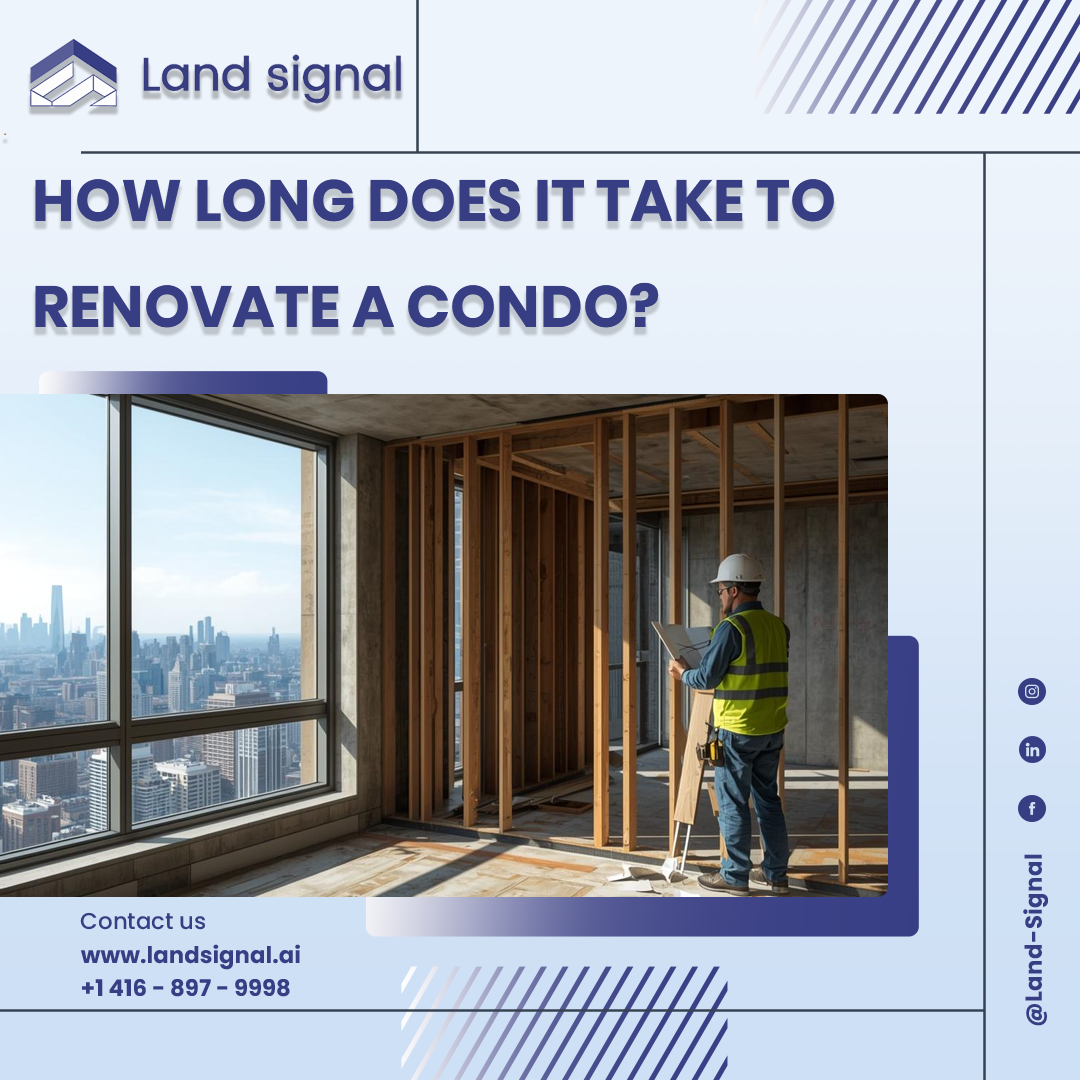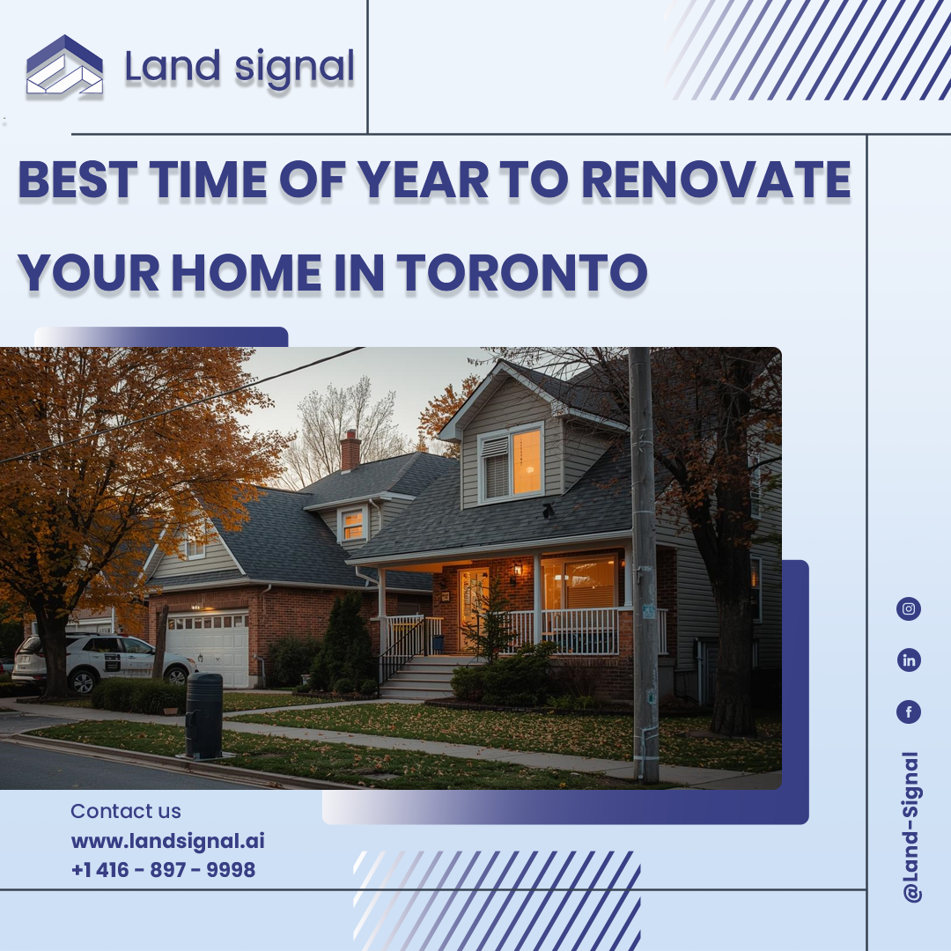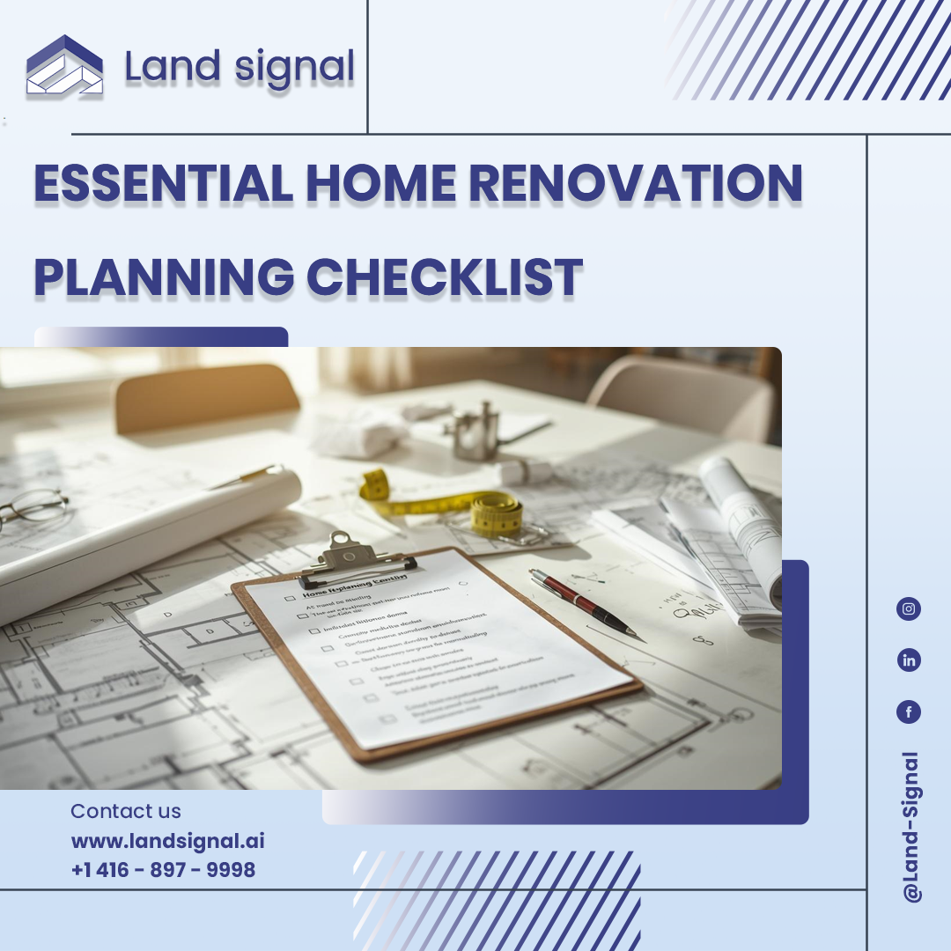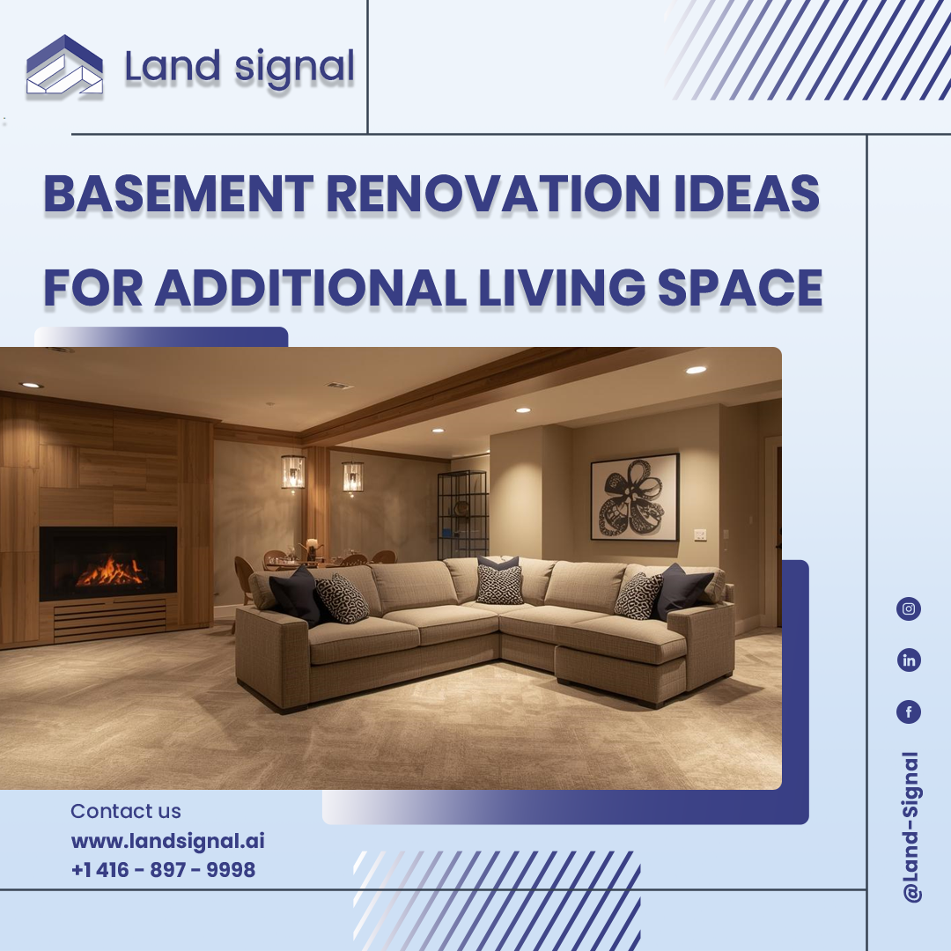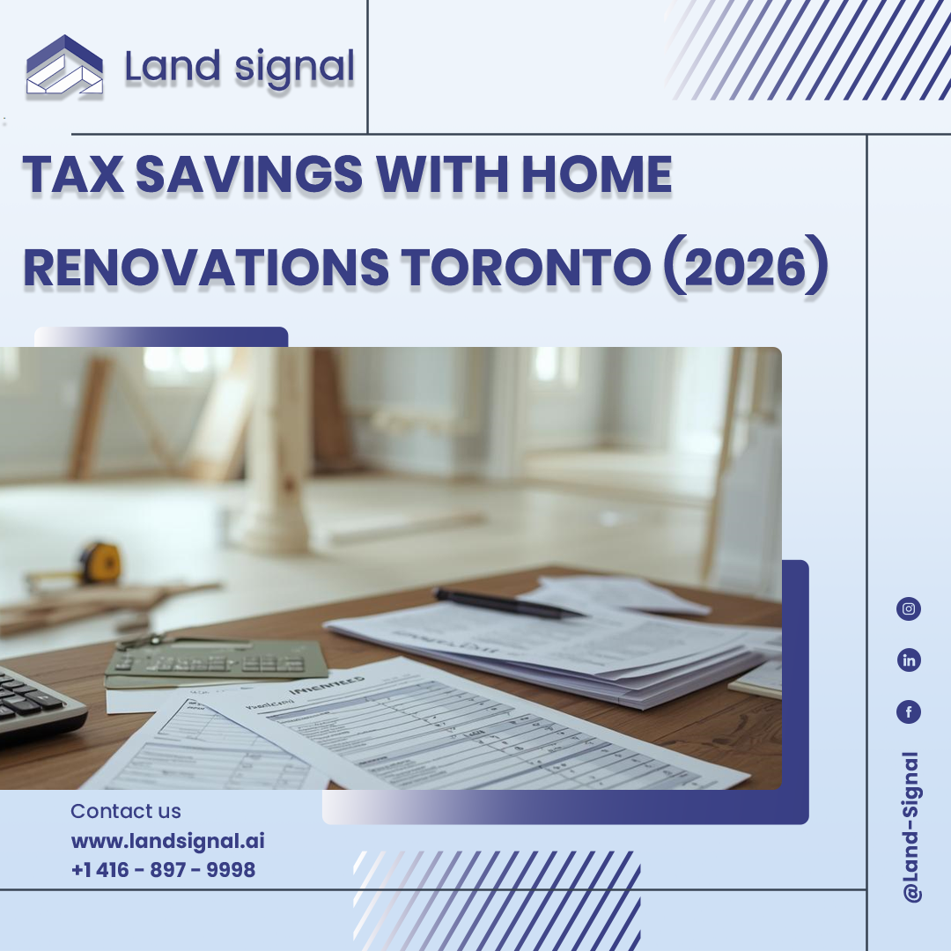Land signal Blogs
Guides for Toronto Building Permit Applications
A complete hub of expert resources to help you explore requirements, rules, costs, and steps for building permit applications in Toronto.
Thermal insulation is often on the bottom of the list when it comes to home renovation. However, it plays one of the most important roles in providing comfort. Nobody wants their home to be freezing cold or scorching hot. Thermal...
The most common question regarding renovating a condo is “how long does it take?”. With everything that has to go on pause during a renovation, the question is perfectly understandable. Unfortunately, there’s no definite answer; only estimations. The timeline of...
Toronto is a city that feels all the seasons with full force. When it comes to renovating your home in Toronto, the weather is always an important factor to consider since it affects everything from costs and timelines to contractor...
As exciting as it is, planning a home renovation can get quite stressful. There are so many things to keep in mind and it’s pretty difficult to keep tabs on everything amongst the chaos. One of the best ways to...
Looking to make the most of your home without moving? Renovating your basement is one of the smartest ways to add functional living space. Not only does it make good use of unused space, but also leaves a significant effect...
More and more, people in Toronto are thinking of renovations not just as ways to improve their homes, but also as ways to make the most of their property’s hidden potential. When people renovate their homes, they might be doing...
Real Stories from Real Clients
Trustindex verifies that the original source of the review is Google. I had the chance to consult with this company in Toronto, and I can confidently say that their design expertise is outstanding. Whenever you work with them, you can be sure to achieve the best solutions for maximizing land use, optimizing building spaces, and creating the most effective connections between different areas of a project. Their insights always lead to the highest efficiency and the best possible outcome. I truly appreciate their professional approach and highly recommend them.Posted onTrustindex verifies that the original source of the review is Google. I’ve had the opportunity to interact with their team and observe their work. They are highly professional, well-organized, and clearly experienced in what they do. Their use of advanced tools and up-to-date technology really sets them apart in the field.Posted onTrustindex verifies that the original source of the review is Google. Great customer service. Took the time to explain in detail about the services offered, zoning and cost estimates.
Owner's reply
Thanks for your trust in us! Pleasure working with you.Posted onTrustindex verifies that the original source of the review is Google. Very professional and creativePosted onTrustindex verifies that the original source of the review is Google. “Landsignal’s expertise in zoning bylaws was invaluable. Their guidance made the process smooth and hassle-free. Highly recommend!”Posted onTrustindex verifies that the original source of the review is Google. Leur expertise est remarquable et je les recommande fortement

