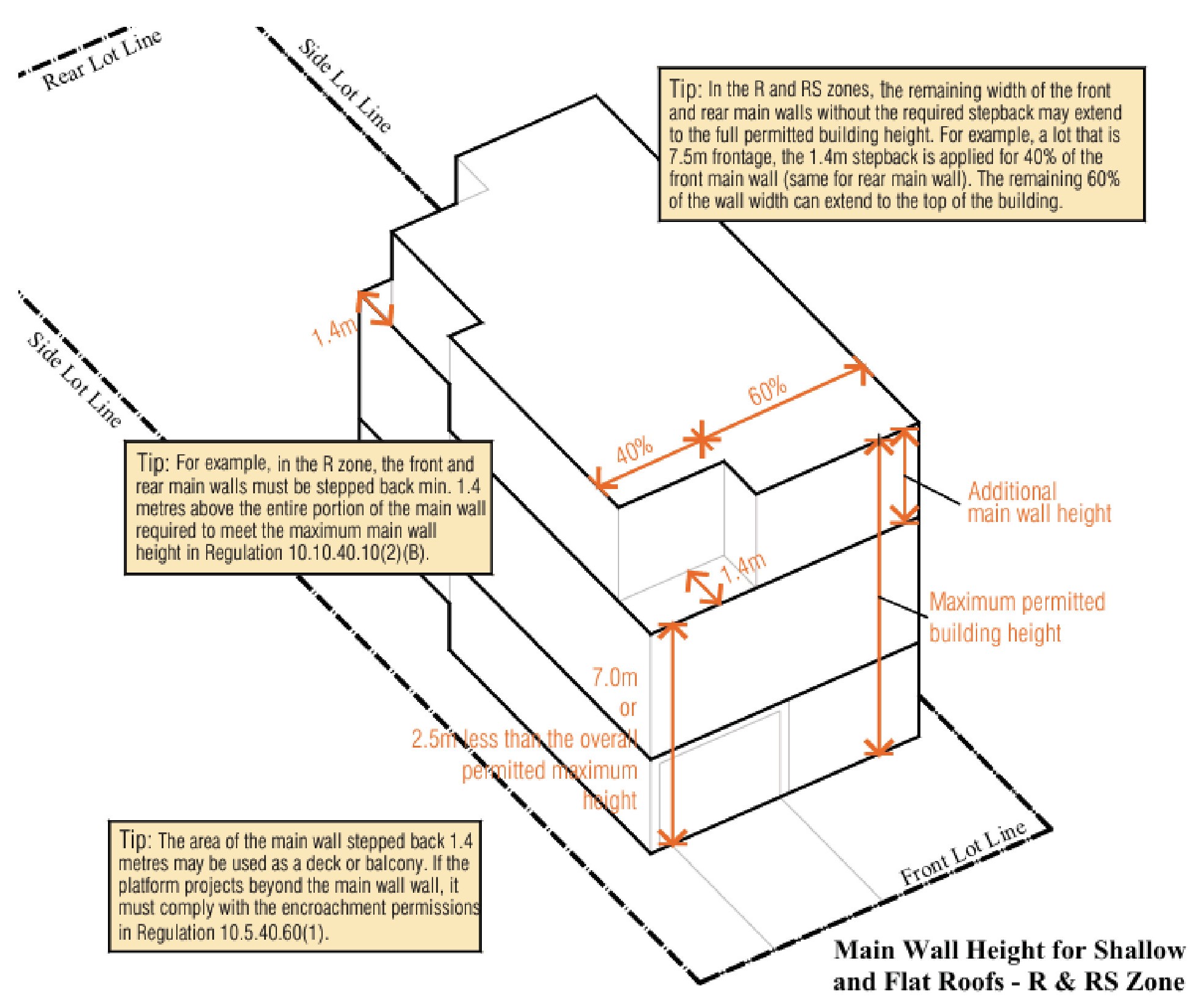Maximum Main Wall Height for Multiplexes with Flat or Shallow Roofs - R & RS Zones
Regulation 10.10.40.10(11)
Maximum Height of Main Walls for a Duplex, Triplex, or Fourplex with a Flat or Shallow Roof:
If a duplex, triplex, or fourplex in the R zone has a roof with a slope of less than 1.0 vertical unit for every 10.0 horizontal units for more than 50 percent of the total horizontal roof area:
- (A) Despite regulation 10.10.40.10(2), additional main walls are allowed to be above the maximum height of all main walls permitted in regulation 10.10.40.10(2), provided that all the additional front and rear main walls located above the main walls permitted in regulation 10.10.40.10(2) are set back a minimum of 1.4 metres from the front and rear main walls permitted in regulation 10.10.40.10(2).
Tips:
- In the R and RS zones, the remaining width of the front and rear main walls without the required setback can extend to the full permitted building height. For example, if a lot has a 7.5m frontage, the 1.4m setback applies to 40% of the front main wall (and the same for the rear main wall). The remaining 60% of the wall width can extend to the top of the building.
- In the R zone, the front and rear main walls must be stepped back a minimum of 1.4 metres above the entire portion of the main wall required to meet the maximum main wall height in Regulation 10.10.40.10(2)(B).
- The area of the main wall stepped back 1.4 metres can be used as a deck or balcony. If the platform projects beyond the main wall, it must comply with the encroachment permissions in Regulation 10.5.40.60(1).
Quick Reference Across All Residential Zones:
- Residential (R): Regulation 10.10.40.10(11)
- Residential Detached (RD): Regulation 10.20.40.10(4)
- Residential Semi-Detached (RS): Regulation 10.40.40.10(6)
- Residential Townhouse (RT): Not regulated.
- Residential Multiple (RM): Not regulated.

