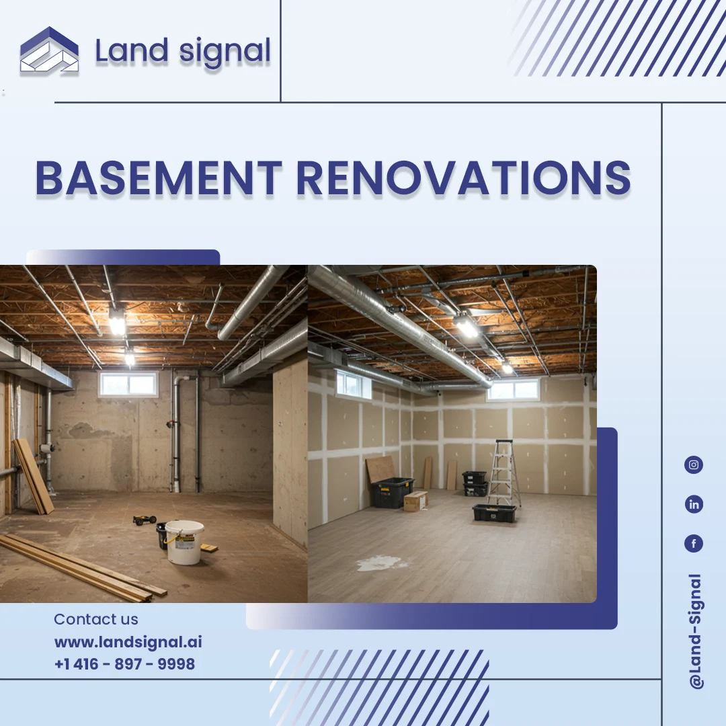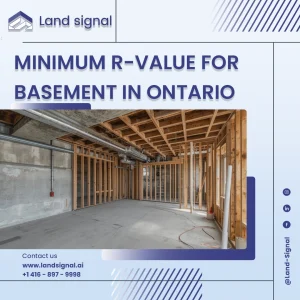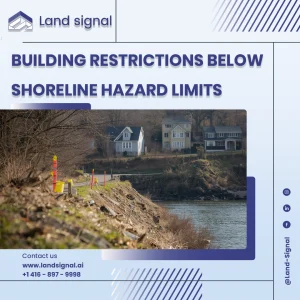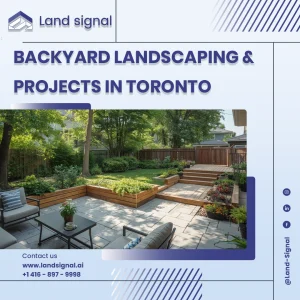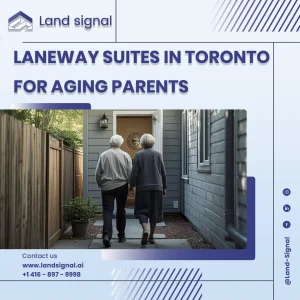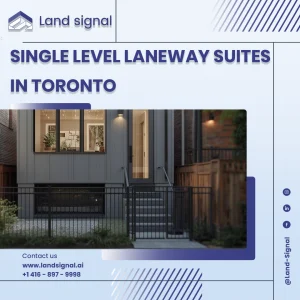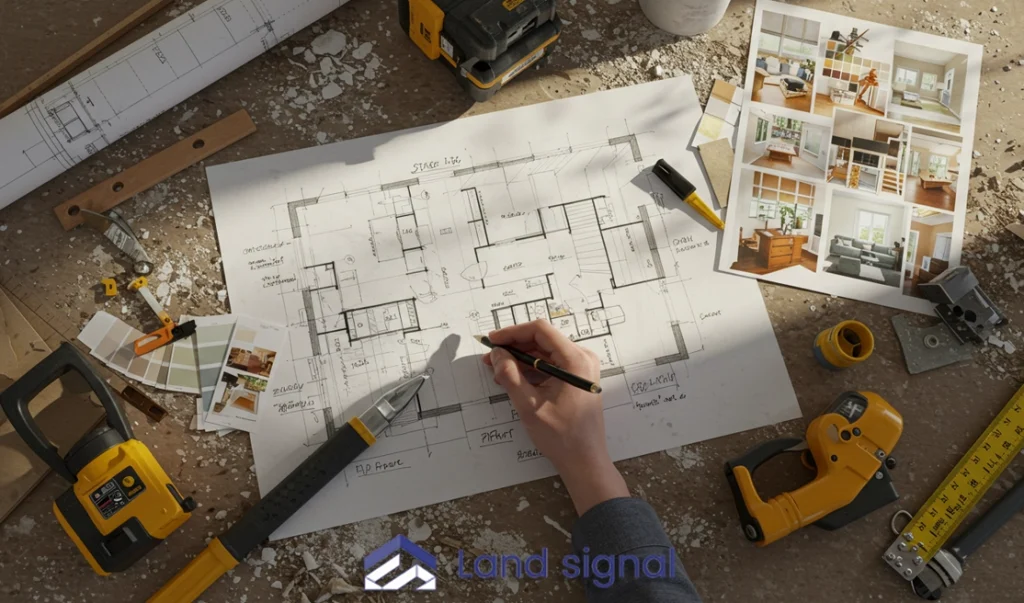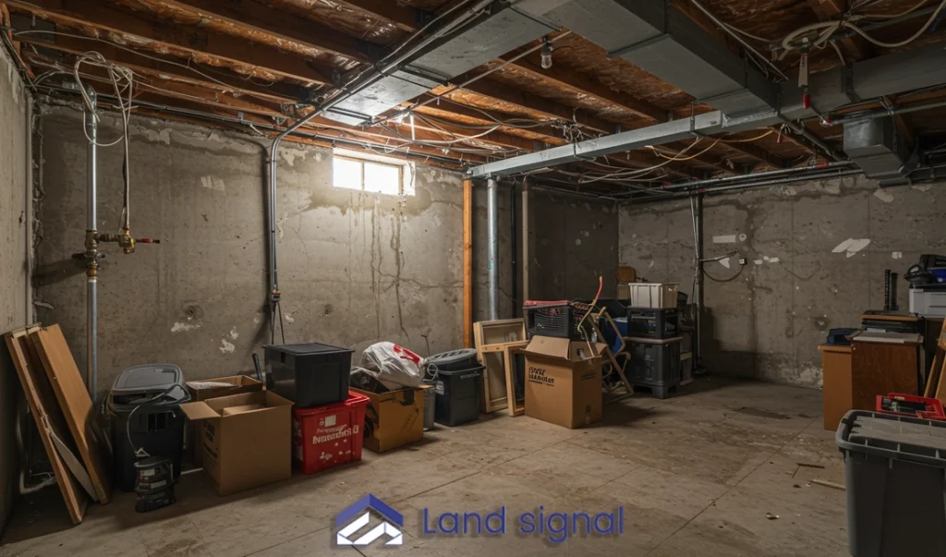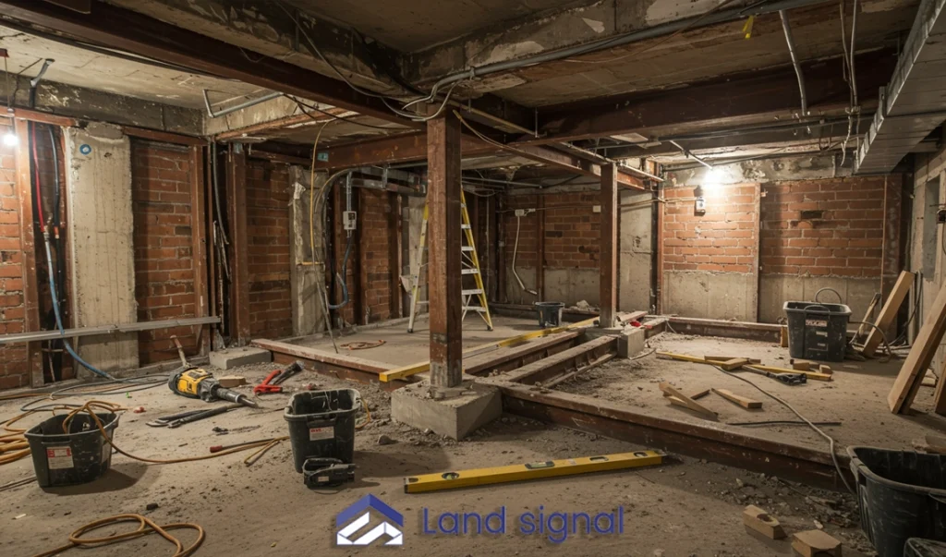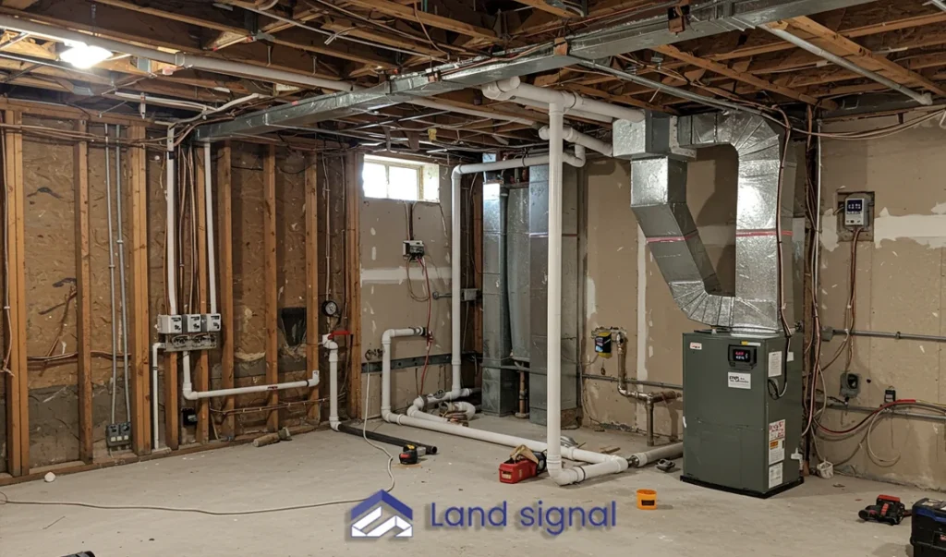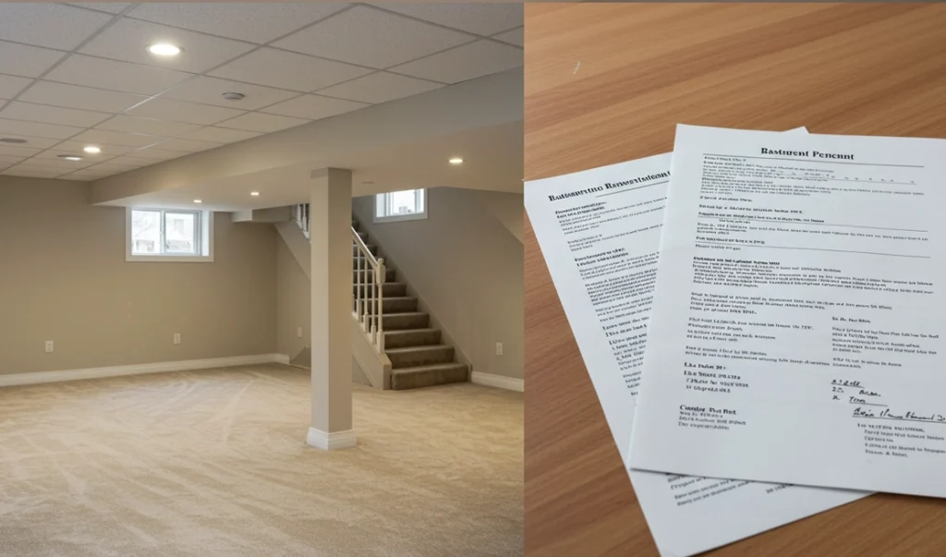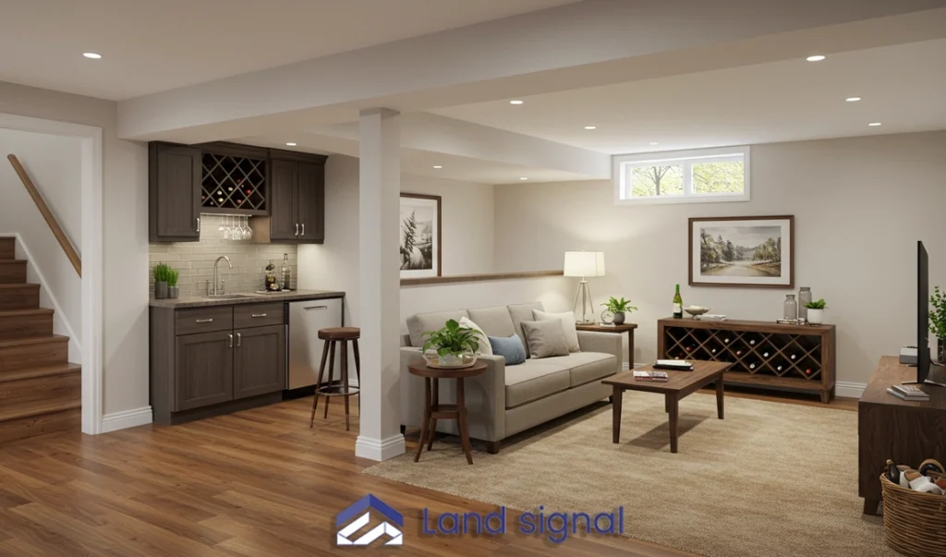Beneath your home lies an untapped opportunity that can expand your living space, increase your property value, and transform your lifestyle. Whether you envision a cozy family retreat, a high-functioning home office, a suite for loved ones, or a fully legal rental unit, your basement is a blank slate waiting to be brought to life.
If your plans involve creating a basement apartment or rental suite, it is essential to understand local permitting requirements. In cities like Toronto, where regulations are detailed and constantly changing, obtaining the necessary approvals can be one of the most challenging steps. Land Signal can help by connecting you with professionals who specialize in basement permits, ensuring your project meets all zoning, safety, and building code standards from the start.
This guide will walk you through every critical phase of your renovation journey, from setting clear intentions to navigating building codes, structural considerations, and finish-level decisions. Whether you’re upgrading utilities, meeting egress requirements, or designing the perfect guest suite, each step will help transform your basement into a functional, safe, and personalized space.
Start Your Project with Confidence
At Land Signal, we assist with construction and renovation permits, as well as Garden House and Laneway Suite designs. Let our experts guide you through every step.
Setting the Vision for Your Basement Renovation
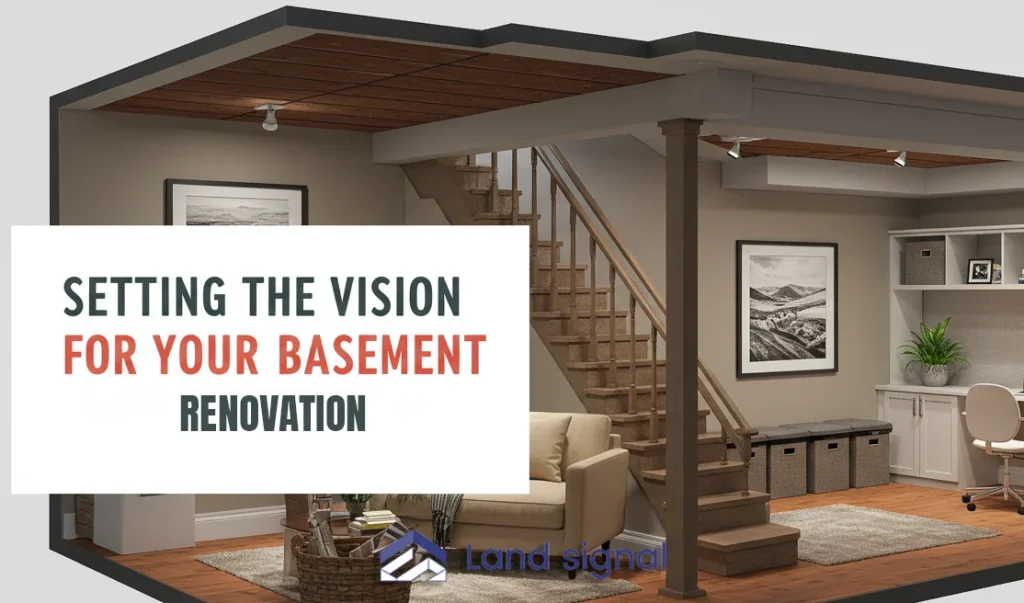
Stage 1: Project Intentions
Your basement holds the potential to be more than storage space. Whether you’re thinking of a cozy retreat, a functional workspace, or a secondary suite for income, this first step helps you clarify your intentions. By identifying how you’d like the space to serve you—or your family you’ll lay the foundation for every design, permit, and finishing decision that follows.
Question: What would you like to achieve with your basement project? (select one)
| Option | Description |
| Additional Living Space | Expand your home’s livable area with a TV room, guest bedroom, home office, or playroom—ideal for families needing more functional square footage. |
| Recreational Area | Design a basement tailored for fun or fitness: a gym, games room, studio, or soundproof zone. Great for personalized enjoyment and active lifestyles. |
| Storage and Utility Upgrade | Organize your basement with built-ins, shelving, and mechanical updates like improved laundry or HVAC access. Prioritizes function and infrastructure. |
| Family Suite for Relatives (not for rental) | Accommodate aging parents, adult children, or extended family in a private, comfortable space—may include accessibility upgrades or soundproofing for shared living. |
| Second Suite (for rental) | Create a fully permitted, self-contained living unit that meets zoning and building code requirements. It typically includes a kitchen, bathroom, living space, and a separate entrance, which will need to pass municipal inspections. |
Stage 2: Existing Conditions
Before getting into renovation plans, it’s important to understand what you’re starting with. Is your basement bare concrete or partially finished? Does it have any water issues (e.g. dampness or water leaks)? or a low ceiling that may limit its use?
This Stage will help you evaluate your basement’s current state so you can plan improvements that are both practical and Building Code compliant. These insights will shape the scope of the work, whether it’s simple upgrades or a structural transformation.
Question: What best describes the current state of your basement?
| Condition | Description |
| Unfinished (exposed concrete, no drywall or flooring) | The basement is raw and undeveloped—typically includes bare concrete walls and floors, exposed joists, and no insulation or livable finishes. |
| Partially Finished (some rooms complete, others raw) | Sections of the basement may be finished (e.g., a family room or laundry area), but other areas remain uninsulated or exposed—great for phased renovation planning. |
| Previously Finished, Needs Updating | The basement was fully finished at some point but now shows signs of aging—this could include outdated materials, minor damage, or a layout no longer suited to your needs. |
| Damp or Water Issues Present | Moisture problems like condensation, seepage, or previous flooding may be visible. These issues must be addressed before any renovation to avoid long-term damage. |
| Ceiling Height Under 1.95m (approx. 6’5”) | The basement has a low ceiling, which could limit use as a legal living space. Underpinning or other structural changes may be needed for accessibility or code compliance. |
Stage 3: Structural Modifications
Not all basement renovations require changes to the foundation or framing, but when they do, it’s important to plan them carefully and early. Structural modifications affect cost, timelines, and will require building permits, and can often require professional engineering. This step helps identify whether major changes are necessary to support your renovation goals, such as increased ceiling height, legal bedroom installation, or improved natural light.
Read more: Basement Renovation Cost Toronto – Expert Budget Guide
Select all that apply to shape your planning and next steps.
| Option | Description & Importance | Link to |
| Underpinning for Increased Ceiling Height | Underpinning involves excavating below the existing foundation to lower the basement floor and increase ceiling height. This is often necessary in older homes where the basement was never designed as livable space. It’s especially important if your current height is under 1.95m (approx. 6’5”), as building codes often require minimum clearance for legal bedrooms and rental units. It also improves air circulation, comfort, and property value. | Stage 4a |
| Foundation Wall Reinforcement | Reinforcing your foundation walls strengthens structural integrity and protects against cracking, shifting, and moisture damage. If you plan to add weight above (e.g., upper floors), finish walls, or address existing damage, this step ensures long-term safety and durability. It can also reduce future maintenance costs and protect your home from water ingress. | Stage 4b |
| Adding Windows or Enlarging Existing Ones | Larger or additional windows boost natural light, making your basement feel brighter and more welcoming. In some cases, adding windows helps meet building code requirements for ventilation or living spaces. Properly sized windows also improve energy efficiency and comfort, and can enhance curb appeal from the exterior. | Stage 4c |
| Egress Compliance for Bedroom or Rental Unit | A safe egress—an accessible escape route in case of emergency—is legally required for any basement bedroom or legal suite. This may involve converting a window into an egress window or installing a dedicated exit door. Egress upgrades ensure occupants can exit during a fire or flood and may be a legal prerequisite for occupancy or renting. They’re vital for safety and insurance compliance. | Stage 4d |
| No Structural Changes Needed | If your basement already meets minimum height, safety, and structural standards, you may be able to skip complex upgrades and focus on finishing, layout, or styling. This option keeps the project simpler and faster, but should only be selected after verifying building code compliance and confirming that the existing basement elements support your intended use. | Stage 4e |
Pages 4a – 4e Expanded Options
Stage 4a – if they selected ‘Underpinning for Increased Ceiling Height’
- What is the current ceiling height of your basement? (select one)
Understanding your existing height helps determine whether underpinning is necessary for livable space or legal occupancy.
- Under 1.8 m (under 5’11”) – Very limited clearance; unlikely to be useable for bedrooms or legal second suites. Underpinning is likely essential.
- 1.8–2.1 m (5’11″–6’11”) – May function for casual use, but may still be below building code minimums for second suites; underpinning recommended for upgrades.
- Over 2.1 m (6’11″+) – most likely meets building code and comfort standards; underpinning may not be needed unless for added value or style.
Read more: Basement Underpinning and Estimated Costs in Toronto
- Are you planning to add finished flooring over the new slab? (select one)
Finish choices affect final ceiling height and underpinning depth.
- Yes – Flooring like hardwood or vinyl typically adds 1–2 cm (½–¾”) height, which should be factored into your excavation.
- No – Exposed concrete or low-profile finishes preserve ceiling height.
- Unsure – Leave room in planning for flexibility; contractors may recommend adjusting excavation accordingly.
- Do you need underpinning for just one area or the full basement? (select one)
Clarifies the project scope—larger excavations mean higher cost and complexity.
- Single room or section – Targeted underpinning may cost less but requires tight coordination.
- Entire basement – More invasive, but creates a uniformly upgraded space and avoids uneven transitions.
Link to Stage 5 at the end
Stage 4b – if they selected Foundation Wall Reinforcement
- Have you observed any of the following in your foundation walls? (select all that apply)
Identifying signs of distress helps prioritize reinforcement urgency.
- Cracks or shifting – Can indicate movement or settling; early repair prevents worsening structural issues.
- Water seepage – May suggest failing waterproofing or hydrostatic pressure; requires both structural and moisture intervention.
- Bulging or leaning walls – Critical warning sign; reinforcement is essential for safety.
- Visible aging or surface damage – May warrant resurfacing or partial upgrades to preserve long-term integrity.
- None of the above – That’s great! Reinforcement may not be necessary unless adding structural weight or changes.
- Are you planning to finish the walls after reinforcement? (select one)
Finishing walls affects choice of materials, waterproofing layers, and framing depth.
- Drywall – Requires framing and potentially insulation; often paired with waterproofing systems.
- Framing with insulation – Helps meet energy efficiency and climate control goals; adds depth to room layout.
- Leave exposed – Common in utility areas; less costly but may limit comfort and aesthetics.
Link to Stage 5 at the end
Stage 4c – if they selected Adding Windows or Enlarging Existing Ones
- What is the reason for changing the windows? (select all that apply)
Clarifies functional and regulatory priorities.
- Increase natural light – Enhances comfort, mood, and appeal—especially for recreational or family spaces.
- Meet code for bedroom or living space – Required in most jurisdictions to qualify as a legal bedroom or second unit.
- Improve ventilation – Helps control humidity, reduces mold risk, and boosts air quality.
- Enhance curb appeal – Upgraded windows can improve exterior aesthetics, especially in walk-out basements.
- Where would the new or enlarged windows be located? (select one)
Location affects privacy, zoning, and ease of installation.
- Front-facing – May require municipal design approval, higher visibility.
- Side of house – Often subject distancing/setback rules; great for bedrooms or offices.
- Rear of house – Typically more flexible; ideal for light and access.
- Not sure yet – Site visit or contractor input can help you decide.
Link to Stage 5 at the end
Stage 4d – if they selected Egress Compliance for Bedroom or Rental Unit
- Will this space be used as a legal bedroom or dwelling unit? (select one)
Determines whether code-compliant egress is required.
- Legal bedroom only – Needs an egress window sized appropriately for exit.
- Legal second suite / ADU – Requires both egress and dedicated entrance.
- Not sure yet – Design flexibility is helpful, but future use should inform structural choices.
Read more: Convert basement into legal rental unit Toronto
- Which method of egress are you considering? (select one)
Impacts space planning and cost.
- Enlarged window – A cost-effective way to meet egress code; may require excavation and well installation.
- Exterior door – Allows for direct exit and entry; ideal for rental suites, but involves framing and foundation adjustments.
- Walk-out level – Often already compliant; requires grading or design to maintain safe access.
- Not sure – Exploration with a designer or inspector is recommended.
- Will you need to excavate around the window or door for safe access? (select one)
Determines extent of work and waterproofing needs.
- Yes – Excavation adds cost but is often essential for legal and functional compliance.
- No – May be possible in above-grade basements or existing walk-out layouts.
- Not sure – A site evaluation can guide this choice early in planning.
Stage 4e – if they select Additional Considerations Without Structural Changes
If your basement renovation doesn’t require underpinning, foundation work, or layout adjustments, that’s great—it simplifies the process. But even without structural changes, there are still essential elements to consider to ensure your finished space is safe, comfortable, and code-compliant. From moisture control to ventilation and electrical planning, these foundational choices impact long-term success and should be addressed early in your project.
Select all that apply:
| Category | Consideration | Why It Matters |
| Building Code Compliance | Confirm ceiling height, room sizing, and egress (especially for bedrooms). | Even if you’re not altering structure, spaces must meet local standards to qualify as livable or rentable. |
| Moisture Control | Assess need for waterproofing, sump pump upgrades, or vapor barriers. | Prevent future damage — finishing a basement without addressing moisture puts materials and health at risk. |
| Soundproofing & Insulation | Decide whether to insulate walls and ceilings. | Improves comfort, climate control, and privacy — especially between units or levels. |
| Electrical Capacity | Verify panel capacity and outlet placement before adding lighting or appliances. | Avoid future overloads or costly rewiring once finishes are installed. |
| Ventilation | Ensure there’s adequate airflow and air exchange. | Basements tend to trap humidity — poor ventilation can cause mold and discomfort. |
| Accessibility & Flow | Consider layout tweaks or improved access to laundry, storage, or stairs. | Enhances usability without changing structural walls — smarter organization makes the space more livable. |
| Permit Review | Confirm with your municipality if any permits are needed for finish-level changes. | Even non-structural renovations (e.g., adding drywall, insulation or plumbing fixtures) can trigger permit requirements. |
Link to Stage 5 at the end
Stage 5: Plumbing & Mechanical Needs
Mechanical systems are the backbone of a comfortable and functional basement. Whether you’re planning a full apartment, a cozy guest suite, or simply upgrading utility areas, this Stage helps determine what plumbing and HVAC work may be needed. Proper planning here ensures code compliance, avoids future disruptions, and sets expectations for cost and construction timelines.
Select all options that apply based on your project’s requirements.
| Upgrade Option | Description & Why It Matters | Link to |
| New Bathroom (toilet, sink, shower) | Installing a bathroom adds significant functionality, especially for guest spaces, bedrooms, or rental units. It requires proper drainage, venting, and water supply, and will likely need permits and inspections to meet building code. Floor elevation and access to existing plumbing lines also influence feasibility. | Stage 6a |
| Kitchenette or Full Kitchen | A basement kitchen or kitchenette is essential for a legal suite or independent living. It includes water lines, drainage, ventilation (often range hood), and sometimes gas or electrical upgrades. Careful layout planning ensures efficiency and minimizes interference with upper-level systems. | Stage 6b |
| Relocation of HVAC or Furnace | Moving HVAC units frees up space or improves layout flow, but it involves extensive ductwork modifications and electrical updates. It may also affect heating performance. Consider this if the furnace or air handler obstructs your renovation goals. | Stage 6c |
| Laundry Setup or Relocation | Adding or shifting laundry space allows for more flexible design—common in suite conversions or when relocating utilities. It involves water, drainage, venting for the dryer, and potentially noise isolation if shared with a living area. | Stage 6d |
| No Plumbing Modifications Needed | If your plans don’t include new fixtures or relocated systems, the scope may be simpler and less costly. That said, you should still confirm that your current setup supports your intended use, and that all appliances are accessible, ventilated, and up to code. | Stage 6e |
Pages 6a – 6e – Follow up questions for Plumbing and Mechanical Work:
Stage 6a – if they select New Bathroom (Toilet, Sink, Shower)
- What type of bathroom are you planning to install? (select one)
Helps define space needs and plumbing complexity.
- Full Bathroom – Includes toilet, sink, and shower or tub. Requires full water supply and drainage setup plus ventilation. Essential for legal suites or long-term guests.
- Half Bathroom – Toilet and sink only. Easier to install and may suit offices or entertainment zones.
- Custom Setup – For hybrid layouts (e.g., separate shower zone or spa features). Often requires specialized planning.
- Is there existing rough-in plumbing in the basement? (select one)
Determines cost and feasibility of bathroom installation.
- Yes – Great! Rough-ins save time and money; contractors can tap into existing drains and water supply.
- No – Plumbing must be added from scratch, which may involve breaking up concrete and careful coordination with building inspectors.
- Not sure – Recommend an inspection. Hidden rough-ins may exist behind walls or in slab.
- Is the bathroom located directly beneath existing plumbing stacks? (select one)
Optimizes gravity-based drainage and venting.
- Yes – Plumbing can often follow vertical paths, reducing installation challenges.
- No – Horizontal runs, pump systems, or backflow valves may be needed. This affects cost and mechanical planning.
- Not sure yet – Placement flexibility may exist, but it should be decided early in layout planning.
Link to Stage 7 at the end
Stage 6b – if they select Kitchenette or Full Kitchen
- What type of kitchen setup are you considering? (select one)
Clarifies layout and appliance requirements.
- Kitchenette – Ideal for guest suites. Usually includes sink, compact fridge, microwave, and minimal storage. Easier to permit and less invasive.
- Full Kitchen – Includes stove, sink, cabinetry, and larger appliances. Required for legal units or independent living.
- Will new plumbing drains and supply lines be required? (select one)
Defines scope of work and access needs.
- Yes – Water supply and drain lines must be tied into existing systems. This requires pipe routing and may affect wall and floor finishes.
- No – Rare unless you’re reusing an existing basement kitchen.
- Not sure – A plumber can confirm based on proximity to upper-level fixtures and drain direction.
- Will you need a vented range hood or ductless solution? (select one)
Impacts air quality and code compliance.
- Vented Range Hood – Required for full kitchens in many jurisdictions; vents cooking exhaust outside.
- Ductless or No Cooktop – Often acceptable for kitchenettes or flexible setups but less effective for heavy cooking.
- Not sure – Contractor guidance recommended, especially if planning a legal suite.
Link to Stage 7 at the end
Stage 6c – if they select Relocation of HVAC or Furnace
- What is the reason for relocating your HVAC system? (select all that apply)
Clarifies space optimization or comfort goals.
- Free up usable space – Especially helpful in small basements where a furnace occupies valuable square footage.
- Reduce noise – Moving systems away from living zones improves comfort and sleep quality.
- Improve airflow performance – May include duct resizing or zoning to address cold spots or poor circulation.
- Reconfigure basement layout – HVAC relocation often enables open-concept designs or suite conversions.
- Are you planning to upgrade or replace the HVAC system? (select one)
Defines complexity and coordination required.
- Yes – May involve furnace replacement, new ducts, smart controls, or energy-efficiency improvements.
- No – Existing system will be moved but reused.
- Not sure – HVAC contractor input helps weigh cost versus benefit, especially for older equipment.
- Will the system serve the full house or just the basement suite? (select one)
Impacts zoning and potential legal suite requirements.
- Shared System – Most common; simpler setup but may affect comfort across floors.
- Dedicated Basement Zone – Allows independent climate control for a legal ADU, improving tenant satisfaction.
- Unsure – Zoning and permit needs should guide this decision.
Stage 6d – if they select Laundry Setup or Relocation
- Where will the laundry be placed relative to existing plumbing or HVAC units? (select one)
Determines accessibility and layout efficiency.
- Near Existing Hookups – Simplifies the process; minimal disruption.
- Far From Current Location – Requires pipe extensions, vent runs, and thoughtful routing.
- Not Sure – A site plan review will help identify ideal placement based on traffic flow and systems access.
- Will you need noise or vibration control features? (select one)
Enhances livability and design.
- Yes – Use soundproofing insulation, anti-vibration pads, and solid mounts to reduce impact on surrounding rooms.
- No – Okay if laundry is isolated or in utility space.
- Not Sure – Worth discussing based on intended users and adjacent spaces (e.g. bedrooms or living room).
- What kind of dryer setup do you prefer? (select one)
Affects venting and code compliance.
- Vented Dryer – Efficient drying but requires a safe exhaust path to the outside.
- Condensing or Ventless Dryer – No need for ducting; good for tight spaces but less effective for heavy laundry loads.
- Undecided – Appliance selection and space constraints will guide the final choice.
Link to Stage 7 at the end
Stage 6e – if they select Additional Considerations When No Plumbing or Mechanical Work Is Required
Even when no plumbing or mechanical upgrades are planned, homeowners should still consider several critical factors to avoid surprises during the finishing process. These may not require licensed trades but can still impact comfort, performance, and compliance.
Select all that apply:
| Category | What to Consider | Why It Matters |
| Verification of Existing Systems | Confirm the condition and location of current plumbing, HVAC, and laundry systems. | Even if not modifying them, existing systems must remain accessible and code-compliant—especially for emergency shut-offs, vents, and drains. |
| Clearance and Accessibility | Maintain access to cleanouts, furnace, water heater, electrical panel, and shut-off valves. | Finished walls or cabinetry shouldn’t obstruct essential systems. Contractors may require visible access for permits. |
| Moisture Management | Confirm the absence of past water damage and consider installing a vapor barrier or subfloor system. | Even without new plumbing, basements are prone to humidity. Proactive moisture control prevents mold and long-term damage. |
| Ventilation and Air Circulation | Ensure existing HVAC vents or return ducts aren’t blocked or insufficient. | A newly enclosed basement space can develop stale air or uneven heating without proper circulation. |
| Future Flexibility | Consider pre-running conduit, capped water lines, or framing allowances for possible future additions. | Even without upgrades now, this planning avoids costly tear-downs if a bathroom or kitchenette is added later. |
| Noise Isolation | Soundproof walls or ceilings near mechanical rooms or existing laundry appliances. | Shared mechanical areas can produce disruptive noise—especially in bedrooms or offices. |
Link to Stage 7 at the end
Stage 7: Legal Conversion Considerations
Turning your basement into a legal Accessory Dwelling Unit (ADU) opens new possibilities—from rental income to multi-generational living. But it also introduces building code requirements, inspections, and zoning regulations. This Stage guides you through the foundational choices that determine whether a legal unit is right for you—and what steps may be required to meet compliance.
Select the option that best matches your intent, and if pursuing a legal conversion, choose all applicable upgrades.
Primary Question: Are You Planning to Make the Basement a Legal Residential Unit? (select one)
| Option | Description & Implications |
| Yes, a legal accessory dwelling unit (ADU) | A fully permitted basement suite with its own kitchen, bathroom, and living area. It’s subject to local bylaws, inspections, fire codes, parking requirements, and often requires zoning approval. ADUs are ideal for long-term rental, independent living, or family accommodation with legal safeguards. |
| No, personal/family use only | The space will be used exclusively by the homeowner or household—no separate tenancy or legal status required. You may still include bathrooms or kitchens, but legal separation, permits for second units, and egress requirements are less stringent. |
| Not sure yet | Keep your options open. You may want to prepare for future conversion with “ADU-ready” features (e.g., fire separation or soundproofing) to allow flexibility without committing upfront. This route benefits resale value and design adaptability. |
Follow-Up: If Yes, What Features Will Be Included? (select all that apply)
| Conversion Feature | Description & Importance |
| Separate Entrance | Required for tenant privacy and fire code compliance. Enables independent access without passing through main living space. May involve excavation, new door framing, or walk-out construction. |
| Fire Separation Upgrades | A legal suite must include fire-rated barriers (walls, ceilings, doors) between units. This minimizes fire spread and enables safe escape. Often includes double drywall, fire doors, and sealed penetrations around electrical or ductwork. |
| Soundproofing | Enhances privacy and quality of life. Reduces noise transfer between units—especially important for multi-use homes. May include acoustic insulation, resilient channels, and sealed framing. Not always code-required, but highly recommended. |
| Dedicated HVAC System | Independent heating and cooling system for the basement suite. Required for legal units in many areas. Improves comfort, simplifies energy use tracking, and avoids shared airflow concerns. Ductless split systems are popular options. |
| Utility Submetering (Optional) | Tracks water and electricity usage separately between the main home and ADU. Optional in most regions but ideal for rental setups. Some municipalities offer utility rebates or require submetering for separate billing. |
Please refer to our Generating Income with your Property Guide if you are considering using your basement living area as a rental unit
Stage 8: Desired Finishes & Functionality
Finishes define the look, feel, and comfort of your renovated basement. They influence everything from resale value to day-to-day enjoyment—and your budget. Whether you’re styling a family room, prepping a legal suite, or creating a personalized retreat, this Stage will guide you through material and feature selections that match your goals.
Select the option that reflects your aesthetic preferences and comfort priorities.
| Finish / Feature | Description & Considerations |
| Budget-Friendly (standard drywall, vinyl floors) | A cost-conscious option ideal for utility areas, playrooms, or secondary spaces. Standard drywall and vinyl flooring are easy to install, moisture-resistant, and relatively low maintenance. However, they may have shorter lifespans and limited design impact compared to higher-end choices. |
| Mid-Range (laminate, pot lights, built-ins) | A popular balance between quality and cost. Laminate flooring offers the look of wood without the price tag. Pot lights brighten the space evenly, and built-in shelves or cabinetry add function and style. These selections work well for family zones or guest suites. |
| Premium (engineered wood, smart features, custom cabinetry) | Top-tier materials designed for longevity, elegance, and high-end performance. Engineered wood provides rich texture and durability. Smart lighting, heated floors, or integrated sound systems boost modern livability. Custom cabinetry elevates storage and layout. Recommended for luxury suites, income properties, or showcase spaces. |
| Separate Climate Control | Independent heating and cooling lets you fine-tune comfort and energy use—especially valuable in legal suites or multi-use basements. Options range from zoned HVAC setups to ductless mini-splits. May also improve humidity management and air circulation. |
| Sound Insulation for Ceiling | Adding acoustic insulation between floors helps contain noise from foot traffic, plumbing, or appliances above. Especially useful for bedrooms, home theaters, or rental units. Materials include soundproof batts, resilient channels, and acoustic drywall. |
Stage 9: Accessibility & Usage
Understanding who will be using your basement space is crucial. Whether the renovation is for everyday family life, independent living, or short-term guests, each group comes with its own design priorities. This step helps ensure that finishes, layouts, and access points align with the functional needs, comfort, and mobility of future users.
Select the option that best describes who will primarily be using the space.
| User Type | Description & Design Considerations |
| Owner’s Family | Daily household use—such as teenagers, home offices, rec rooms, or multigenerational living—benefits from durable finishes, good lighting, and flexible layouts. Shared access via interior stairs is common, and family-focused features may include entertainment zones or extra storage. |
| Tenant | A separate living arrangement calls for private access, soundproofing, and dedicated services like HVAC or laundry. Design must adhere to local legal suite standards if renting long-term, and finishes should balance durability with low maintenance. |
| Aging Relative or Caregiver | Spaces for aging adults should prioritize mobility, accessibility, and safety. Consider wider doorways, minimal thresholds, grab bars, accessible bathrooms, good lighting, and quiet insulation. Single-level layouts with open flow are ideal for ease of movement and comfort. |
| Occasional Guest | A guest-friendly basement can be more casual or flexible—such as a spare bedroom, lounge area, or multipurpose space. Emphasis is often on comfort and privacy, with good lighting, ventilation, and adjacent access to a bathroom or basic kitchenette. |
| Children or Youth | Areas for younger users benefit from soft flooring, creative storage, safe outlets, and durable surfaces. Play spaces or teen hangouts may include noise isolation, vibrant finishes, or casual seating. Safety should be built in—from banister design to flooring slip resistance. |
Final Thoughts: Building Smart from the Ground Down
Renovating a basement isn’t just about adding space; it’s about making that space work for your lifestyle. Whether you’re planning a cozy family den, a private suite for guests, or a legal rental unit, thoughtful planning separates a successful project from an expensive headache.
Understanding your goals, evaluating your existing conditions, and navigating key structural and legal considerations sets the stage for a renovation that’s both functional and future-proof. If your project involves permits or a legal conversion, seek the right guidance. Services like Land Signal can help streamline the permitting process and ensure that your renovation complies with local standards and passes inspections the first time.
The space beneath your home holds more than potential—it holds possibility. With careful planning and the right support, your basement can become one of the most valuable and comfortable parts of your home.
