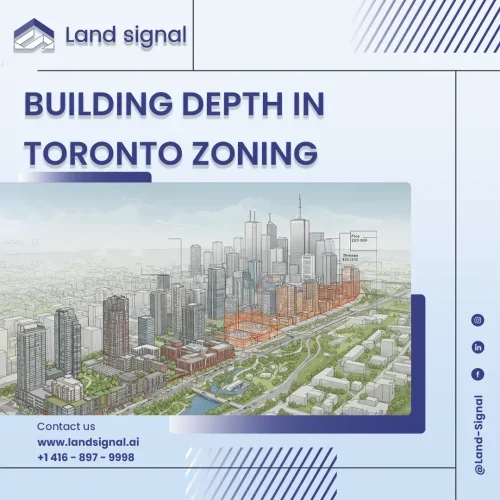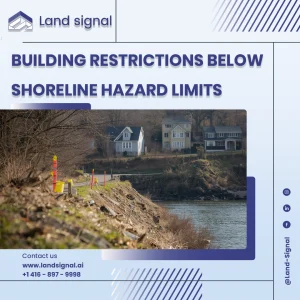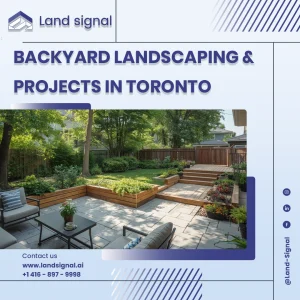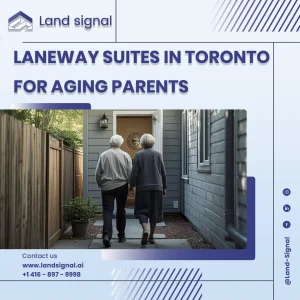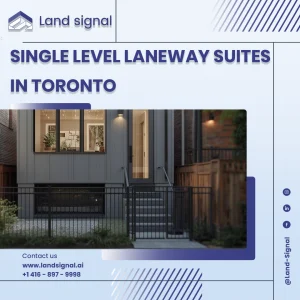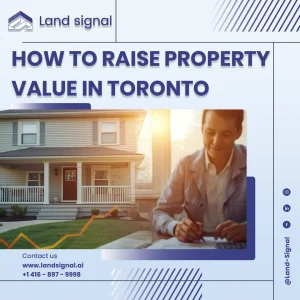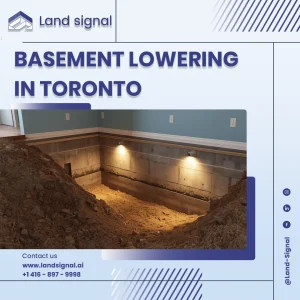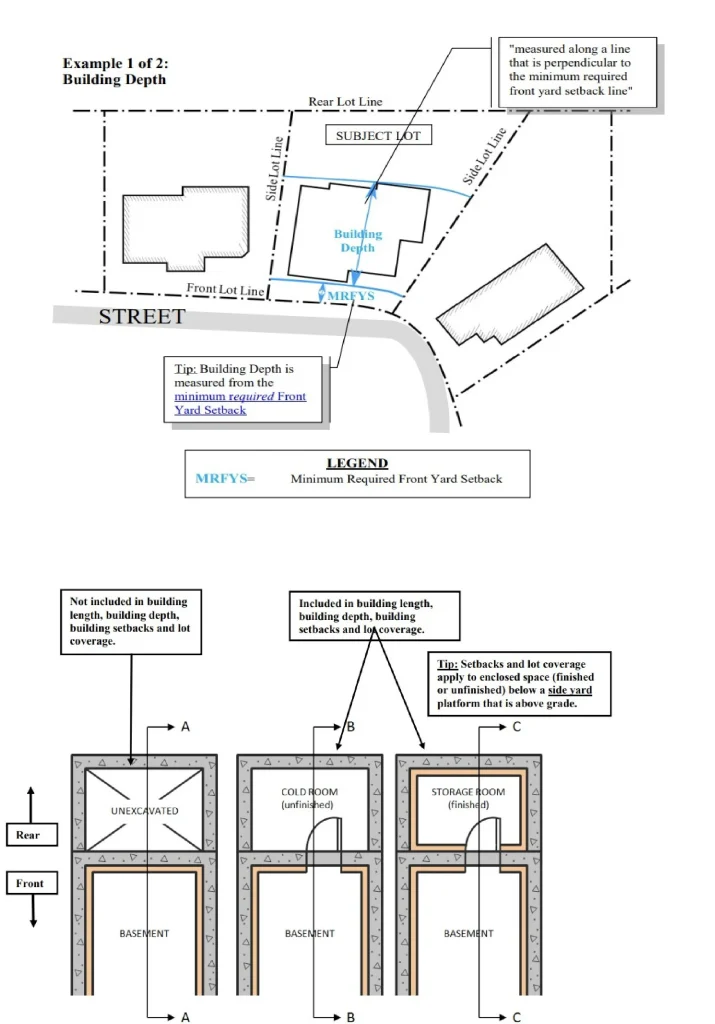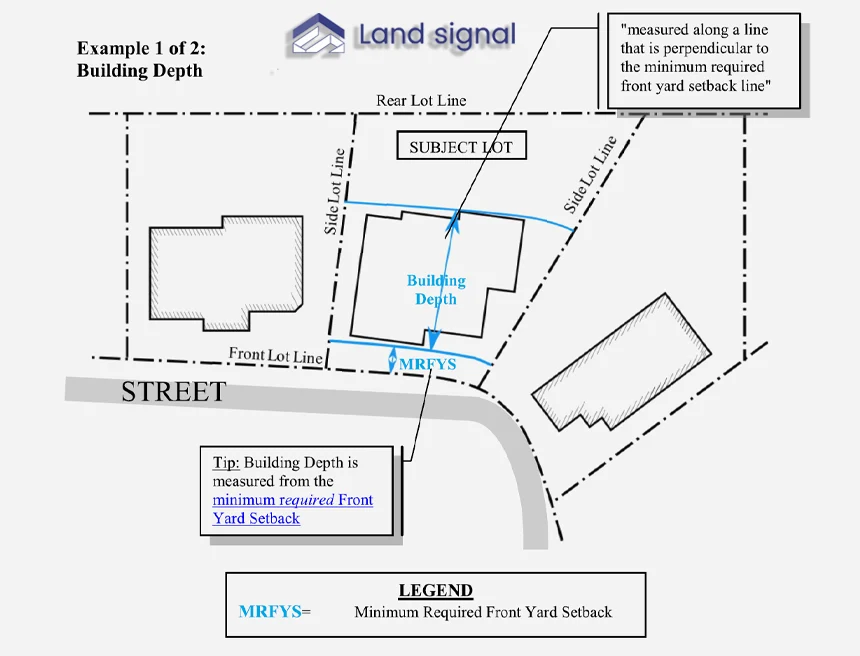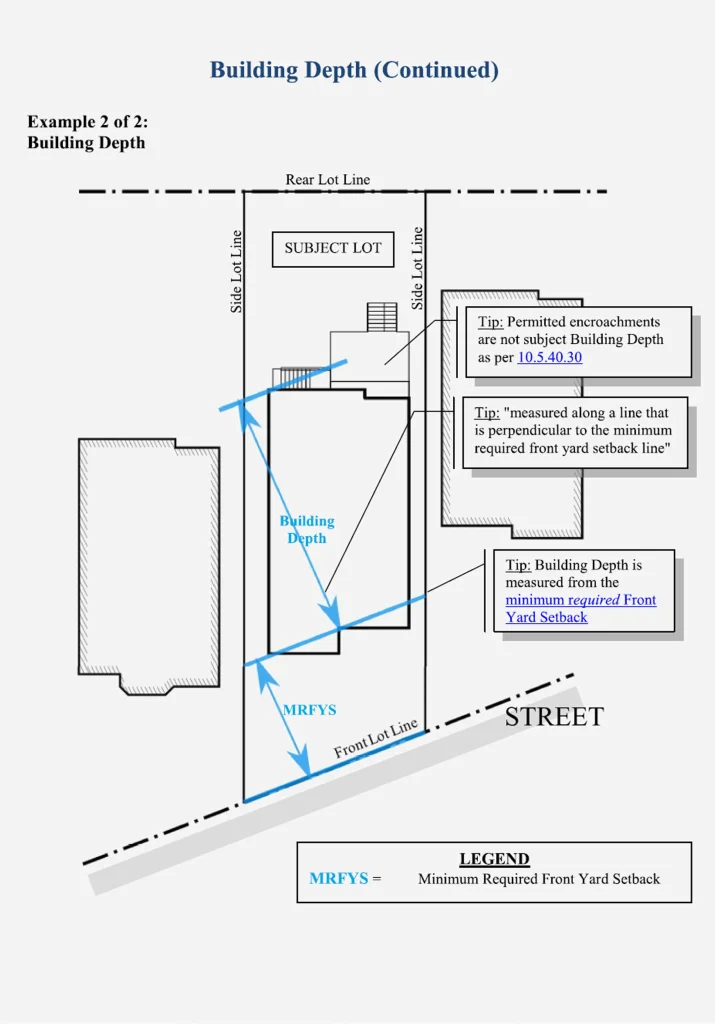In Toronto’s competitive real estate landscape, a project’s success is often determined by millimeters on a blueprint. Before any ground is broken, a design’s viability rests on a foundation of municipal by-laws. A central figure in this regulatory framework is the Building Depth in Toronto Zoning, a parameter that dictates the very scope of what can be built. Here at Land Signal, we transform these complex numerical constraints into design opportunities. Our expertise begins with a mastery of these foundational rules, turning regulatory hurdles into pathways for architectural innovation and financial return.
Start Your Project with Confidence
At Land Signal, we assist with construction and renovation permits, as well as Garden House and Laneway Suite designs. Let our experts guide you through every step.
The 17-Metre Mandate
For many residential projects in Toronto, the number seventeen represents a critical starting line. The city’s Zoning By-law 569-2013 establishes a baseline of 17.0 meters as the maximum permitted building length in specific zones.
This rule creates a standardized footprint to maintain neighborhood character. It is measured horizontally along the lot’s centerline, from the closest point of the front main wall to the closest point of the rear main wall. This standard primarily affects properties under certain conditions, which are detailed in the table below.
| Zone Category | Regulation | Maximum Permitted Building Length | Key Conditions |
| Residential Detached (RD) | 10.20.40.20(1) | 17.0 meters | Applies to lots with a required minimum frontage of 18.0 meters or less. |
| Residential Semi-Detached (RS) | 10.40.40.20(1) | 17.0 meters | Applies to semi-detached homes under similar lot frontage constraints. |
Read Also: Home Building Permits Toronto – Get Approved Without Stress
Stretching the Limits to 19 Meters
While the 17-metre rule serves as a rigid baseline, the city’s by-laws offer strategic pathways for expansion, particularly to encourage gentle densification. For those looking to build a duplex, triplex, or fourplex, a key opportunity exists to extend the building footprint to a full 19.0 meters.
This is not a loophole but a deliberate incentive aimed at maximizing living space on properties that meet the specific criteria of a “deep lot.” Gaining this extra two-meter advantage is a significant asset. To qualify for this extension on lots zoned RD, the property must satisfy one of the two precise dimensional conditions outlined here:
- The lot has a depth of 36.0 meters or greater AND a lot frontage of less than 10.0 meters; or
- The lot has a depth of 40.0 meters or greater AND a lot frontage of 10.0 meters or more.
Successfully leveraging this provision is a prime example of how in-depth knowledge of Building Depth in Toronto Zoning regulations can unlock significant value.
The Anatomy of an Encroachment
The 17 and 19-metre rules define the primary building mass, but they don’t tell the whole story. Toronto’s Zoning By-law strategically allows for specific architectural elements to project beyond the main walls without being penalized in the final measurement.
These “Permitted Encroachments,” detailed in Clause 10.5.40.60, are essential tools for any savvy designer or investor aiming to maximize both function and form. Understanding how to leverage these is a crucial part of working with the Building Depth in Toronto Zoning.
These exceptions are not minor; they can add significant value and living space. They offer a powerful method to enhance a design’s footprint legally, adding valuable floor area, weather protection, and architectural detail without contributing to the critical calculations.
For anyone developing property, recognizing these opportunities is paramount. A few of the most impactful examples that we consistently utilize for our clients include:
- Window Projections: Bay or box windows that do not touch the ground can extend up to 0.75 meters into the required front or rear yard setback.
- Porches and Platforms: An unenclosed porch or deck attached to the home can encroach as much as 2.5 meters into the front yard setback.
- Roof Eaves: Projections of the roofline are permitted to encroach up to 0.9 meters into any setback, provided they remain at least 0.3 meters from the actual lot line.
When Compliance Isn’t an Option
What happens when a design vision doesn’t align with the strict 17 or 19-metre frameworks? In many real-world scenarios, particularly with unconventional lot shapes or ambitious architectural goals, direct compliance is simply not feasible.
This is where Toronto’s Committee of Adjustment (COA) becomes a critical venue. By applying for a “Minor Variance,” property owners can request permission to deviate from the established by-law.
However, securing this approval is a meticulous legal and technical process. The application, which carries a fee of approximately $3,100, must convincingly satisfy all four of the foundational tests mandated by Ontario’s Planning Act.
- Is the variance minor? The deviation must be small enough not to violate the overall intent of the by-law.
- Is it desirable? The proposal must represent appropriate and suitable development for the lot and neighborhood.
- Does it maintain the general intent of the Zoning By-law? The core purpose of the regulation must be upheld.
- Does it maintain the general intent of the Official Plan? The project must align with the city’s broader urban planning goals.
Unlock Your Lot’s True Potential
The journey from a brilliant concept to a permitted plan is paved with technical details and regulatory hurdles. A misstep in interpreting interconnected rules for dimensions, setbacks, and profiles can lead to expensive delays.
This is where our specialized expertise becomes your greatest asset. We don’t just provide information; our team manages the entire permit application on your behalf, ensuring your project is fully compliant and optimized for success.
How We Transform Data Into Opportunity?
- Zoning Analysis: Our team dives deep into the specific by-laws applicable to your property.
- Permit Management: We navigate the complexities of the COA process and permit applications.
- AI-Powered Assessment: Our platform identifies development potential that others might miss.
Let our team create a straightforward and profitable path toward your property goals.
Not All Lines Are Measured Equal
A frequent and costly error in Toronto’s development landscape arises from treating two distinct concepts—Building Length and Building Depth—as interchangeable. While they often share the same number (17.0 meters), they are governed by different regulations, measured from different origins, and serve entirely different purposes.
Grasping this distinction is fundamental to any successful analysis of Building Depth in Toronto Zoning. The following table clarifies the critical differences based on official municipal definitions.
| Feature | Building Length | Building Depth |
| Governing Regulation | 10.5.40.20 | 10.5.40.30 |
| Measurement Origin | Front Main Wall of the building | The required Front Yard Setback line |
| Measurement Path | Along the Lot Centreline | Perpendicular to the Setback Line |
| Primary Goal | Controls the physical size of the house itself | Controls the house’s intrusion into the lot |
Conclusion
Navigating Toronto’s zoning by-laws is a direct investment in your property’s future value. The key takeaway is that the code is not merely a set of restrictions but also contains strategic allowances, from the 19-metre extension to provisions for platforms and parking conversions. Understanding the complete framework of the Building Depth in Toronto Zoning is essential, and our role at Land Signal is to guide this process with precision.
