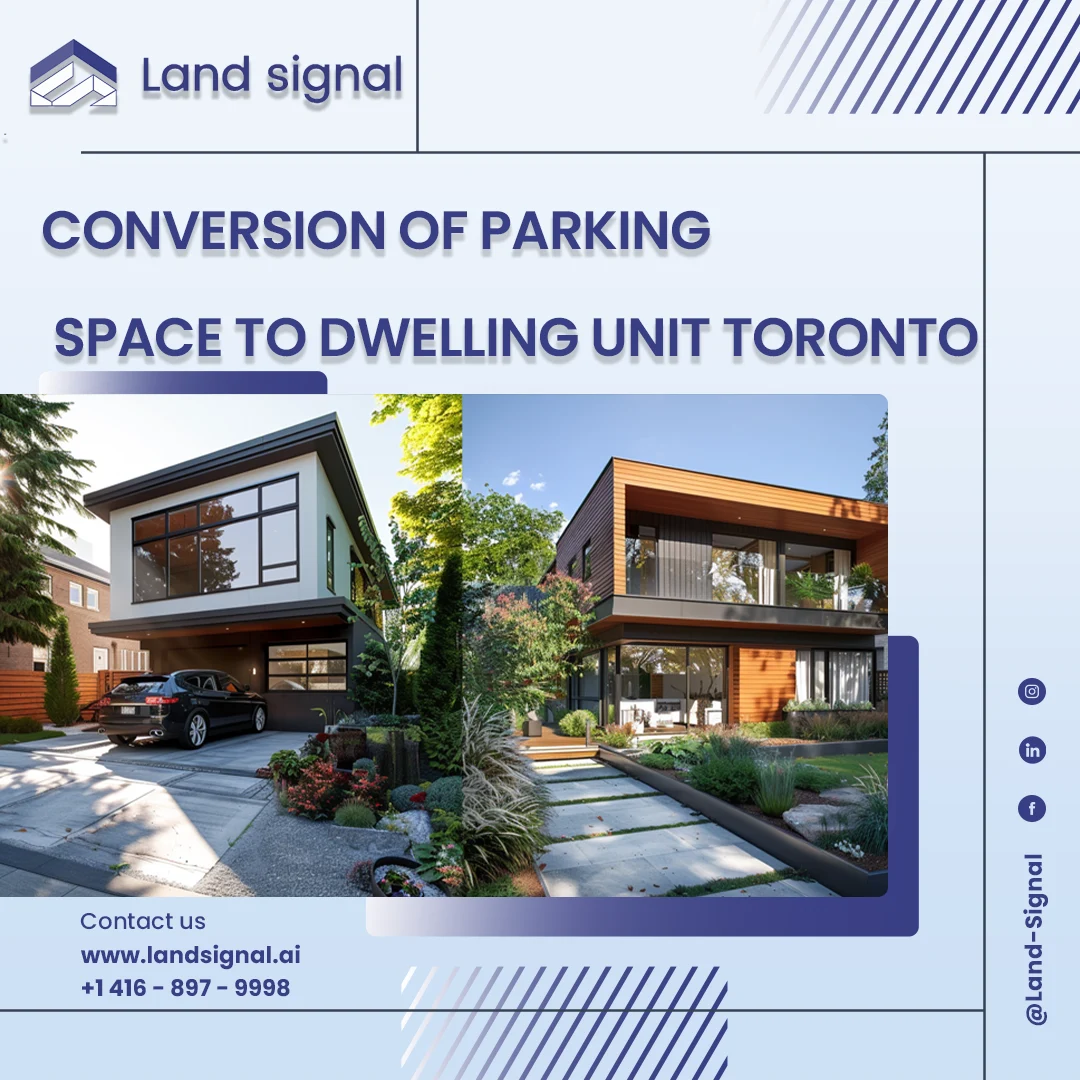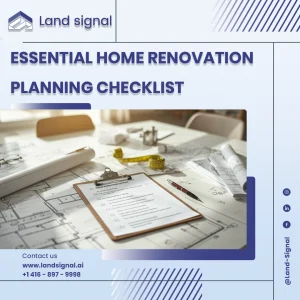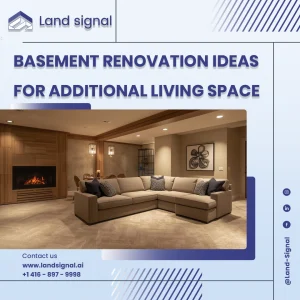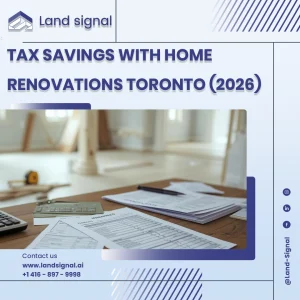Toronto’s housing landscape is undergoing a significant transformation, with underutilized spaces emerging as critical assets. Homeowners are increasingly exploring the Conversion of Parking Space to Dwelling Unit Toronto, turning garages into valuable living quarters. This process, while offering substantial financial and social benefits, is governed by a complex framework of municipal zoning by-laws and building codes.
At Land Signal, we specialize in demystifying these regulations. Our platform offers the technical clarity and procedural expertise necessary to navigate this journey successfully. This article provides a technical deep-dive into the essential rules, classifications, and data governing these projects.
Start Your Project with Confidence
At Land Signal, we assist with construction and renovation permits, as well as Garden House and Laneway Suite designs. Let our experts guide you through every step.
Toronto’s Green Light for Garage Units
The ability for homeowners to undertake a garage conversion project is anchored in specific, enabling amendments to Toronto’s city-wide zoning by-laws. The most pivotal of these is Regulation 10.5.20.40(7), which provides the legal foundation for repurposing parking spaces.
This clause states that lawful parking spaces for an existing building may be reduced or eliminated for the purpose of constructing additional dwelling units. This regulation presents two primary scenarios for property owners.
The first involves the complete removal of an existing driveway in a front or side yard, which must then be converted to landscaped space, satisfying specific green space requirements under Regulation 10.5.50.10.
The second scenario allows for the maintenance of a parking space in the front or side yard, a path that often requires a minor variance authorized under the Planning Act. This legal groundwork is the critical first step, confirming that the Conversion of Parking Space to Dwelling Unit Toronto is not just a theoretical possibility but a provincially and municipally supported housing strategy.
Classifying Your New Dwelling Unit
Once the legal feasibility of a garage conversion is confirmed, the next step is to understand the specific classification your new unit will fall under. The City of Toronto’s zoning framework provides distinct categories for these structures, each with its own set of rules and limitations.
Understanding these definitions is fundamental, as it dictates the entire design and approval path for your project. Below are the three primary classifications that a converted garage might fit into.
Garden Suite
A Garden house Toronto is a self-contained residential unit located in a separate ancillary building within the rear yard of a property. Its defining characteristic is that it does not abut a public lane. These units are intended to be subordinate to the main residential building and must adhere to strict size, height, and setback requirements to manage their impact on neighbouring properties and preserve green space.
Laneway Suite
Similar to a Garden Suite, a Laneway Suite Toronto is also a self-contained unit in a separate backyard structure. However, its crucial distinction is that it must be located on a property that abuts a public lane.
This direct access to a lane introduces a different set of regulations, particularly concerning emergency vehicle access, parking requirements (or lack thereof), and rear yard setbacks, which are often more flexible compared to Garden Suites.
Component of a Multiplex
Recent changes under Toronto’s multiplex policies have unlocked a third possibility. A property owner can now convert their attached or detached garage as part of a larger strategy to redevelop a residential lot into a duplex, triplex, or even a fourplex.
In this context, the garage conversion is not an ancillary building but becomes an integral dwelling unit within a single, larger residential structure, subject to the specific zoning provisions governing multiplex developments.
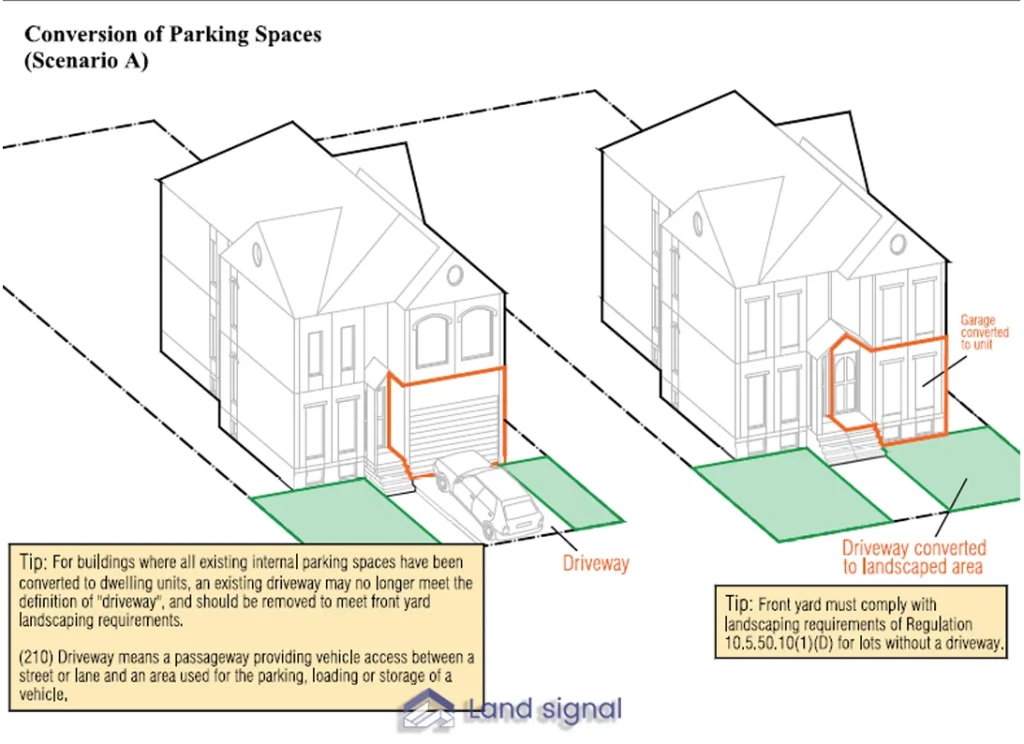
Even if rules say you need a certain number of parking spaces, you can reduce the number of parking spots on a property if you’re adding more dwelling units.
This is allowed if you remove the driveway in the front or side yard that faces the street and replace it with landscaping that meets the rules
Key Technical & Financial Data
A successful project depends on a solid understanding of both the dimensional limitations and the financial investment required. The regulations are numerically precise, and adherence is non-negotiable for permit approval. Below is a comparative table summarizing the core technical parameters for Garden and Laneway Suites, drawn directly from municipal by-laws.
| Technical Parameter | Garden Suites | Laneway Suites |
| Max. Lot Coverage (Ancillary) | 20% of total lot area | 30% of total lot area |
| Max. Suite Area | Lesser of 60m² or 40% of rear yard area | Governed by lot coverage & dimensions |
| Max. Dimensions | N/A (area-based) | 10.0m length x 8.0m width |
| Max. Height (>=7.5m separation) | 6.0 metres | 6.3 metres |
| Rear Yard Setback | 1.5m+ (lot depth dependent) | Can be 0.0m under certain conditions |
| Side Yard Setback | 0.6m to 1.5m+ (opening dependent) | Can be 0.0m under certain conditions |
Financially, homeowners should prepare for a significant investment. Reports indicate that a full Conversion of Parking Space to Dwelling Unit Toronto can range from $150,000 to over $350,000, depending on the scope, finishes, and servicing requirements.
This figure does not include “soft costs,” such as architectural drawings, engineering reports, and city permit fees, which can add another $15,000 to $25,000 to the budget before any construction begins.
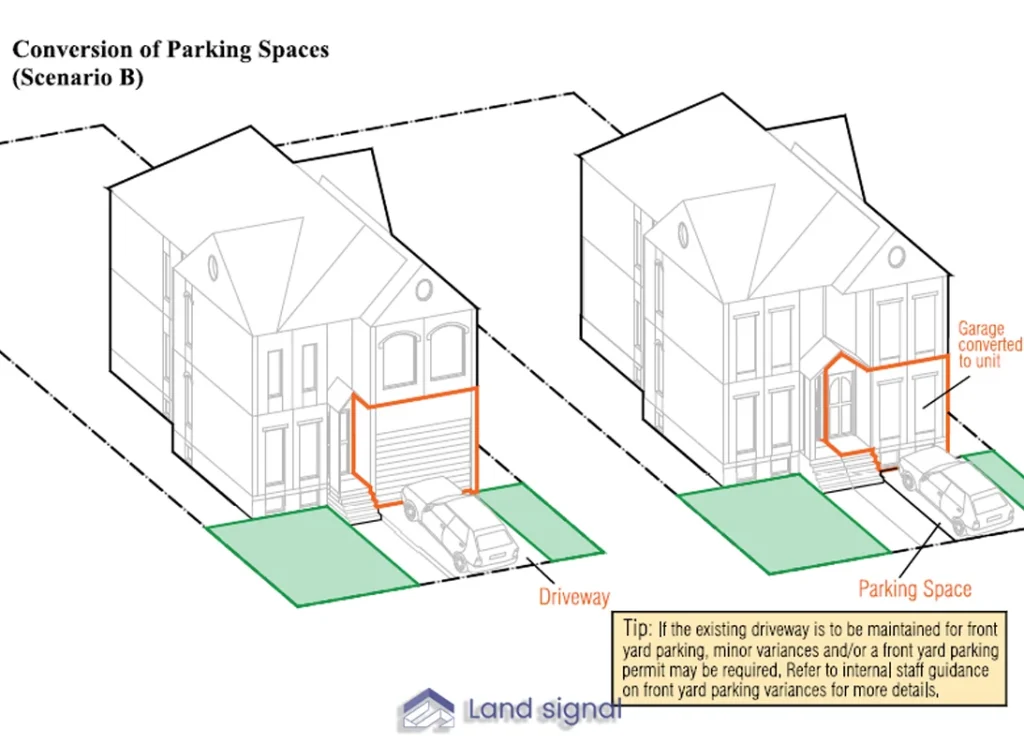
Critical Steps in the Permit Process
Navigating the permit process is often the most challenging aspect of a garage conversion. The City of Toronto requires a detailed and compliant submission to ensure any new dwelling unit is safe, legal, and contextually appropriate. A failure to follow these steps can result in costly delays or rejections. The pathway to approval is methodical, and we’ve outlined the critical milestones you can expect.
- Zoning Bylaw Review: Before any designs are commissioned, a comprehensive review of your property’s specific zoning is essential. This step confirms that a second or third unit is permitted and identifies key constraints like height, setbacks, and lot coverage that will inform the design.
- Architectural & Engineering Drawings: You must hire a qualified designer or architect to produce a full set of permit-ready drawings. These include floor plans, elevations, cross-sections, and site plans that demonstrate full compliance with the Ontario Building Code and applicable zoning by-laws.
- Fire Access & Safety Compliance: For Garden and Laneway Suites, this is a make-or-break requirement. You must prove a clear, unobstructed path for emergency services, typically 0.9 metres wide and 2.1 metres high, from the street to the suite’s entrance.
- Building Permit Application Submission: Once the drawing package is complete, it is submitted to the city through the official portal. This includes all architectural and engineering plans, application forms, and associated fees.
- Scheduled Municipal Inspections: After a permit is issued and construction begins, city inspectors will visit the site at key milestones (e.g., foundation, framing, plumbing rough-in, insulation) to ensure the work is proceeding according to the approved plans and Building Code standards.
Land Signal’s Role in Your Project
The complexity of the steps detailed above highlights the value of expert guidance. At Land Signal, our entire platform is engineered to streamline this journey. We transform dense municipal code into actionable insights, helping you avoid common pitfalls in your project.
Our team provides end-to-end support, managing the entire application on your behalf. Our key services include:
- In-depth zoning by-law interpretation.
- Management of permits for Garden/Laneway suites.
- Guidance on legal basement and multi-unit conversions.
- Access to our proprietary construction cost calculator.
Conclusion
The opportunity for a Conversion of Parking Space to Dwelling Unit Toronto represents a strategic and rewarding investment for homeowners. It addresses personal needs for space while contributing a tangible solution to the city’s housing shortage. However, realizing this potential requires meticulous planning, a deep understanding of municipal regulations, and precise execution. A successful project hinges on getting the details right from the very beginning.
FAQ
A building permit is required for any change of use from parking to residential space. This covers structural work, new exits, insulation, plumbing, and electrical upgrades. Converting a space into a legal secondary suite also triggers Ontario Building Code reviews.
Typically, Toronto’s zoning bylaws require at least one on-site parking space per dwelling unit. If your conversion removes that space, you may need to provide an alternative parking solution, apply for an exemption, or seek a minor variance from the city.
Before planning the project, confirm your property’s zoning allows the proposed residential use, check setback and lot coverage rules, and determine if a parking variance is needed. A zoning certificate review by the city is often the first required step.
