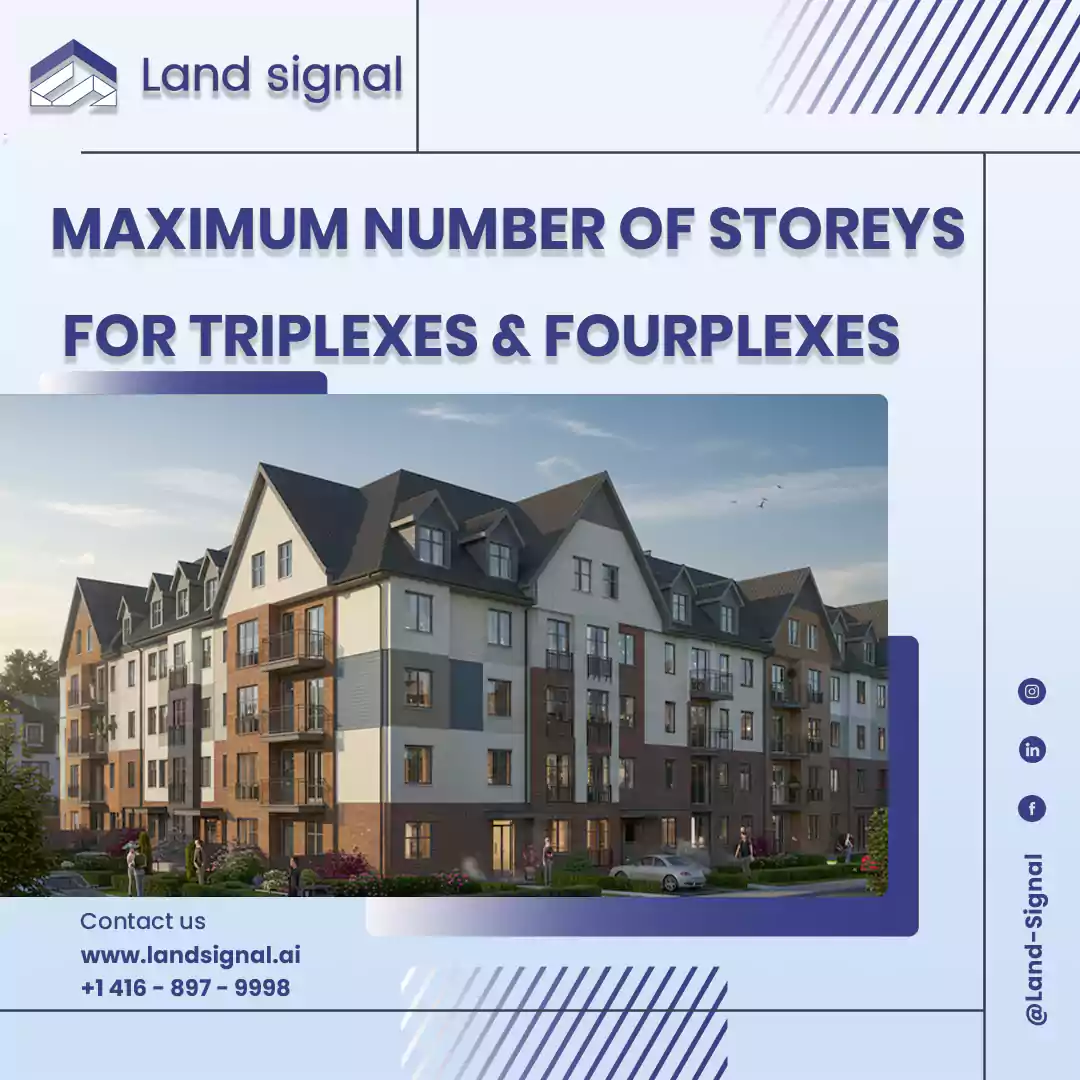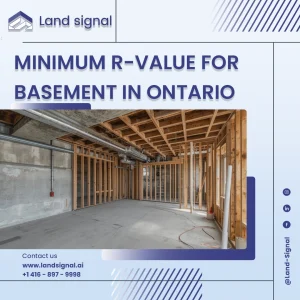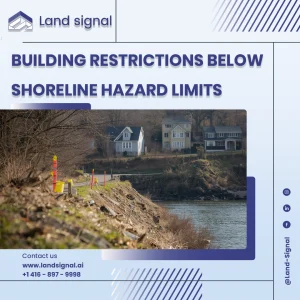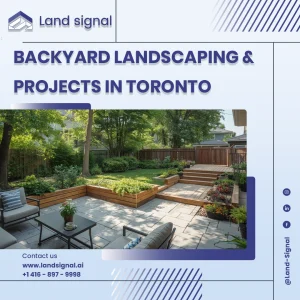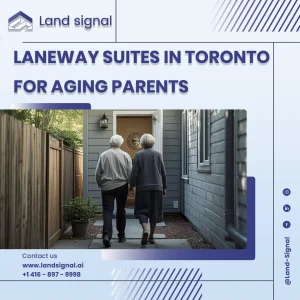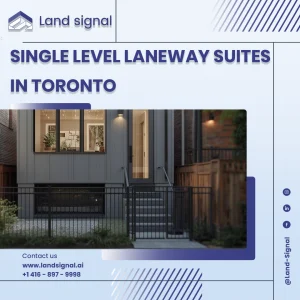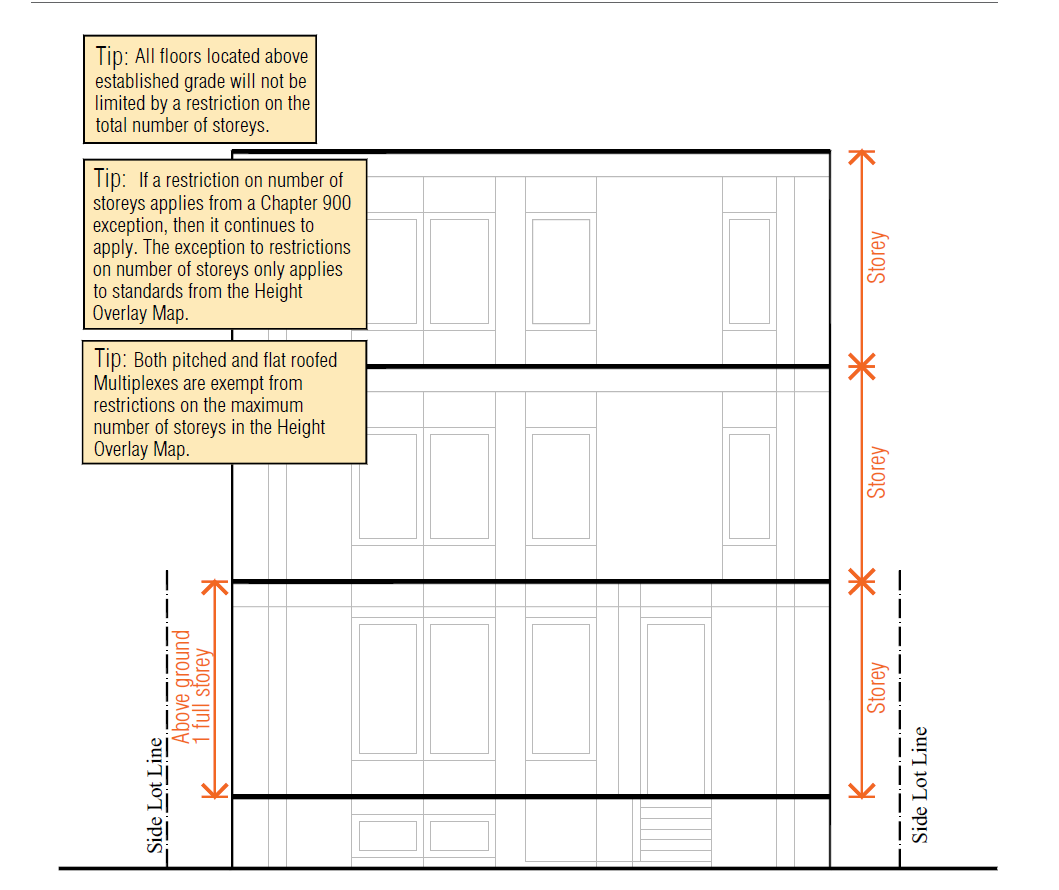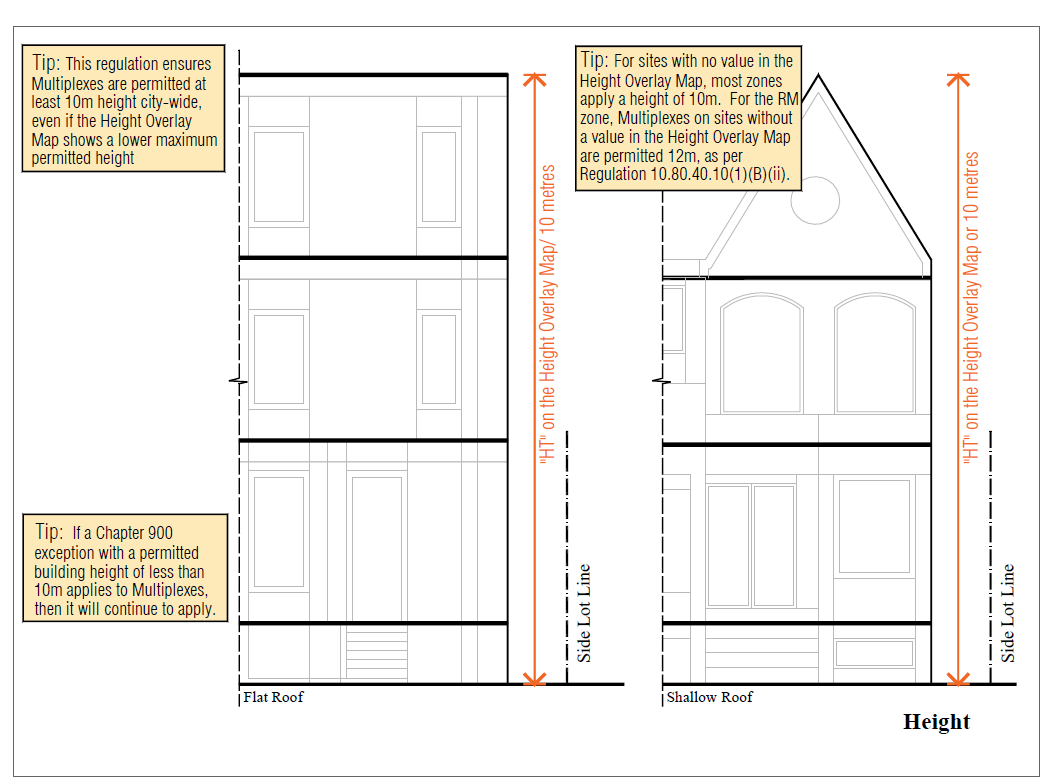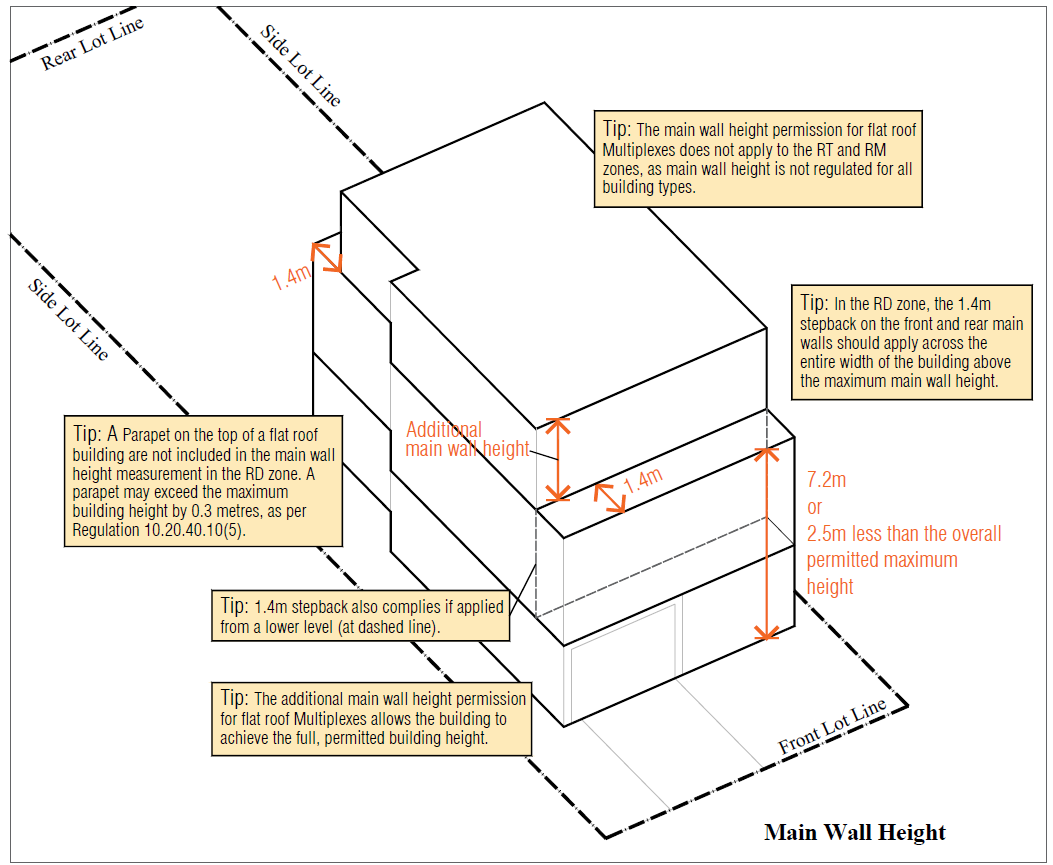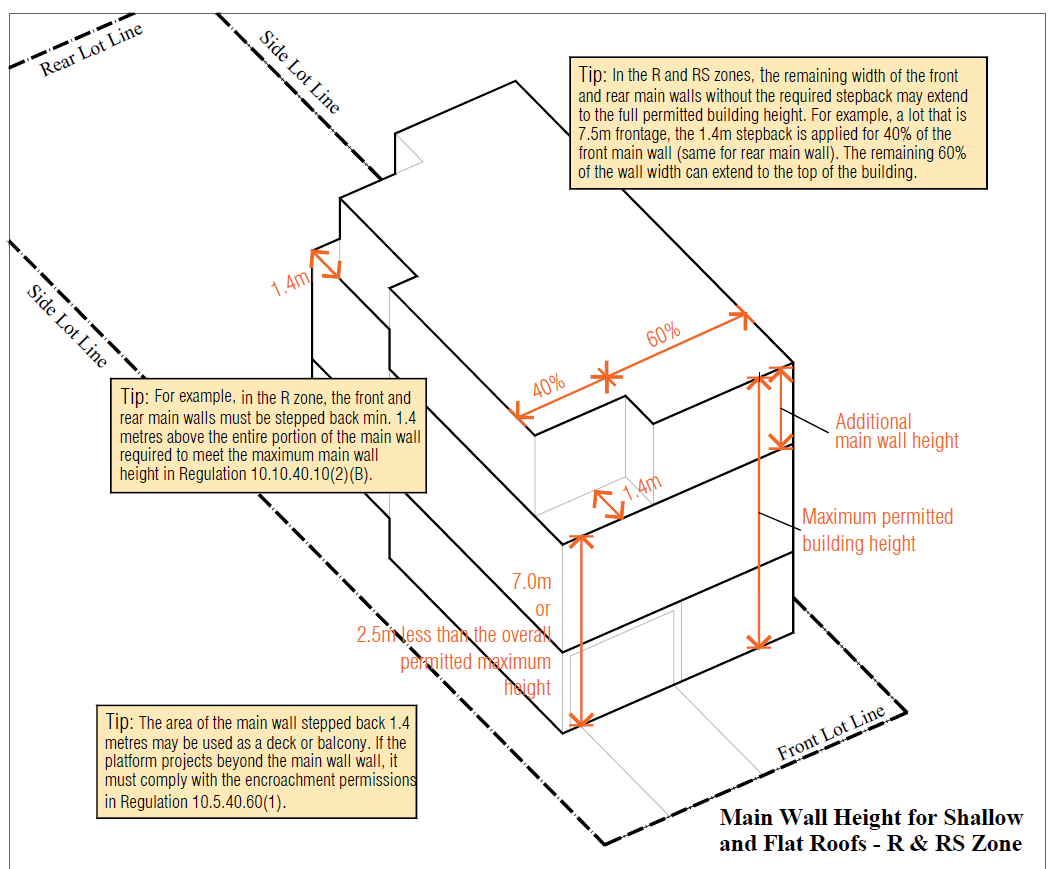When designing a triplex or fourplex in Toronto, one of the key zoning considerations is the maximum number of storeys a building can have. These rules help ensure that homes remain proportional to their surroundings, preserving the character and cohesion of neighborhoods while allowing for functional, multi-unit living spaces.
Understanding a Storey
As defined in Regulation 800.50(820), a storey is any level of a building situated between a floor and the floor, ceiling, or roof immediately above it, basements are excluded. All floors above established grade count as storeys, while subterranean levels, such as basements defined in Regulation 800.50(80), do not contribute to the maximum storey count.
Example: A fourplex with a basement, ground floor, and two upper floors is considered three storeys, not four.
Start Your Project with Confidence
At Land Signal, we assist with construction and renovation permits, as well as Garden House and Laneway Suite designs. Let our experts guide you through every step.
How Many Storeys Are Allowed?
According to Regulation 10.20.40.10(3) for the Residential Detached (RD) zone:
• The maximum number of storeys is typically set by the “ST” numerical value on the Height Overlay Map.
• If a lot has no “ST” value, there is no limit on the number of storeys.
• Crucially, these limits do not apply to duplexes, triplexes, or fourplexes, giving developers and homeowners flexibility in vertical design.
Important Note: Any exceptions under Chapter 900 remain in effect, but the exemption from Height Overlay Map limits ensures that multiplexes are not unnecessarily constrained.
Read Also: Building Length for Triplexes and Fourplexes in Toronto
Additional Insights:
• Multiplexes, whether with pitched or flat roofs, are free from overlay storey restrictions.
• Every floor above established grade is counted, but the overall limit on storeys does not apply to triplexes or fourplexes.
Maximum Height – At Least 10 Metres
How Building Height is Measured
• In residential zones, the height of a building is measured as the vertical distance from the established grade (ground level) to the highest point of the building.
Maximum Height in the RD Zone
• The permitted maximum height for a building or structure on a lot in the RD (Residential Detached) zone is:
1. The height shown on the Height Overlay Map (the number in metres following the letters “HT”); or
2. If the lot does not have a height value shown on the Height Overlay Map, the maximum height is 10.0 metres.
Special Rule for Duplex, Triplex, and Fourplex
• For these building types, the permitted maximum height is the greater of:
o The height shown on the Height Overlay Map; or
o 10.0 metres
Additional Main Wall Height for Multiplexes with Flat or Shallow Roofs – RD Zone
Regulation 10.20.40.10(4)
Maximum Height of Main Walls (Flat or Shallow Roofs)
If a permitted residential building in the RD zone has a roof slope of less than 1 vertical unit per 10 horizontal units (i.e., <10%), and this applies to more than 50% of the total roof area, then:
(A) Instead of the normal limit in 10.20.40.10(2), the maximum height of all main walls is the greater of:
• 7.2 metres above established grade, or
• 2.5 metres less than the maximum height allowed in 10.20.40.10(1).
(B) In addition, main walls above that height are permitted, but only if:
• Any front main walls and rear main walls above the limit in (A) are set back at least 1.4 metres from the front and rear main walls below
Additional Main Wall Height for Multiplexes with Flat or Shallow Roofs – R & RS Zones
Regulation 10.10.40.10(11)
Applies To: Duplexes, triplexes, or fourplexes in the R or RS zones with a roof slope of less than 1 vertical unit per 10 horizontal units (i.e., <10%), covering more than 50% of the total roof area.
Rule:
• Despite the normal maximum wall height in Regulation 10.10.40.10(2), additional main walls may extend above that limit, provided:
o Any front main walls and rear main walls above the maximum height are set back at least 1.4 metres from the corresponding walls below
Why These Regulations Matter
Toronto’s approach balances densification with neighborhood harmony. Exempting multiplexes from strict storey limits allows more housing units to be created without overwhelming the streetscape. It encourages thoughtful vertical development that respects the local context while making efficient use of space.
How Land Signal Can Support Your Project
At Land Signal, we help property owners navigate the intricacies of zoning for multiplexes:
• Assessing whether your lot is subject to any storey restrictions
• Planning building layouts that maximize usable space while remaining compliant
• Ensuring your triplex or fourplex fits seamlessly within the neighborhood context
With our guidance, you can confidently move forward with your project, optimizing both design and compliance.
Key Takeaways
• A storey excludes basements and includes all floors above grade.
• Triplexes and fourplexes are generally exempt from maximum storey restrictions.
• Understanding these rules allows you to design multi-unit buildings that are both flexible and compliant, enhancing Toronto’s residential fabric.
