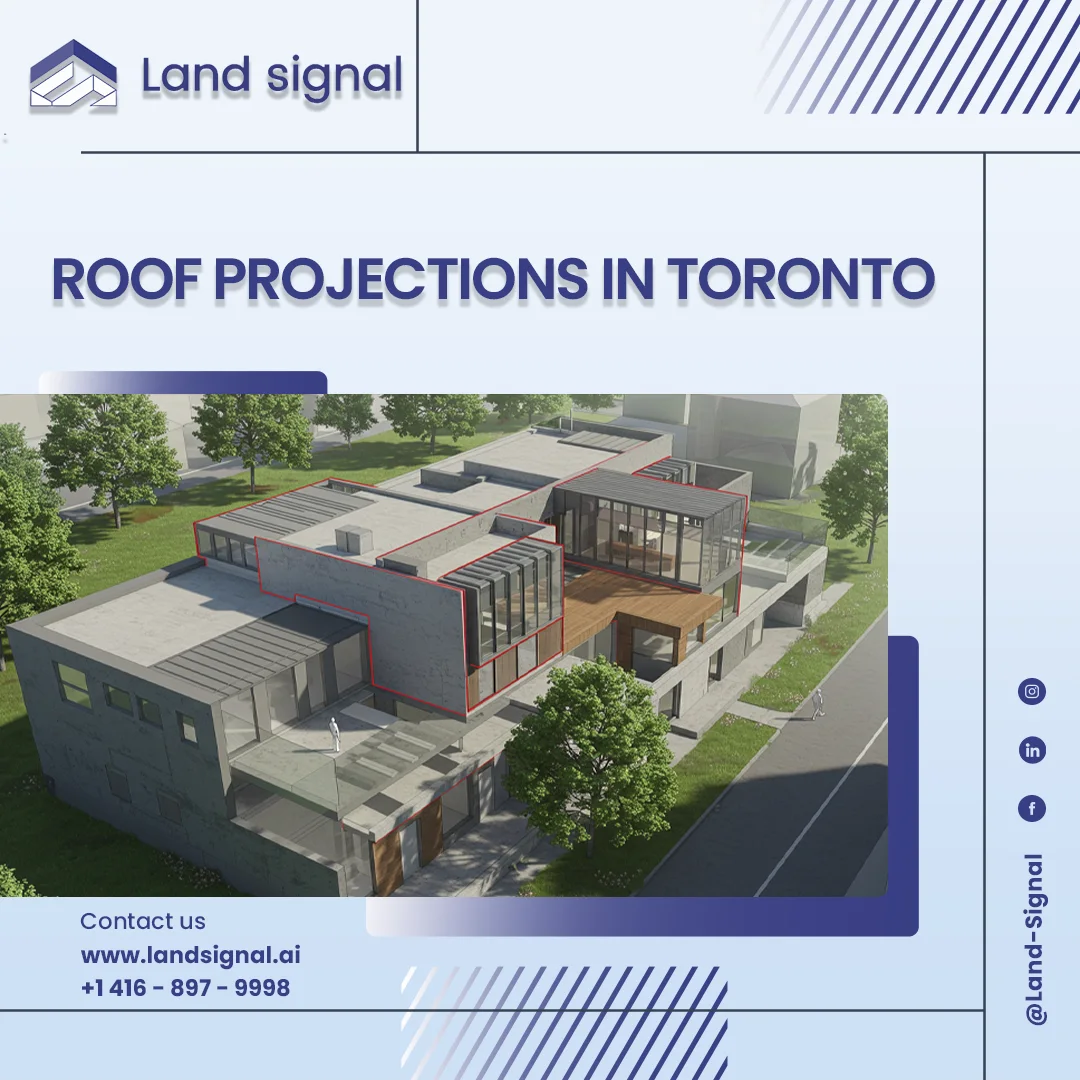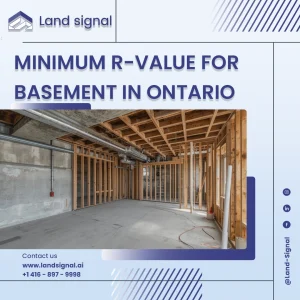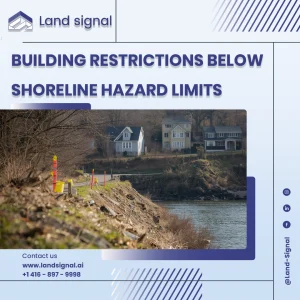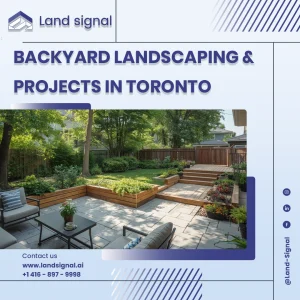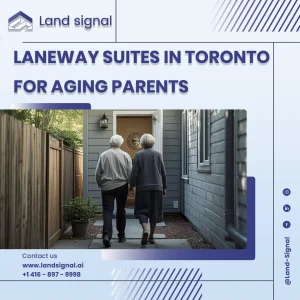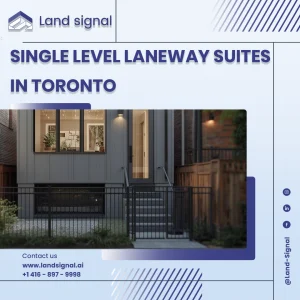Roof elements such as dormers and eaves play an important role in both design and functionality. They add light, ventilation, and usable space to upper floors, while also contributing to the architectural character of a home. Toronto’s zoning by-laws set clear rules for how these roof projections may encroach into setback areas to ensure balance between design flexibility and neighbourhood consistency.
Start Your Project with Confidence
At Land Signal, we assist with construction and renovation permits, as well as Garden House and Laneway Suite designs. Let our experts guide you through every step.
Dormer Projections
Under Regulation 10.5.40.60(7)(A):
- A dormer projecting from the roof must respect all minimum building setback requirements.
- In simple terms, the walls of a dormer cannot be placed closer to any lot line than the setbacks that already apply to the main building.
This ensures dormers add usable space without intruding into required yard clearances.
Roof Projections
Under Regulation 10.5.40.60(7)(B):
- Eaves may extend (encroach) up to 0.9 metres into a required setback.
- However, eaves must remain at least 0.3 metres away from any lot line.
This allowance recognizes the functional role of eaves in directing water away from walls while still protecting spacing between neighbouring properties.
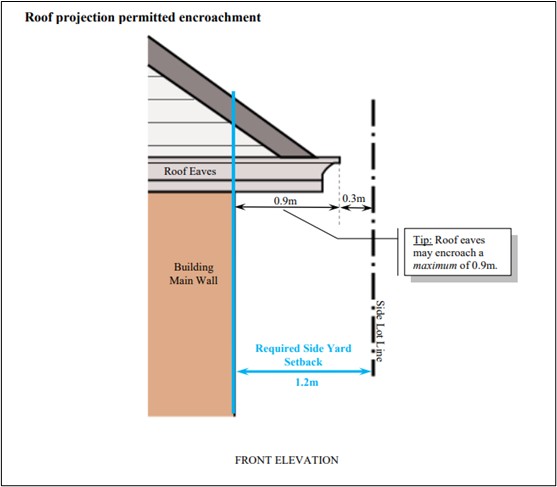
Why These Rules Matter
The roof projection regulations strike a balance between practicality and planning:
- Design Flexibility → Dormers allow homeowners to make better use of attic or upper-level spaces.
- Protection → Eaves manage water runoff and protect building facades from weather damage.
- Neighbourhood Character → Setback restrictions prevent roof features from overwhelming adjacent lots or encroaching on privacy.
Key Take aways
- Dormers must respect minimum setbacks, avoiding walls too close to lot lines.
- Eaves can encroach slightly, but not excessively up to 0.9m, staying at least 0.3m from a lot line.
- Prevents awkward overhangs that intrude into neighboring space.
- Encourages roof features that add character without breaking zoning balance.
How Land Signal Can Help
At Land Signal, we guide property owners through the zoning rules for roof projections and other encroachments. Our services include:
- Reviewing setback distances for dormers and eaves
- Optimizing roof designs to maximize space while staying compliant
- Preparing zoning reviews to avoid approval delays
- Advising on architectural solutions that meet both functional and legal requirements
With our expertise, you can design a roofline that is both attractive and fully compliant with Toronto’s zoning by-laws.
