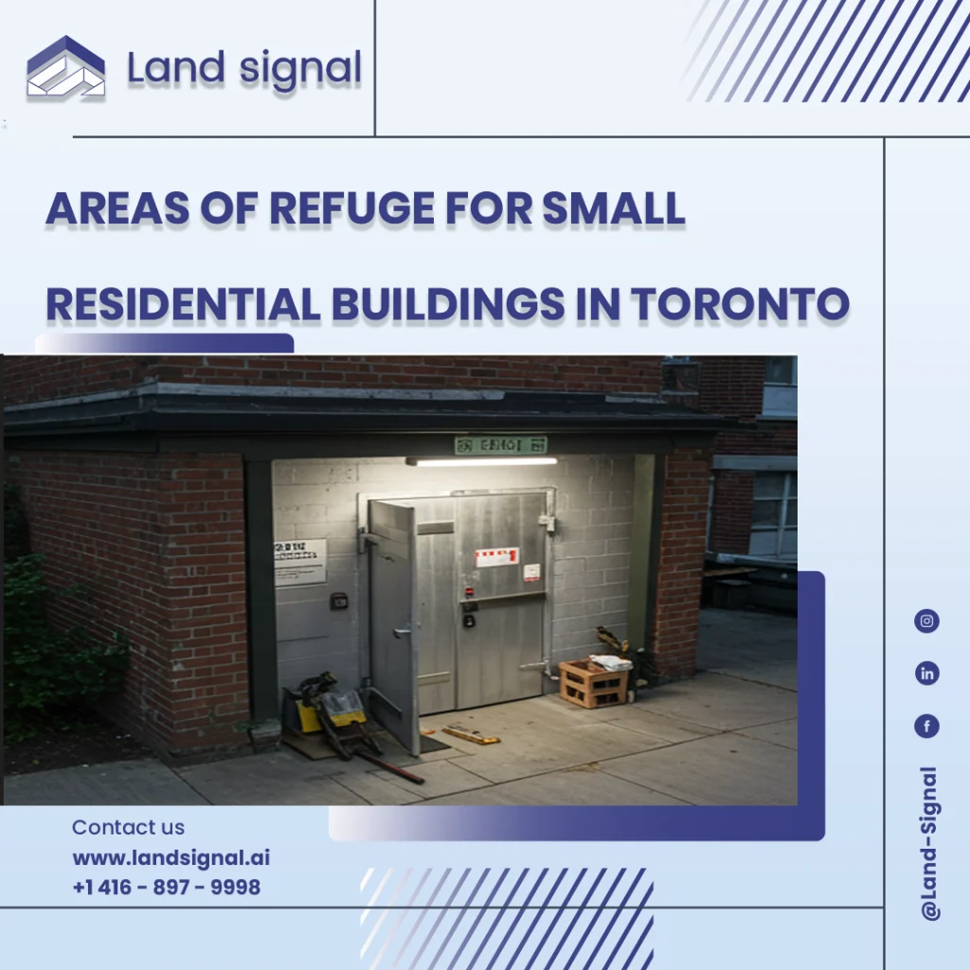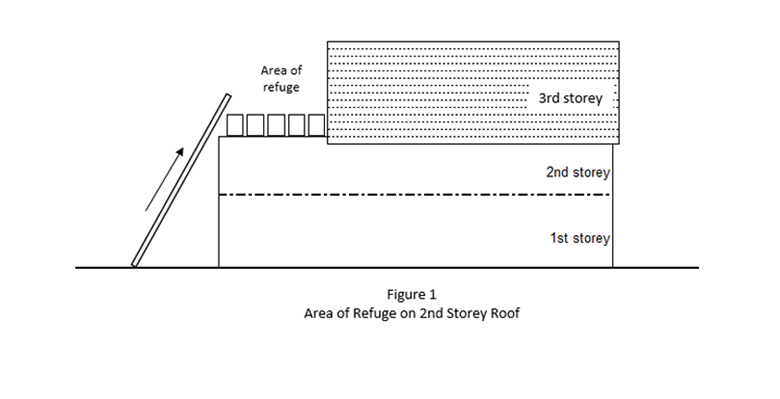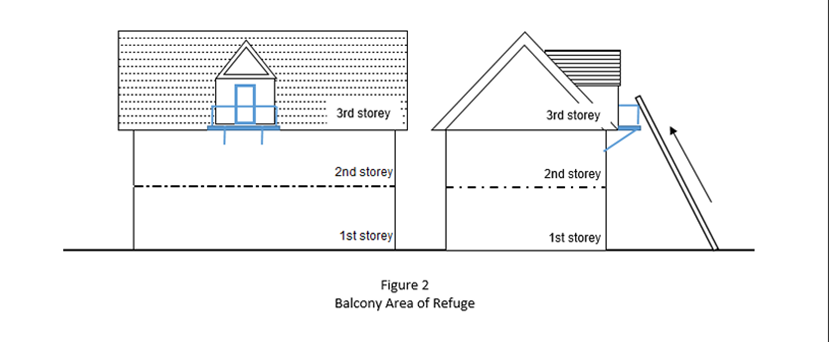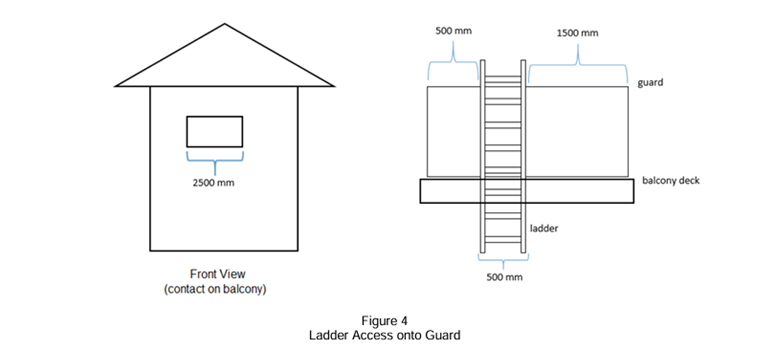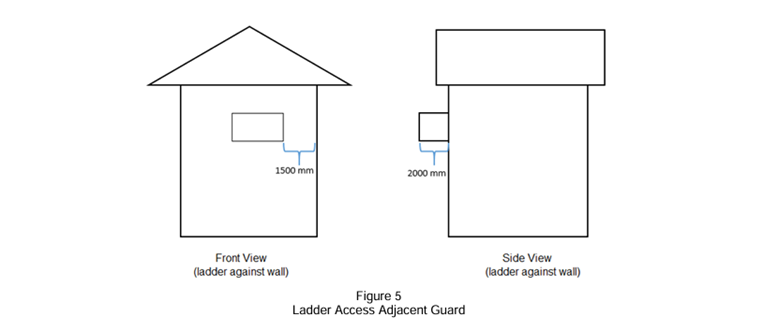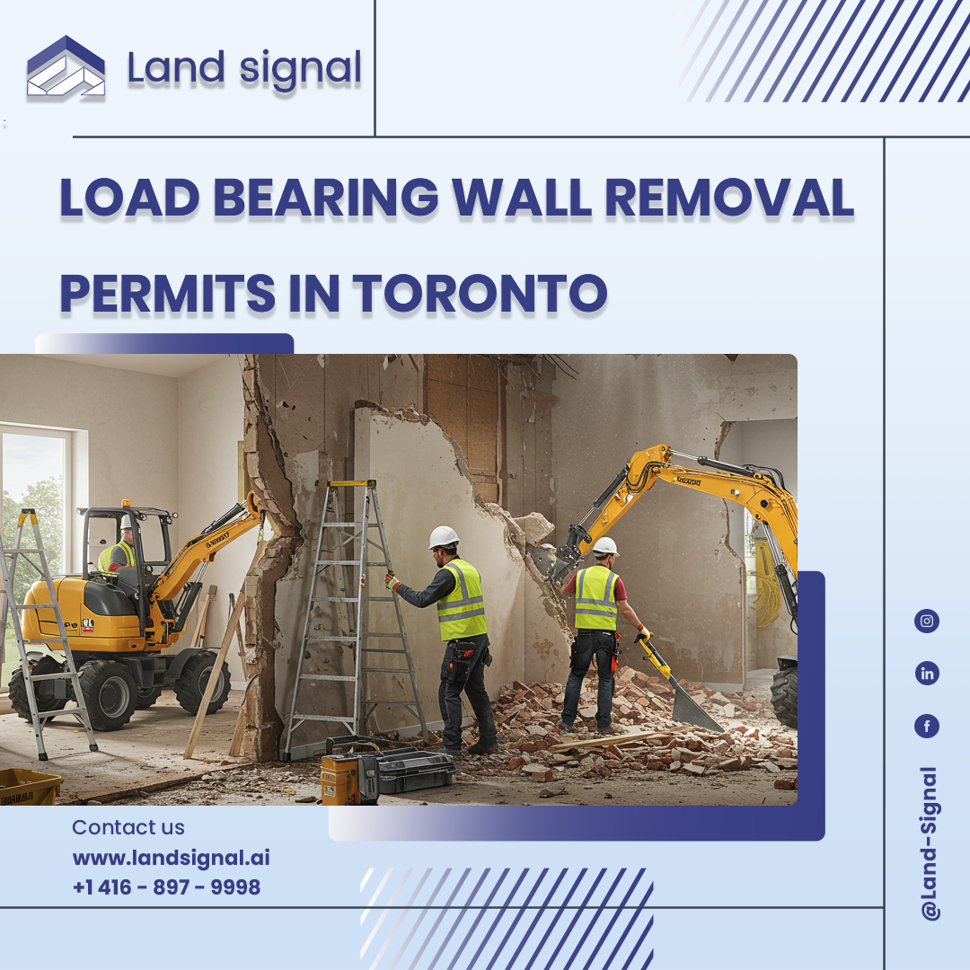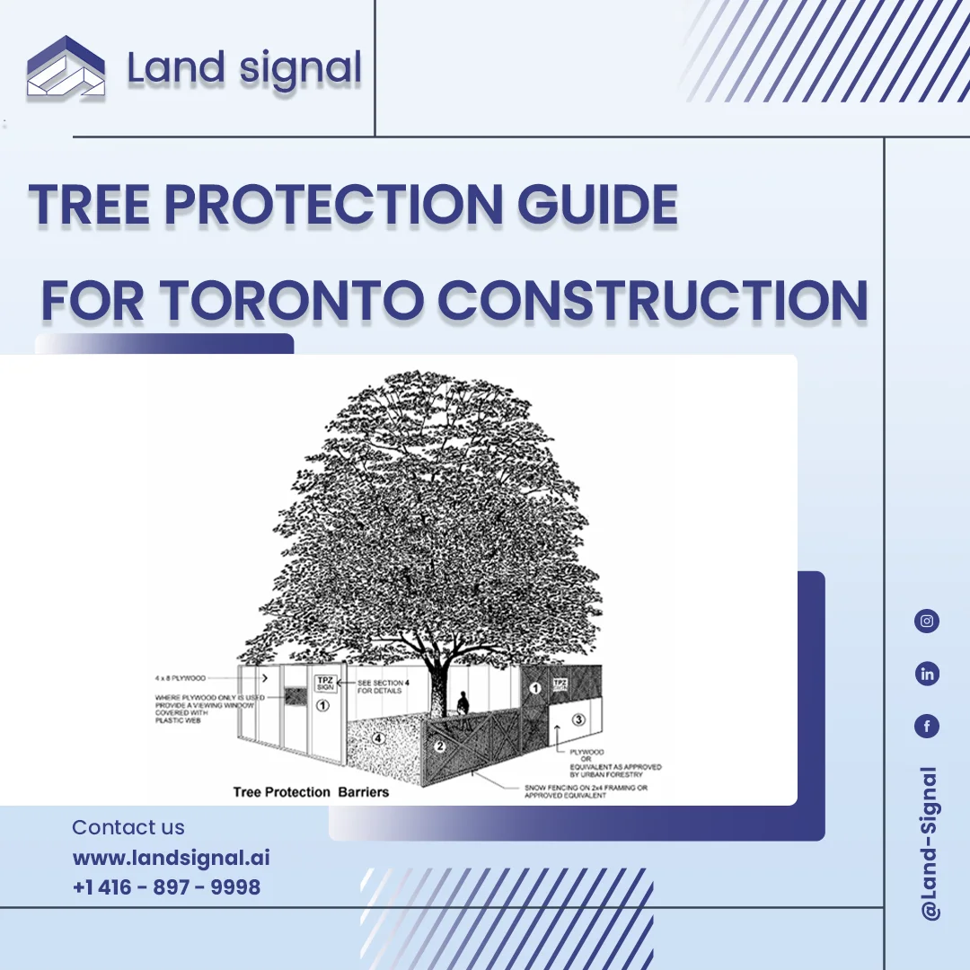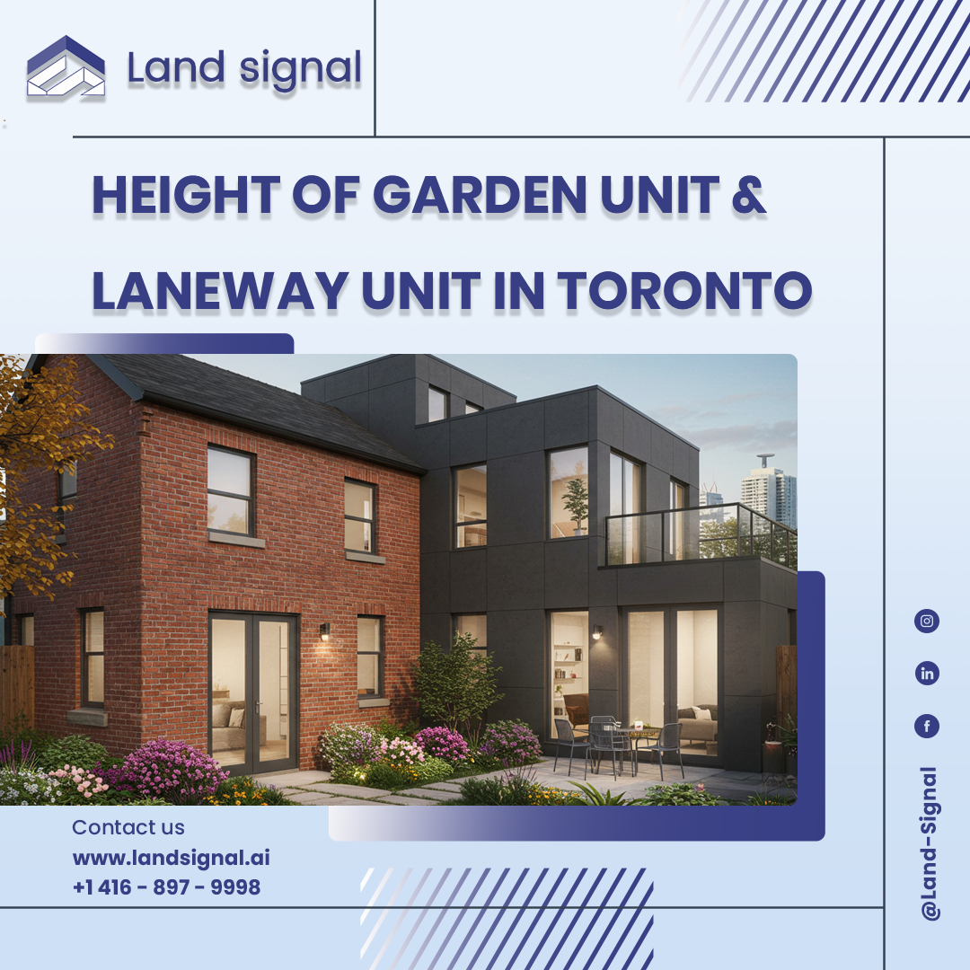Toronto’s housing scene is full of variety, from older multiplexes and basement apartments to new laneway suites and garden houses. Each of these homes must follow strict safety rules, especially when it comes to fire protection. Normally, every residential building needs at least two safe exits, but in some smaller buildings such as triplexes, fourplexes, or garden suites that isn’t always possible.
That’s where the concept of an Area of Refuge comes in. It’s a designated safe space where people can wait for firefighters if they cannot leave the building. For properties no taller than three storeys, this option provides a practical and code-approved alternative to a second stairwell.
Start Your Project with Confidence
At Land Signal, we assist with construction and renovation permits, as well as Garden House and Laneway Suite designs. Let our experts guide you through every step.
What Is an Area of Refuge?
An Area of Refuge is a protected part of a building that gives residents time and safety during an emergency. Instead of risking smoke-filled hallways or blocked exits, people can shelter in this space until Toronto Fire Services arrives.
It is only allowed in certain cases, such as small buildings where no more than ten people sleep on a floor. Like a legal basement permit or a home extension project, it must be formally approved through Toronto Building with input from fire officials.
Requirements in Toronto
Construction and Safety
• Fire resistance: 30-minute fire separation for walls and roofs.
• Closures: Doors and windows must be fire-rated and self-closing.
• Guards: Minimum 1070 mm high to prevent falls.
• Size: At least 0.5 m² per person, with a minimum of 3 m².
Fire Alarm and Accessibility
- A manual pull station at the entry if the building has a fire alarm system.
- Space must be kept free of snow, ice, and other obstructions.
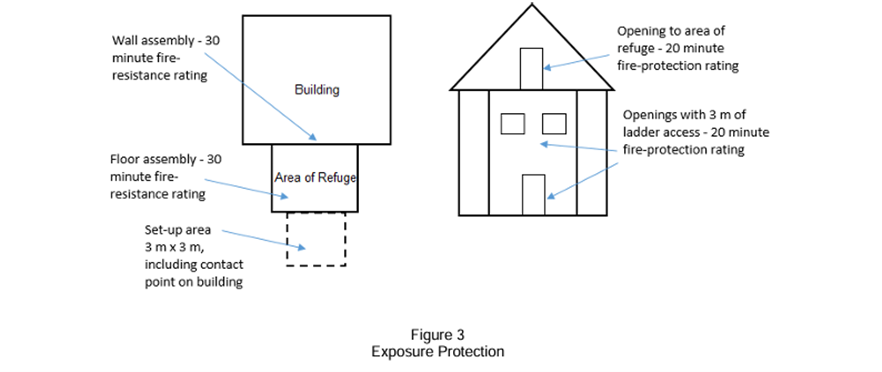
Fire Department Access to an Area of Refuge
It’s not enough to build the refuge itself the fire department has to be able to reach it quickly. Toronto requires:
• Clear pathway: At least 900 mm wide and 2100 mm high.
• Ladder setup area: Open ground space of 3 m x 3 m with no obstacles.
• Ladder height: Maximum 6.2 m to reach over guards or roof edges.
• Wall protection: Exterior walls near ladders must be fire-rated, and windows nearby must be fitted with fire-rated, self-closing closures.
Just like with renovation permits, second floor additions, or multiplex housing projects, fire department access is a critical approval step.
Key Elements of an Area of Refuge
Toronto Fire Services highlights four key elements that must always be in place:
1. Approval – The refuge must be reviewed and approved by Toronto Building and Fire Services.
2. Emergency Instructions – Fire Services must be notified of the exact location so crews know where to go during an emergency.
3. Instructions to Occupants – Residents must be given clear fire safety plans or signage explaining how and when to use the refuge.
4. Maintenance – The area, its fire-rated walls, closures, and access routes must be kept in good working order, free of snow and ice.
Common Examples in Toronto
Most small buildings in Toronto use balconies or roof sections as Areas of Refuge. Older houses that have been converted into duplexes, triplexes, or fourplexes sometimes rely on these solutions when adding a second stairwell isn’t realistic.
With newer housing models like garden suite design, laneway suites, and multiplex construction, these spaces are becoming part of modern building strategy.
Why They Matter
An Area of Refuge isn’t just a technical detail it can determine whether a project moves forward. For a homeowner planning a basement permit, a garden suite builder project, or a major renovation, safety measures like these make the difference between approval and rejection.
They also protect lives. By giving residents a safe space to wait, they buy time for firefighters to reach them. Whether you’re planning a triplex, a second floor addition, or using a renovation cost calculator to budget your upgrades, it’s essential to keep fire safety front and center.
Final Thoughts
Toronto’s housing needs are growing, and so are the solutions. Garden suite rules, laneway suites, home extensions, and multiplex permits all open doors to more housing options. But behind every design and permit is one non-negotiable factor: safety.
Areas of Refuge show how creative, code-approved solutions can keep people safe while giving property owners more flexibility.
How LandSignal Can Help
At LandSignal, we specialize in making permits and compliance straightforward. Our team helps with everything from basement permits and renovation approvals to triplex and fourplex projects. We also guide clients through garden suites, laneway suite cost planning, and multiplex permits.
To support your planning, we provide tools like a construction cost calculator for Toronto, a home building cost calculator for Ontario, and a renovation cost calculator for Toronto. Whether it’s a home extension, a new multiplex, or a small upgrade, we make sure your project is safe, compliant, and efficient.
If your project involves an Area of Refuge or any other building permit in Toronto reach out to LandSignal. We’ll help you navigate the process with confidence.
How LandSignal Can Help
At LandSignal, we specialize in making permits and compliance straightforward. Our team helps with everything from basement permits and renovation approvals to triplex and fourplex projects. We also guide clients through garden suites, laneway suite cost planning, and multiplex permits.
To support your planning, we provide tools like a construction cost calculator for Toronto, a home building cost calculator for Ontario, and a renovation cost calculator for Toronto. Whether it’s a home extension, a new multiplex, or a small upgrade, we make sure your project is safe, compliant, and efficient.
If your project involves an Area of Refuge or any other building permit in Toronto reach out to LandSignal. We’ll help you navigate the process with confidence.
