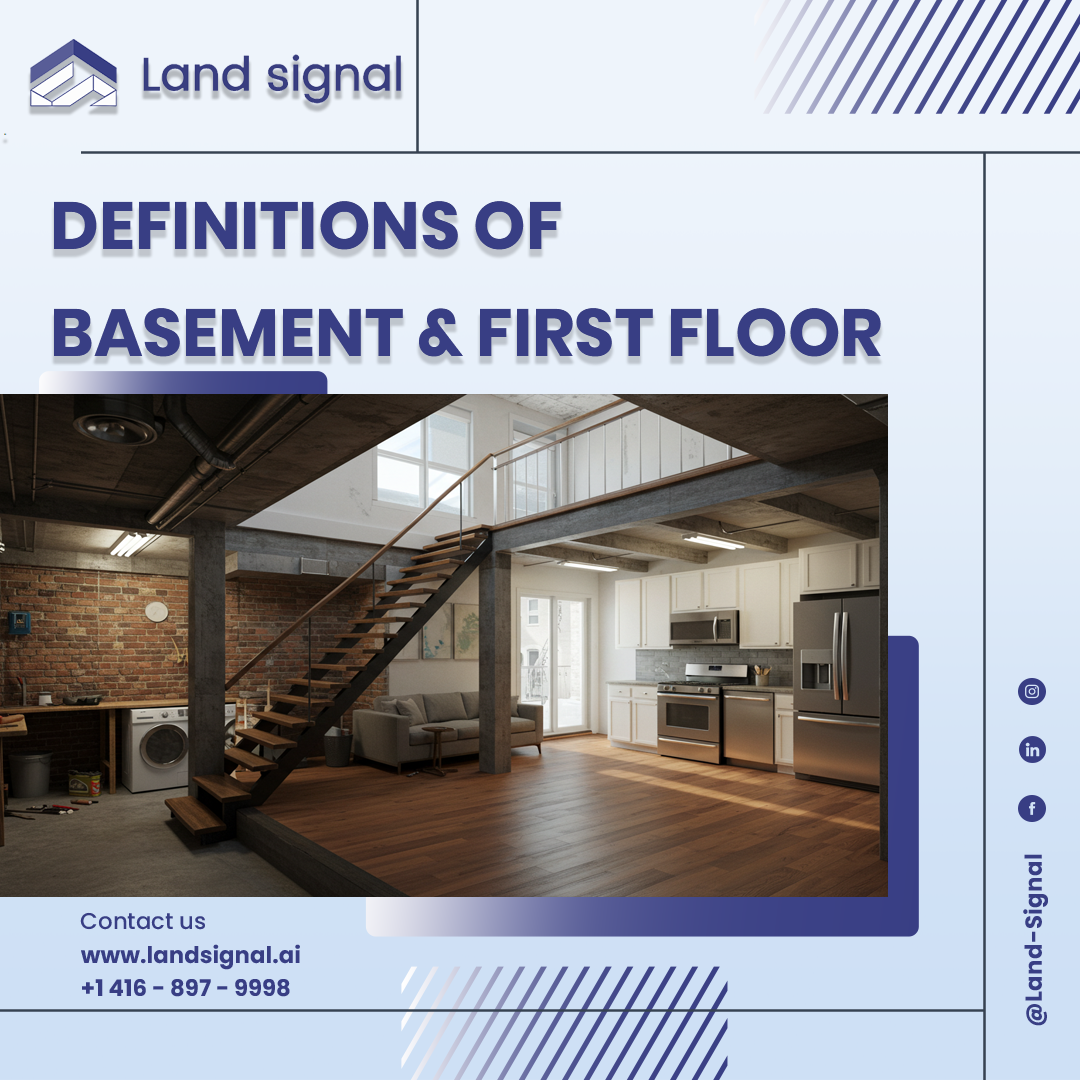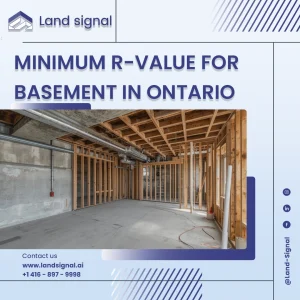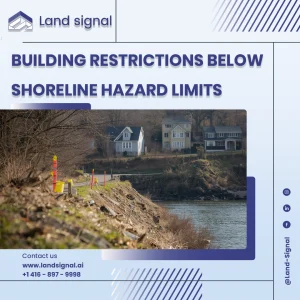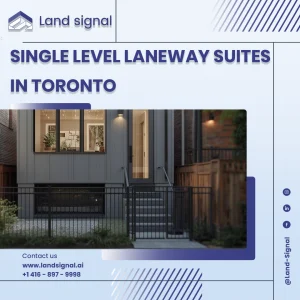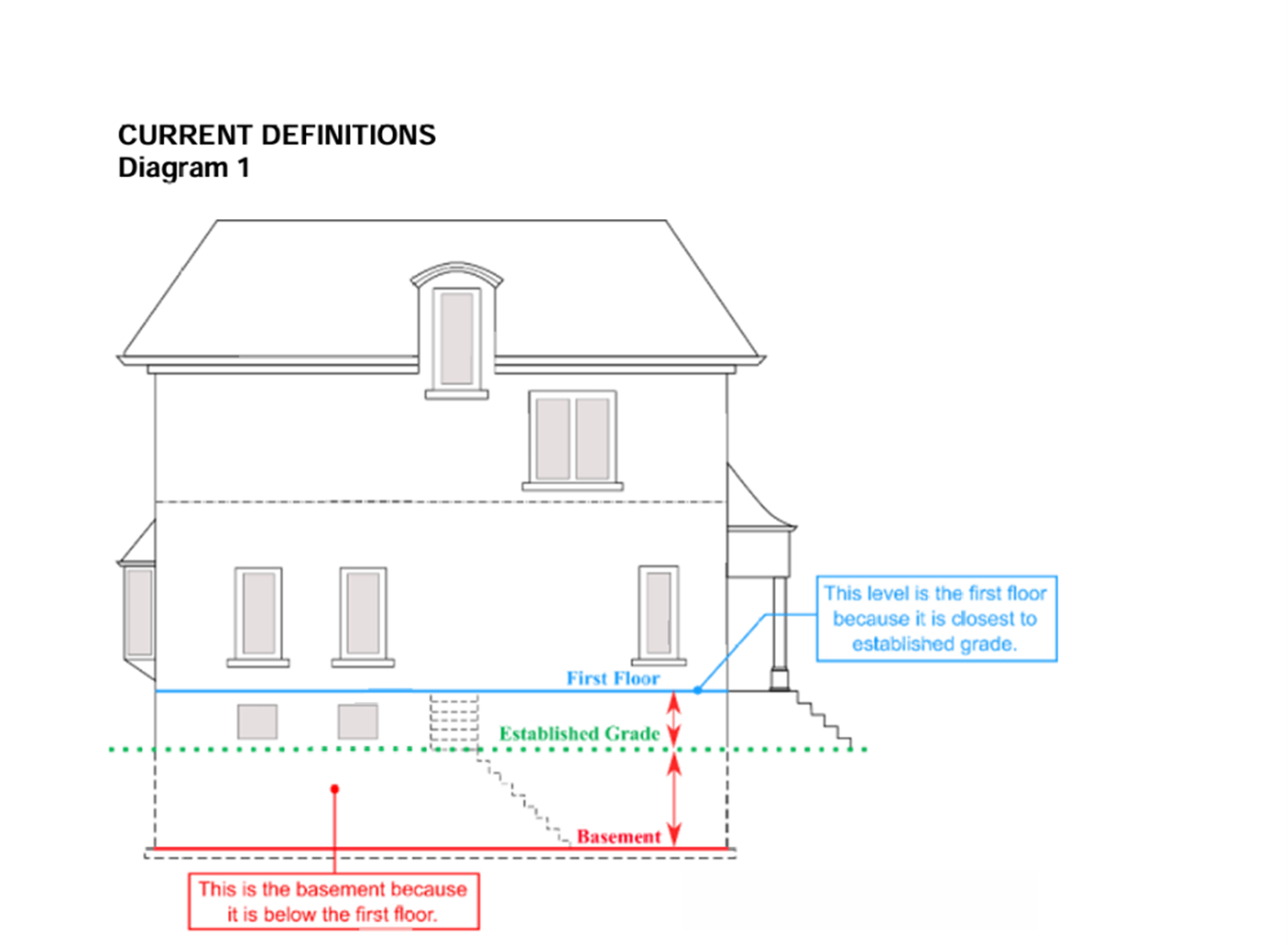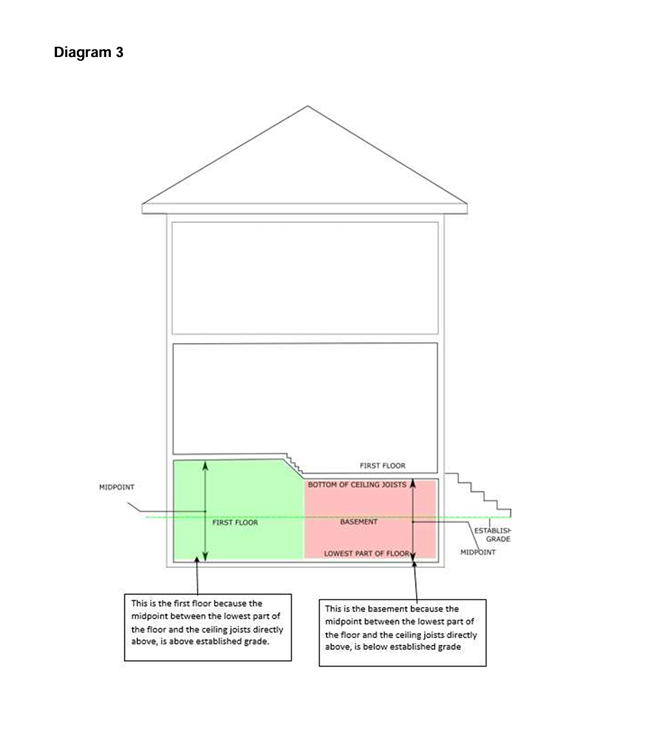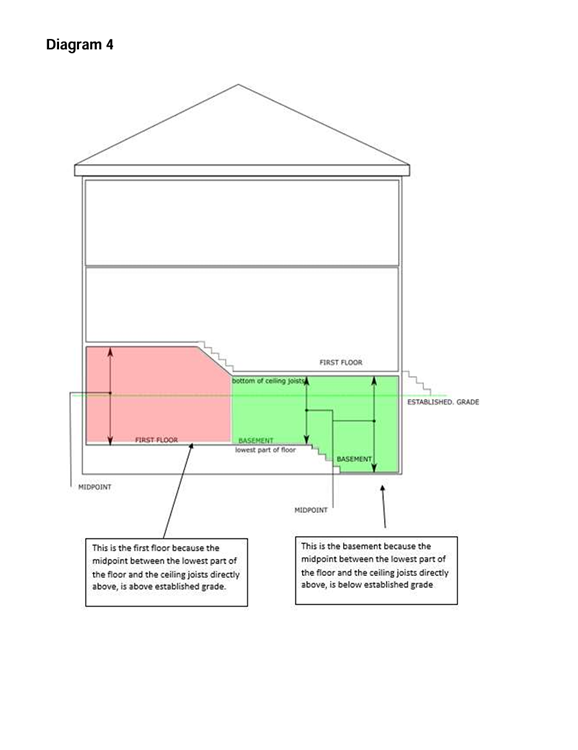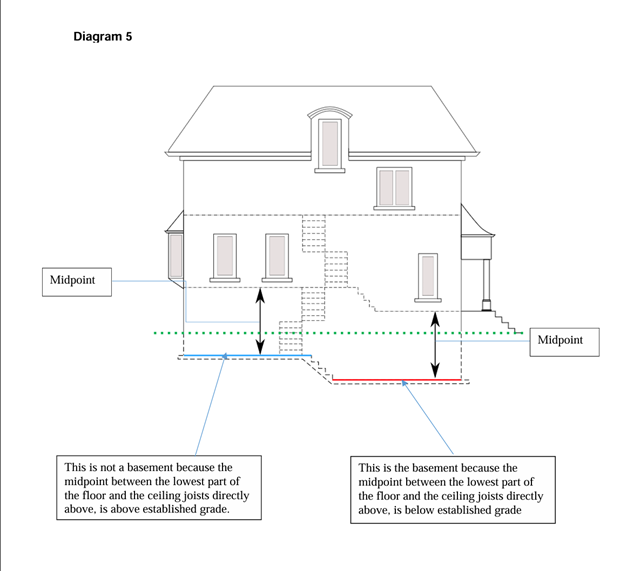The City of Toronto’s Zoning By-law 569-2013 was revised by the Ontario Land Tribunal (OLT) during the Phase 2 appeals hearing. This update clarified the definitions of “basement” and “first floor.” These revisions clarify how building levels are classified, especially in residential and multi-level buildings, and guarantee the consistent application of zoning regulations throughout the city.
Start Your Project with Confidence
At Land Signal, we assist with construction and renovation permits, as well as Garden House and Laneway Suite designs. Let our experts guide you through every step.
Previous Definitions (Before the OLT Ruling)
Under the original wording of Zoning By-law 569-2013, the terms basement and first floor were defined in a simpler but less precise way:
• Basement: The portion of a building located between the first floor and any floor below it.
• First Floor: The floor of a building, excluding any area used for parking, that sits closest in elevation to the established grade.
Problems with the Old Definitions
• The identification of the basement depended entirely on how the first floor was defined, creating a circular dependency.
• In split-level or multi-level homes, this approach left ambiguity about whether certain levels should count as basement space or as part of the first floor.
• This uncertainty directly affected zoning regulations tied to gross floor area (GFA) and the permitted number of storeys.
Revised Definitions (OLT Decision)
Basement (new):
Any part of a building where the midpoint between the lowest part of a floor and the bottom of the joists directly above it is lower than:
• The established grade (in Residential and Residential Apartment zones); or
• The average elevation of the ground along the front lot line (in all other zones).
First Floor (new):
The floor of a building, other than parking space, that is:
• Directly above a basement; or
• If there is no basement:
o In Residential and Residential Apartment zones, the floor closest to the established grade.
o In other zones, the floor closest to the average elevation along the front lot line.
Because the basement definition was restructured, the definition of the first floor also had to be revised for consistency.
• If a basement exists, the first floor is now identified as the level directly above it (excluding parking).
• If there is no basement:
o In Residential and Residential Apartment Zones, the first floor remains the level closest to the established grade.
o In all other zones, the first floor is the level closest to the average elevation of the ground along the front lot line.
Why These Changes Happened
The OLT revisions were introduced to eliminate confusion and ensure the consistent application of zoning rules. The previous definitions complicated the classification of building levels in cases involving split-level or multi-level basements. The updated approach introduces a measurable test that separates basement identification from that of the first floor.
• Basements are now measured by elevation. Using the midpoint between the lowest part of a floor and the bottom of the joists above provides a clear, technical standard.
• Most basement height remains below grade. This ensures that basements continue to be excluded from gross floor area calculations and are not counted as storeys where zoning limits the number of storeys.
• Multi-level basements can be assessed independently. Each level is measured separately, and only the level above the highest basement counts as the first floor.
• The first floor is clarified. Once the basement is identified, the first floor is either the level directly above it or, in buildings without a basement, the floor closest to established grade (or to the average elevation along the front lot line in other zones).
How the New Definitions Work
The revised definitions of basement and first floor are applied differently depending on the zoning category.
Residential and Residential Apartment Zones
• If the midpoint between the lowest part of a floor and the bottom of the ceiling joists directly above is below established grade, that space is classified as basement.
o Basement areas are excluded from gross floor area (GFA) and do not count as storeys where zoning limits the number of storeys.
• If the midpoint is above established grade, the space is classified as first floor.
o These areas are included in GFA and are counted as storeys where storey limits apply.
• The phrase “lowest part of a floor” refers specifically to the part directly beneath the ceiling joists above, to standardize the measurement.
• In buildings with multi-level basements, each level must be measured separately to identify the highest basement. The floor immediately above the highest basement is then defined as the first floor.
Other Zone Categories
• In all other zones, the basement is identified as any part of the building that sits below the average elevation of the ground along the front lot line.
Why This Matters
Accurately identifying basement levels is critical because they are generally excluded from gross floor area calculations, which regulate the overall size or volume of a building.
• These rules ensure that the majority of basement height remains below grade.
• They also provide clarity for split-level and multi-level basements, allowing each portion to be evaluated independently. This avoids over-counting and ensures fairness when applying limits on storeys and GFA.
How Can Land Signal Help
At Land Signal, we turn complex zoning regulations into clear, actionable design solutions. No matter the challenges your property presents, we ensure your project is handled efficiently and compliant with all regulations.
What Land Signal does:
• Tailors the best design option for your lot.
• Manages properties with challenging basement conditions, split-level layouts, or custom ancillary units.
• Handles all permits, construction, and project delivery.
• Ensures projects are fully compliant and built with efficiency in mind.
Final Note
The Ontario Land Tribunal has updated the definitions of “basement” and “first floor,” which will make Toronto’s zoning rules clearer. The new law replaces vague and circular definitions with precise rules based on building height. This makes the law fairer and easier to understand. These changes make it easier to plan with confidence while still respecting zoning limits on size and height.
