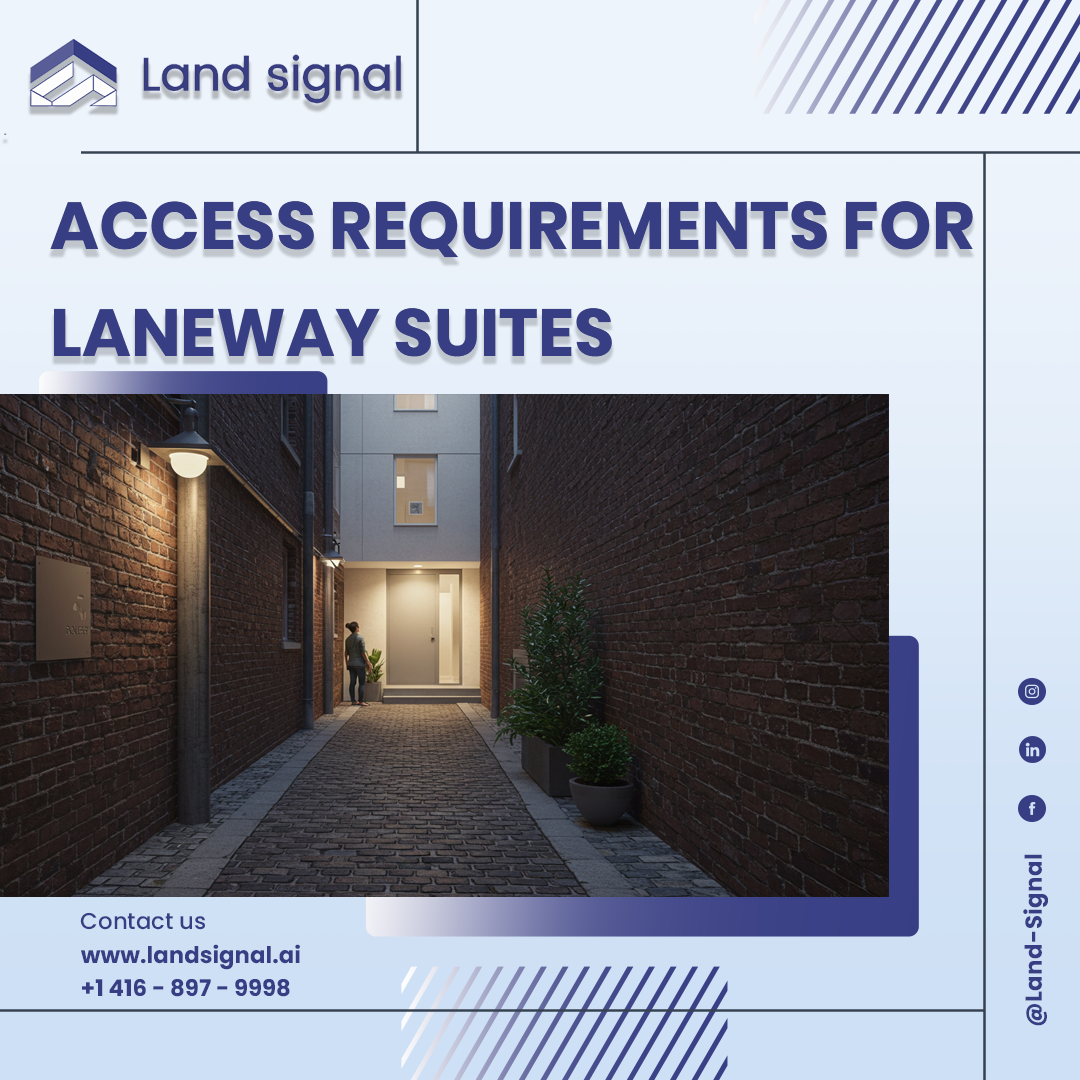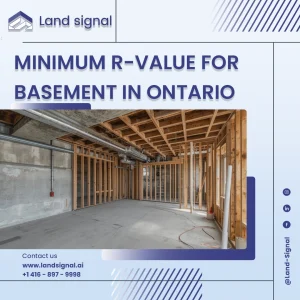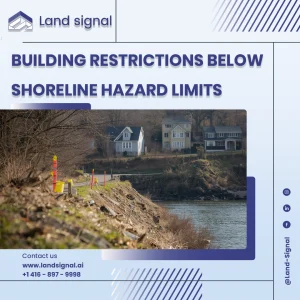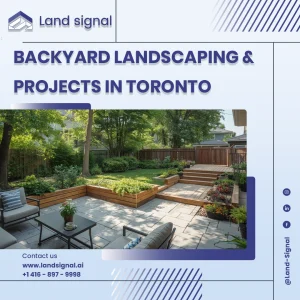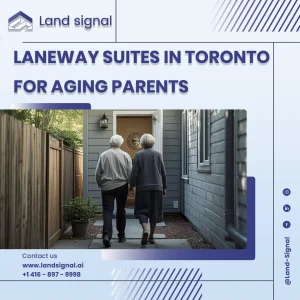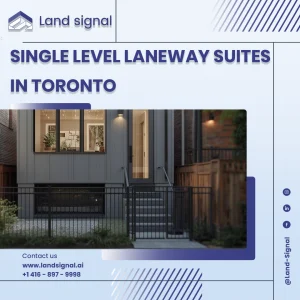Building a Laneway suite in Toronto is more than just designing a compact home at the back of your lot. One of the most important factors to consider is accessibility how people and emergency services can reach the unit safely.
The City of Toronto sets strict rules about distance from streets, hydrant locations, and pathway dimensions to make sure every Laneway suite remains both functional and safe. Understanding these access requirements early in your planning can prevent costly redesigns and delays later.
Start Your Project with Confidence
At Land Signal, we assist with construction and renovation permits, as well as Garden House and Laneway Suite designs. Let our experts guide you through every step.
General Access from a Municipal Street
Every Laneway suite must be safely reachable from a public street:
• Main Entrance Distance → The entrance must be no more than 45 metres from the municipal street, with a clear, unobstructed path.
• Fire Hydrant Proximity → A fire hydrant must be located within 90 metres of the suite’s main entrance, with a direct, unobstructed path.
• Access Pathway → The path must be at least 0.9 metres wide and 2.1 metres high, surfaced for year-round accessibility.
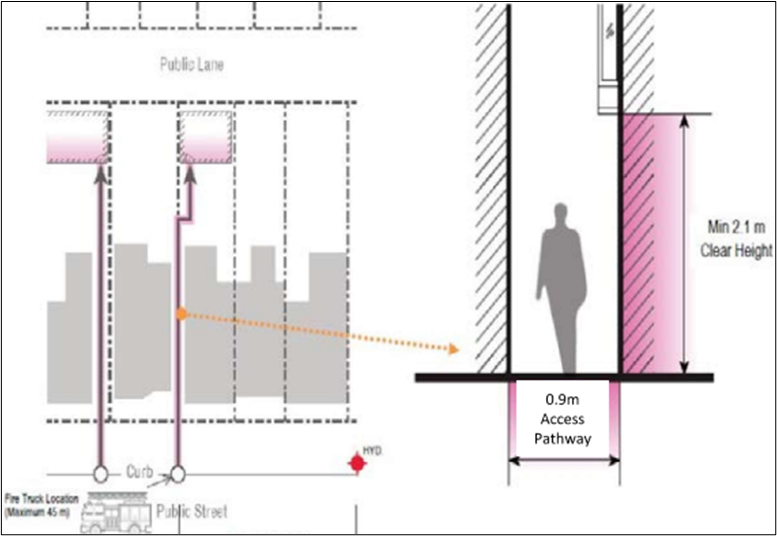
Laneway -Only Access Suites
For Laneway suites where access is only from the Laneway :
• The main entrance must still be within 45 metres of the municipal street.
• A fire hydrant must be within 90 metres of the entrance.
• Toronto Fire Service cannot use the Laneway itself as a fire route.
• The main entrance must face the Laneway .
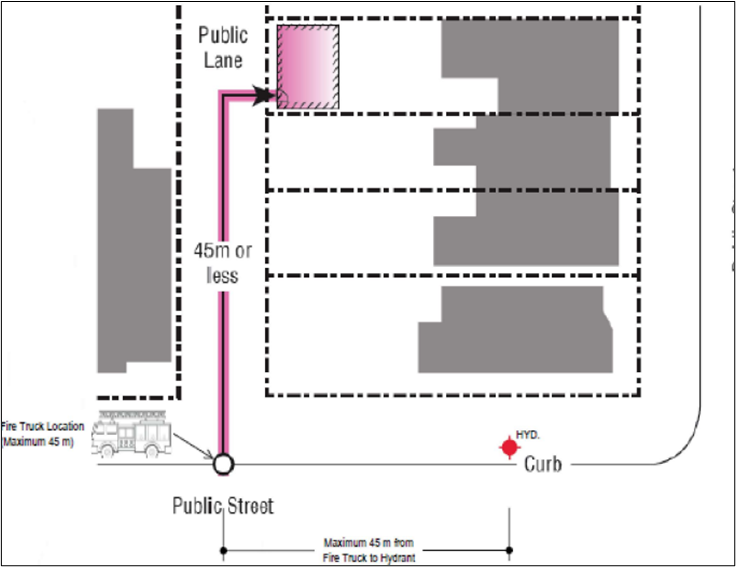
Shared Property Access Pathways
Sometimes, access is created by sharing pathways across two properties:
• The access path must be at least 0.9 metres wide.
• All the same requirements apply: entrance within 45 metres of the street, hydrant within 90 metres, and entrance located on the Laneway side.
• A Limiting Distance Agreement is required, giving legal rights to share part of the access path.
• A Laneway House Fire Access Agreement must be signed between property owners and the City and registered on title.
Why These Rules Matter
These access requirements are not only about zoning compliance, they ensure that residents are safe and that emergency services can respond quickly in case of fire or other emergencies. Without proper access, a Laneway suite project cannot move forward.
How Land Signal Can Help
At Land Signal, we help property owners navigate every detail of Laneway suite access:
• Designing compliant access pathways
• Handling Limiting Distance and Fire Access Agreements
• Ensuring entrances, hydrants, and paths meet all City requirements
• Guiding your project from design to permit approval
With our expertise, you can plan and build your Laneway suite confidently, knowing every access and safety requirement is fully addressed.
Final Note
Access requirements for Laneway suites are essential for safety, functionality, and compliance. Properly planned pathways, unobstructed routes to streets, and proximity to fire hydrants ensure that both residents and emergency services are protected. Meeting these regulations not only keeps your project legal but also contributes to a safer and more livable neighborhood.
