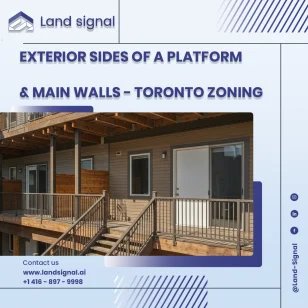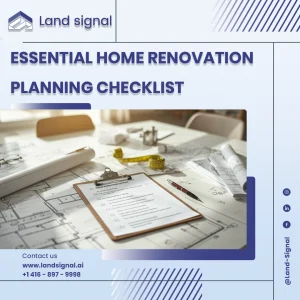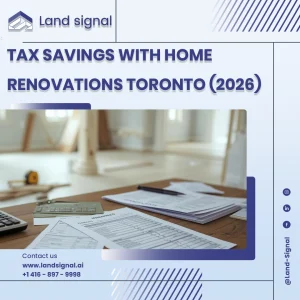Platforms, such as decks, porches, and balconies, are common features of residential properties. However, how these structures are classified under zoning rules can affect compliance. The Toronto Zoning By-law provides specific guidance on when the exterior sides of a platform are considered “main walls” and when they are not. Regulation 10.5.40.50(1) and the accompanying interpretation bulletin clarify these rules for homeowners and designers.
Start Your Project with Confidence
At Land Signal, we assist with construction and renovation permits, as well as Garden House and Laneway Suite designs. Let our experts guide you through every step.
What Counts as a Platform?
A platform includes any raised outdoor structure attached to or within 0.3 metres of a building such as a porch, deck, or balcony. These structures often project from the main walls of a house, creating additional living space outdoors. The by-law distinguishes platforms from enclosed building walls, since they are generally intended to remain open.
Main Walls vs. Exterior Sides of a Platform
Under section 800.50(455), a main wall means any exterior wall of a building that provides structural support for a roof or enclosed area. However, the exterior sides of a platform are not automatically considered main walls. If at least 50% of the exterior sides above the platform floor are open to the outside, they are not considered main walls. This distinction matters because main walls are subject to strict setback and angular plane rules, while open-sided platforms are treated more flexibly.
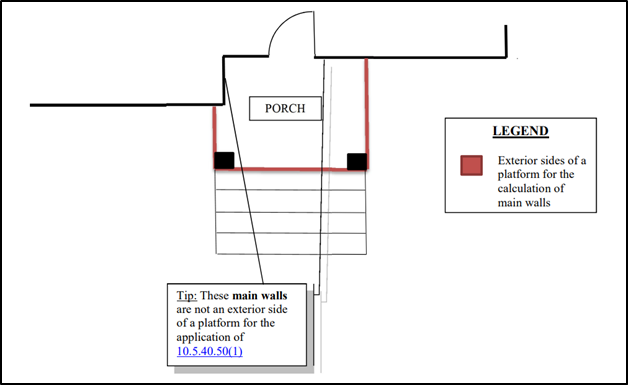
How to Calculate the 50% Rule
To determine whether a platform’s sides qualify as open:
- Count only the exterior sides of the platform (front and two sides). The house wall it projects from does not count as an exterior side.
- Measure the total surface area of the sides above the floor:
Total Area = 2 × (A × C) + (B × C)
where A and B are side lengths, and C is height.
- Subtract any enclosed portions (walls, railings, or solid elements).
- The remaining open area must equal at least 50% of the total area.
If the platform has no roof, the vertical dimension used for the calculation extends to the ceiling height of the floor from which the platform is accessed.
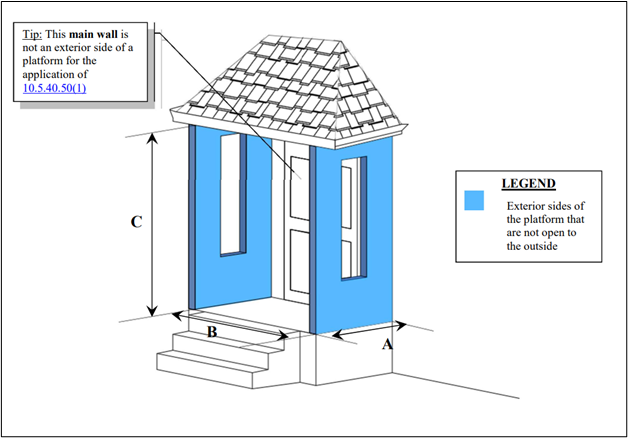
Why This Rule Matters
This interpretation prevents partially enclosed porches or decks from being misclassified as main walls when they remain predominantly open. It ensures flexibility in residential design while maintaining clarity for zoning enforcement. Homeowners can add porches or balconies with railings and partial enclosures, as long as half the exterior sides remain open to air and light.
Conclusion
- Exterior sides of a platform are not main walls if at least 50% remain open.
- The wall of the house that the platform projects from does not count toward the calculation.
- A clear formula helps determine compliance and prevents over-enclosure.
- This balance allows outdoor amenities while keeping zoning rules fair and consistent.
How Land Signal Can Help
Zoning calculations like the 50% open rule can be tricky, especially when measurements vary between projects. Land Signal helps by:
- Reviewing porch, deck, and balcony designs for compliance with the 50% rule.
- Accurately calculating side areas to confirm openness ratios.
- Advising on materials and design choices that maintain compliance.
- Preparing clear zoning drawings for permit applications.
- Helping homeowners maximize outdoor living space without creating main wall conflicts.
With Land Signal, you can design platforms that enhance your property while staying within the zoning framework.
FAQ
According to Toronto Zoning By-law 569-2013, a platform is any elevated surface outside a house, such as a deck, balcony, porch, or terrace, that is higher than 0.3 metres above the ground.
Main walls must follow strict “setbacks” from the property line (often 0.45m to 1.2m depending on the zone). Platforms usually require larger setbacks to protect neighbor privacy. For example, a rear deck higher than 1.2 metres often must be set back at least 1.5 metres from side property lines.
A main wall is any exterior wall that supports the building’s structure. Projections like bay windows or chimneys can sometimes “encroach” into the setback, but the primary wall face cannot.
