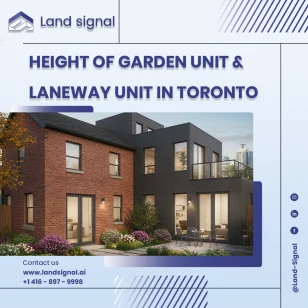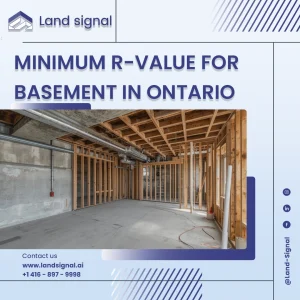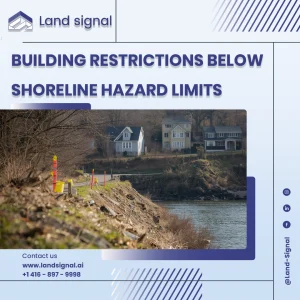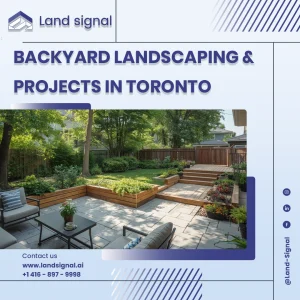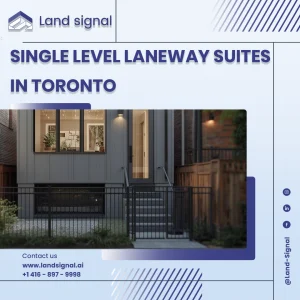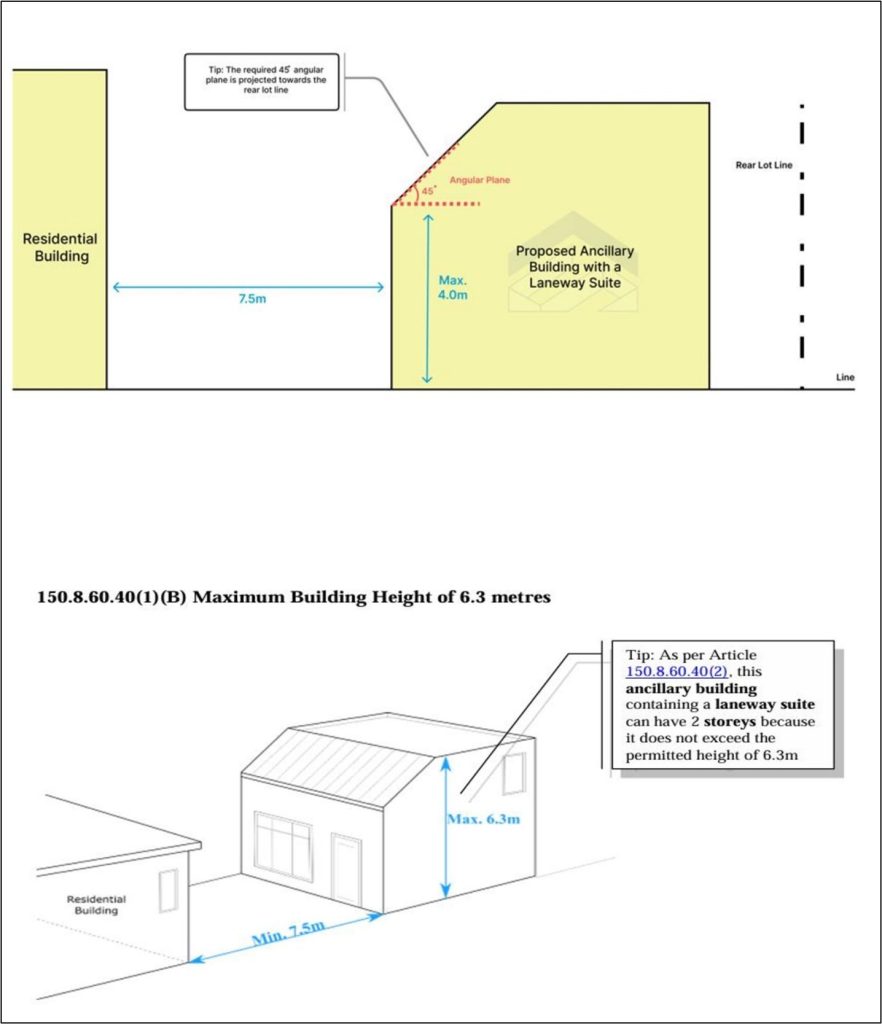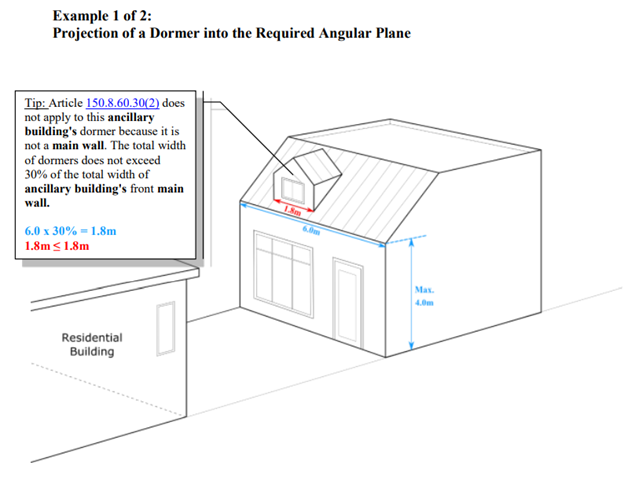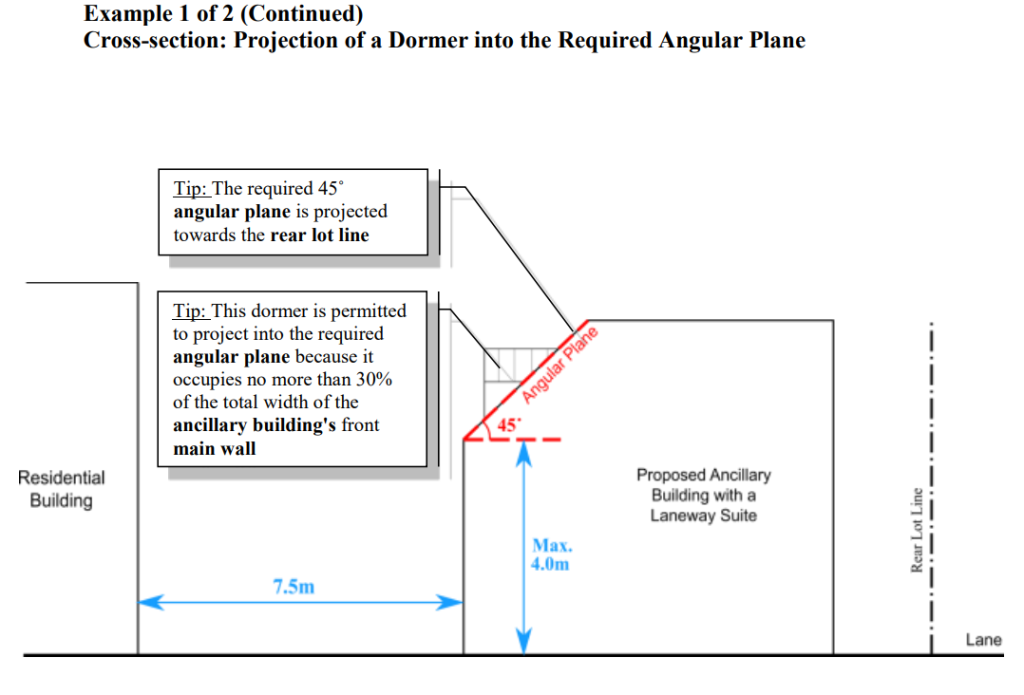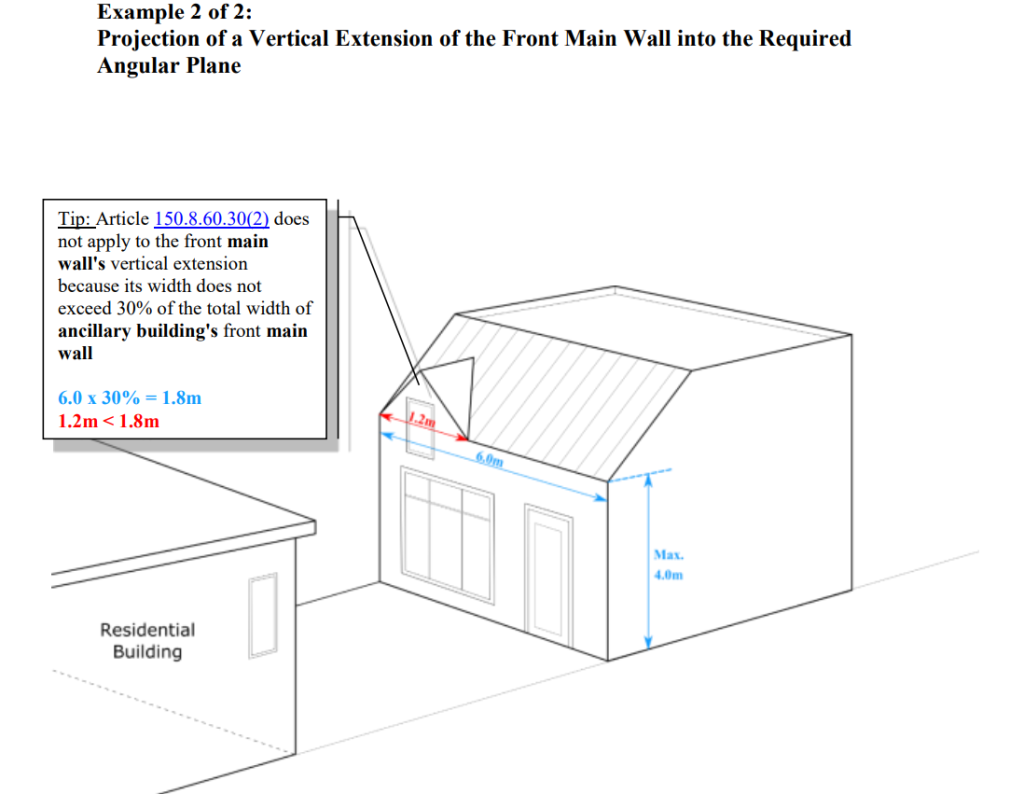The rear angular plane rule is designed to regulate the height and shape of garden and laneway suites as they extend toward the back of a property. Its purpose is to minimize overshadowing and ensure these buildings do not dominate the main house or negatively impact neighboring properties.
How It Works
- The 45-Degree Plane: An imaginary diagonal plane begins 7.5 metres from the rear main wall of the residential building, at a height of 4.0 metres above ground. From this point, the plane rises at a 45-degree angle toward the rear lot line.
- Restriction: No part of a laneway suite may penetrate this angular plane.
Start Your Project with Confidence
At Land Signal, we assist with construction and renovation permits, as well as Garden House and Laneway Suite designs. Let our experts guide you through every step.
Permitted Projections
Section 150.8.60.30(3) allows limited projections into the rear angular plane. Dormers or vertical extensions of the front main wall of the laneway suite may intrude into this zone provided they occupy no more than 30% of the total width of the ancillary building’s front main wall. This provision enables functional architectural features while being compatible with angular plane restrictions.
Conclusion
Beyond their practical benefits such as maintaining natural light, open space, and a refined building shape, laneway and garden suites can add architectural character to a property. Permitted projections like dormers or vertical extensions of the front main wall provide opportunities to enhance the design while remaining faithful to Toronto’s angular plane regulations.
What Could Land Signal Bring To The Table?
At Land Signal, we turn these kinds of zoning challenges like angular plane restrictions into smart design opportunities. Our team analyzes your lot, considering all your imagined layouts, tailoring the best possible solution to maximize space and comfort while staying within the rules. From securing home building permits to final construction and delivery, we handle every step of the rode.
