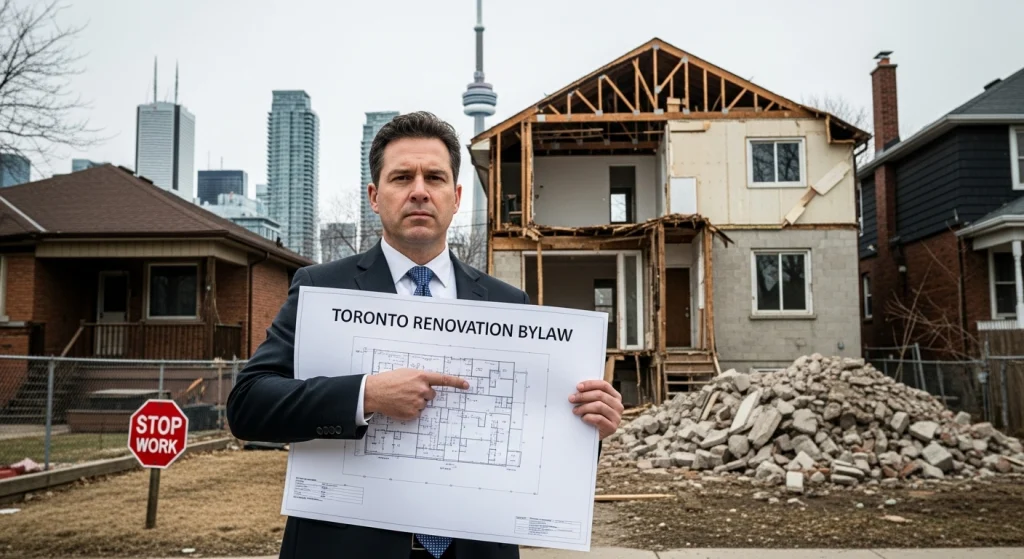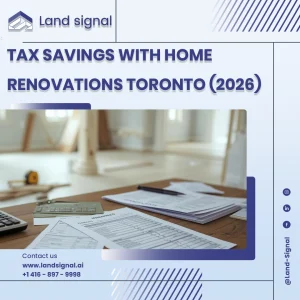Overview of Toronto’s Renovation Bylaw
Making changes to your home in Toronto can be really exciting, but there are a lot of rules to follow. It is very important to understand Toronto’s Renovation Bylaw. It’s about more than just avoiding fines; it’s about protecting your investment and making sure the structure is safe. This legal framework clearly separates cosmetic updates from structural alterations. For structural alterations, like changes to setbacks or floor space index, you need to get zoning review. We will explain the design stage, what you need to do to get planning permission, and how to make sure your project doesn’t get off track.Start Your Project with Confidence
At Land Signal, we assist with construction and renovation permits, as well as Garden House and Laneway Suite designs. Let our experts guide you through every step.
Design Stage for Home Renovation in Toronto
Designing a space is about more than just making it look nice. It is the technical basis for a project that meets the standards of the local government. If you make a mistake here, you might have to wait a long time for your permit and pay more money. To get through this phase successfully, it is important to follow a step-by-step approach. The following steps outline the most important parts of your project’s design:- Professional Consultation: Engage an architect or designer familiar with Toronto’s building codes. Their expertise is invaluable in creating plans that are both functional and compliant.
- Zoning Bylaw Review: Before finalizing any designs, you must check your property’s specific zoning regulations. These rules govern aspects like building height, setbacks from property lines, and maximum lot coverage.
- Detailed Plan Creation: Your permit application requires comprehensive architectural and structural drawings. These include detailed floor plans, elevations, and cross-sections that illustrate the proposed changes. Adherence to the Toronto’s Renovation Bylaw at this point will prevent costly redesigns later.
- Digital Submission: The City of Toronto uses an online portal called ePLANS for submitting building permit applications. All necessary documents and plans are uploaded through this system for review.
- Mandatory Inspections: Your approved plans will include a schedule of mandatory inspections. These occur at critical project milestones, such as after completing the foundation, framing, plumbing, and electrical work.
Read Also:

When a Permit is Required vs. When it is Not
Many homeowners are confused about when they need a building permit. The city’s rules are based on whether the work affects the building’s structure, safety systems, or if it complies with the zoning rules. It’s important to know the difference, as otherwise you might have to pay fines or face orders to stop work.Projects That Typically Require a Permit
You will almost certainly need a permit if your project involves any of the following activities:- Altering a building’s structure, including removing walls or changing the size of windows and doors.
- Adding a new structure, such as a second-story addition, a detached garage, or a laneway suite.
- Constructing a deck that is more than 60 centimeters (24 inches) above the ground.
- Finishing a basement, which may involve structural changes, new plumbing, or creating a legal secondary unit.
- Installing new plumbing, drains, or HVAC systems that alter the existing infrastructure.
Work That Is Often Exempt from Permits
For cosmetic or minor repair work, a permit is generally not required. These tasks include:- Painting, re-siding, or replacing roofing materials without making structural changes.
- Replacing flooring, kitchen cabinets, or countertops, provided no plumbing is moved.
- Replacing doors or windows when the new units fit into the existing openings without structural modification.
- Building a storage shed that is under 15 square meters (161 square feet) and does not contain plumbing.
- Landscaping work that does not alter the property’s grading or drainage patterns.
Read Also:
Ensuring a Smooth Renovation Process
Successful management of a renovation project requires more than just design and permits; it demands careful planning and expert execution. The complexity of municipal codes is often the biggest challenge for homeowners. A detailed knowledge of Toronto’s Renovation Bylaw is fundamental to avoiding common issues like incomplete applications, which are a primary source of delays. Hiring an experienced and licensed contractor is therefore not a luxury, but a necessity for a stress-free process. At Land Signal, our team specializes in this precise area of expertise. We guide our clients through the intricate web of zoning regulations and manage the entire permit application on their behalf. This comprehensive support guarantees that all submissions are accurate, complete and fully compliant. It is also wise to set aside a portion of your budget for unforeseen costs and to ensure that your contractor has liability insurance. With the right professional support, your renovation can proceed on schedule, free from costly surprises.Conclusion
If you want to renovate your home in Toronto successfully, you need to prepare thoroughly and understand the rules. From the first ideas to the final checks of the city, knowledge is the most important thing you can use. Following Toronto’s Renovation Bylaw is good for your pocket and your home. It makes sure that your home is safe and will last for years. If you do your research and get the right advice, your home renovation project will be a great experience.FAQ
A licence is required whenever renovations or repairs will require a tenant to temporarily move out under an N13 notice from the Residential Tenancies Act. Landlords cannot begin such renovations until the City issues the licence.
Landlords must notify tenants, submit renovation plans with their licence application, and provide compensation or temporary accommodation options. They must offer tenants rent-gap payments or moving allowances and the option to return at the previous rent.
If landlords fail to apply for a licence, do not follow the requirements, or proceed without approval, they may face enforcement actions such as inspections, orders to comply, fines (e.g., daily fines up to $10,000), or larger penalties for serious violations.













