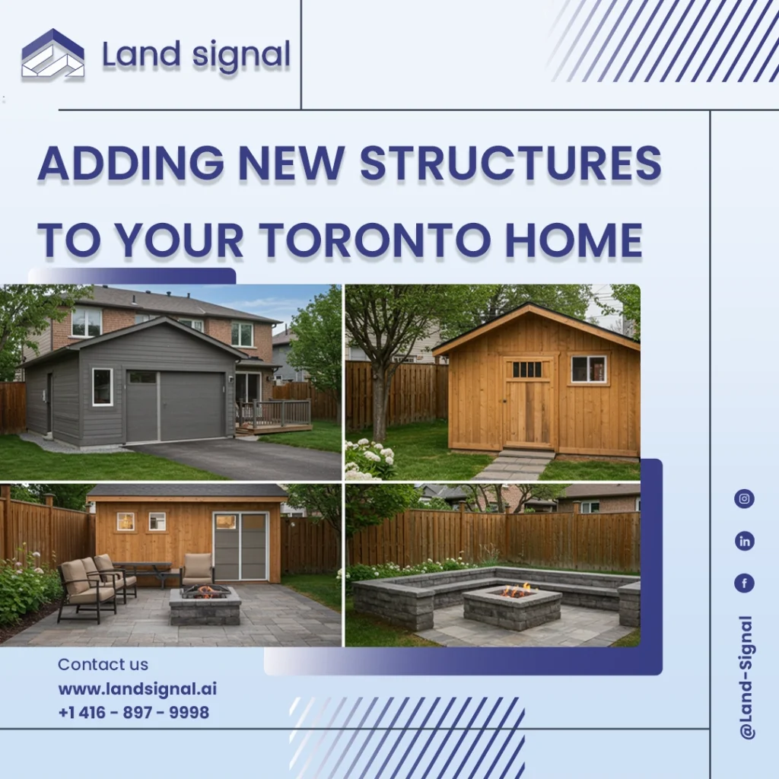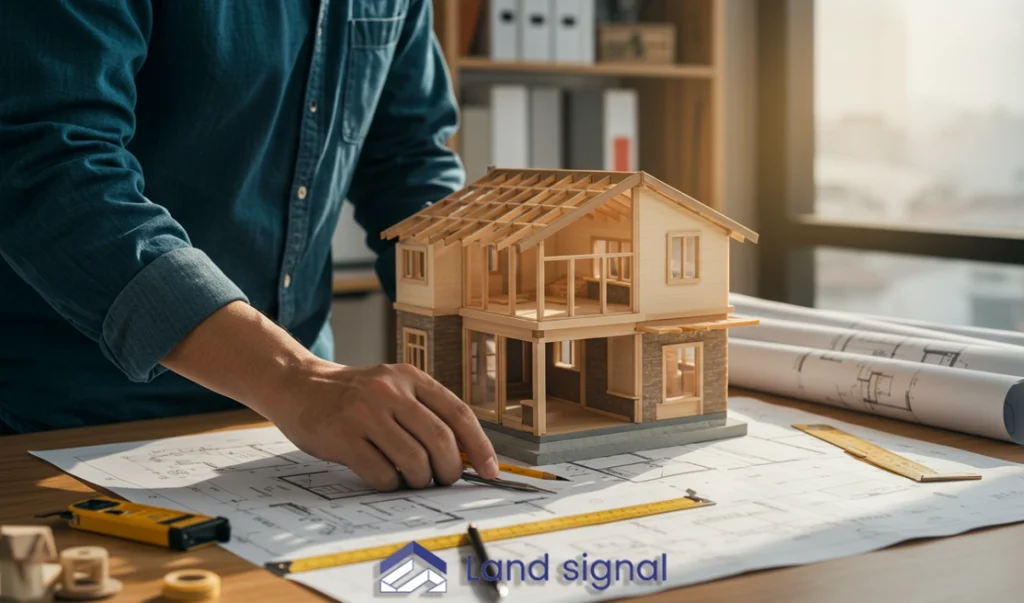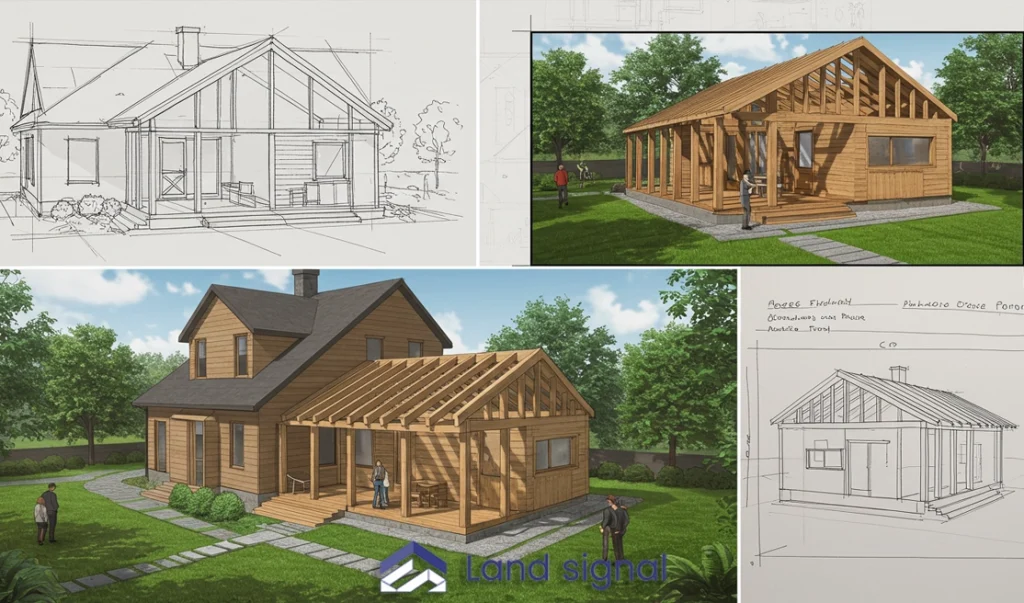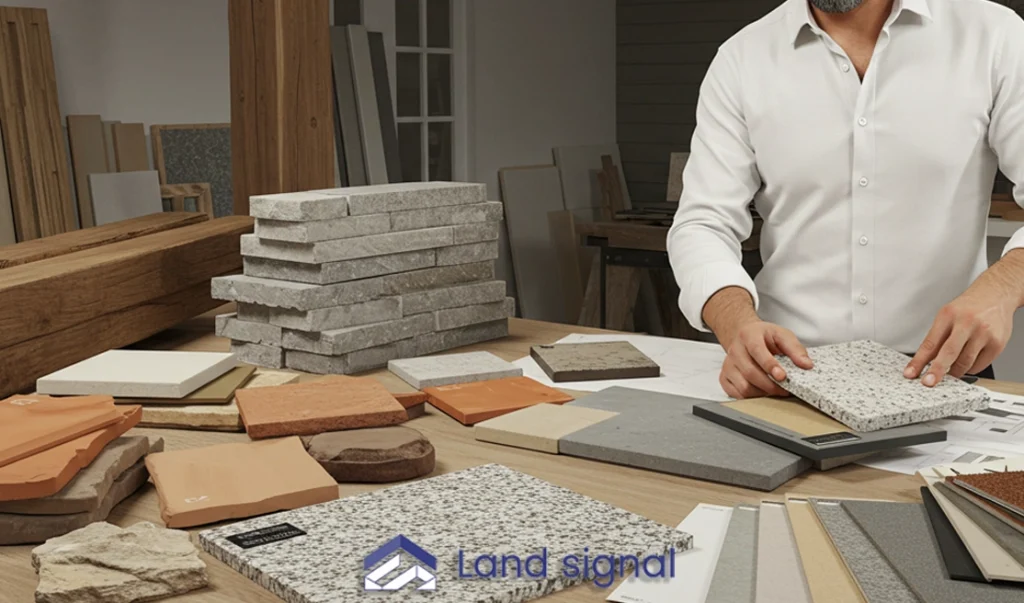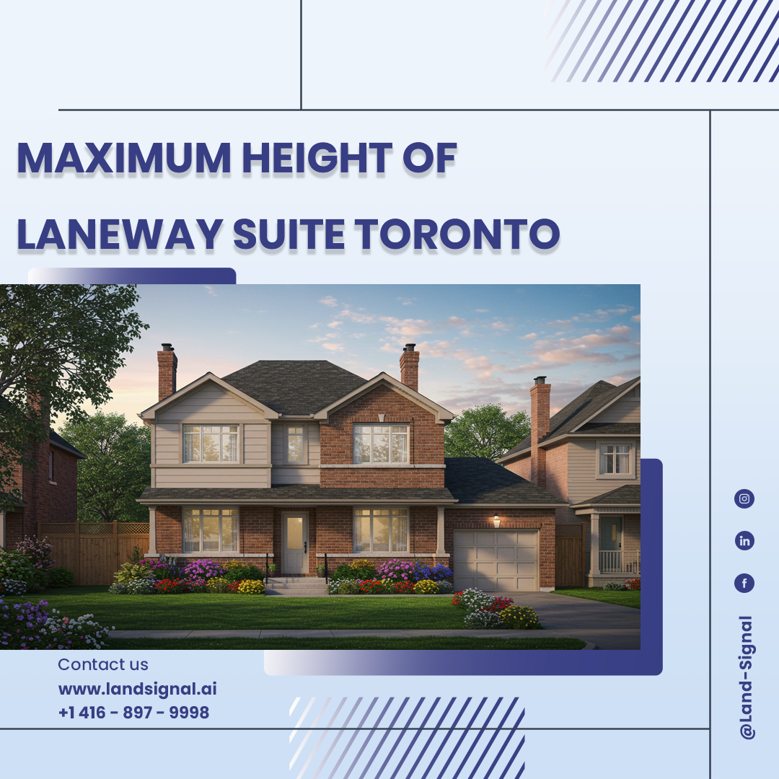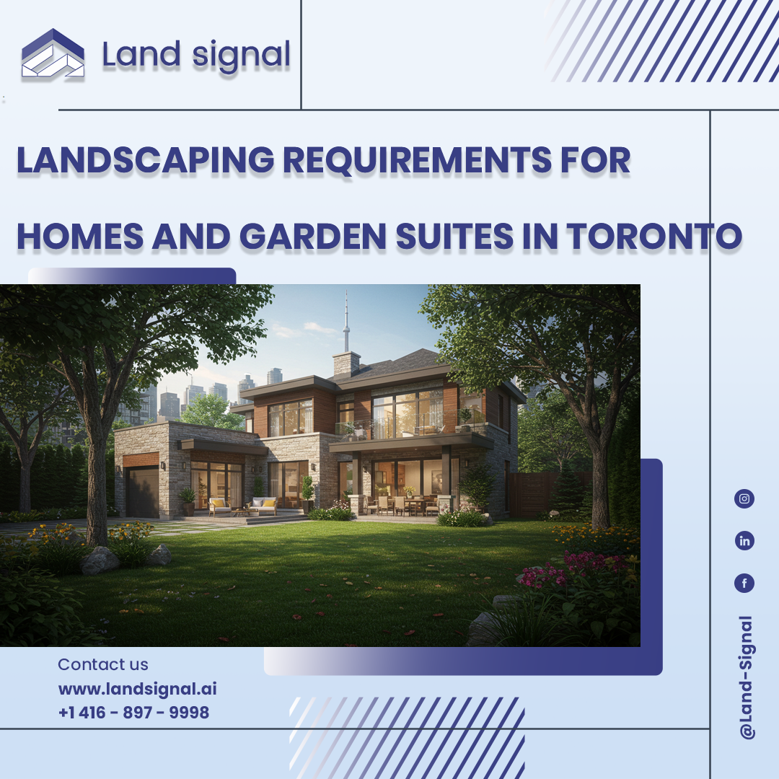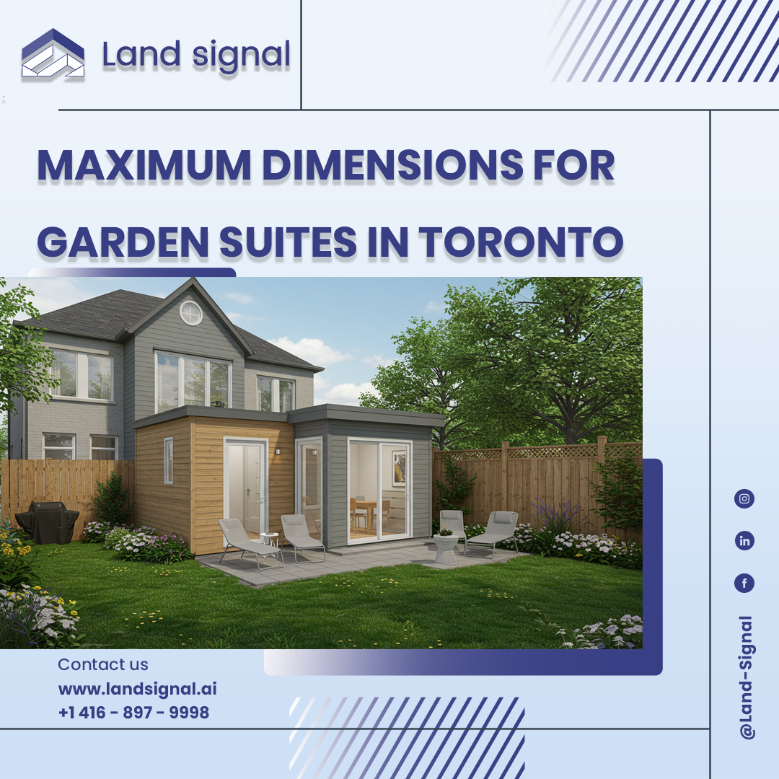Outdoor structures, from simple garden sheds to expansive garages and elegant pergolas, can add both function and beauty to your property. Whether you’re looking to expand storage, create a retreat, or build an entertainment space, success starts with careful planning, especially when it comes to size, placement, and local building regulations.
Before construction begins, it’s important to understand your municipality’s zoning bylaws and permit requirements. Land Signal can help by connecting you with specialists who understand what’s needed for legal approval, making the process less stressful and more efficient.
This guide provides essential tips for choosing the right structure, aligning it with your goals, and building something that lasts in both form and function.
Expand options
- Sheds – Ideal for storage, workshops, or garden tools.
- Garages – Provide secure parking, storage, and potential workspace; can be detached or integrated into a home.
- Fences – Define property boundaries, enhance privacy, and improve security while adding curb appeal.
- Decks – Extend outdoor living space, ideal for entertainment, relaxation, or dining in warmer months.
- Cabanas – Often used for poolside lounging or outdoor entertainment.
- Gazebos & Pergolas – Provide shaded outdoor seating areas.
- Laneway suites or Garden suites
Choosing the Right Size and Height for Your Structure
When planning an outdoor structure, such as a shed, garage, fence, deck, cabana, or gazebo, size and height play a crucial role in functionality, aesthetics, and compliance with local regulations. A well-thought-out design ensures that your structure meets your needs while optimizing space and durability.
Key Considerations:
- Purpose of the Structure – Will it serve as storage, a workspace, a privacy barrier, or an entertainment area?
- Available Space – The size should complement the layout of your property without feeling cramped or overwhelming.
- Zoning and Building Codes – Height restrictions, setback requirements, and permit needs vary by location.
- Structural Stability – Taller structures may require reinforced framing, stronger foundations, and additional safety features.
- Maintenance & Climate – Exposure to wind, snow, and sun may impact material choice and long-term upkeep.
| Structure Type | Size Considerations | Size Range | Height Considerations | Low-Height Option | Standard Height Option | Tall/Expanded Option |
| Shed | Smaller sheds are appropriate for basic storage, while larger sheds can serve as workshops or garden rooms. | Small: 4.5–9 sq. m (50–100 sq. ft.) Medium: 9–14 sq. m (100–150 sq. ft.) Large: 14+ sq. m (150+ sq. ft.) | Taller sheds may need additional framing for stability, especially in areas with high winds or heavy snowfall. | 1.8–2.4 m (6–8 ft.) – Basic storage. | 2.4–3 m (8–10 ft.) – Standard size, allows for workspace. | 3+ m (10+ ft.) – Lofted storage or multi-use space. |
| Garage | Single-car garages are good for small lots, while oversized garages offer extra storage and/or workspace. | Single-car: 14–18 sq. m (150–200 sq. ft.) Double-car: 28–36 sq. m (300–400 sq. ft.) Oversized: 36+ sq. m (400+ sq. ft.) | Higher garages may require reinforced framing, insulated doors, or specialized roof structures. | 2.5–3 m (8–10 ft.) – Basic clearance for standard vehicles. | 3–4 m (10–13 ft.) – Comfortable height for SUVs/workshop space. | 4+ m (13+ ft.) – Allows for loft storage or vehicle lifts. |
| Fence | Shorter fences are decorative, while taller fences offer privacy and noise reduction. | Short: 0.9–1.2 m (3–4 ft.) Standard: 1.2–1.8 m (4–6 ft.) High privacy: 1.8–2.4 m (6–8 ft.) | Local bylaws may limit fence height depending on its location on the property (e.g. front yard or back yard), wind resistance should be factored in for taller designs. | 0.9–1.2 m (3–4 ft.) – Decorative/boundary. | 1.2–1.8 m (4–6 ft.) – Privacy/security. | 1.8–2.4 m (6–8 ft.) – Maximum height, security/sound barrier. |
| Deck | Smaller decks suit intimate spaces, while larger decks support outdoor entertaining or multi-level layouts. | Small: 9–18 sq. m (100–200 sq. ft.) Medium: 18–28 sq. m (200–300 sq. ft.) Large: 28+ sq. m (300+ sq. ft.) | Higher decks require guards and railings that comply with the Ontario Building Code, reinforced posts, and drainage planning. | 0.3–0.6 m (1–2 ft.) – Ground-level or low-rise deck. | 0.6–1.2 m (2–4 ft.) – Standard raised deck height. | 1.2+ m (4+ ft.) – Elevated decks with stairs or multiple levels. |
| Cabana | Compact cabanas work well near pools, while larger ones can accommodate full seating areas or bars. | Small: 9–18 sq. m (100–200 sq. ft.) Medium: 18–28 sq. m (200–300 sq. ft.) Large: 28+ sq. m (300+ sq. ft.) | Ventilation, ceiling insulation, and structural stability should be considered for taller cabanas. | 2.5–3 m (8–10 ft.) – Cozy lounging retreat. | 3–4 m (10–13 ft.) – Comfortable space for seating. | 4+ m (13+ ft.) – High-ceiling structures for entertainment setups. |
| Gazebos and Pergolas | Smaller structures are ideal for seating, while larger structures can be used for events or dining areas. | Small: 9–18 sq. m (100–200 sq. ft.) Medium: 18–28 sq. m (200–300 sq. ft.) Large: 28+ sq. m (300+ sq. ft.) | Wind resistance and foundation stability should be assessed for taller structures, especially in open spaces. | 2.5–3 m (8–10 ft.) – Compact shade structure. | 3–4 m (10–13 ft.) – Spacious enough for dining. | 4+ m (13+ ft.) – Grand decorative gazebo. |
| Exterior Stairs | Wider staircases improve accessibility and comfort. Consider adding landings for longer staircases to reduce steepness. | Small: 0.9–1.2 m (3–4 ft.) width, up to 4 steps Medium: 1.2–1.8 m (4–6 ft.) width, 5–10 steps Large: 1.8+ m (6+ ft.) width, 10+ steps | Must meet Ontario Building Code requirements, including railing and tread requirements. Higher staircases may need additional reinforcement. | 0.3–0.6 m (1–2 ft.) rise – Low entry or porch access. | 0.6–1.2 m (2–4 ft.) rise – Standard height leading to elevated decks or entrances. | 1.2+ m (4+ ft.) rise – Tall staircases with landings for multi-level access. |
Read Also: Above Garage Addition Toronto | Everything You Need to Know About
Planning Your Structure: Key Considerations
When designing an outdoor structure—whether a shed, garage, fence, deck, cabana, or gazebo—there are several factors to evaluate to ensure it aligns with your needs and property specifications. Below are key questions to guide your decision-making process.
Attachment to an Existing Building
Some structures, such as garages, decks, and cabanas, can be attached to an existing home or building to improve accessibility and aesthetics. However, this may require additional permits, waterproofing considerations, and foundation reinforcements. Standalone structures provide more flexibility in placement but may require separate utility connections.
Plumbing Integration
Adding plumbing to a structure—whether for sinks, showers, or full bathroom setups—can enhance functionality, especially in cabana retreats, outdoor kitchens, or workshop garages. Plumbing installations require careful drainage planning and building permits, ensuring the system is efficient and meets provincial health and safety standards.
Intended Use
Clearly defining the primary purpose of your structure helps determine its size, materials, and layout. Are you looking to add privacy and security with a fence? Create an entertainment space with a deck or gazebo? Or build a functional storage area with a shed or garage? Understanding how the structure will be used ensures optimal placement, accessibility, and long-term durability.
By answering these key questions, you can refine your design choices and ensure your structure meets both practical needs and aesthetic preferences.
| Attributes | Shed | Garage | Fence | Deck | Cabana | Gazebo or Pergola | Exterior Stairs |
| Would you be attaching the structure to an existing building? | Yes, No | Yes, No | Not applicable | Yes, No | Yes, No | Yes, No | Yes, No |
| Would you be adding any plumbing to the structure? | No plumbing, Basic water access, Full plumbing setup | No plumbing, Basic water access, Full plumbing setup | Not applicable | No plumbing, Outdoor sink, Full plumbing setup | No plumbing, Outdoor sink, Shower & bathroom | No plumbing, Outdoor sink | Not applicable |
| What do you intend to use the structure for? | Storage, Workshop, Hobby space | Parking, Workshop, Storage | Privacy, Security, Decorative | Entertainment, Relaxation, Outdoor dining | Poolside retreat, Lounge space, Changing area | Garden seating, Shaded dining, Event space | Entry access, Elevated deck, Multi-level connection |
Selecting the Right Materials and Finishes for Your Structure
Choosing the right materials and finishes for your shed, garage, fence, deck, cabana, or gazebo is a key step in ensuring durability, aesthetics, and long-term functionality. Whether you’re looking for a budget-friendly solution, a mid-range balance of quality and style, or a premium finish with high-end materials, each option comes with unique considerations.
Factors to Keep in Mind:
- Maintenance Requirements – Some materials require regular upkeep, such as sealing, staining, or repairs.
- Longevity & Weather Resistance – Consider materials that can withstand moisture, temperature changes, and UV exposure.
- Style & Visual Appeal – The finish should complement both existing structures and landscaping.
- Installation Complexity – Higher-end materials often require professional installation, adding to labor costs.
- Eco-Friendly & Sustainable Options – Many homeowners opt for recycled, reclaimed, or energy-efficient materials.
Climate Considerations:
- Cold & Snowy Climates – Choose materials that resist moisture damage and freezing temperatures. Composite decking, metal roofing, and cedar fencing withstand snow and ice.
- Hot & Dry Climates – Opt for UV-resistant finishes that won’t crack or fade. Stone, aluminum, and treated wood work well in extreme heat.
- Humid & Coastal Areas – Prioritize corrosion-resistant and mold-resistant materials like stainless steel, fiberglass, and vinyl to handle high humidity and salt exposure.
- Windy or Storm-Prone Regions – Heavy-duty anchoring and reinforced framing are essential. Opt for steel framing, wind-rated roofing, and securely installed fences.
Below, you’ll find a breakdown of product and finish categories, helping you make an informed decision based on your budget and design goals.
| Category | Examples of Products & Finishes | Additional Considerations |
| Budget-friendly | Standard prefab shed, asphalt shingle roof, basic concrete slab, simple wooden fence, pressure-treated deck, basic pergola, small open-frame gazebo, chain-link fence (4′ height), wooden deck railings. | Practical and cost-effective but may require more frequent maintenance due to wear and exposure. |
| Mid-range | Custom-built garage with upgraded insulation, quality overhead doors, composite decking, decorative fencing, insulated bunkie, cabana with basic seating, cedar fence (3′ height, 3×3 post), cedar fence (6′ height, 3×3 post), picket deck railings. | Balances longevity and style, offering improved durability while maintaining aesthetic appeal. |
| Premium | Heated garage with premium storage systems, high-end workshop features, luxury loft garage, custom pergola with integrated lighting, oversized gazebo with enclosed sides, cedar-grade 1 fence (6′ height, 5×5 post), glass deck railings, eco-friendly composite materials. | High-end finishes require professional installation and may include eco-conscious or specialty materials for added value. |
Final Thoughts: Build with Purpose, Plan with Confidence
Adding a new structure to your property, such as a garage, shed, deck, or cabana, is more than just a design choice. It’s an investment in how you use and enjoy your outdoor space every day. With thoughtful planning, the right materials, and a clear understanding of your goals, your outdoor addition can increase your property’s functionality, comfort, and value for years to come.
Before you begin, be sure to consider permit requirements, zoning rules, and structural standards. If you’re unsure where to start, Land Signal can connect you with professionals who specialize in securing the necessary approvals for residential builds, helping to ensure that your project meets all legal and safety requirements and avoiding unnecessary delays.
With the right guidance and preparation, your backyard can become a transformative extension of your home.
