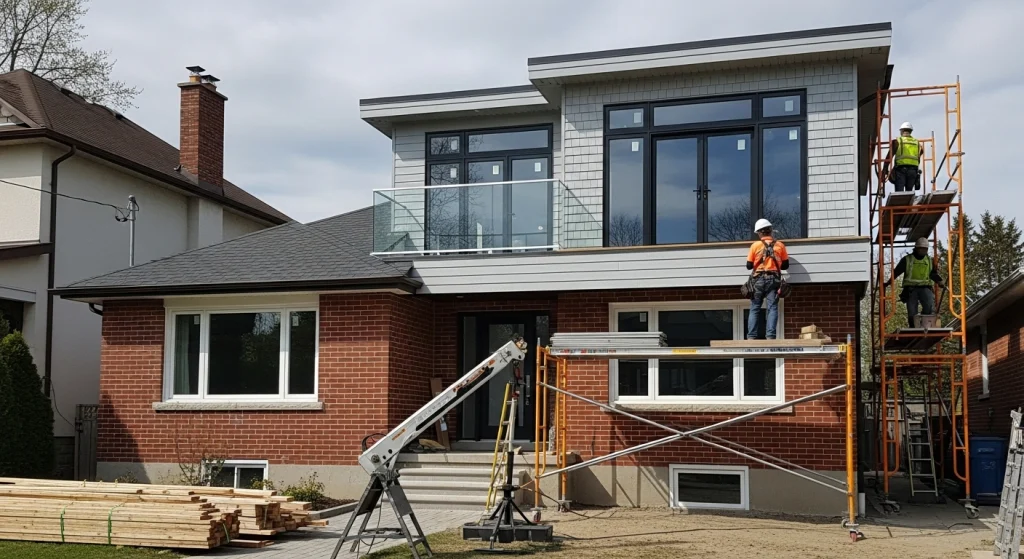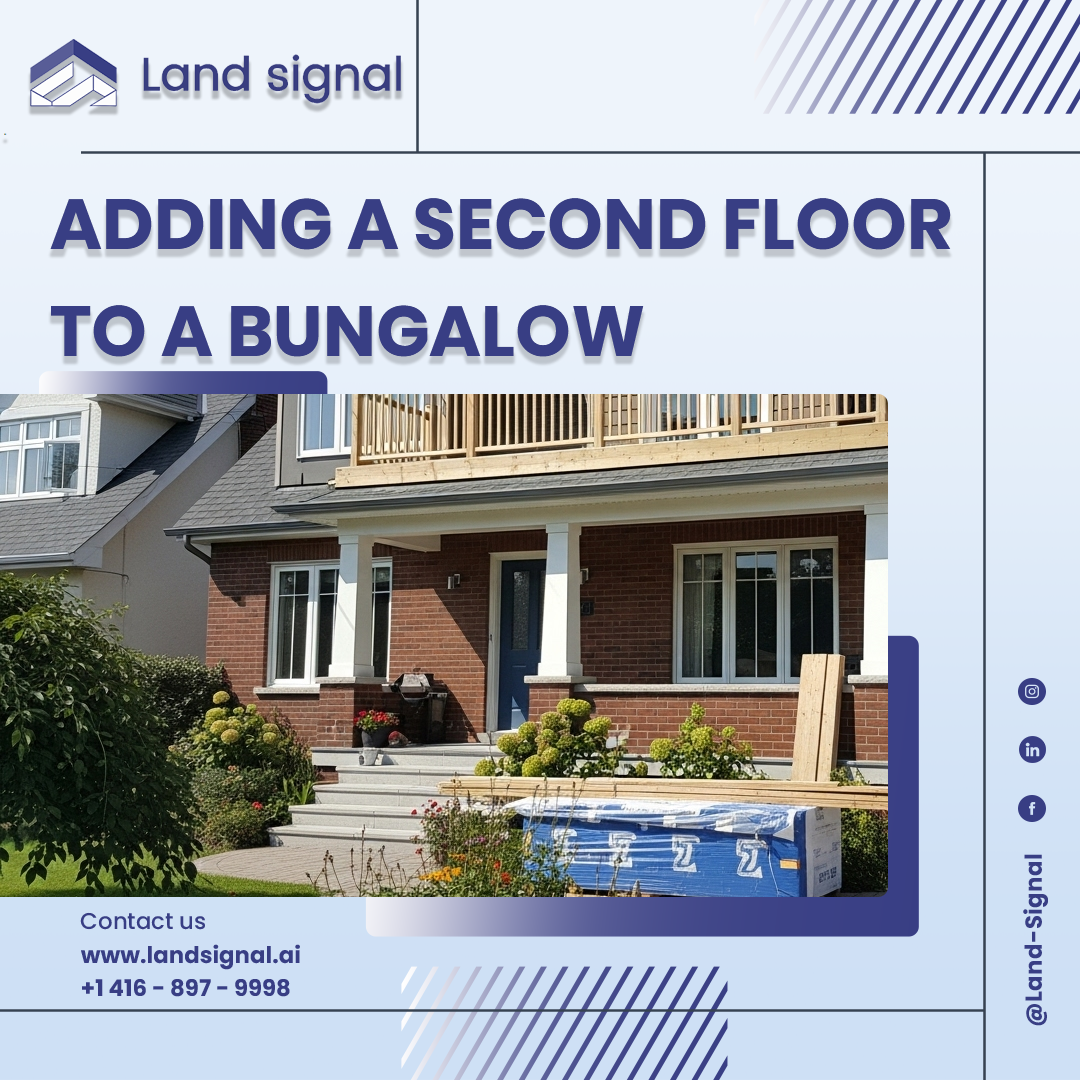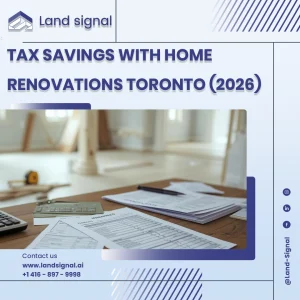Start Your Project with Confidence
At Land Signal, we assist with construction and renovation permits, as well as Garden House and Laneway Suite designs. Let our experts guide you through every step.
Designing Your Second Storey
A successful design seamlessly merges with your existing home’s character. The process begins with a structural assessment where an engineer must verify if the original foundation can bear the new load. Many bungalows from the 1950s have foundations capable of supporting a new level, especially with lighter siding materials. Your design must also respect local zoning regulations, which dictate height and setback requirements. This phase ensures your new storey looks intentional, not like a mismatched afterthought. Thoughtful planning is the difference between a simple addition and a transformational one.Cost Factors in Second Story Addition to a Bungalow
Understanding the costs involved helps manage your budget effectively. In a project as significant as Adding a Second Floor to a Bungalow, several key factors influence the final price tag. You should be prepared for a wide range of expenses, from foundational work to the final decorative touches.- Overall Project Cost: Expect costs from $340 to over $500 per square foot in the Greater Toronto Area. A full 1,000 sq. ft. addition often starts at $340,000.
- Structural Necessities: Your home’s foundation may require reinforcement to support the added weight. This is a critical but often unforeseen expense.
- Professional and Permit Fees: Budget for architectural plans ($7,000 – $15,000), municipal permits (around $4,000), and mandatory engineering reports.
- Finishing Materials: The quality of materials chosen for flooring, windows, bathrooms, and fixtures will significantly impact the total project cost.
Types of Additions
Not all second-storey additions are the same. Your choice will depend on your specific needs, property layout, and overall budget. Each approach offers a different level of complexity and a unique final result for your home.- Full Second Storey: This comprehensive option involves removing the existing roof to build a complete new level. It offers the maximum possible living space and fully transforms your home’s exterior profile.
- Partial or Dormer Addition: A less extensive option where you add living space within the existing roofline, often with dormers. This is ideal for adding a primary bedroom, a bathroom, or a small office.
- Modular Addition: For this type, the new storey is built off-site in a controlled factory setting. This can reduce on-site construction time and improve overall quality control.

Expert Tips for Keeping Your Bungalow Addition Within Budget
Staying on budget is a major priority for most homeowners undertaking this type of renovation. When you’re managing a complex project like Adding a Second Floor to a Bungalow, these expert tips can help you keep everything financially manageable and on track.- Reuse Where Possible: If your existing roof structure is sound, it can sometimes be lifted by crane and reinstalled. This can save significantly on material and disposal costs.
- Plan for the Unexpected: Always allocate a contingency fund. Setting aside 10-20% of your total budget for surprise costs will prevent financial stress down the road.
- Choose Standard Materials Wisely: Custom fixtures and unique finishes escalate project costs very quickly. Opt for high-quality, standard-sized options to get the best value.
Conclusion
Expanding your bungalow upwards is a truly transformative investment in your home. It’s a complex journey of careful design, detailed permits, and precise construction execution. With the right information and professional guidance, this ambitious project becomes not just possible, but highly achievable. A successful project for Adding a Second Floor to a Bungalow ultimately delivers the valuable space your family needs, right in the community you already love. Your dream space is well within reach when equipped with proper knowledge.ّFAQ
Do I need a permit? How long will it take to get one?
Yes, you need a building permit for any second-storey addition or major structural change. The approval process usually takes two to four months. The exact time depends on your municipality, how complex the project is, and if design revisions are requested. It’s best to submit permit applications early, since zoning, heritage, or utility reviews can add extra time.
How do I know if my foundation can handle a second floor?
Only a qualified structural engineer can confirm if your existing foundation and load-bearing walls can support an additional story. They will perform a site inspection and load analysis to check the soil conditions, foundation thickness, and structural integrity. If reinforcement is needed, your builder can plan the necessary upgrades before construction begins, saving time and preventing safety risks.













