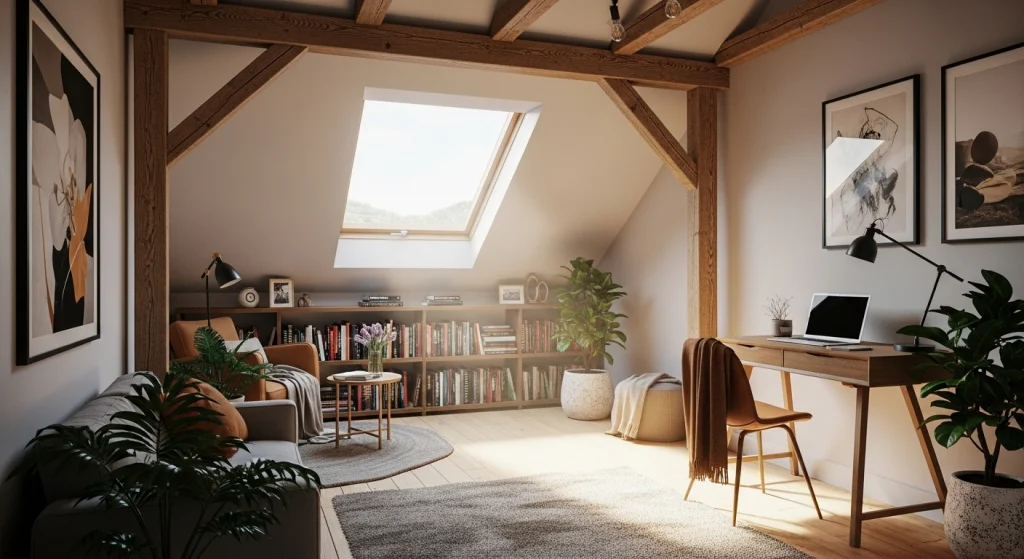Turning Forgotten Spaces into Usable Living Space
Imagine a quiet, light-filled office or a private master suite, separate from the rest of your home. As families grow and everyone starts working from home, our current layouts often stop meeting our needs. Moving means leaving a community you love.
This article will show you how to turn that attic into a room you’ll love. To properly convert an attic into a space in Toronto, you must follow strict building codes. Land Signal makes this process easier so you can focus on the vision for your new, functional space.
Start Your Project with Confidence
At Land Signal, we assist with construction and renovation permits, as well as Garden House and Laneway Suite designs. Let our experts guide you through every step.
Why to consider an attic conversion?
Before getting lost in design possibilities, it is crucial to understand the basic benefits of this unique renovation. In a competitive property market, the advantages of owning a home go far beyond having more space.
Let’s look at the main reasons homeowners are looking to the sky for their next project.
- About Space: An attic conversion can increase your home’s usable living area by 25 to 30 percent. It allows for a new master bedroom, home office, or playroom without sacrificing valuable yard space.
- About Value: This type of renovation consistently delivers a high return on investment. It formally increases the heated square footage of your property, a key metric that boosts its overall market value in Toronto’s real estate scene.
- Added Privacy: Locating a master suite or a dedicated office on a separate top floor creates a quiet retreat. This separation from the main household traffic provides a level of peace and privacy that is hard to achieve otherwise.
- Impressive Versatility: Unlike a basement, a finished attic is often filled with natural light. This makes it perfect for a wider range of uses, from a bright art studio to a cozy guest suite for visiting family and friends.
Read Also : Renovation Permit Toronto
Creative and Practical Uses for Your Converted Attic
Once you decide to move forward, you can use your new space in many creative ways. The rooms have unique features, like sloped ceilings and exposed beams, that give them a special character. Deciding how to use your attic is an exciting step in any attic conversion in Toronto. Here are some ideas that have been shown to work.
The Ultimate Master Suite
Imagine a private sanctuary complete with a spacious bedroom, a modern bathroom, and a walk-in closet. The attic space provides the perfect layout for an exclusive suite away from the rest of the home.
A Dedicated Home Office
With remote work becoming a permanent fixture for many professionals, a quiet and isolated office is invaluable. An attic office boosts productivity by creating a clear boundary between work and personal life.
A Bright and Welcoming Guest Room
Create a comfortable and private space for guests. Adding a small bathroom can transform your attic into a fully functional guest suite, making visitors feel right at home.
Attic Conversion Permits and Laws
While the design phase is exciting, transforming your attic into a legal and safe living area requires careful regulatory planning. Understanding municipal rules is the single most critical step for any successful project. Any changes to your home’s structure, plumbing, or electrical systems demand full compliance with the Ontario Building Code (OBC).
Furthermore, you must check Toronto’s zoning bylaws. These regulations can affect details like minimum ceiling heights, which often must be at least 6 feet 5 inches over 50% of the floor area, and the requirements for a permanent staircase, not a folding ladder.
Navigating these codes can feel overwhelming. At Land Signal, we specialize in interpreting Toronto’s complex zoning bylaws and managing the entire permit application process. We ensure your project is fully compliant from start to finish.
Three Common Mistakes When Doing an Attic Conversion
A project that goes well is one that avoids common problems that can cause it to take more time and money than expected. If you want to successfully convert an attic in Toronto, you need to know what problems might occur. Pay close attention to these common mistakes to keep your renovation on track.
Ignoring Permits and Bylaws
Starting work without a building permit is the costliest mistake you can make. It can lead to city-issued stop-work orders, significant fines, and even the forced removal of completed work.
Poor Insulation and Ventilation
The attic is the part of your home most exposed to the elements. Skimping on high-quality insulation and proper ventilation will result in a room that is boiling hot in the summer and freezing in the winter, driving up your energy bills.
HVAC and Plumbing Oversights
Extending your home’s existing HVAC system is rarely effective for an attic. A separate ductless system is a far more efficient solution. Additionally, try to position any new bathroom directly above an existing one to minimize complex and expensive plumbing work.
Conclusion
It’s a smart idea to use your attic. This project turns an unused area into something you can use every day. To succeed, you need a clear vision, to avoid common technical errors, and to manage the legal requirements professionally. With the right plan, you can turn your attic into a room you love.





