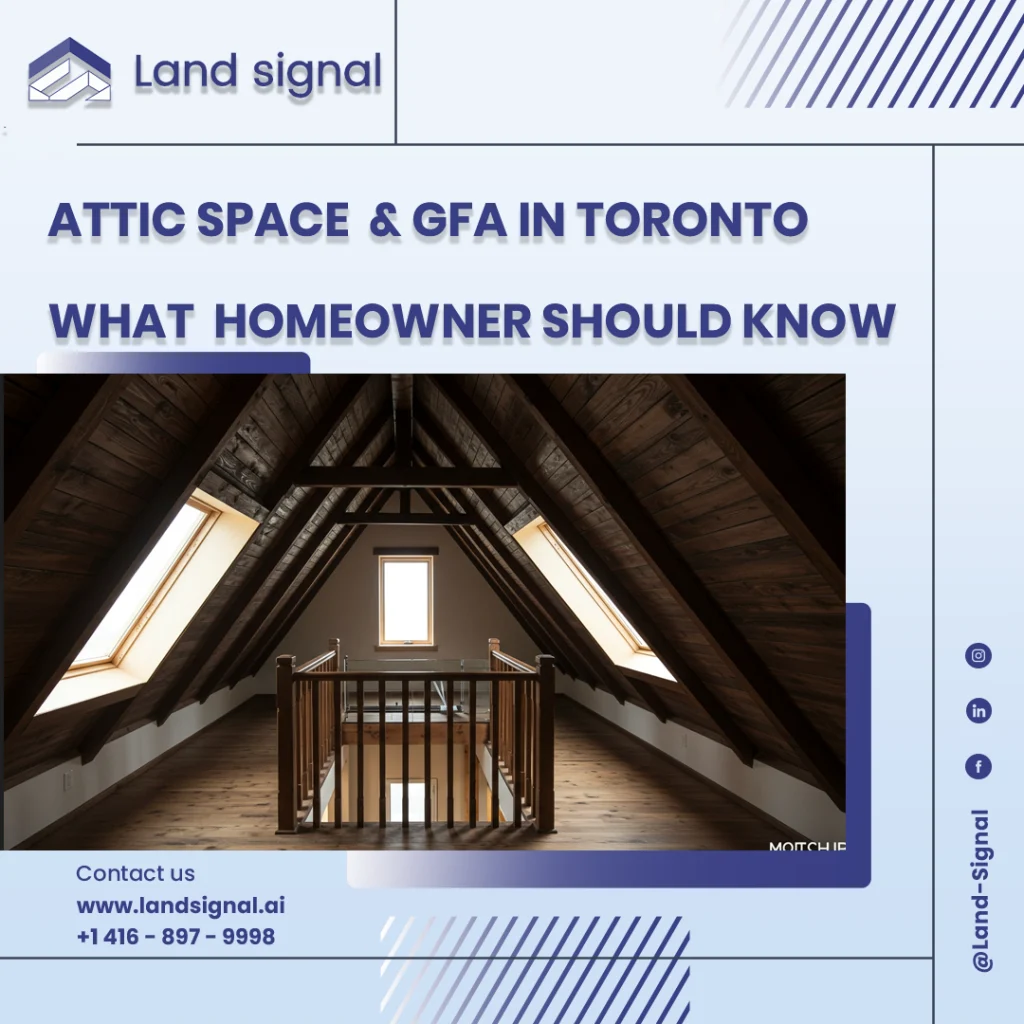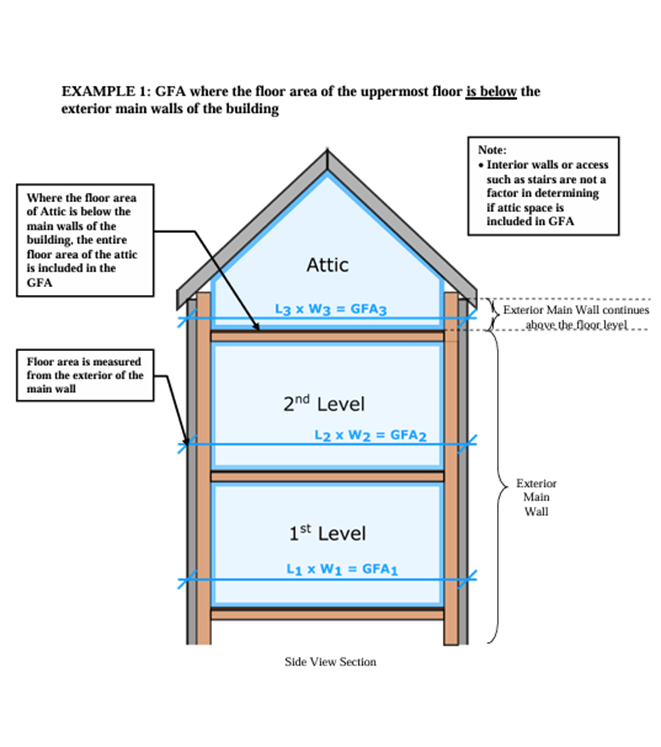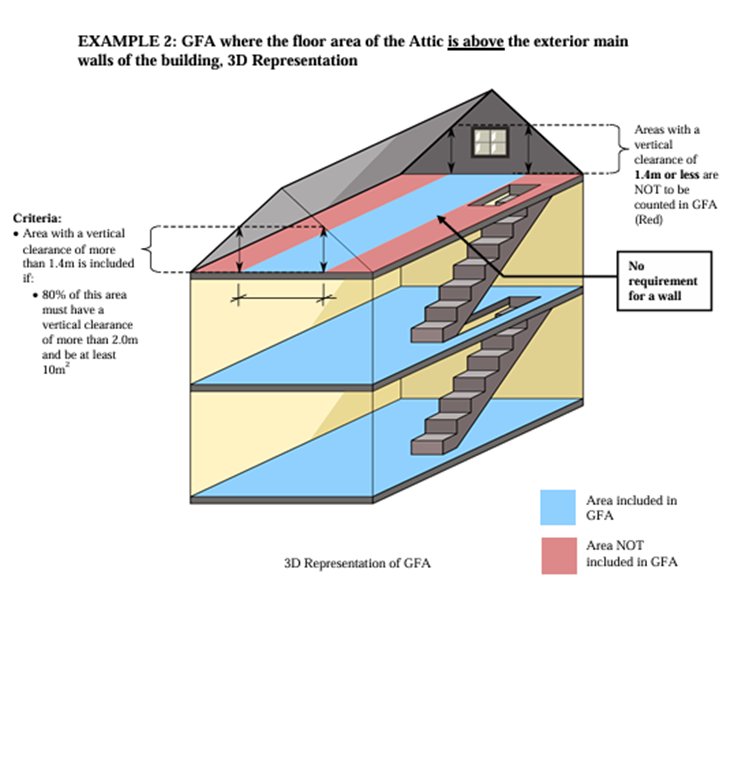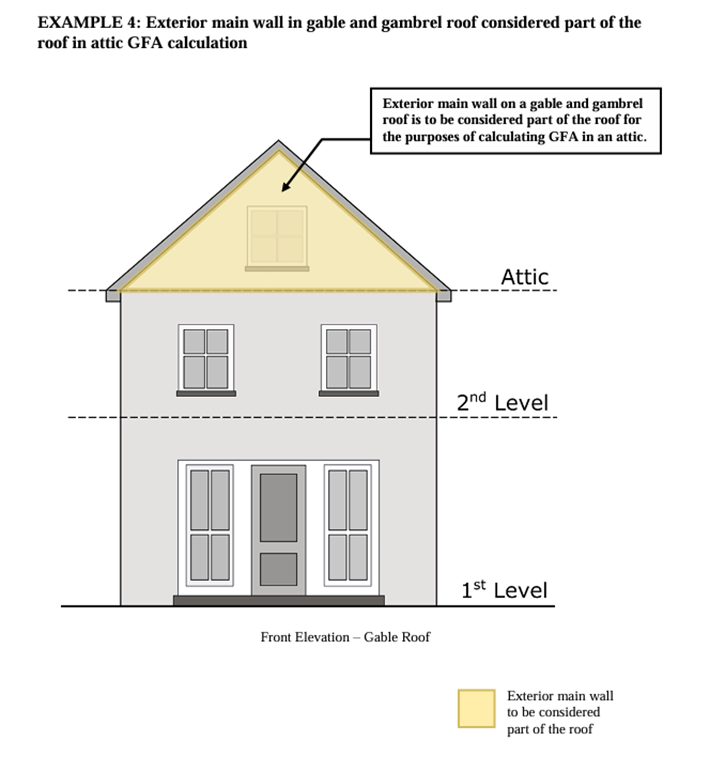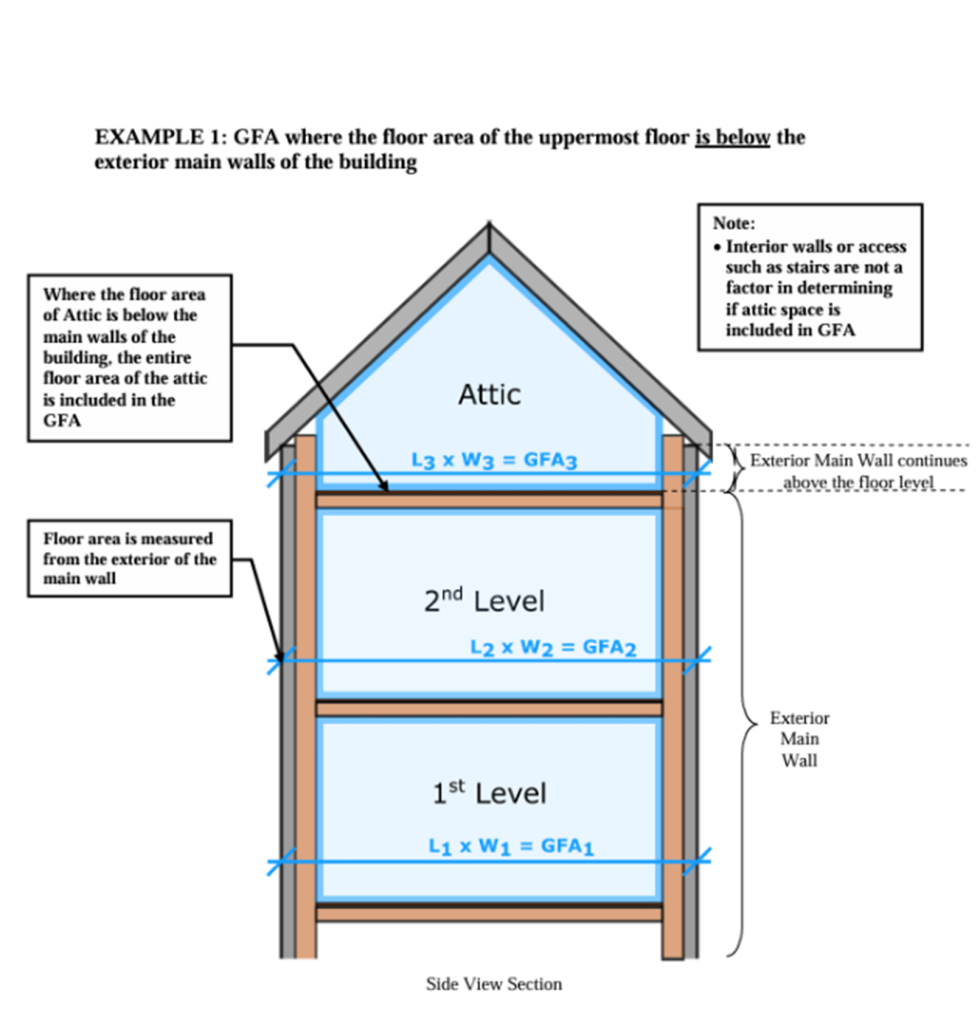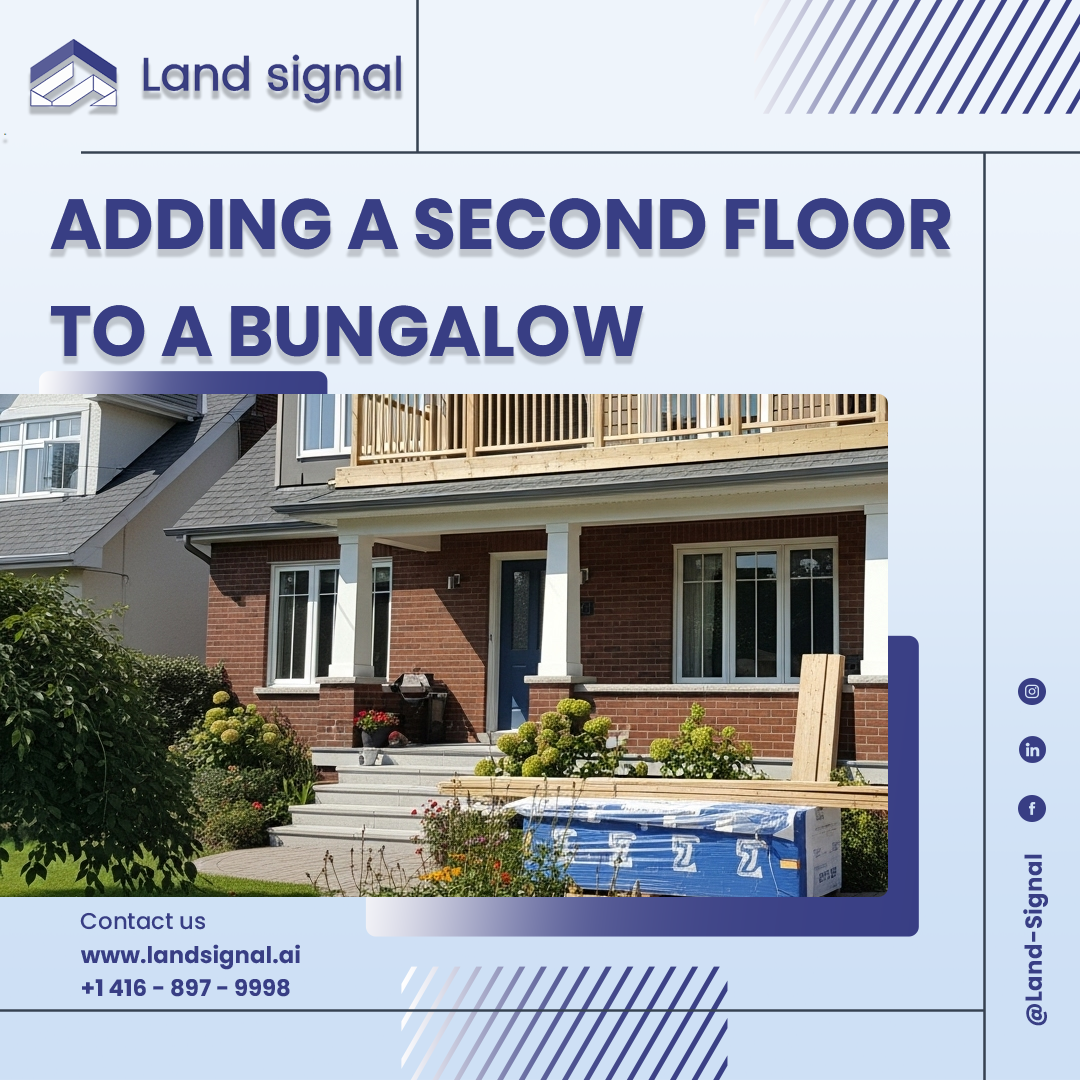In Toronto, zoning by-laws can get very technical, and one area that often causes confusion is how attic space is treated in Gross Floor Area (GFA) calculations. Homeowners planning a renovation, second floor addition, or even a new multiplex project may assume the attic doesn’t count but depending on height and layout, it often does.
Understanding these rules is crucial. GFA determines how big your building can legally be, and missing attic space in your calculations could lead to permit rejections, redesigns, or costly delays.
Start Your Project with Confidence
At Land Signal, we assist with construction and renovation permits, as well as Garden House and Laneway Suite designs. Let our experts guide you through every step.
What Is Gross Floor Area (GFA)?
Toronto’s zoning by-law defines Gross Floor Area as the sum of the total area of each floor level of a building, above and below ground, measured from the exterior of the main walls. Roofs are not considered main walls.
This matters because the city uses GFA to regulate density. If you exceed the maximum permitted GFA on your lot, you’ll need a variance from the Committee of Adjustment or you won’t get your permit.
When Does Attic Space Count as GFA?
The zoning by-law clarifies several conditions:
1. Inclusion
o In residential zones (except apartment buildings), attic floor area is included in GFA if:
There is more than 1.4 m of vertical clearance between ceiling joists and roof rafters.
At least 80% of that area has a vertical clearance greater than 2.0 m, with a minimum of 10 m² in size.
2. Exclusion
o If the space doesn’t meet those clearance thresholds, it’s excluded.
o Areas used for mechanical equipment can also be excluded if they don’t exceed 5% of the total permitted GFA, to a maximum of 20 m².
3. Adjustments to GFA
o Certain other areas can reduce GFA totals, such as:
The basement,
Large interior voids (over 4.5 m tall, up to 10% of permitted GFA),
Required parking spaces, and
One additional parking space in detached houses with lot frontages over 12 m.
 Interpretation: How Attics Are Counted
Interpretation: How Attics Are Counted
The bulletin explains how to treat tricky attic cases:
• Attic floor below main walls: If the attic floor is beneath the line of the main walls, the entire attic counts toward GFA (Example 1).
• Attic floor above main walls: If the attic is surrounded by roof rather than walls, then only portions that meet the 1.4 m and 2.0 m clearance rules are included (Example 2).
• No clearance: Fully trussed roof spaces are considered to have no vertical clearance, and therefore do not add to GFA.
• False ceilings don’t matter: Temporary or dropped ceilings don’t change the fact that a space has clearance.
• Roof shapes: Gable and gambrel ends are treated as part of the roof, not main walls, if the attic floor is above the other main walls (Example 4). If the attic floor is below, those ends are considered main walls (Example 1).
Examples from the Bulletin
• Example 1: Entire attic included in GFA when floor is below exterior main walls.
• Example 2: Attic above exterior walls only areas over 1.4 m count, and they must meet the 80% / 2.0 m rule.
• Example 3: Attics with interior walls don’t change the calculation; vertical clearance is what matters.
• Example 4: Gable and gambrel roof ends treated as roof in certain cases.
(Image 4: 3D representation of attic space included vs. excluded in GFA)
Why This Matters for Homeowners?
These rules aren’t just technical details they have real impact:
• Renovations: Adding dormers or finishing an attic could increase your GFA, pushing you over the limit.
• Second floor additions: Even unfinished attics above the addition may count if the clearances qualify.
• Basement and multiplex projects: Your overall GFA, including attic space, determines whether your design is permitted.
• Garden suites and laneway suites: While smaller, these projects must still respect lot-based GFA limits.
Missing attic space in your calculations could lead to permit denials or a trip back to redesign.
Final Thoughts
Toronto’s zoning by-laws make it clear: attic space isn’t just an afterthought. Depending on headroom, layout, and roof shape, it can significantly affect your Gross Floor Area. For homeowners and builders, knowing how these rules apply is essential for smooth project approvals.
(Image 5: Toronto streetscape with low-rise homes and varied rooflines)
How LandSignal Can Help
At LandSignal, we guide homeowners, builders, and developers through the maze of Toronto’s building and zoning rules. Whether you’re applying for a basement permit, planning a second floor addition, or exploring multiplex housing, we make sure your designs meet all GFA requirements including how attic space is counted.
We also offer renovation cost calculators and home building cost calculators to help budget your project accurately.
If you’re not sure whether your attic counts toward GFA, or how it might affect your permit, contact LandSignal today. Our team can save you time, money, and frustration by getting it right the first time.
