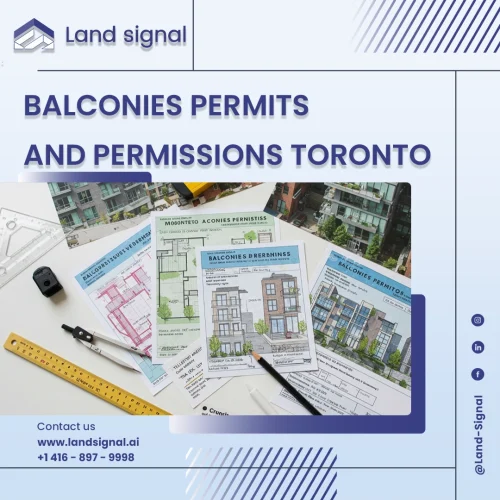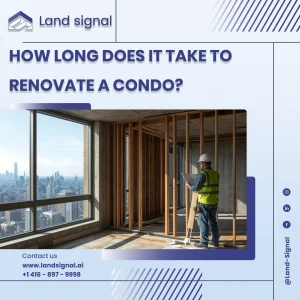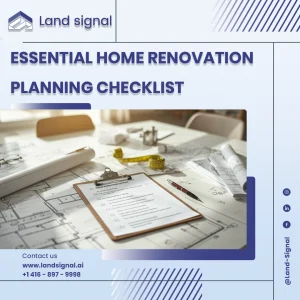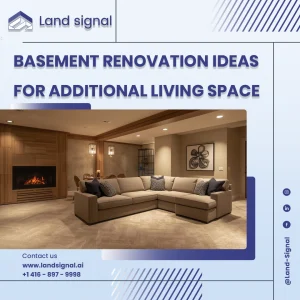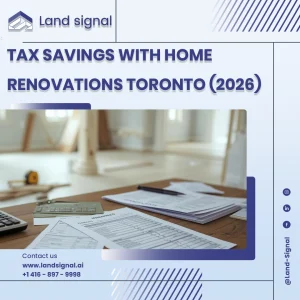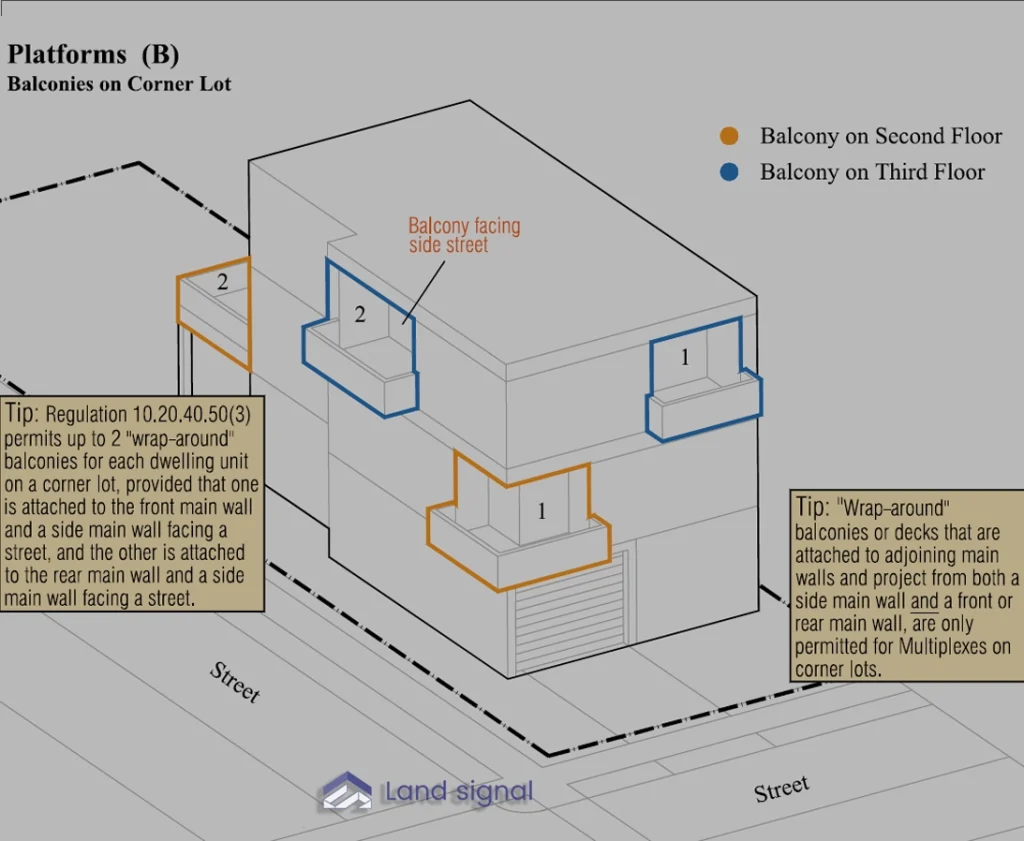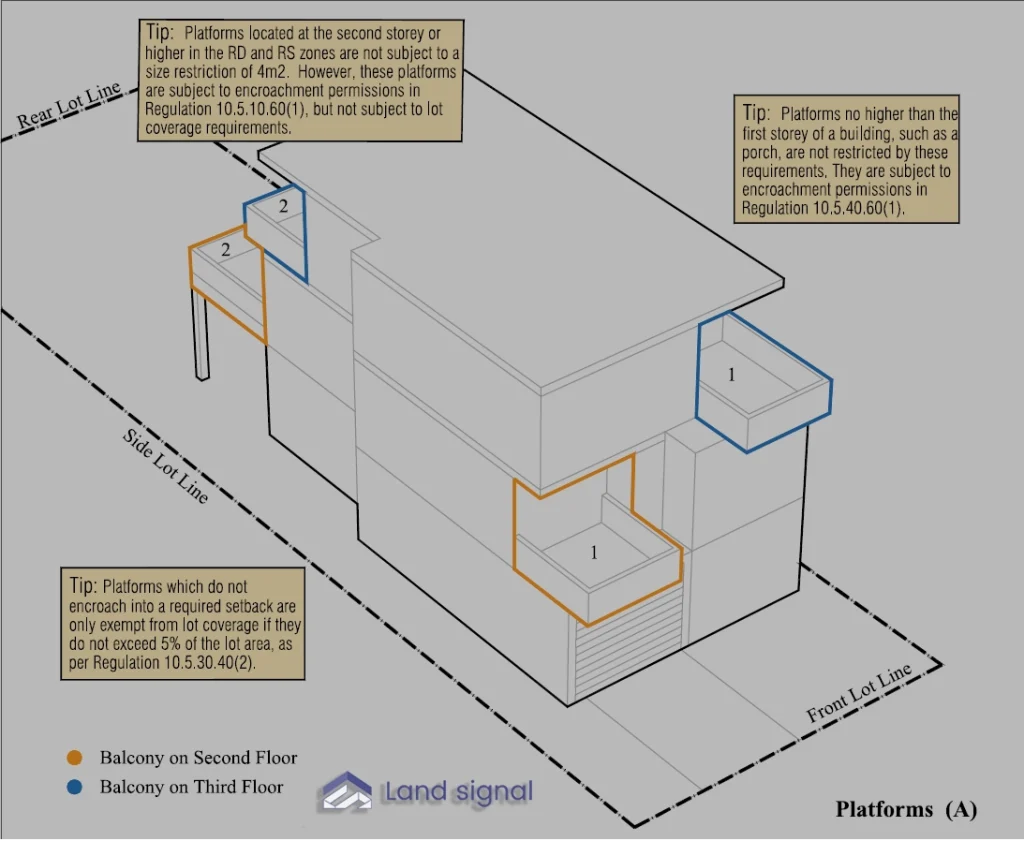Adding a balcony to your Toronto property is more than an aesthetic upgrade; it’s a strategic investment in both lifestyle and market value. Yet, this potential is often locked behind a maze of municipal codes and zoning bylaws. Understanding the technical requirements for Balconies Permits and Permissions Toronto is the first step toward a successful project.
At Land Signal, we specialize in transforming this regulatory complexity into a clear, actionable path. This article will equip you with the essential, source-backed data needed to begin your journey, ensuring your vision is built on a foundation of compliance and expert knowledge.
Start Your Project with Confidence
At Land Signal, we assist with construction and renovation permits, as well as Garden House and Laneway Suite designs. Let our experts guide you through every step.
Permit Triggers and Zoning Realities
The most fundamental question any property owner faces is whether a building permit is required at all. The City of Toronto provides a clear numerical threshold for this determination.
If your planned balcony, deck, or platform is more than 60 cm (24 inches) above the established ground level at any point, a building permit is mandatory. It’s a common misconception that projects below this height are free from all regulations;
even permit-exempt structures must still adhere strictly to the local Zoning Bylaw, which governs how and where you can build on your property. To help clarify, here are the primary conditions that officially trigger the need for a permit application.
- The platform’s floor is more than 60 cm (24 inches) above grade.
- The balcony is attached to or serves as part of a required exit from the house.
- The structure includes a roof, is enclosed, or is attached to the house above the first storey.
Once a permit is confirmed as necessary, the City of Toronto requires a detailed and professionally prepared submission package. This is not a simple form-filling exercise; it demands technical precision.
The core of the application includes an “Application to Construct or Demolish” form, a “Schedule 1: Designer Information” if drawings are prepared by a qualified professional (such as an architect or engineer), and often a “Tree Declaration Form”.
Critically, the package must contain a full set of technical drawings, including a site plan with property lines and setbacks, and structural plans detailing everything from footing depths and beam sizes to guardrail design and connections.
Read Also: Home Building Permits Toronto – Get Approved Without Stress
Blueprint by the Numbers
Once a permit is required, your design must conform to a precise set of dimensional rules. These figures are not guidelines but firm limits that dictate a balcony’s size, placement, and height. Adhering to these numbers is essential for gaining approval and is a core part of the Balconies Permits and Permissions Toronto process. Below, we break down the most critical regulations based on official city bylaws.
Permitted Encroachments
Encroachment refers to the legal distance your balcony can project into the mandatory clear spaces around your home, known as setbacks.
| Yard Type | Maximum Permitted Encroachment into Setback | Proximity to Side Lot Line |
| Front Yard | The lesser of 2.5 metres or 50% of the required setback | Must not be closer than the required side yard setback. |
| Rear Yard | The lesser of 2.5 metres or 50% of the required setback | Must not be closer than 0.3 metres to the side lot line. |
| Side Yard | A maximum of 1.5 metres | Must not be closer than 0.3 metres to the side lot line. |
Platform Height Regulations
For balconies attached to the rear main wall of a home, a critical height restriction applies, which is contingent on its distance from the house. Any portion of the platform’s floor located within 2.5 metres of the rear wall can be level with the interior floor it accesses. However, any part of that same platform extending beyond 2.5 metres from the wall must be no higher than 1.2 metres above the ground at any point directly beneath it. This rule prevents elevated platforms from dominating a rear yard space.
The Underside Question
A frequently overlooked yet financially critical aspect of balcony design involves the space beneath it. Homeowners often envision using this area for a cold room or an enclosed storage space.
However, an official City of Toronto Interpretation Bulletin clarifies that this decision carries significant zoning implications. If the space under a balcony in a side or rear yard is enclosed with walls, those walls are considered “main walls” of the building.
This technical reclassification means the formerly open space is now part of the primary building’s footprint. Consequently, it becomes subject to all standard regulations for building length, depth, lot coverage, and setbacks.
An unenclosed, unexcavated space does not impact these calculations, but finishing it as a storage room or cold cellar integrates it into your home’s official massing. Misunderstanding this rule can lead to non-compliance and costly revisions, making it a pivotal detail when seeking Balconies Permits and Permissions in Toronto.
From Bylaw Complexity to Construction-Ready
The web of bylaws, interpretation bulletins, and numerical constraints can be daunting. Understanding these intricate regulations is precisely where our expertise becomes your advantage.
At Land Signal, we streamline the entire process, turning complex zoning data into clear, construction-ready plans. We support our clients by providing:
- Detailed zoning by-law analysis for your specific property.
- Full management of the building permit application process.
- Clear guidance on dimensional compliance and encroachment rules.
- Access to our Construction Cost Calculator for effective project budgeting.
Let us handle the regulatory details so you can focus on your vision.
These values are derived from Toronto Zoning By-law 10.5.40.60(1) and apply to platforms with floors no higher than the first storey.
Regulation 10.20.40.50 (3) – Platforms on the second floor or higher of duplexes, triplexes, or fourplexes in the RD zone:
Each unit can have up to 2 platforms (like decks or balconies) — one at the front and one at the back.
If the building is on a corner lot, one platform can be placed on the side of the building that faces the street.
Read Also: Bay Windows in Toronto Zoning
The Asset of a Compliant Structure
Pursuing a building permit is not merely about fulfilling a legal obligation; it is about safeguarding your investment and ensuring its long-term value. A properly permitted balcony is an officially recognized asset, with its value clearly documented for a future property sale on the Multiple Listing Service (MLS).
This stands in sharp contrast to non-compliant structures, which can deter buyers and create significant transactional liabilities. This security is delivered through the mandatory municipal inspection phase of the Balconies Permits and Permissions in Toronto process.
Furthermore, the value locked in by a permit extends beyond the initial approval. Key stages of the project, such as the footings before backfilling, the structural framing, and the final guards, must be inspected and passed by a city official.
It is the owner’s responsibility to schedule these crucial checks. Failure to complete this process leaves the permit file “open” indefinitely—a significant liability that can jeopardize a future property sale.
Successfully closing the permit after a final inspection provides the ultimate confirmation that your balcony is safe, fully code-compliant, and an officially recognized asset to your home, all while preventing the risk of heavy fines or a formal order for removal.
Conclusion
Successfully adding a balcony in Toronto hinges on a clear understanding of the city’s detailed regulatory landscape. From the initial 60 cm permit trigger to specific rules on encroachment and the often-overlooked implications of an enclosed underside, every detail matters. While the requirements are precise, they create a clear path to building a safe, valuable, and fully compliant addition to your home. Expert guidance makes navigating the journey of Balconies Permits and Permissions Toronto both achievable and secure.
FAQ
In most residential zones, a balcony must be set back at least 1.5 metres from the side property lines. It cannot simply follow the “footprint” of your house if your house is closer than 1.5m to the neighbor. Toronto Zoning By-law 569-2013
Generally, no. The bylaws for these suites typically forbid balconies or rooftop terraces above the first storey to protect the privacy of the primary house and surrounding neighbors.
Under the Ontario Building Code, any platform more than 0.6m (24 inches) above grade requires a guardrail. For balconies higher than 1.8m above grade, the railing must be at least 1070 mm (42 inches) high and must not be “climbable” (no horizontal slats).
