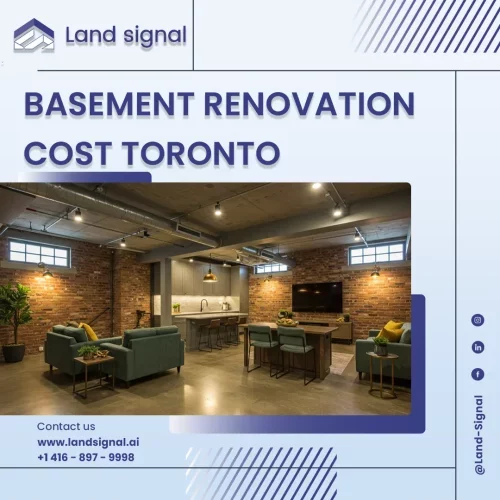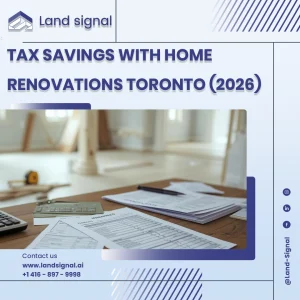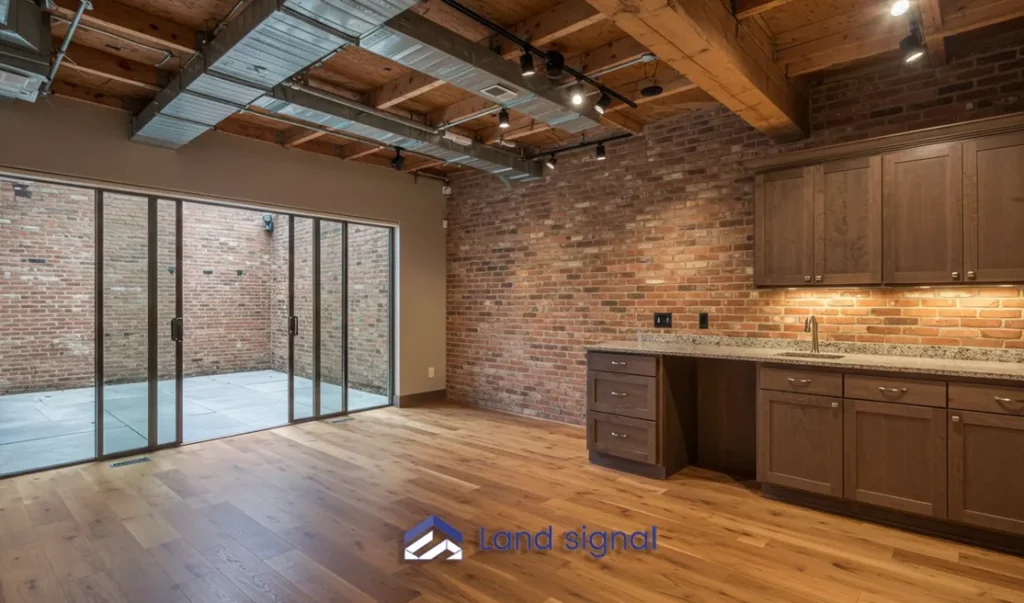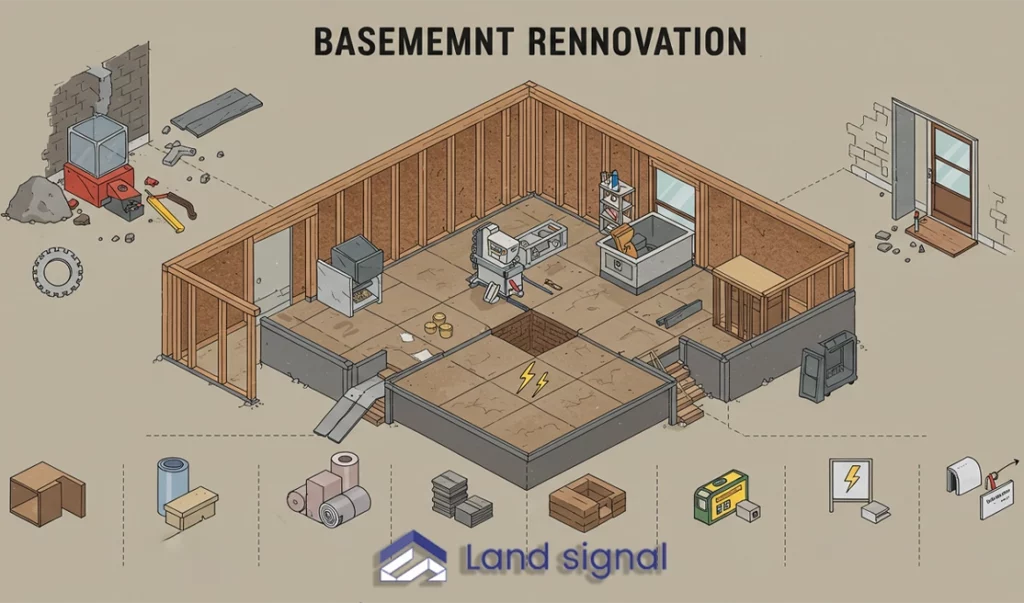Your basement represents a significant blank canvas, ready to be transformed into almost anything you need – be it extra bedrooms, a rental unit, or enhanced family space. This potential, however, is directly tied to investment. Accurately estimating the Basement Renovation Cost Toronto is the crucial first step before any construction begins. Without a detailed cost breakdown, turning your basement vision into reality can quickly become a financial challenge. We’ll break down the key elements shaping this important home investment.
Start Your Project with Confidence
At Land Signal, we assist with construction and renovation permits, as well as Garden House and Laneway Suite designs. Let our experts guide you through every step.
Vision & Scope Pricing
The fundamental purpose you envision for your renovated basement dictates the project’s complexity and initial budgetary outline. Planning a simple recreational area contrasts sharply with the financial demands of developing a legal secondary suite equipped with kitchen and bathroom facilities.
Every design choice, from spatial divisions and ceiling heights to planned amenities like custom shelving or built-in bars, directly impacts the scale of required work and material procurement. Engaging professional designers early can streamline the process, potentially identifying efficiencies that impact the overall Basement Renovation Cost Toronto.
While detailed permit discussion is beyond this scope, acknowledging that securing a necessary permit like the Basement Permit Toronto is a non-negotiable step, integrated into the very earliest planning phase, adds an unavoidable line item to these initial costs. Making well-informed decisions on vision and scope is the critical first step in framing your financial investment accurately.
Key Determinants within Vision & Scope:
- Specific function (e.g., home office, gym, entertainment area, apartment unit).
- Level of finish (basic, mid-range, high-end custom).
- Structural alterations needed (e.g., widening doorways, adding support beams).
- Inclusion of plumbing-intensive areas (bathrooms, kitchens).
- Whether professional design or architectural services are utilized.
Core Cost Contributors
Establishing the structural integrity and preparing the basic shell of the basement space forms the backbone of the renovation budget. These foundational steps are universal across most projects and significantly influence the ultimate Basement Renovation Cost Toronto.
Framing
Constructing the interior skeletal structure using wood or metal studs is necessary for creating rooms, installing drywall, and building bulkheads to conceal ductwork or pipes. Costs fluctuate based on the basement’s layout complexity and ceiling height.
Insulation
Proper insulation is crucial for temperature regulation, moisture control, and soundproofing. Materials range from traditional batt insulation to more effective but costlier options like spray foam or rigid foam, essential for creating a comfortable, energy-efficient living space.
Addressing existing foundation issues such as cracks or inadequate waterproofing falls under this foundational category, demanding a significant upfront investment to prevent future, more extensive damages and costs associated with moisture mitigation.
Often, rectifying these pre-existing conditions is non-negotiable and must be budgeted for diligently at the project’s outset to ensure a stable base for all subsequent work, directly impacting the final figure for your Basement Renovation Cost Toronto. The nature of these structural preparations can vary greatly, highlighting the need for thorough inspections before finalizing plans.
Finishes Define Spending
Once the structural framework is set, the selections for finishes become a major driver of the overall Basement Renovation Cost Toronto. These materials define the look and feel, significantly impacting budget based on quality and type, ranging from functional and economical to luxurious and high-end. Here are some major finish categories and how material selection impacts cost:
- Flooring: A fundamental decision, with options spanning from cost-effective laminate and vinyl plank flooring—popular for their durability and moisture resistance—to higher-priced engineered hardwood or various types of tile. Tile, particularly porcelain or ceramic, is excellent for moisture-prone areas like bathrooms and laundry rooms, but installation costs are generally higher than with floating floors like laminate.
- Walls & Ceilings: Drywall is standard, but costs vary with type (e.g., moisture-resistant drywall for damp areas) and the complexity of installation for features like vaulted or coffered ceilings. Finishing (taping and mudding) and painting add labor and material costs. Choosing specific paint types (like those resistant to mildew) adds a slight premium. Suspended (drop) ceilings are functional for access to pipes and wiring but have a different aesthetic and cost structure than finished drywall ceilings.
- Doors, Trim & Baseboards: Material and style range widely, from basic hollow-core doors and simple pine trim to solid core doors and custom-milled profiles. The amount of linear footage needed heavily influences material cost, while intricate trim profiles add to labor expenses for cutting and installation.
- Lighting Fixtures: The number, type (recessed pot lights, surface mount, decorative fixtures), and quality of lighting fixtures vary significantly in price, impacting the overall electrical budget within the finishes stage.
To help manage costs in this phase without compromising excessively on quality:
- Prioritize Spending: Invest in high-traffic areas or finishes that significantly impact durability (like moisture-resistant flooring), potentially saving on other, less critical elements.
- Shop Around: Compare prices from different suppliers for flooring, tiles, paint, and fixtures. Look for sales or end-of-lot deals.
- Consider Durable, Mid-Range Options: Sometimes, a mid-range product offers a significantly better lifespan or appearance than the cheapest option, providing better value over time even with a slightly higher upfront cost.
- Potential for DIY (Selective): Painting is often a task homeowners can undertake themselves to save labor costs, provided they have the time and skill for adequate preparation and execution. Complex tasks like tile installation are typically best left to professionals.
Trade Expertise & Expense
Skilled labor constitutes a significant portion of the Basement Renovation Cost Toronto. Engaging qualified professionals ensures the work is completed safely, efficiently, and in compliance with all applicable codes. The specialized nature of below-grade renovations, particularly regarding structural, electrical, and plumbing systems, necessitates hiring licensed trades.
Electrical Work
Rewiring, installing new outlets, switches, and lighting schemes must be done by a certified electrician to meet safety codes. Adding sub-panels or specialized wiring for kitchens or entertainment systems will increase costs.
Plumbing Work
Adding new bathrooms, kitchen sinks, or relocating laundry facilities requires a licensed plumber to install drain and supply lines correctly and address venting requirements. The complexity and distance from existing stacks are major cost factors.
HVAC Systems
Proper heating, cooling, and ventilation are crucial for basement comfort. This often involves extending existing HVAC, installing supplementary systems, or specialized ventilation solutions like ERVs (Energy Recovery Ventilators). Beyond the trades themselves, the necessary administrative processes add to the timeline and overall expenditure.
acquiring a Renovation permit Toronto, while sometimes perceived primarily as a bureaucratic step, incurs costs related to application fees, plan review, and multiple required inspections throughout the building process.
These expenses and complexities are factored into tradespeople’s overall pricing, underscoring why this expertise commands a premium and directly contributes to the substantial components of the Basement Renovation Cost Toronto.
Navigating the labyrinthine pathways of municipal approvals efficiently is critical, particularly when aspiring to create regulated units, linking back to initiatives that aim for diverse urban housing solutions like Ehon (Expanding Housing Options in Neighbourhoods).
Legal Status Price Tag
Transforming your basement into a legal, code-compliant dwelling unit carries a specific set of costs driven by the need to meet stringent safety and building code requirements unique to secondary suites in Toronto. The cost to make a legal basement extends far beyond the direct fees for a permit.
Compliance mandates significant work, including upgrades to fire separation (using specified Combustible vs. Non-combustible Construction materials for walls and ceilings), installing proper emergency egress windows or separate code-compliant exits, ensuring adequate soundproofing between levels, and often involves substantial changes to electrical and plumbing systems to meet the demands of a self-contained unit.
Depending on the extent of structural modifications required to meet exit requirements or headroom clearances, aspects more typically associated with securing home building permits Toronto may even come into play, adding complexity and cost well beyond standard renovation.
Investing in these upgrades is not optional if you intend to use the basement as a legal apartment, reflecting necessary expenditures to align with safety standards and zoning bylaws. The process of getting a basement legalized, and obtaining the necessary permit in Toronto which encapsulates these requirements, can add considerable time and financial resources to the project, significantly increasing the total Basement Renovation Cost Toronto when compared to a simple recreational finish.
Understanding the detailed requirements imposed by the city and province for legal secondary suites is paramount in accurately forecasting this segment of the renovation expense. Key Cost Areas for Legalization:
- Enhanced Fire Separation
- Egress Window/Exit Modifications
- Soundproofing Measures
- Upgraded HVAC Systems
- Dedicated Electrical Panel/Sub-panel
- Plumbing System Updates
- Compliance-specific Inspections
Budgeting Tools & Strategies
Accurate budgeting is your most powerful tool in managing the Basement Renovation Cost Toronto. While averages provide a baseline, they don’t capture individual project nuances. Utilizing resources like a Renovation cost calculator Toronto which provided by Land Signal, especially one updated with local market data, can offer a helpful initial estimate by prompting you to input details about your specific project scope and desired finishes.
However, the most reliable approach involves obtaining multiple detailed quotations from qualified general contractors specializing in Toronto basement renovations. These quotes should outline costs for materials, labor, permits, and project management, allowing for clear comparison.
It is crucial to set aside a contingency fund, typically 15-20% of your estimated budget, to absorb unforeseen issues like encountering asbestos, significant mold, or unexpected structural deficiencies behind existing walls – common challenges in older Toronto homes that can suddenly escalate the Basement Renovation Cost Toronto.
Consider strategic compromises on non-essential finishes if initial quotes exceed your budget, or investigate whether safely performing some non-technical tasks yourself can lead to modest savings without compromising quality or code compliance. Engaging with experts familiar with the permit and zoning landscape from the outset can also help identify potential cost drivers or regulatory hurdles early in the planning phase.
Conclusion
Managing your Basement Renovation Cost Toronto is a complex but navigable undertaking. A thorough understanding of cost components, from initial planning through the nuances of legalization, empowers you to budget effectively and make informed decisions. Given the intricacies of Ontario building code and permit requirements, ensuring compliance is key to avoiding costly delays or rework. If navigating zoning bylaws and securing necessary permits feels daunting, consider leveraging expertise.















