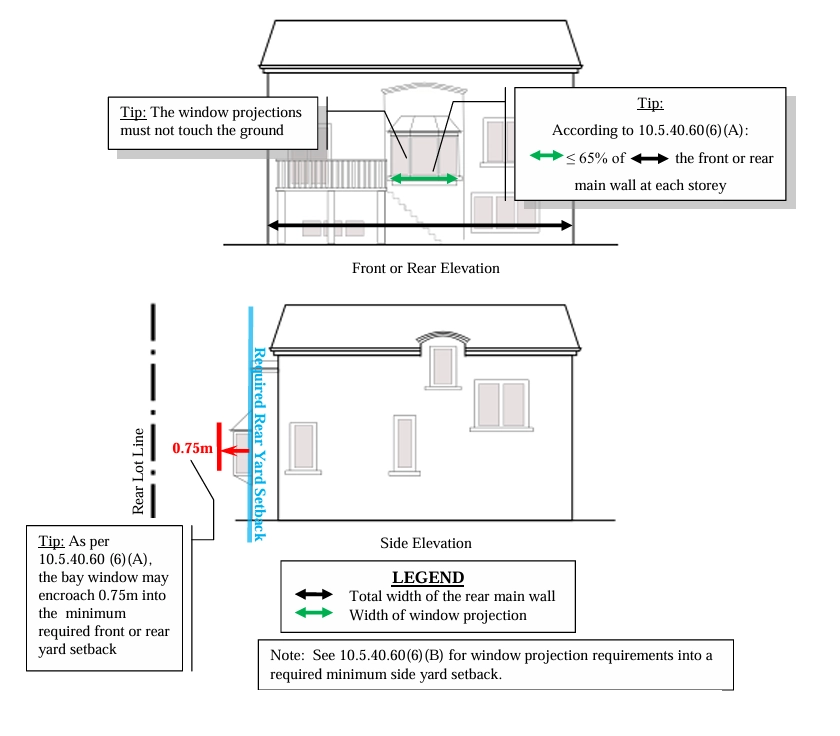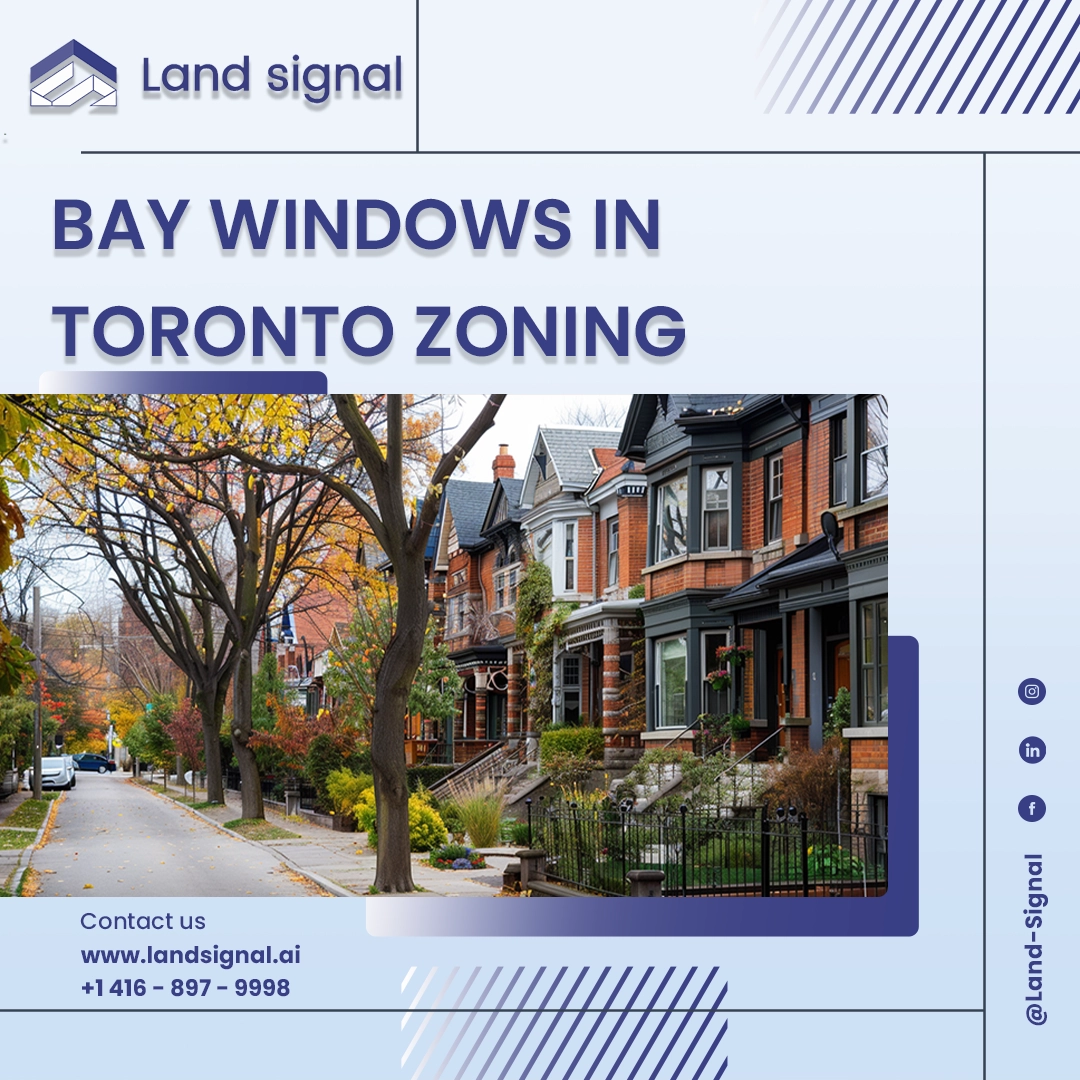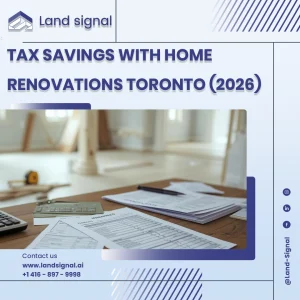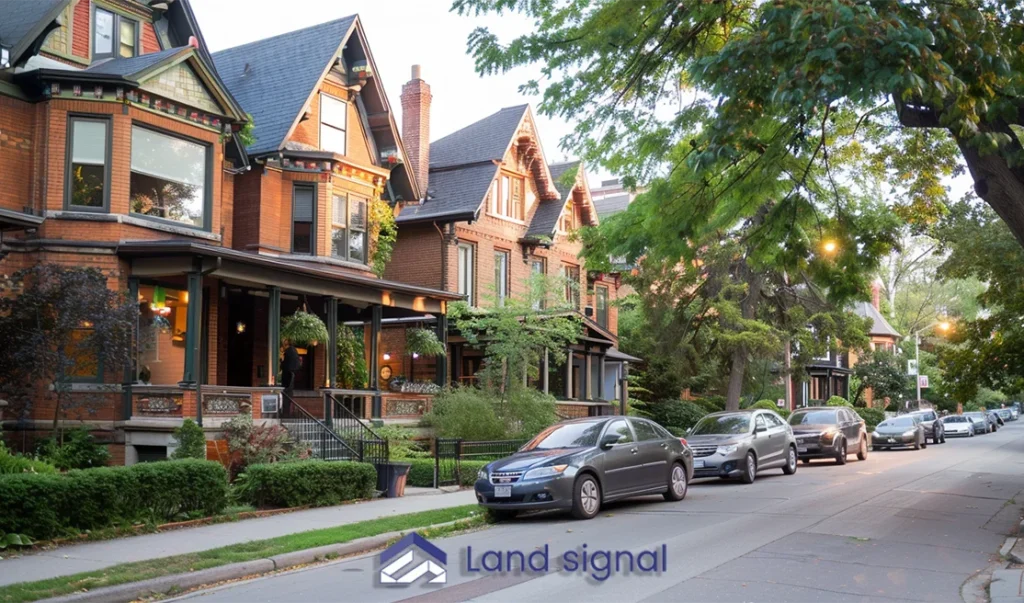Bay windows and similar projections are popular architectural features that add light, character, and usable interior space to homes. While they enhance design and functionality, Toronto’s zoning by-laws regulate how far these features may extend into required yard setbacks to ensure they do not overwhelm the neighbourhood’s properties or reduce open space.
Start Your Project with Confidence
At Land Signal, we assist with construction and renovation permits, as well as Garden House and Laneway Suite designs. Let our experts guide you through every step.
Bay and Box Window Projections
Under Regulation 10.5.40.60(6), window projections such as bay windows, box windows, or other enclosed extensions that do not touch the ground are permitted to encroach into required setback areas, but only within strict limits:
Front and Rear Yard Encroachments
- A bay or box window may extend up to 0.75 metres into the required minimum front yard or rear yard setback for garden suite.
- However, the total width of all window projections may not exceed 65% of the front or rear wall on any storey.
This ensures windows can add architectural variety without dominating the entire wall surface.
Side Yard Encroachments
- A bay or box window may extend up to 0.6 metres into the required side yard setback.
- The total width of window projections may not exceed 30% of the side wall on any storey.
- In addition, no projection can come closer than 0.6 metres from the side lot line.
This maintains a reasonable buffer between neighbouring properties while still allowing design flexibility.

.
Why These Rules Matter
The encroachment limits balance aesthetics with urban form:
- Architectural Benefit → Homeowners can introduce depth and natural light into interiors.
- Neighbourhood Consistency → Setback encroachments remain modest, preserving spacing between homes.
- Privacy and Light → Restrictions ensure windows do not dominate side walls or intrude excessively on neighbouring properties.
How Land Signal Can Help
At Land Signal, we help homeowners and designers navigate permitted encroachments for bay windows and other projections:
- Calculating allowable encroachment depths for each lot
- Reviewing percentage limits across front, rear, and side walls
- Ensuring compliance while maintaining design appeal
- Preparing zoning reviews to avoid costly revisions
With our expertise, you can confidently incorporate bay windows into your home design while staying within Toronto’s zoning regulations.
In a Glance
- Bay and box windows Allow creative window projections while keeping balance with setbacks.
- Limits width coverage (65% front/rear, 30% side walls) to avoid bulky designs.
- Ensures bay windows add light and charm without dominating approaches.
- Provides flexibility for architects and homeowners while preserving neighborhood rhythm.
FAQ
Bay windows differ from standard windows in that they protrude from the wall of the house. For planning permission purposes, they are treated like an extension. However, if you are replacing an existing bay window, you do not need planning permission.
Building a new bay window is classed as an extension, so you will need approval from the relevant building control body. A bow window, on the other hand, is simply a curved window that does not increase the floor area, and is therefore not classed as an extension.
Planning permission is often required for balconies, verandas and raised platforms, as they do not fall under permitted development rights.














