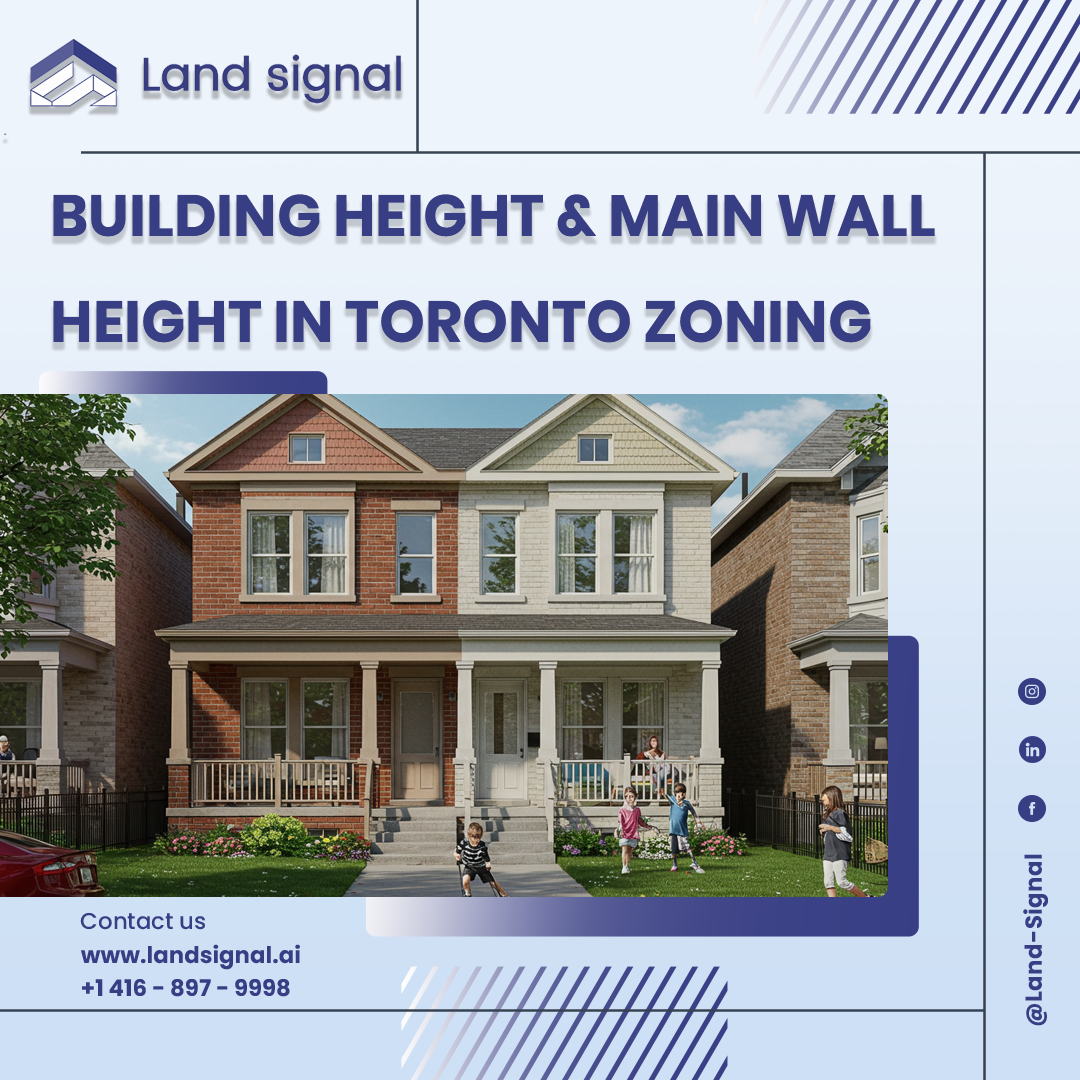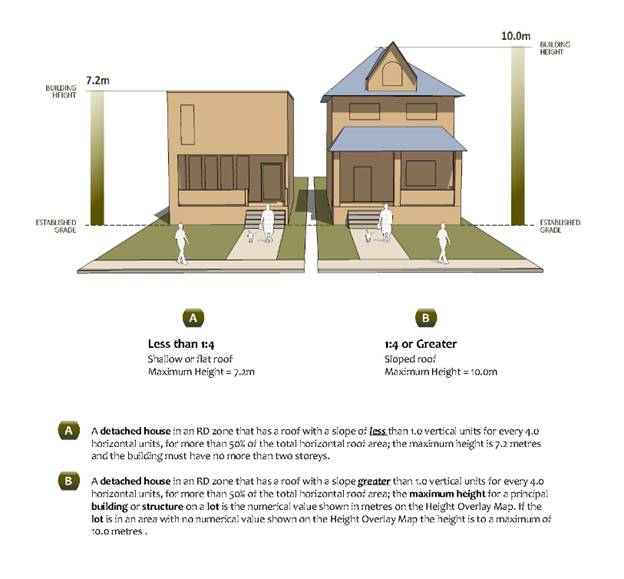In Toronto’s residential zones, zoning by-laws carefully distinguish between building height and main wall height, both of which define the vertical limits of an individual unit. Understanding how these measurements interact is crucial for designing units that are fully compliant while maximizing interior space.
Building Height
According to Zoning By-law 10.5.40.10(1), the building height of a residential unit is measured from the established grade to the elevation of the unit’s highest point. This includes roof peaks, chimneys, and other features of the unit. Building height sets the absolute vertical ceiling that a unit cannot exceed.
Main Wall Height
Main wall height, addressed separately in Zoning By-law 10.10.40.10(2), focuses specifically on the vertical extent of a unit’s exterior walls rather than the roof or other projections. In the R zone, the maximum permitted main wall height for a unit is whichever is greater:
- 7.0 metres above established grade, or
- 2.5 metres less than the maximum permitted building height for that unit.
The by-law applies these limits across specific wall groupings:
- At least 60% of the total width of all front and rear main walls of the unit must comply.
- For side walls, 60% of those facing a street and 100% of those not facing a street must comply.
These requirements ensure that each unit’s main walls remain proportionate to the overall building envelope while controlling their visual impact on neighbouring properties and the streetscape.
How They Work Together
Building height sets the overall cap of a structure, while main wall height ensures that most of the exterior walls remain within a defined range below that cap. Taken together, these two measurements balance development potential with urban design goals, providing both flexibility and safeguards against excessive bulk or overshadowing.
Conclusion
Understanding unit height in Toronto zoning is essential for designing residential units that are both compliant and visually balanced. Building height sets the absolute vertical limit, while main wall height ensures that the unit’s exterior walls remain proportionate, respecting both interior space and neighbourhood character. By mastering these measurements, developers and homeowners can optimize unit layouts without compromising on design or zoning compliance.
How Land Signal Can Help
Understanding and applying unit height regulations can be challenging, but Land Signal turns these rules into actionable insights. We help you:
- Accurately calculate building and main wall heights for each unit.
- Design units that maximize usable interior space while staying compliant.
- Prepare zoning-compliant drawings and permit applications efficiently.
- Strategically plan rooflines, stepbacks, and wall proportions to enhance both aesthetics and functionality.
Read Also: Front Yard Setback Averaging in Toronto – A Smart Way to Gain Extra Space
With Land Signal, every unit in your project can reach its full potential, legally, structurally, and visually.
FAQ
It is usually measured from the average grade (the ground level around the building) to the highest point of the roof. For laneway suites or houses, this includes the peak of a sloped roof.
This is the vertical distance from the average grade to the top of the highest exterior main wall. For a house with a gabled roof, this is usually the point where the wall meets the roof (the eaves).
Even if your total Building Height is within limits, the City limits Main Wall Height (often to 7.0 or 7.5 metres for residential zones) to encourage sloped roofs. This prevents “boxy” two-storey buildings from looming over neighbors and keeps the streetscape feeling more open


















