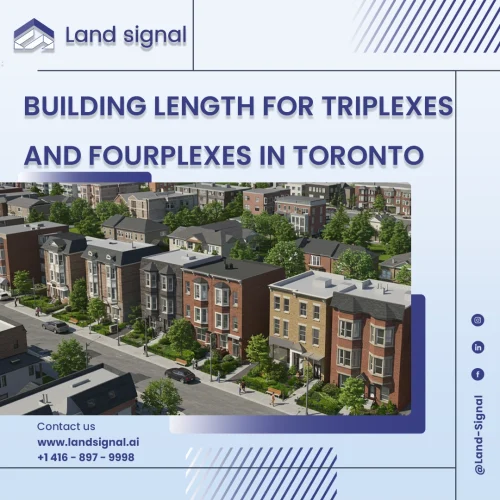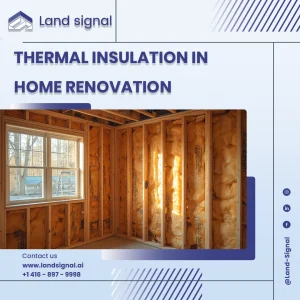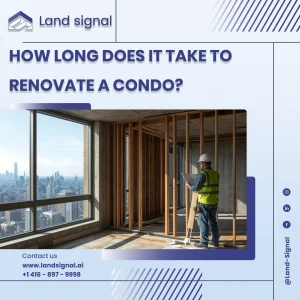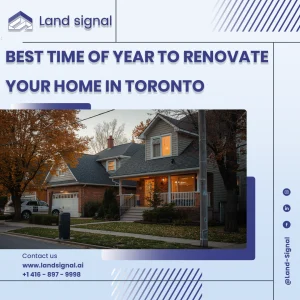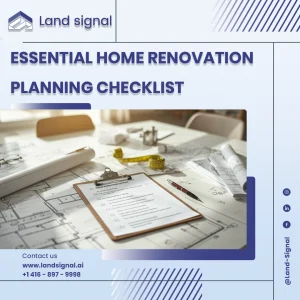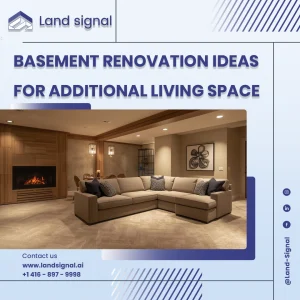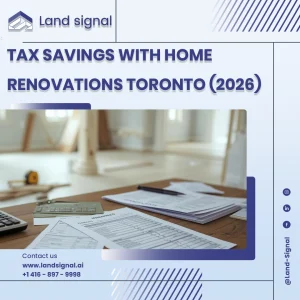Start Your Project with Confidence
At Land Signal, we assist with construction and renovation permits, as well as Garden House and Laneway Suite designs. Let our experts guide you through every step.
What is Building Length?
Building length measures how far a structure can extend from front to back on a property. It’s calculated as the horizontal distance between:- The part of the front main wall closest to the front lot line, and
- The part of the rear main wall closest to the rear lot line, along the lot centreline.
- The rule applies to all main walls (above and below ground).
- It excludes footings, porches, and balconies.
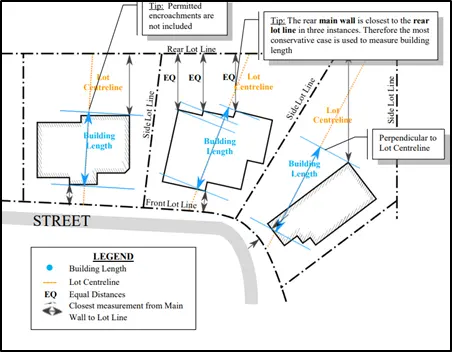
Building Length in the RD Zone
Regulation 10.20.40.20(1) sets a maximum building length of 17.0 meters for residential buildings in the RD zone where the required minimum lot frontage is 18.0 meters or less.
This applies equally to multiplexes and detached houses. The same rule exists for RS zones under Regulation 10.40.40.20(1).
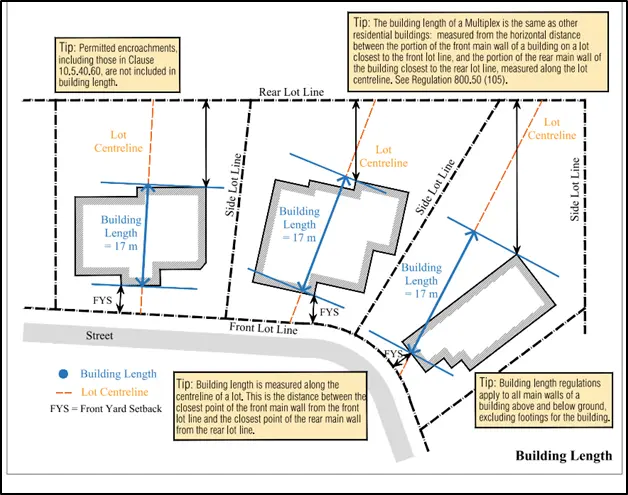
Building Length on Deep Lots
Under Regulation 10.20.40.20(3), the RD zone allows certain multiplexes to extend beyond the standard limit:
A duplex, triplex, or fourplex may reach a maximum building length of 19.0 meters if:
- The lot depth is 36.0 meters or more and the frontage is less than 10.0 meters;
- The lot depth is 40.0 meters or more and the frontage is 10.0 meters or greater.
Detached houses with an extension in the RD and RS zones may also reach 19.0 metres, but with added restrictions: the extension must be one storey, no more than 50% of the building’s width, and set back 3.0 metres from side lot lines. Multiplexes are not subject to these limits.
These conditions ensure the lot is large enough to meet other zoning requirements, such as setbacks and lot coverage, even with the extra length.

Quick Reference Across Zones
- R Zone (Residential): Not regulated.
- RD Zone (Residential Detached): 17.0 metres, with exceptions for deep lots.
- RS Zone (Residential Semi-Detached): 17.0 metres, with exceptions for deep lots.
- RT Zone (Residential Townhouse): Not regulated.
- RM Zone (Residential Multiple): Not regulated.
Why Building Length Matters for Triplexes and Fourplexes
For homeowners and developers, understanding these regulations is essential. A few metres of extra length can mean:
- More usable living space
- Better unit layouts for rental income
- Smoother approval when applying for a multiplex permit Toronto
But misinterpreting the rules can result in delays, redesigns, or even permit rejections
How Land Signal Helps
At Land Signal, we simplify the complexity of Toronto’s zoning rules. Whether you’re applying for a triplex permit Toronto, a fourplex permit Toronto, or even planning a home extension permit Toronto, our team ensures your design complies with building length regulations.
We provide:
- Application management for multiplex, triplex, and fourplex permits.
- Design compliance checks for basement, extension, and multi-unit projects.
- Zoning strategy so your project fits city requirements from day one.
Curious about costs? Try our home building cost calculator Ontario to see how zoning limits may affect your budget.
Bottom Line
Building length may seem straightforward, but zoning rules and exceptions can quickly change what’s possible. Knowing how they apply is key to using your property to its full potential.
FAQ
In Toronto, every property zoned for residential use is permitted to add up to four units. Some properties even have the option to construct a fourplex and an accessory dwelling unit, bringing the total number of units to five.
Duplexes, triplexes and fourplexes are permitted in all residential zones (R, RD, RT, RS and RM) across the city. However, some zones have further restrictions limiting the number of units. These zones are indicated by a ‘U’ followed by the maximum number of units permitted on a property in that zone.
The difference between a duplex and a quadplex is the number of units. A duplex has two units, whereas a quadplex (or fourplex) has four. Both are considered to be ‘multifamily’ units, but a fourplex has greater income potential than a duplex. However, a duplex is easier to manage than a fourplex.
