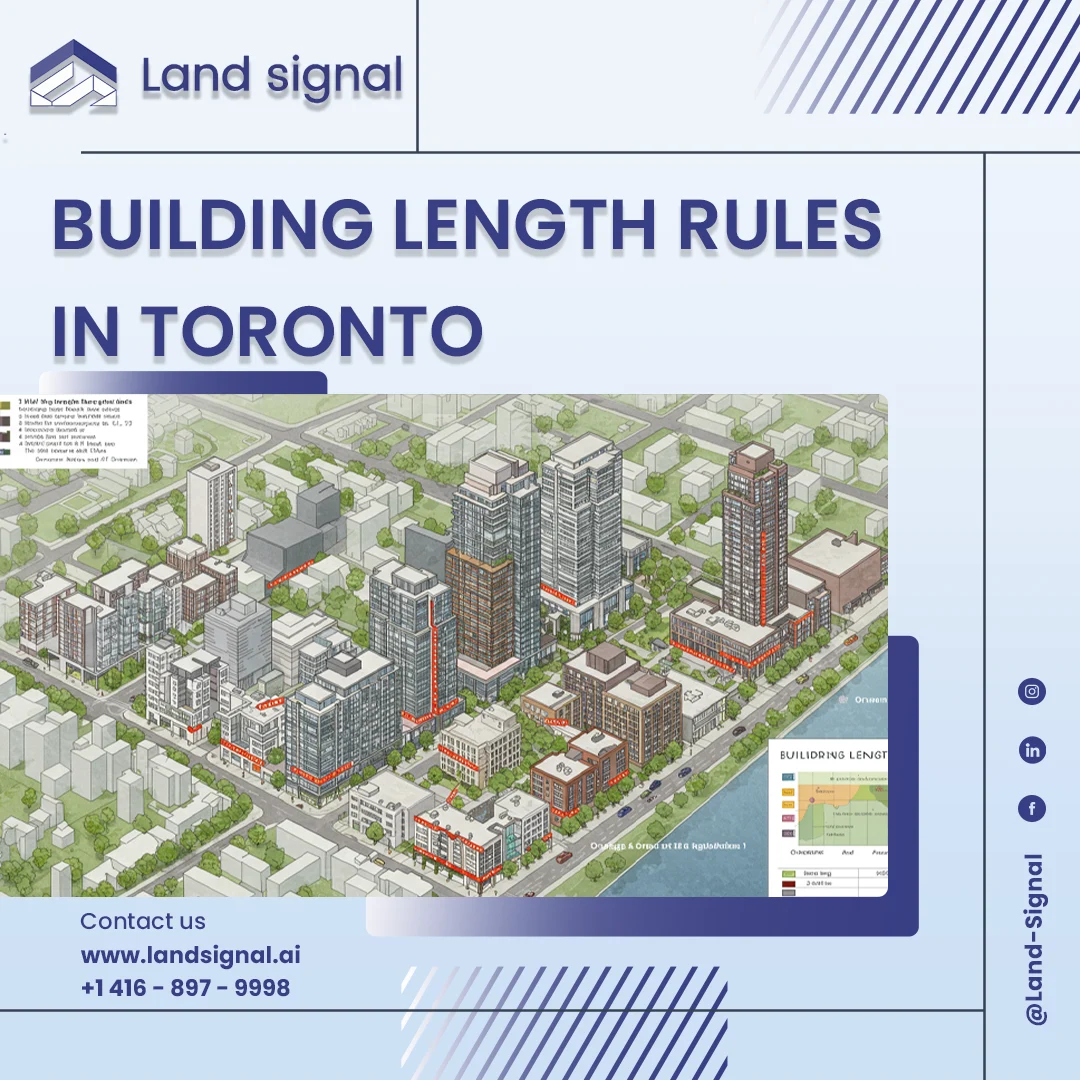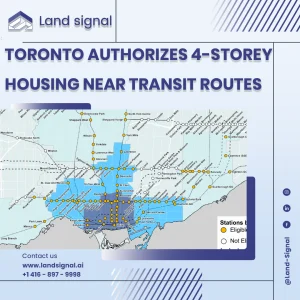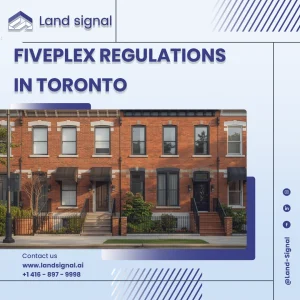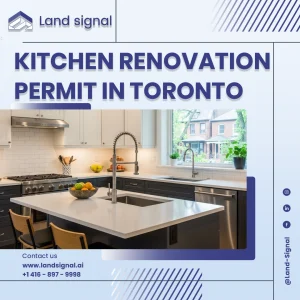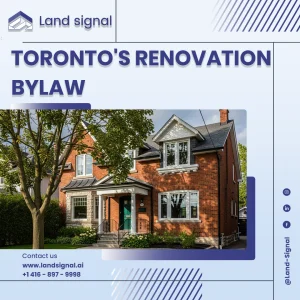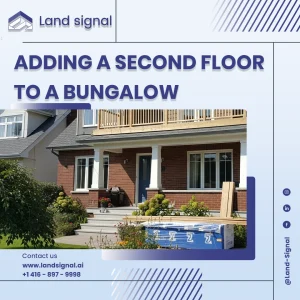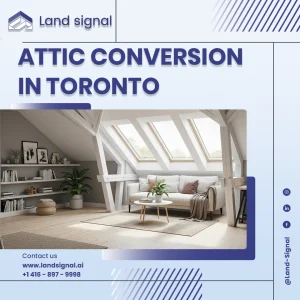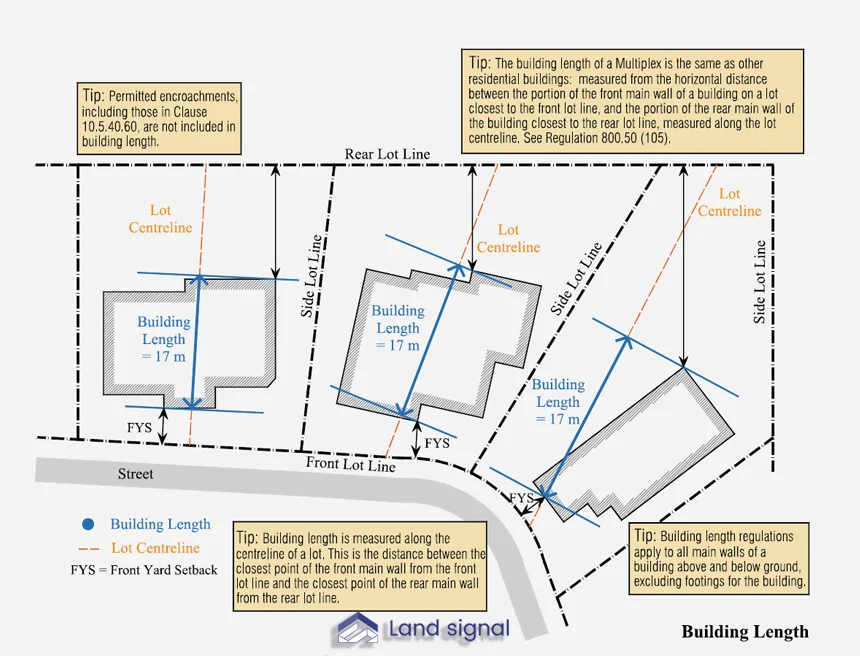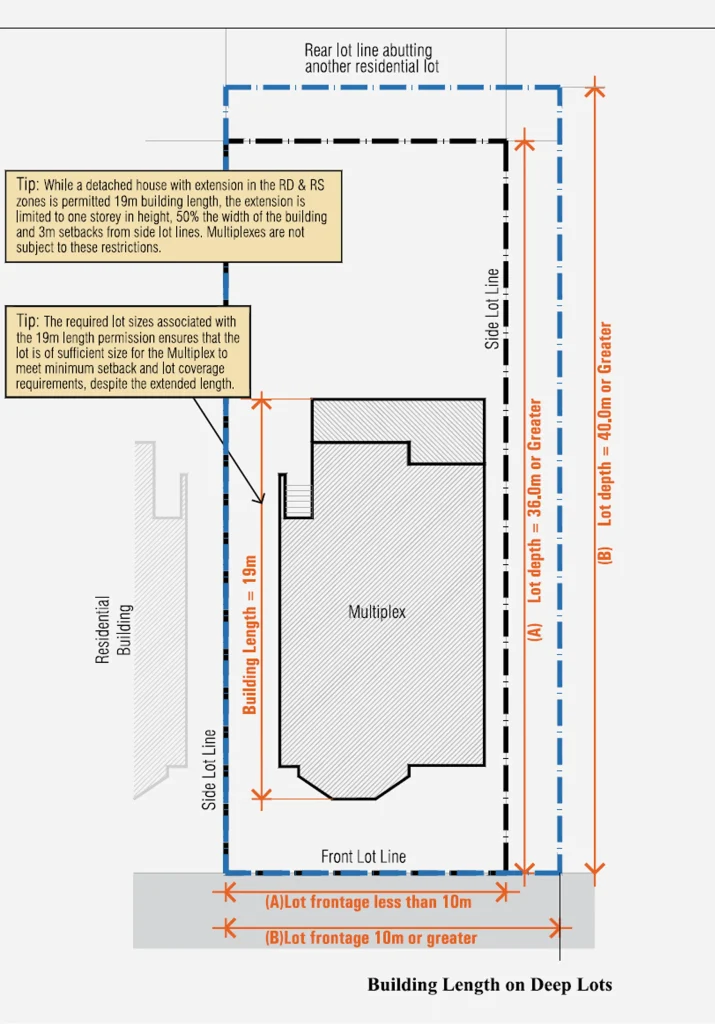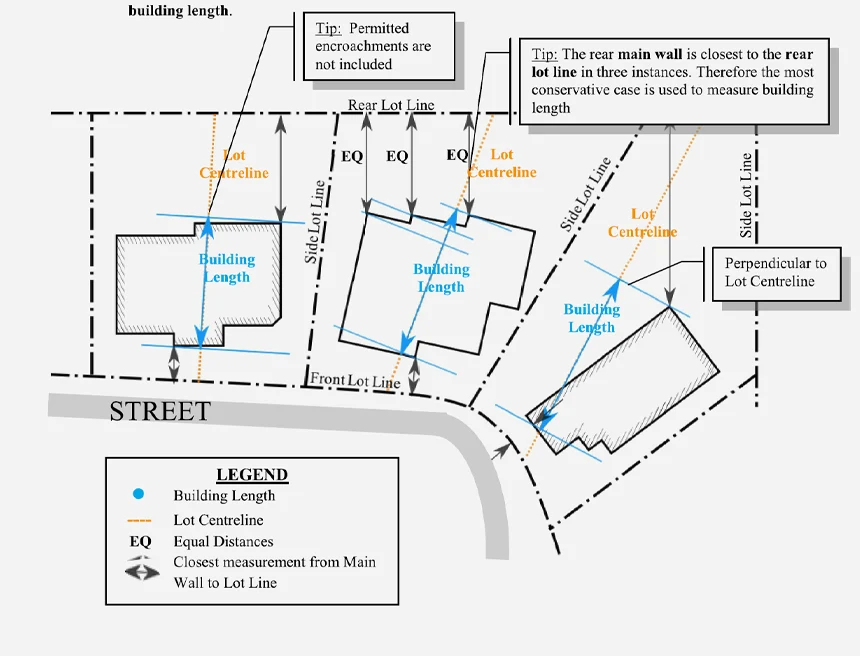Before a single blueprint is finalized, every successful construction project in Toronto is built on a foundation of numbers derived from municipal by-laws. Among the most critical of these is the building’s maximum length—a parameter that varies by zone and dictates the entire scope of a potential design.
At Land Signal, our core service is to provide authoritative guidance on these complex codes, ensuring every project we manage is fully compliant. It all starts with a technical mastery of the Building Length Rules Toronto. What is this foundational rule, and what are the official pathways to extend it for greater design freedom?
Start Your Project with Confidence
At Land Signal, we assist with construction and renovation permits, as well as Garden House and Laneway Suite designs. Let our experts guide you through every step.
The 17-Metre Foundation Rule
In Toronto’s residential zones, the buildable area of your lot is governed by two distinct yet related concepts: building length and building depth. Building length is the distance from the front main wall to the rear main wall, measured along the centreline of the lot.
Building depth, however, is measured along a line perpendicular to the front yard setback. While they sound similar, the City applies them differently depending on the zoning. The most fundamental of these rules is the 17-metre maximum.
This serves as the baseline for most standard residential lots. To clarify how this applies, the following table summarizes the core regulation based on the official by-law:
| Zone Type & Regulation | Description of the Rule | Key Conditions |
| Residential Detached (RD) Reg 10.20.40.20(1) | The permitted maximum building length is 17.0 metres. | This rule applies to lots with a required minimum frontage of 18.0 metres or less. |
| Residential (R) Reg 10.10.40.30(1) | The permitted maximum building depth is 17.0 metres. | This applies to a detached house, semi-detached house, duplex, triplex, or fourplex in this zone. |
When 17 Metres Becomes 19
While the 17-metre rule establishes a clear baseline, Toronto’s zoning by-laws include strategic exceptions designed to encourage gentle densification. For property owners looking to build a duplex, triplex, or fourplex, there is a key opportunity to extend the building length to 19 metres.
This provision is not a loophole but a deliberate incentive to create more housing within the city’s existing residential fabric. Gaining this two-metre advantage is a significant asset in maximizing living space, but it’s available only if your property meets very specific dimensional criteria for what is classified as a “deep lot.”
Understanding the city’s approach to the Building Length Rules Toronto is essential to unlocking this potential. To qualify for the 19-metre building length for a multiplex in the RD zone, your lot must satisfy one of the following conditions as outlined in Regulation 10.20.40.20(3):
- The lot has a depth of 36.0 metres or more AND a lot frontage of less than 10.0 metres; or
- The lot has a depth of 40.0 metres or more AND a lot frontage of 10.0 metres or more.
Shaping the Vertical Profile
Once the horizontal footprint of a building is established, its vertical dimension comes into focus. The city’s by-laws for multiplexes include several regulations that govern the building’s height and exterior wall articulation.
These rules work together to ensure that new, denser housing forms fit harmoniously within the scale of established neighbourhoods. The following elements are critical to shaping a compliant vertical profile.
Height & Storeys
A significant incentive for multiplex development is the favourable treatment of building height. A multiplex is permitted a height that is the greater of the value specified on the city’s Height Overlay Map or 10.0 metres. This ensures projects have a viable height, even in areas with more restrictive historical limits. Furthermore, multiplexes are explicitly exempt from any numerical limits on the number of storeys specified on these maps, offering immense design flexibility.
Main Wall Stepbacks
For multiplexes with flat or shallow-sloped roofs, the by-law mandates a design feature to soften the building’s mass. The main walls can rise to a certain height (e.g., 7.2 metres), but any portion of the front and rear walls above that must be set back by 1.4 metres. This “stepback” creates visual interest, reduces perceived bulk from the street, and presents an ideal opportunity to design valuable outdoor amenities like terraces or balconies.
Roof & Dormer Details
A few final details complete the vertical shape. In the RD zone, a parapet on a flat roof may exceed the maximum building height by 0.3 metres, an essential allowance for construction. For buildings with pitched roofs, dormers located on the second storey or higher are also regulated;
their total width cannot exceed 40% of the main wall’s width, preserving the traditional roofline aesthetic. These subtle regulations are key parts of the Building Length Rules Toronto that influence final architectural expression.
Clarify Your Path with LandSignal
As the layers of regulations demonstrate, moving from a project idea to a fully permitted plan is a journey of technical details. The rules for building dimensions, setbacks, and vertical profiles are deeply interconnected.
Making a misstep in interpreting any one of them can lead to costly delays and redesigns. This is where our specialized expertise becomes your greatest asset. At Land Signal, our purpose is to provide homeowners, investors, and contractors with clear, actionable guidance through every stage of the zoning and permitting process.
We don’t just provide the information; we manage the entire permit application on your behalf. Our team dives deep into the specific by-laws applicable to your property, ensuring your design for a home addition or multi-unit conversion is fully compliant.
Using tools like our construction cost calculator Ontario and our deep knowledge of municipal requirements, we create a straightforward path to achieving your property goals.
Read Also: Home Building Permits Toronto – Get Approved Without Stress
Crucial Allowances for Multiplex Design
Beyond the core dimensional rules, several other by-law provisions offer significant design opportunities for multiplex projects. These allowances are essential tools for creating efficient, high-quality living spaces. Awareness of these regulations can dramatically impact the functionality and value of a project. Three of the most important allowances are:
- Platform Permissions: In the RD and RS zones, each dwelling unit in a multiplex can have up to two platforms (such as balconies or decks), with one on the front and one on the rear of the building. These platforms are not subject to a size restriction of 4m² and do not count toward lot coverage, offering generous outdoor space without compromising buildable area. Corner lots are even permitted “wrap-around” balconies, an excellent feature for creating architecturally distinct buildings.
- Secondary Suite Entrances: Recent amendments have lifted all restrictions on the location and number of entrances for secondary suites. This means a new entrance can be placed on the front, side, or rear of a building, providing critical flexibility to meet the Ontario Building Code’s requirements for safe ingress and egress.
- Parking Conversion: The by-laws permit the conversion of lawfully existing parking spaces, such as an internal garage, into new dwelling units. If the driveway is removed, the area must be properly landscaped. This provision is a powerful tool for maximizing living space, especially in a city where every square foot counts. Applying the complete framework of Building Length Rules Toronto often involves leveraging these key allowances.
Read Also: Separate Entrance to Basement Permit in Toronto | What You Need to Know
Conclusion
Navigating zoning by-laws in Toronto is an investment in your property’s future value. The key takeaway is that strategic allowances, from the 19-metre length extension to provisions for platforms and parking, are built into the code. Understanding the complete framework of the Building Length Rules Toronto is essential. Our role at Land Signal is to guide this process, turning regulatory requirements into a clear and profitable path forward for your project.
