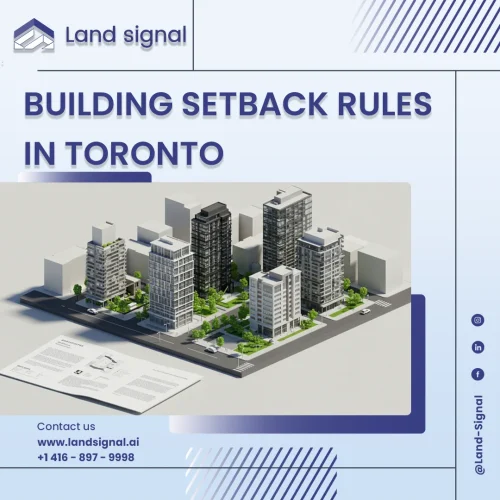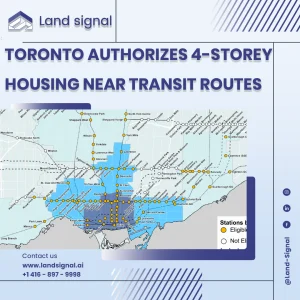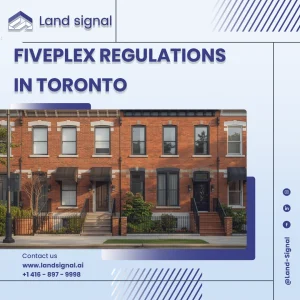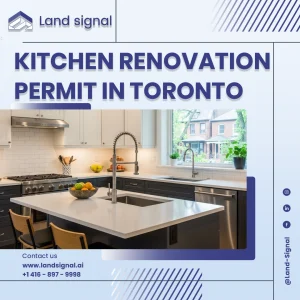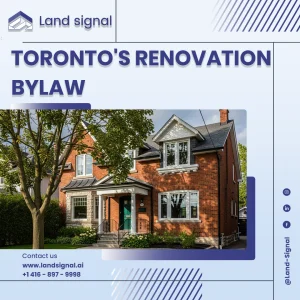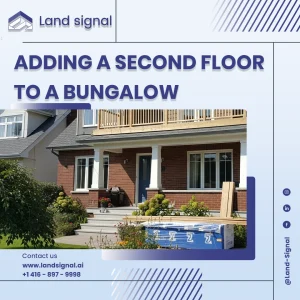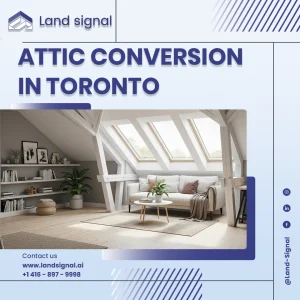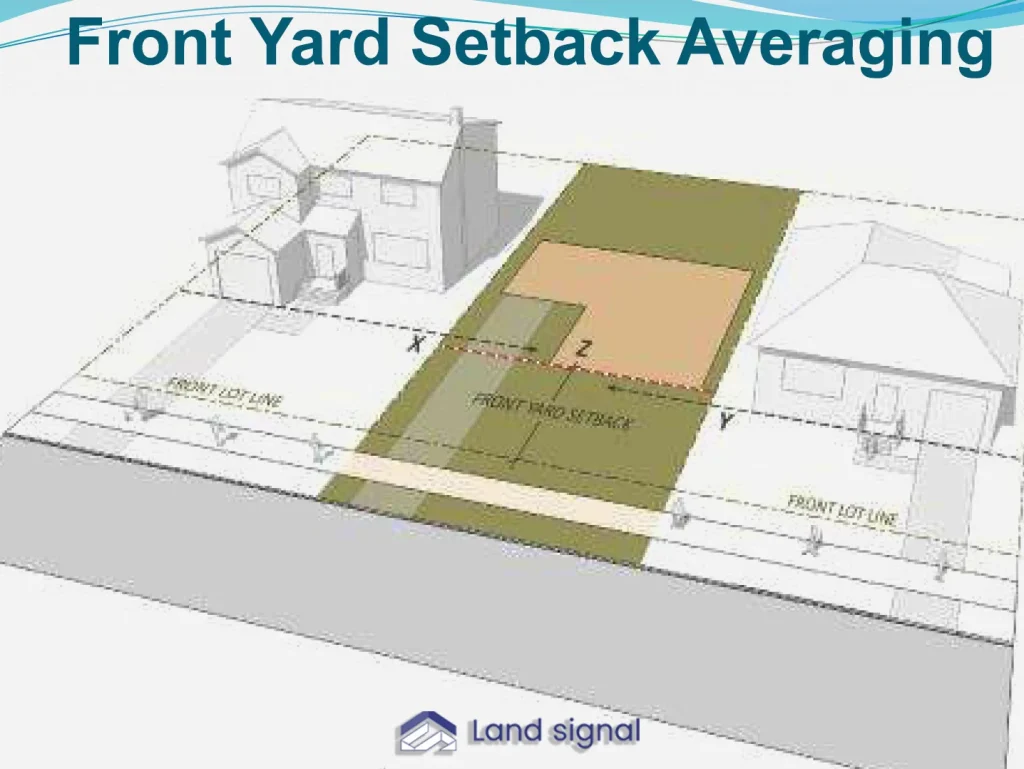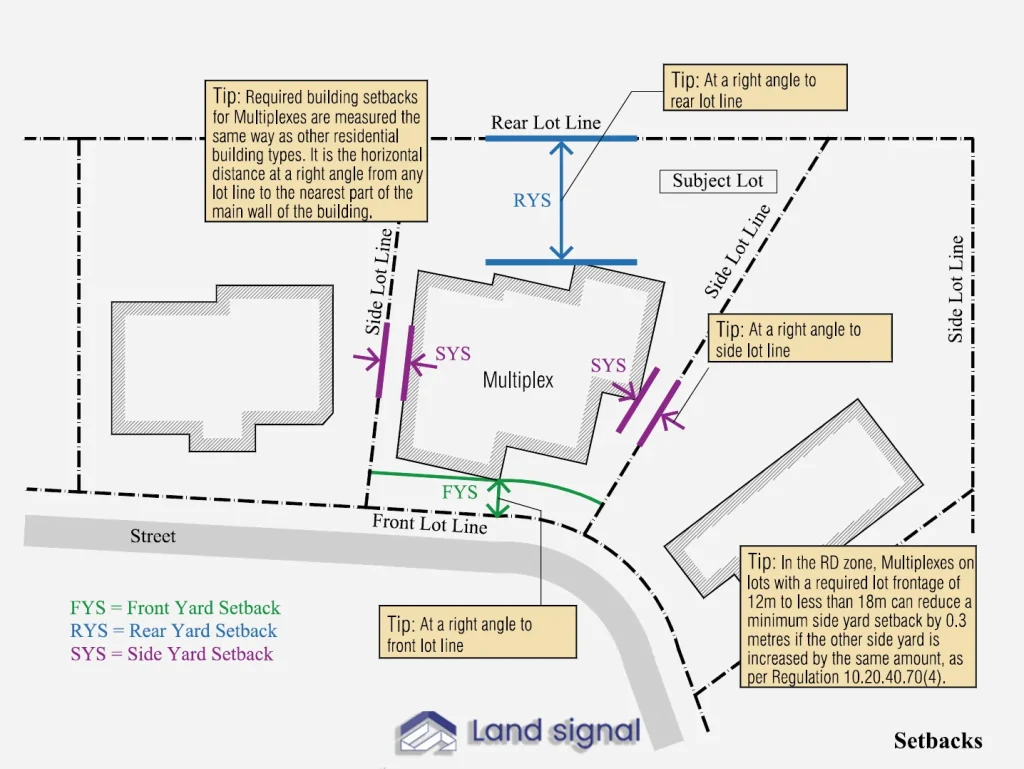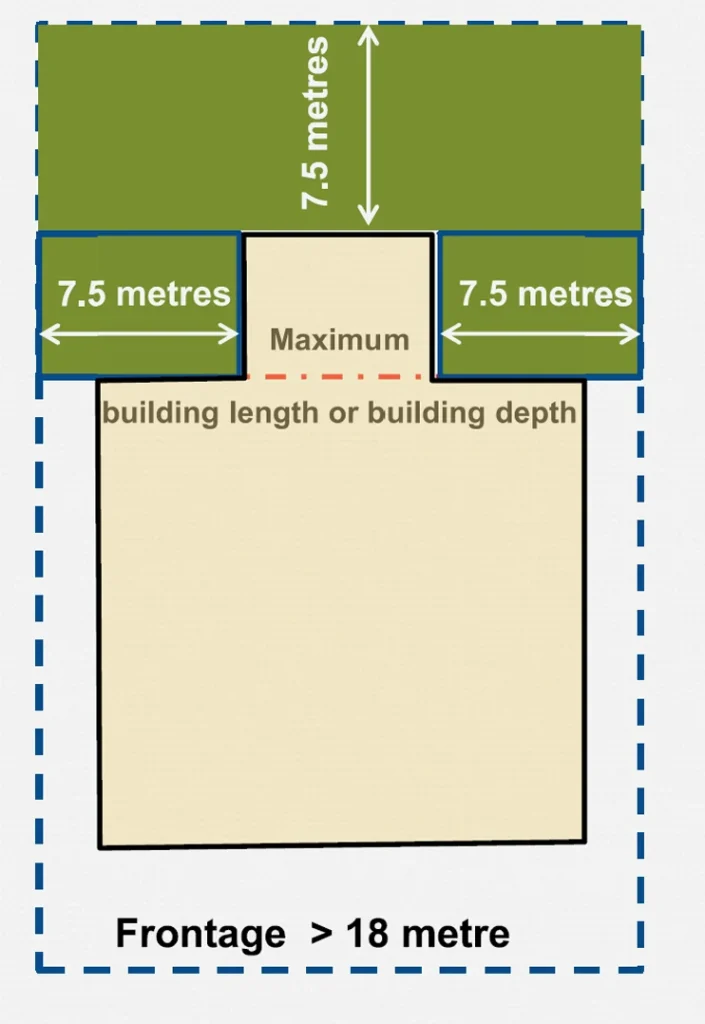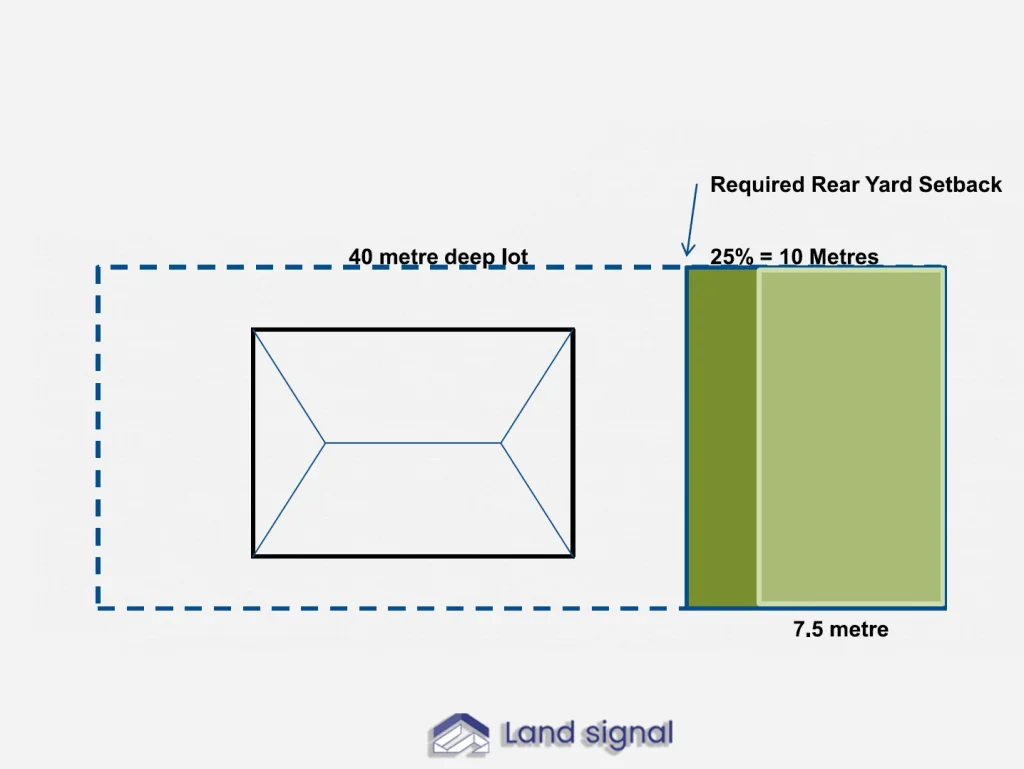Toronto’s zoning by-laws can be viewed as a complex code. On the surface, building setbacks are simple restrictions—minimum distances from property lines to ensure light and order. However, within this code lie specific exceptions and nuanced clauses that act as keys, unlocking a property’s true design capacity.
Our team at Land Signal is dedicated to deciphering these regulations for our clients, revealing hidden pathways to project approval and optimized design. What if the rules themselves contained overlooked permissions for greater height, density, and flexibility? This article decodes the most impactful and actionable Building Setback Rules in Toronto.
Start Your Project with Confidence
At Land Signal, we assist with construction and renovation permits, as well as Garden House and Laneway Suite designs. Let our experts guide you through every step.
Toronto’s 17-Metre Structural Limit
For many residential projects in Toronto, the number “17” serves as a foundational design parameter. Under the Zoning By-law in Toronto, this figure represents the standard maximum permitted length or depth for a residential building in key zones like Residential (R) and Residential Detached (RD).
Building length is measured along the centerline of the lot, from the foremost point of the front wall to the rearmost point of the rear wall. Building depth, while similar, is measured perpendicular to the front yard setback line.
However, the city’s regulations are nuanced, recognizing that not all lots are created equal. An important exception exists for properties classified as “Deep Lots,” which provides a valuable opportunity to expand a building’s footprint.
The criteria for this are highly specific, but meeting them allows for an increased maximum building length or depth of 19 metres. Here’s a summary of these key dimensional rules:
| Residential Zone | Standard Permitted Length/Depth | Permitted Length/Depth on a Deep Lot |
| R (Residential) | 17.0 metres (Depth) | 19.0 metres (for Multiplex) |
| RD (Residential Detached) | 17.0 metres (Length) | 19.0 metres |
| RS (Residential Semi-Detached) | 17.0 metres (Length) | 19.0 metres |
Guaranteed Height for Multiplex Projects
One of the most significant advantages introduced by recent zoning amendments is the strategic priority given to multiplex developments (duplex, triplex, and fourplex). The regulations now provide powerful assurances regarding building height, creating a more predictable and favourable environment for investors looking to increase housing density. This is a crucial element within the updated Building Setback Rules in Toronto, as it directly encourages vertical development.
Previously, projects were strictly bound by the maximum height and storey values listed on the city’s Height Overlay Maps. Now, multiplexes benefit from specific exemptions that empower more ambitious designs. Let’s look at the two primary advantages:
- A Guaranteed Minimum Height: For any duplex, triplex, or fourplex project, the maximum permitted height is the greater of either the value shown on the Height Overlay Map or 10.0 metres. This ensures that even in areas with more restrictive height profiles, multiplexes can achieve a minimum three-storey volume.
- Exemption from Storey Limits: These projects are explicitly exempt from the maximum number of storeys (the “ST” value) dictated by the Height Overlay Map. This liberates architects and designers to configure interior spaces based on optimal floor-to-ceiling heights without being constrained by an arbitrary storey count.
Read Also: Legal Basement Height Ontario | Minimum Ceiling Standards
Gaining Space with Setback Flexibility
While setbacks define limits, they also contain provisions for flexibility that a savvy designer can leverage. The side yard setback rules, particularly in the Residential Detached (RD) zone, are not rigid lines but a graduated scale based on the property’s frontage. Understanding this relationship is the first step in optimizing a building’s width.
| Required Minimum Lot Frontage (in RD Zone) | Required Minimum Side Yard Setback |
| Less than 6.0m | 0.6m |
| 6.0m to less than 12.0m | 0.9m |
| 12.0m to less than 15.0m | 1.2m |
| 15.0m to less than 18.0m | 1.5m |
| 18.0m or greater | 1.8m to 3.0m (increases with frontage) |
Beyond this baseline, the regulations offer two key mechanisms for strategic design, which are explained below.
The 0.3-Metre Setback Adjustment
Specifically for multiplexes in the RD zone on lots with a frontage between 12 and 18 metres, the rules allow for a setback trade-off. You can reduce one side yard setback by 0.3 metres, provided you add the same 0.3 metres to the opposite side. This allows for a strategic shifting of the building mass to create a more functional interior layout or accommodate a wider side pathway.
Main Wall Height and Stepbacks
To achieve the full permitted building height with a modern flat or shallow-roof design, the regulations utilize a “stepback” system. In the RD zone, the main walls can rise to a height of 7.2 metres (or 2.5 metres less than the total permitted height). To go higher, any additional front and rear main walls must be set back 1.4 metres. This creates a visually lighter upper volume and ensures the building doesn’t appear overly massive from the street.
Adding Balconies, Entrances, and Units
Recent amendments have unlocked a host of opportunities for enhancing properties by adding functional and value-adding elements. These changes remove previous barriers, making it significantly easier to design and build features that improve quality of life and investment returns. We can explore these new permissions across three main categories.
Platform & Balcony Permissions
The rules for platforms like balconies and decks on the second storey or higher have been clarified and made more generous for multiplexes in RD and RS zones.
- Generous Allowances: Each dwelling unit is permitted up to two platforms, one on the front and one on the rear.
- No Size Restrictions: Crucially, these platforms are not subject to a specific size restriction (like a 4m² limit).
- Wrap-around Bonus: On corner lots, multiplexes are uniquely permitted “wrap-around” balconies that span both the front/rear wall and the side wall facing the street.
Redefined Entrances
In a major move to increase housing flexibility, restrictions on pedestrian entrances have been significantly relaxed across all residential zones.
- Secondary Suites: Entrances for secondary suites can now be located on the front, side, or rear of a building, and there is no longer a limit on the number of entrances.
- Multiplex Freedom: For duplexes, triplexes, and fourplexes, the rules are even simpler: there are absolutely no restrictions on the number or location of entrances, providing complete design freedom.
Converting Garages to Units
To further promote density, the city now permits the conversion of lawfully existing parking spaces, such as an internal garage, into new dwelling units. A careful review of these Building Setback Rules in Toronto shows this is allowed if one of two conditions are met:
- The driveway is fully removed and the space is converted to landscaping.
- A parking space is maintained in the front or side yard, a scenario that typically requires a minor variance approval from the Committee of Adjustment.
From Blueprint to Permit with Land Signal
The complexities illustrated in this guide highlight the critical need for expert navigation. At Land Signal, we bridge the gap between your project’s vision and municipal approval. Our specialized services are designed to manage every regulatory step, from precise by-law interpretation to the hands-on management of your permit application.
We handle the details of compliance and optimization so you can focus on the bigger picture. Our role is to ensure a clear and efficient journey for your project, turning a detailed blueprint into an approved permit with confidence and professional oversight.
Read Also: Home Building Permits Toronto – Get Approved Without Stress
Conclusion
The evolution of Toronto’s zoning by-laws presents a clear direction: the city is actively encouraging intelligent, well-designed density. For homeowners and developers, this translates into unprecedented opportunities. Features like guaranteed heights for multiplexes, flexible setbacks, and permissions for additional units create a fertile ground for development. A thorough understanding of the Building Setback Rules in Toronto is no longer just about compliance; it’s about strategic advantage.
