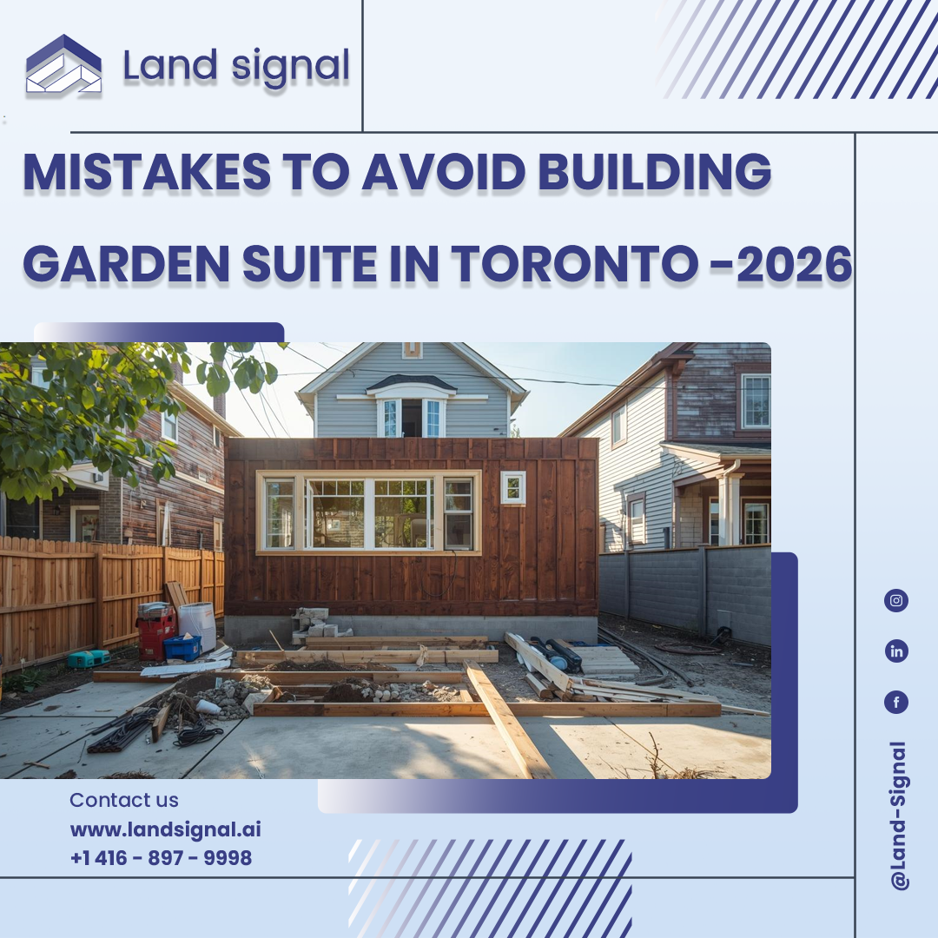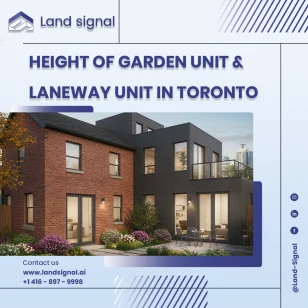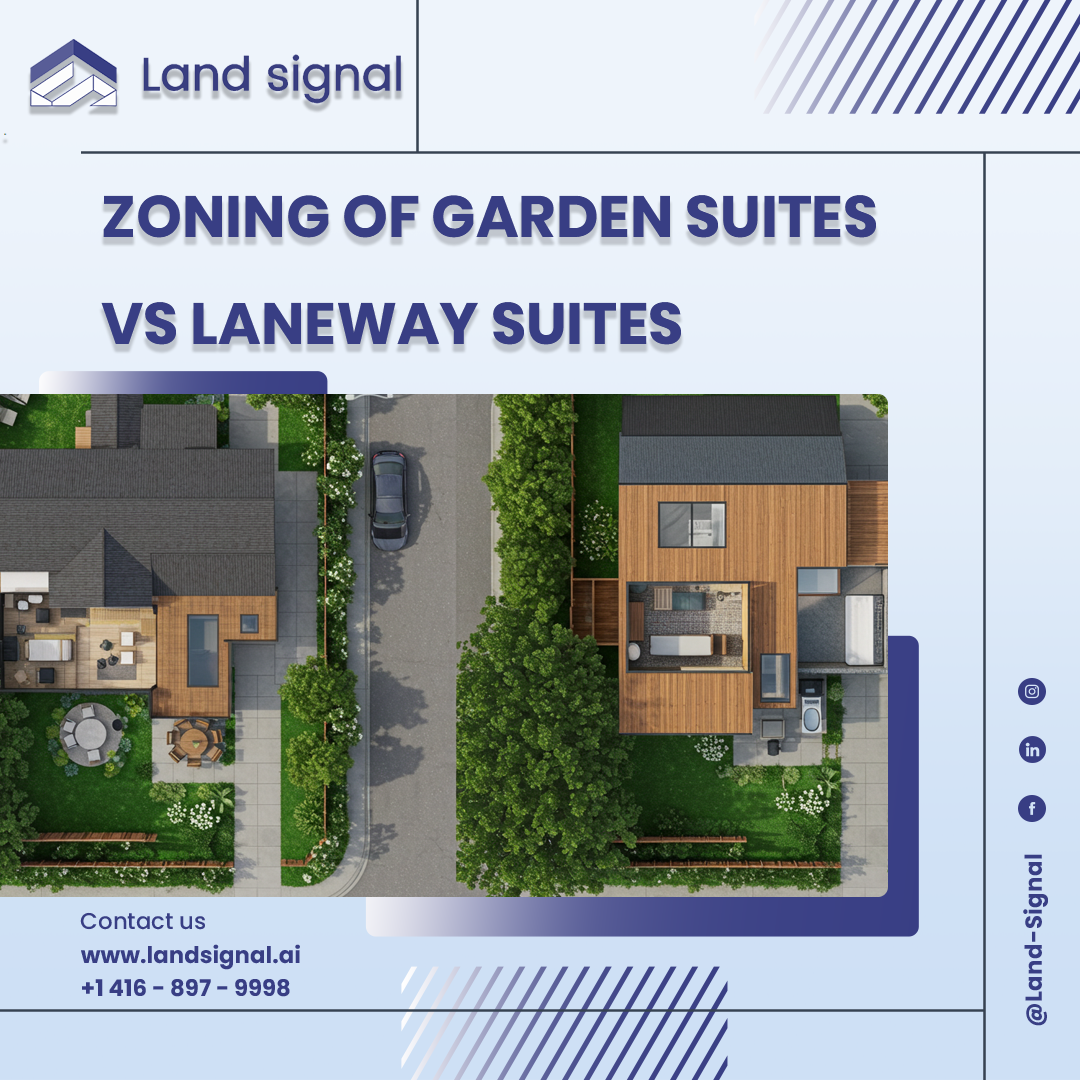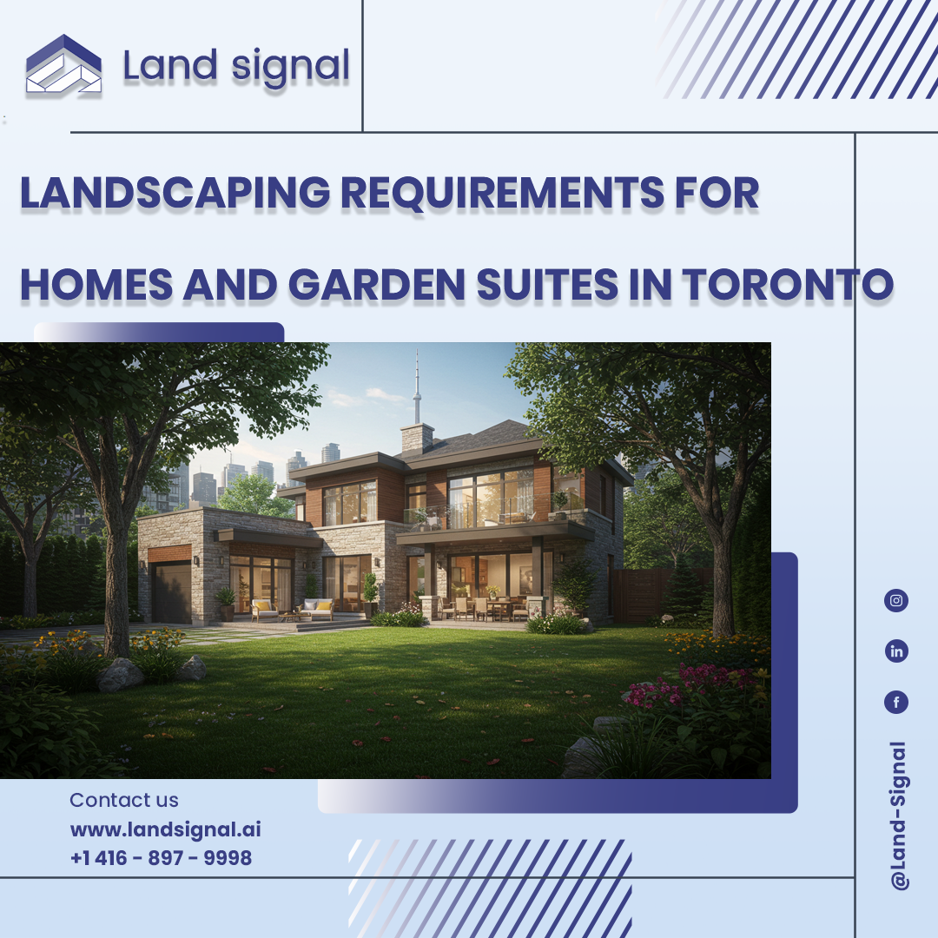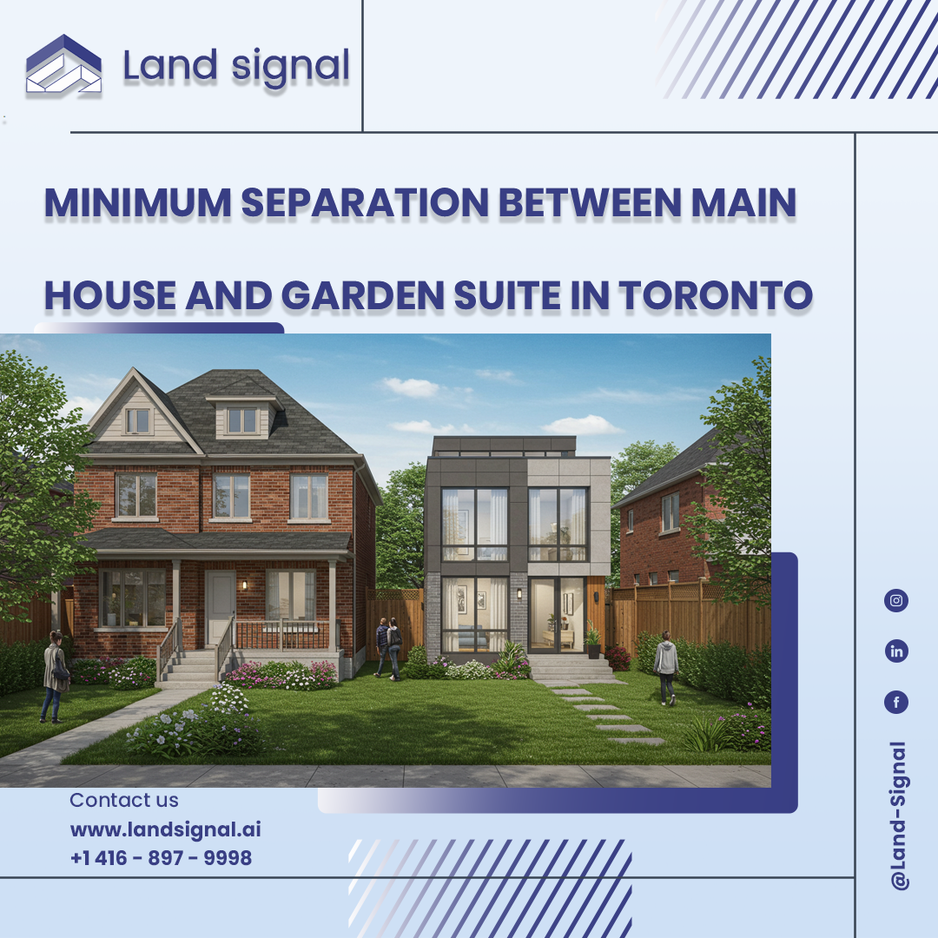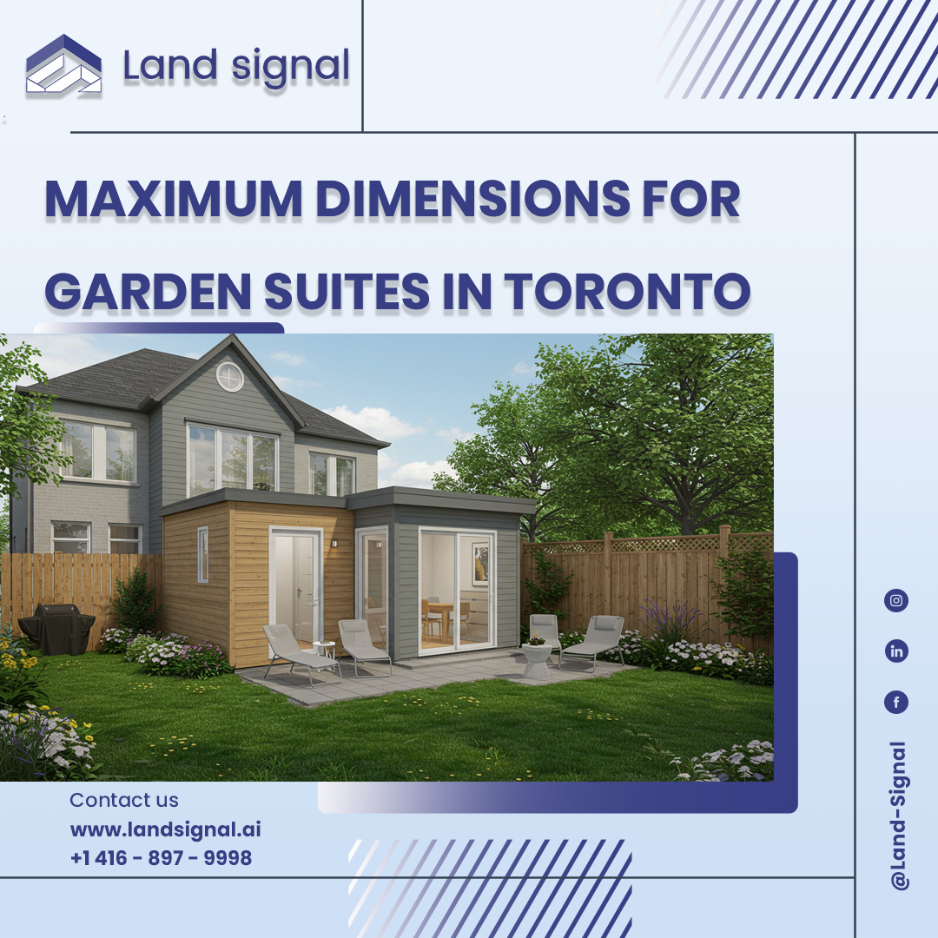Garden Unit Zoning Blogs
Garden suites have quickly become a popular way for Toronto homeowners to use their backyards. They offer flexibility, rental potential, and a way to add density without altering the neighborhood. Garden suites are allowed in many areas, so they seem...
The rear angular plane rule is designed to regulate the height and shape of garden and laneway suites as they extend toward the back of a property. Its purpose is to minimize overshadowing and ensure these buildings do not dominate...
Garden and Laneway Suites are innovative housing options that provide additional living space on residential lots. Both types of suites are self-contained units designed for day-to-day living and include kitchens, bathrooms, and sleeping areas. The main difference between them is...
Landscaping plays a major role in the aesthetics and livability of Toronto neighborhoods. Beyond making properties look appealing, landscaping also provides functional outdoor space and preserves greenery across the city. Toronto’s zoning by-laws include detailed landscaping requirements for both front...
Adding a Garden suite in Toronto can unlock new living space, rental income, or multi-generational housing. But before you begin, it’s important to understand one of the key zoning rules that applies to every project: the minimum separation distance between...
Garden suites are becoming an increasingly popular housing option in Toronto, offering extra living space, rental opportunities, or multi-generational housing. But before you design one, it’s essential to understand the maximum dimensions allowed by Toronto’s zoning by-laws. Why These Regulations...
