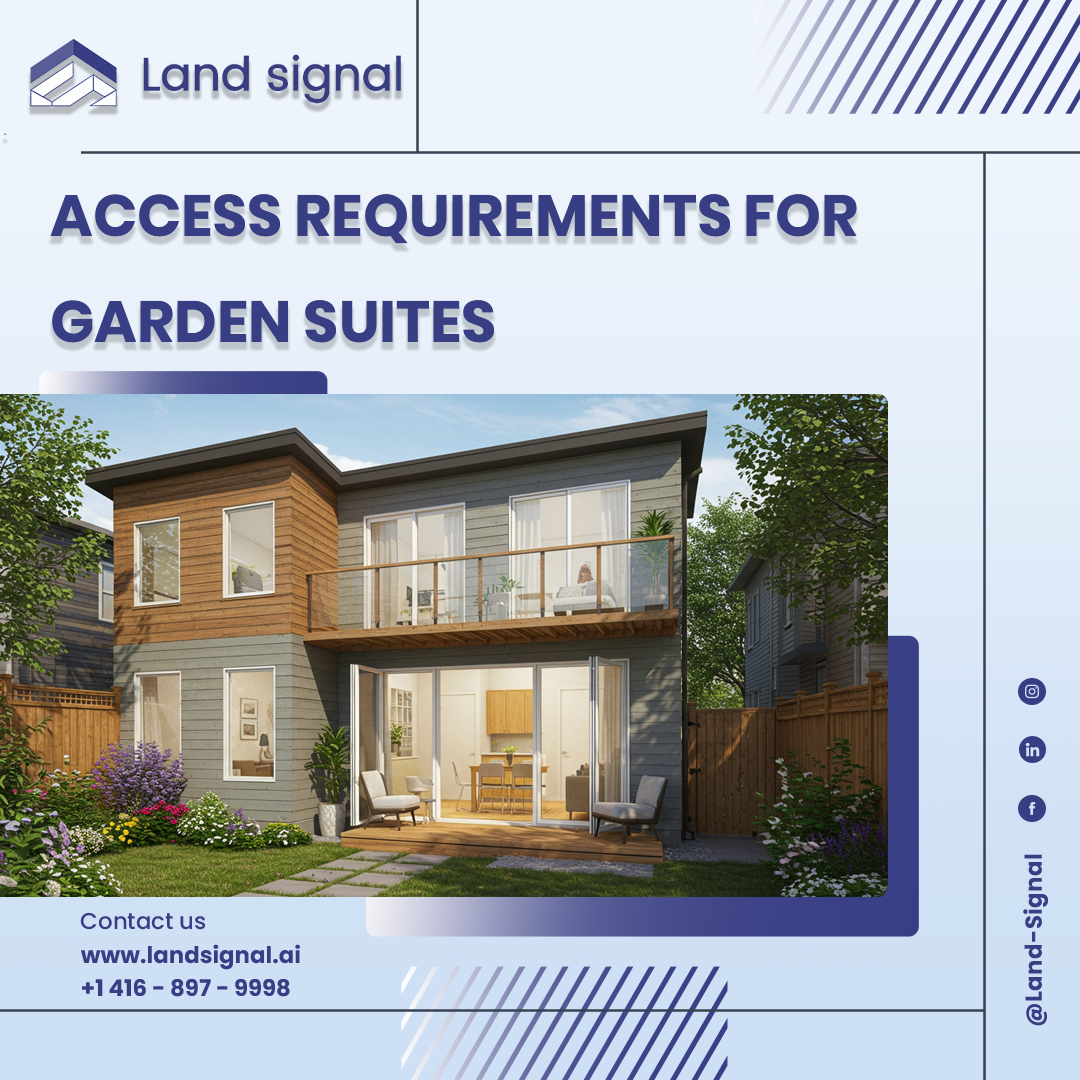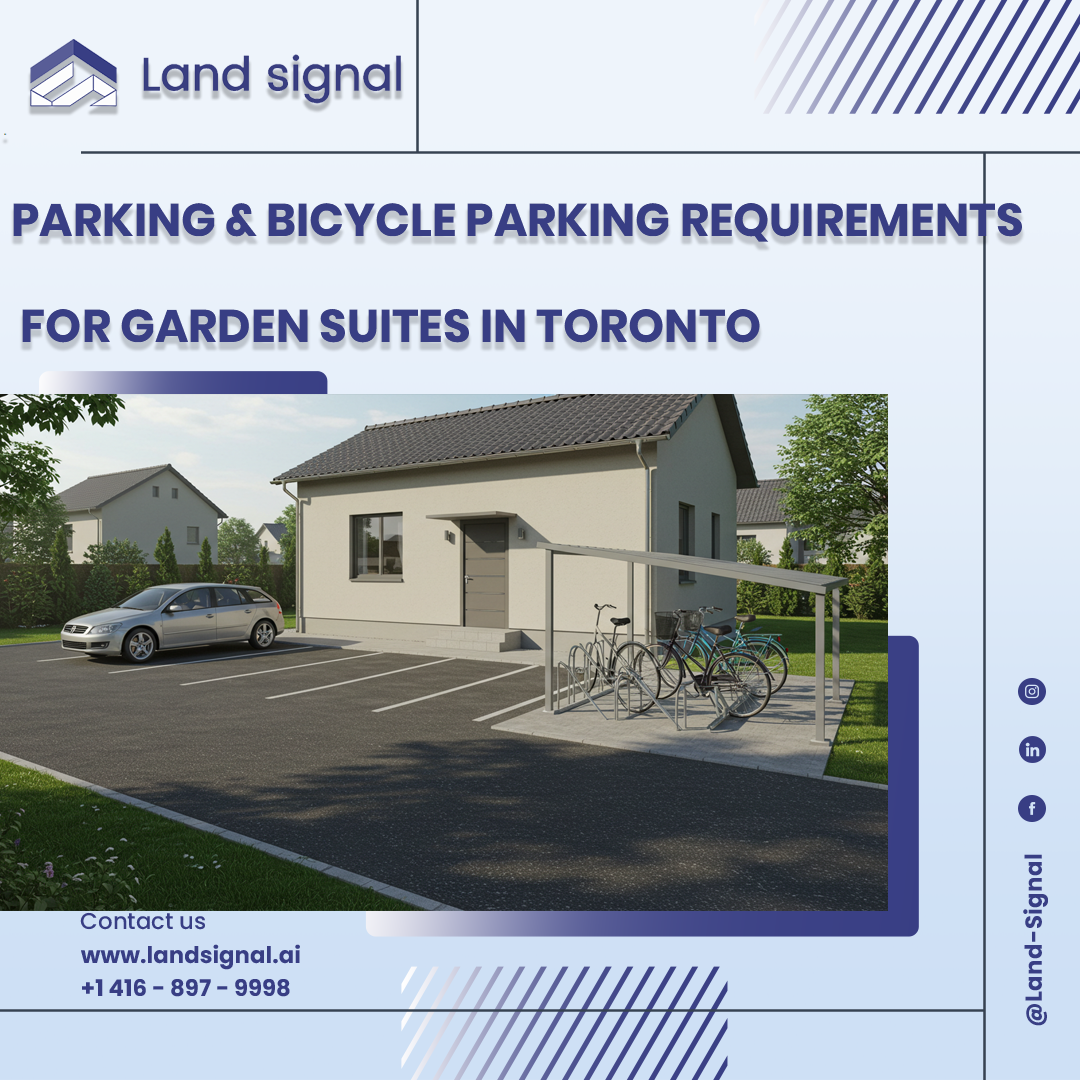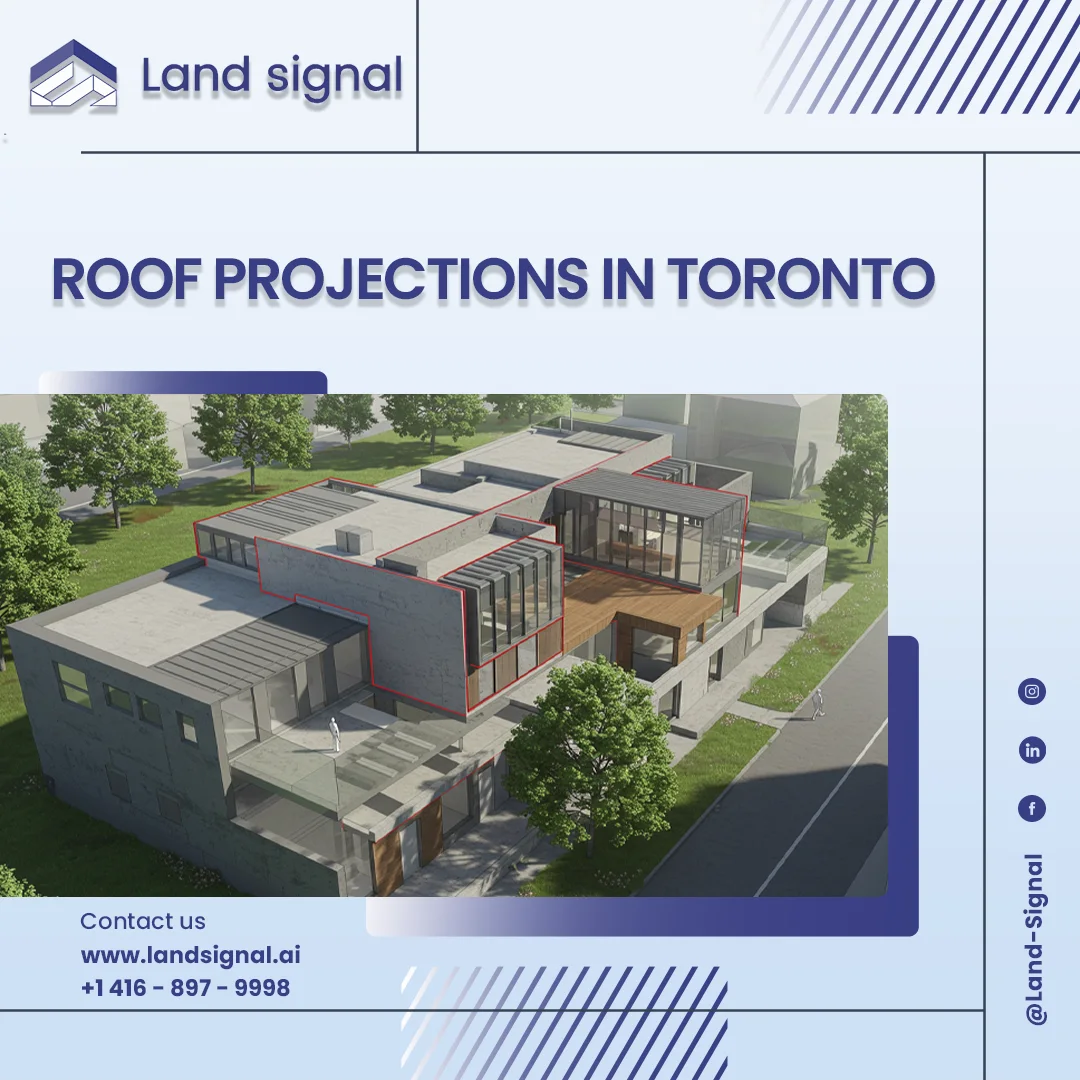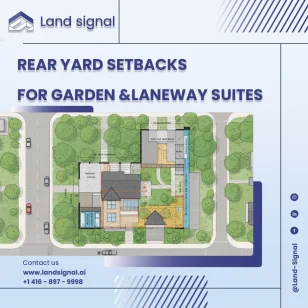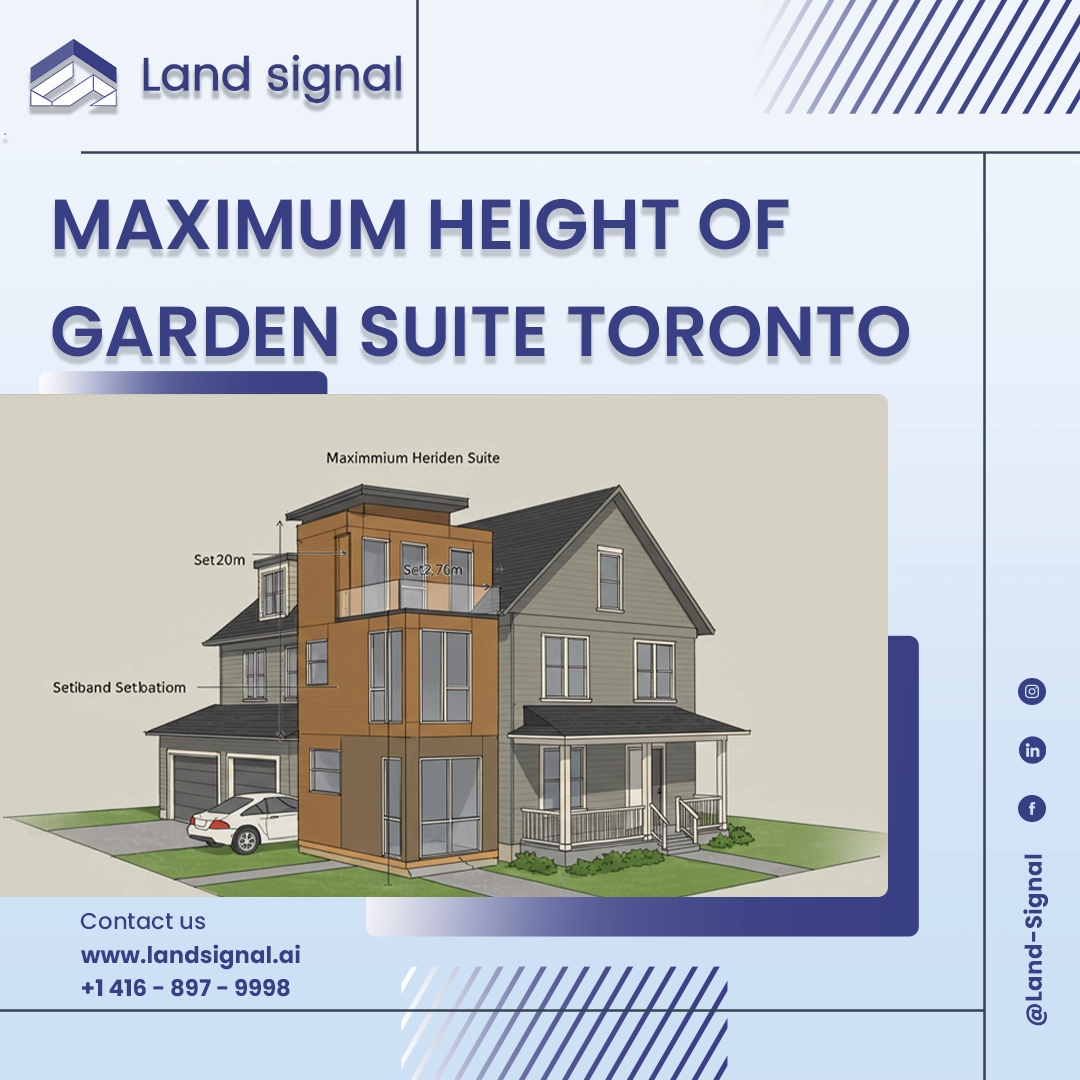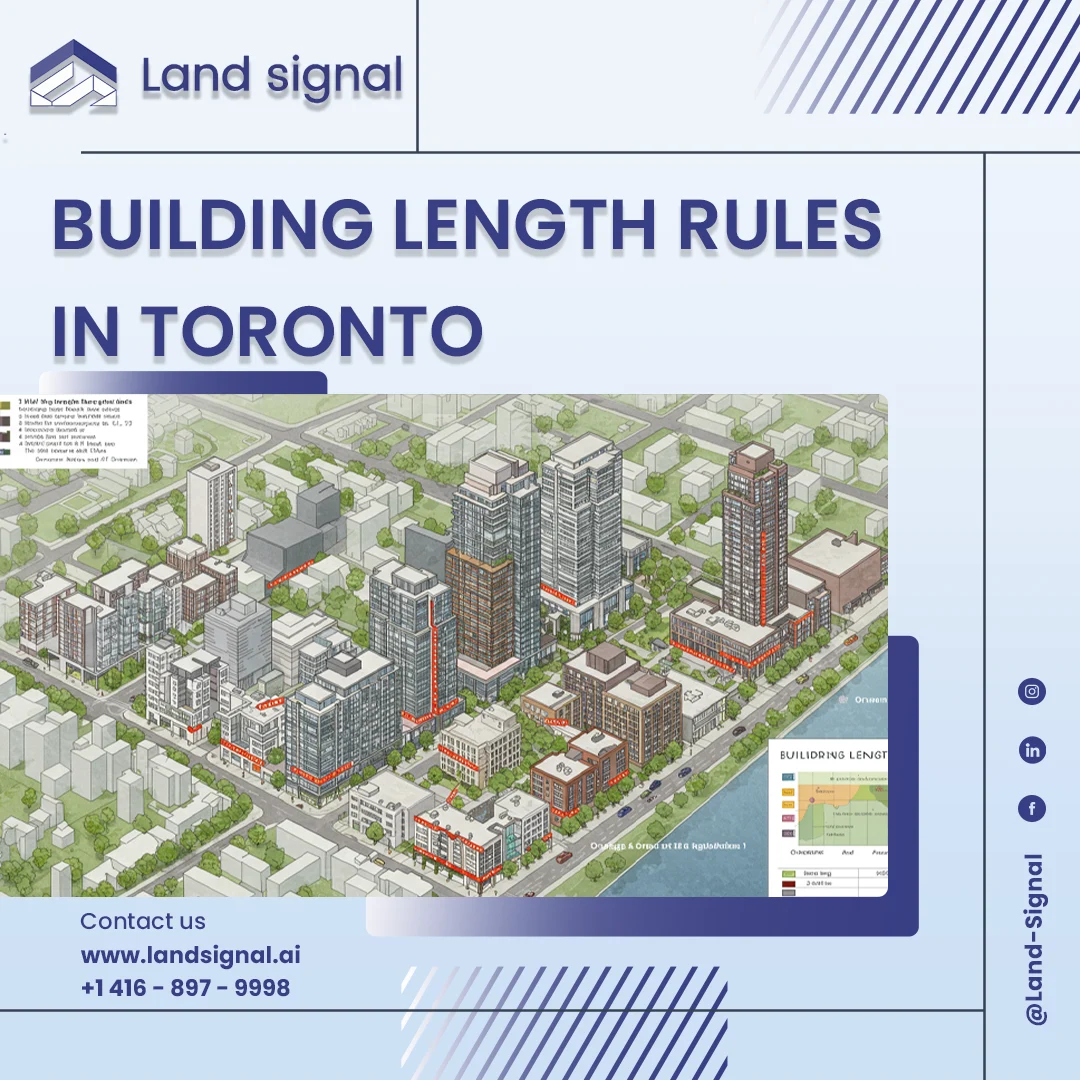Garden Unit Zoning Blogs
Building a Garden suite in Toronto is more than just designing a compact home at the back of your lot. One of the most important factors to consider is accessibility how people and emergency services can reach the unit safely....
When planning a garden suite or garden suite in Toronto, many homeowners ask: Do I need to provide parking? Unlike traditional houses, Toronto has special parking rules for these secondary units that encourage flexibility, walkability, and sustainable design. Car Parking...
Roof elements such as dormers and eaves play an important role in both design and functionality. They add light, ventilation, and usable space to upper floors, while also contributing to the architectural character of a home. Toronto’s zoning by-laws set...
Planning to add a garden suite or laneway suite in Toronto? One zoning rule you can’t overlook is the rear yard setback. This regulation determines how close your new building can be to the back of your property and it...
Thinking about building a garden suite in Toronto? One of the most important zoning rules to understand is maximum building height. These regulations are designed to balance livability, privacy, and light while still allowing property owners to make the most...
Before a single blueprint is finalized, every successful construction project in Toronto is built on a foundation of numbers derived from municipal by-laws. Among the most critical of these is the building’s maximum length—a parameter that varies by zone and...
