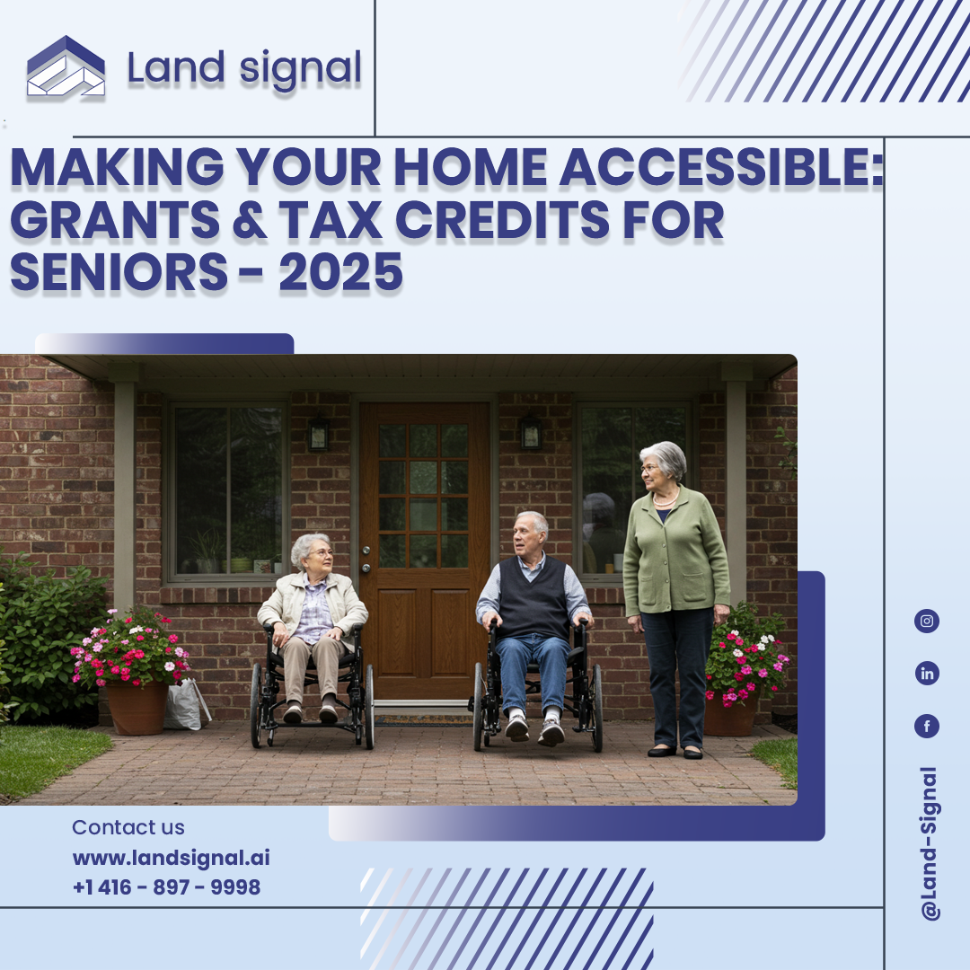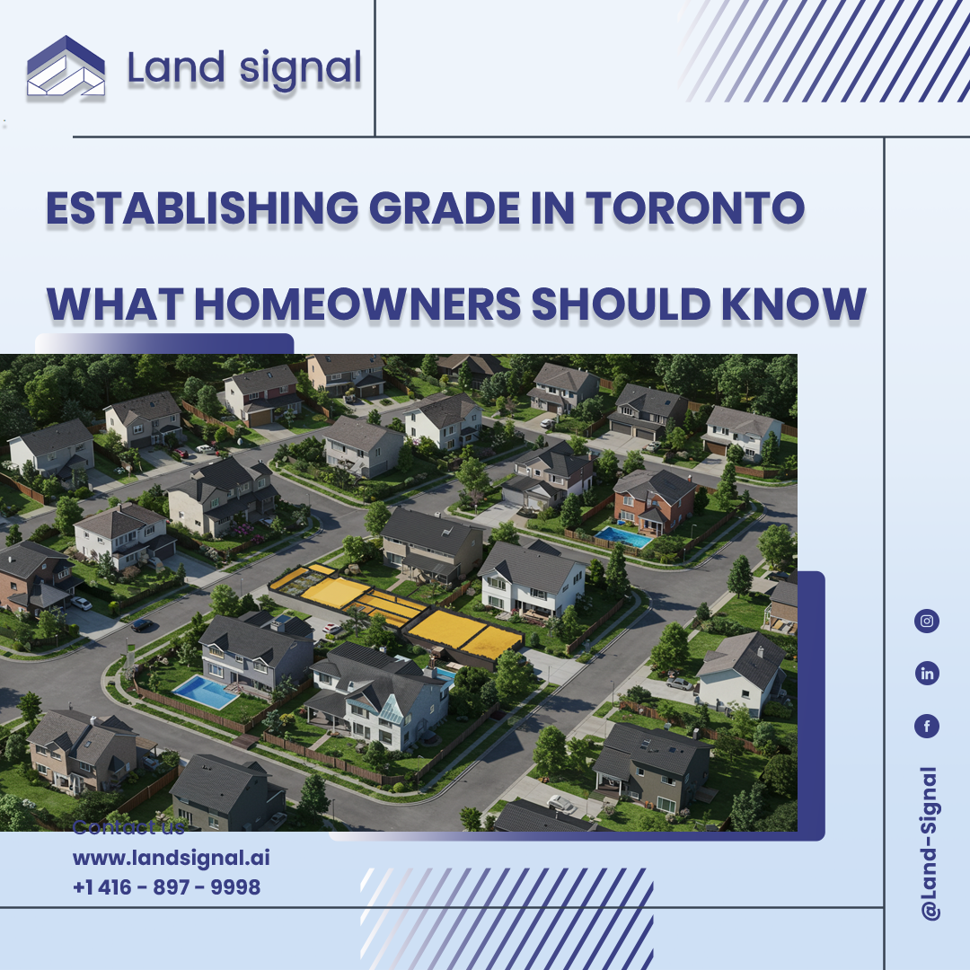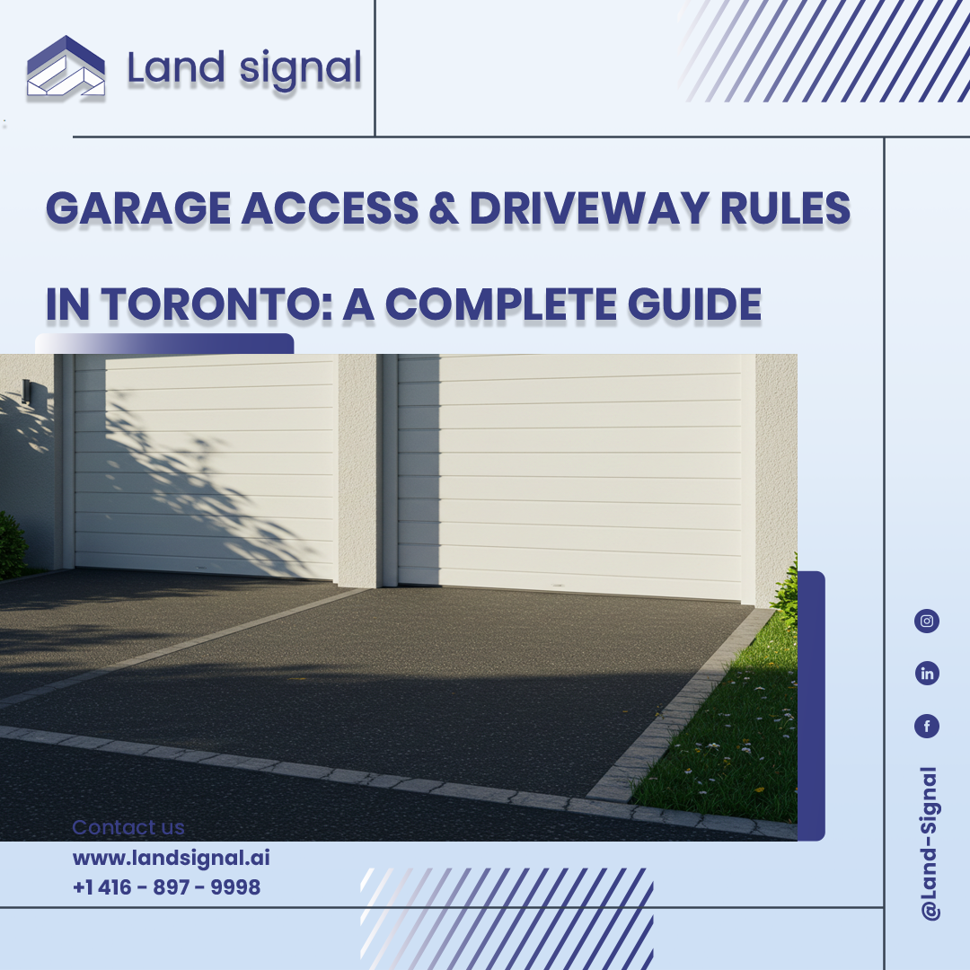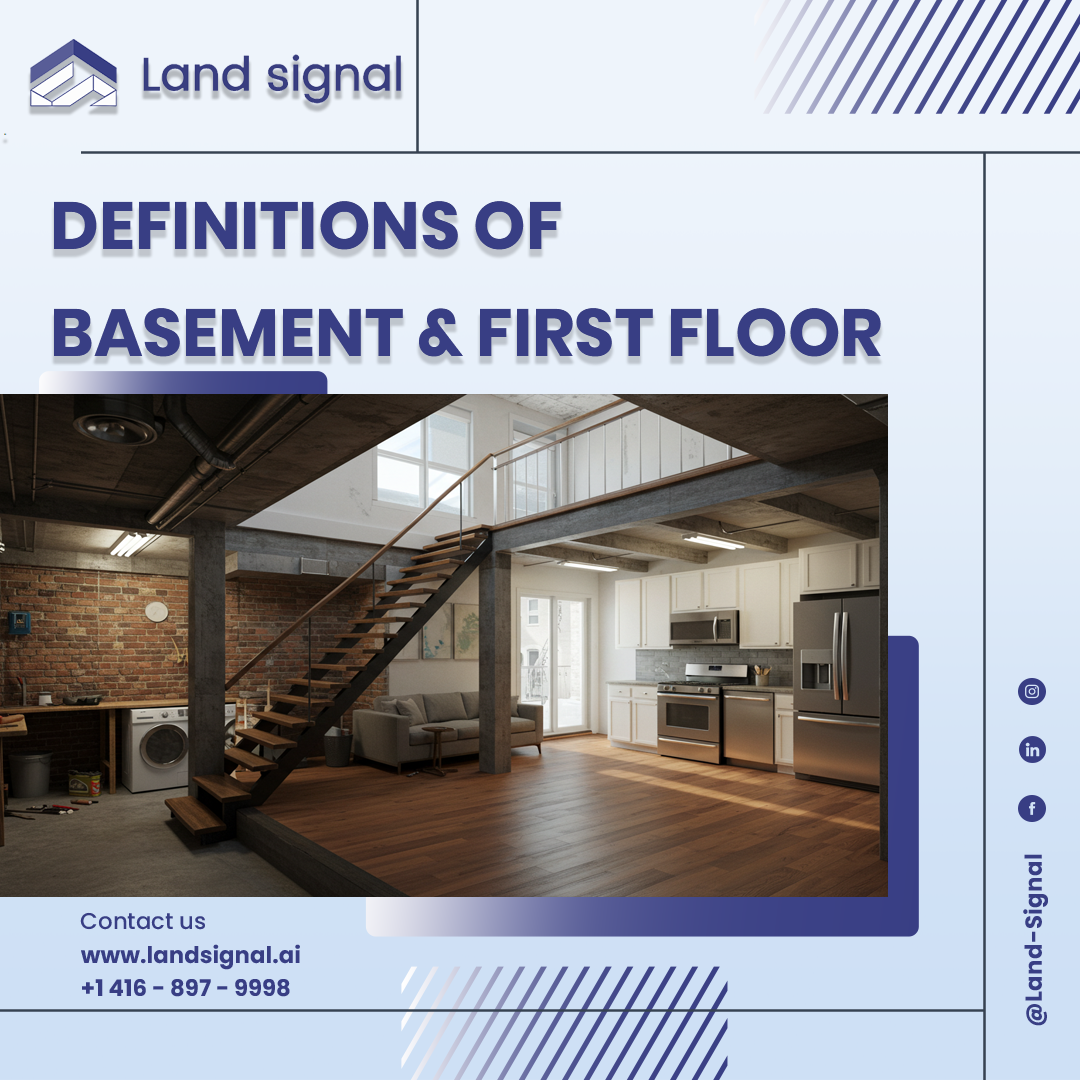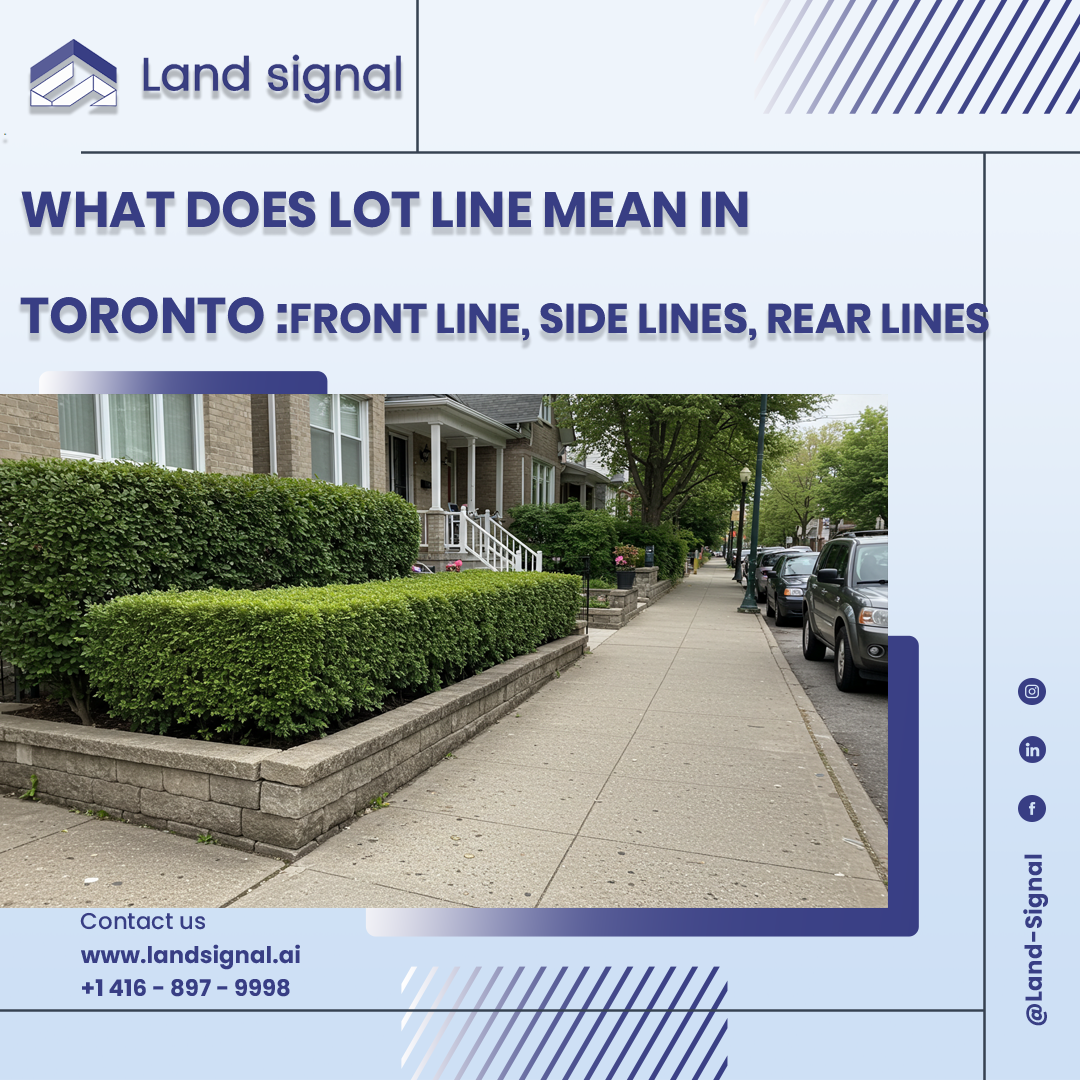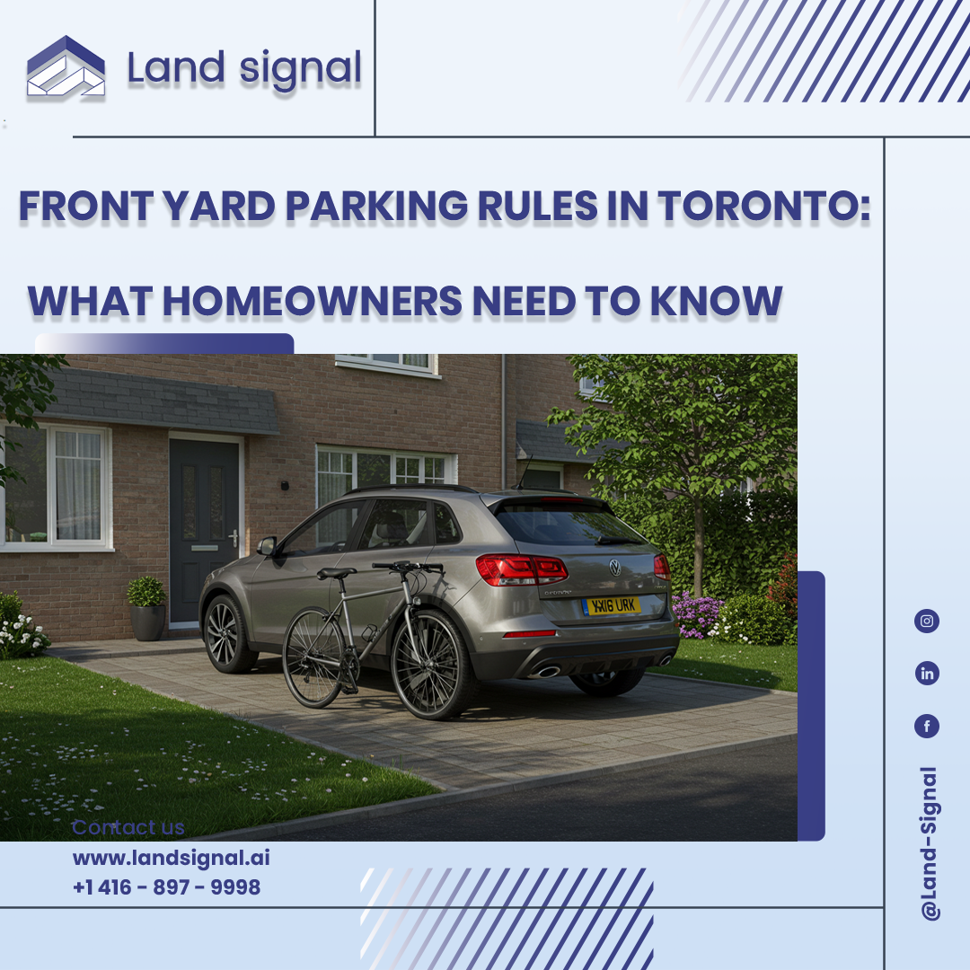House Zoning Blogs
Growing older shouldn’t mean giving up the comfort of your home. With the right modifications, such as sturdy grab bars, a stair lift, wider doorways, and a safer bathroom, many seniors can continue living independently. While the cost of these...
When applying for a building permit in Toronto, you’ll come across a technical but important concept called “establishing grade.” The city uses grade as the baseline measurement to determine building height, basement classification, and other zoning requirements. Many homeowners are...
For many Toronto homeowners, a driveway or garage is a simple necessity. However, the City of Toronto’s zoning bylaw carefully regulates driveways and garage access. These rules are designed to balance safety, neighborhood character, and traffic flow. If you’re planning...
The City of Toronto’s Zoning By-law 569-2013 was revised by the Ontario Land Tribunal (OLT) during the Phase 2 appeals hearing. This update clarified the definitions of “basement” and “first floor.” These revisions clarify how building levels are classified, especially...
Understanding Lot Lines in Toronto Zoning Every property development project in Toronto starts with one key question: where are your property boundaries? Lot lines define the exact edges of your property and determine how far buildings must be set back,...
Parking in Toronto is always a challenge, especially for homes on narrow lots or older properties that weren’t designed with modern driveways or garages. Many homeowners wonder: Can I park in my front yard? Toronto’s zoning by-laws have very specific...
