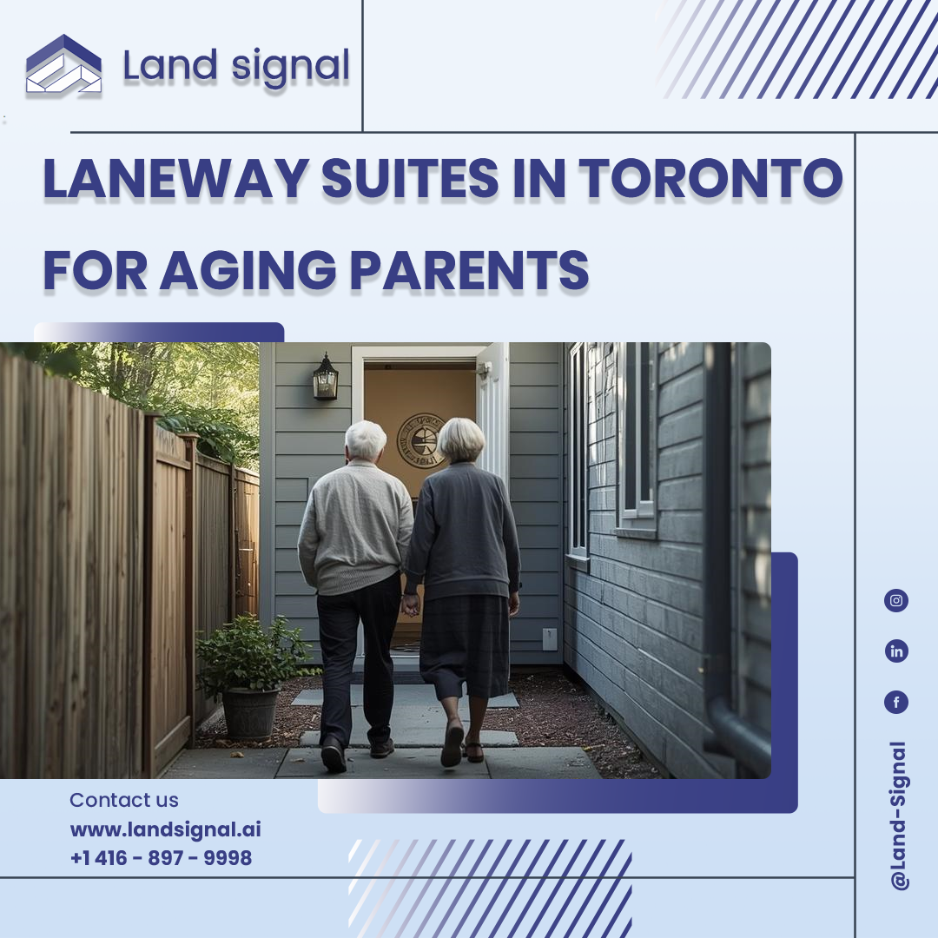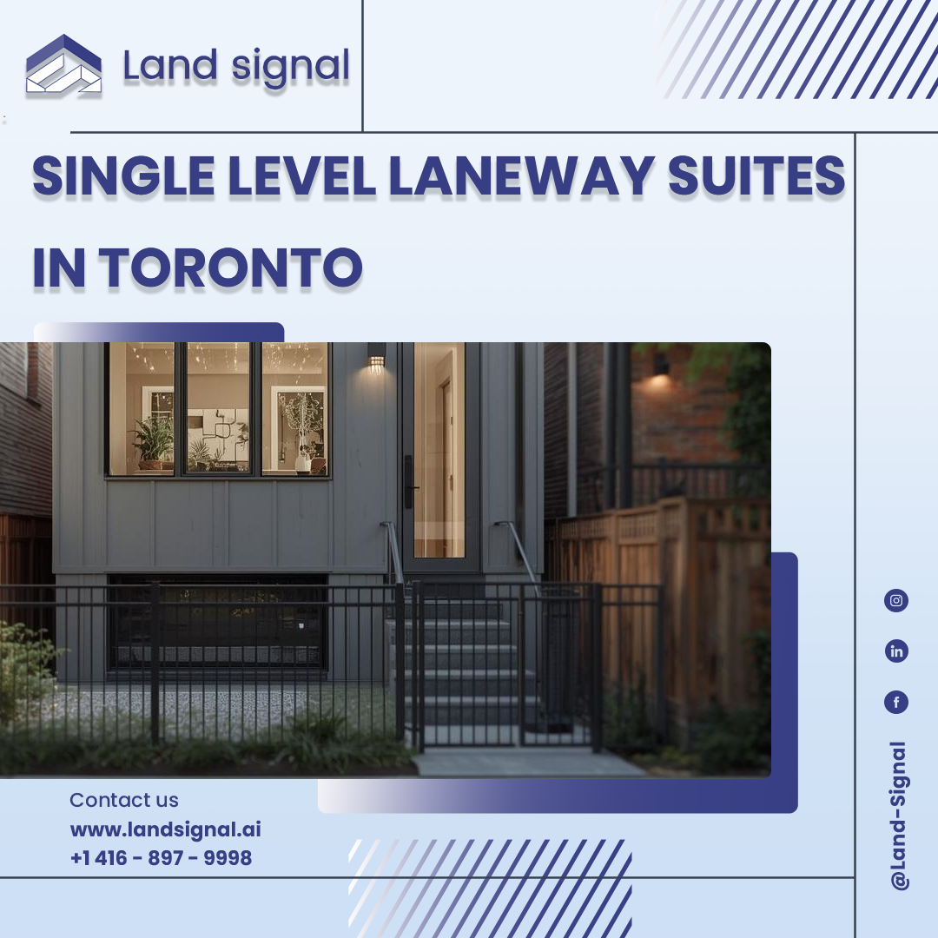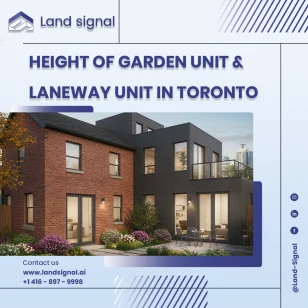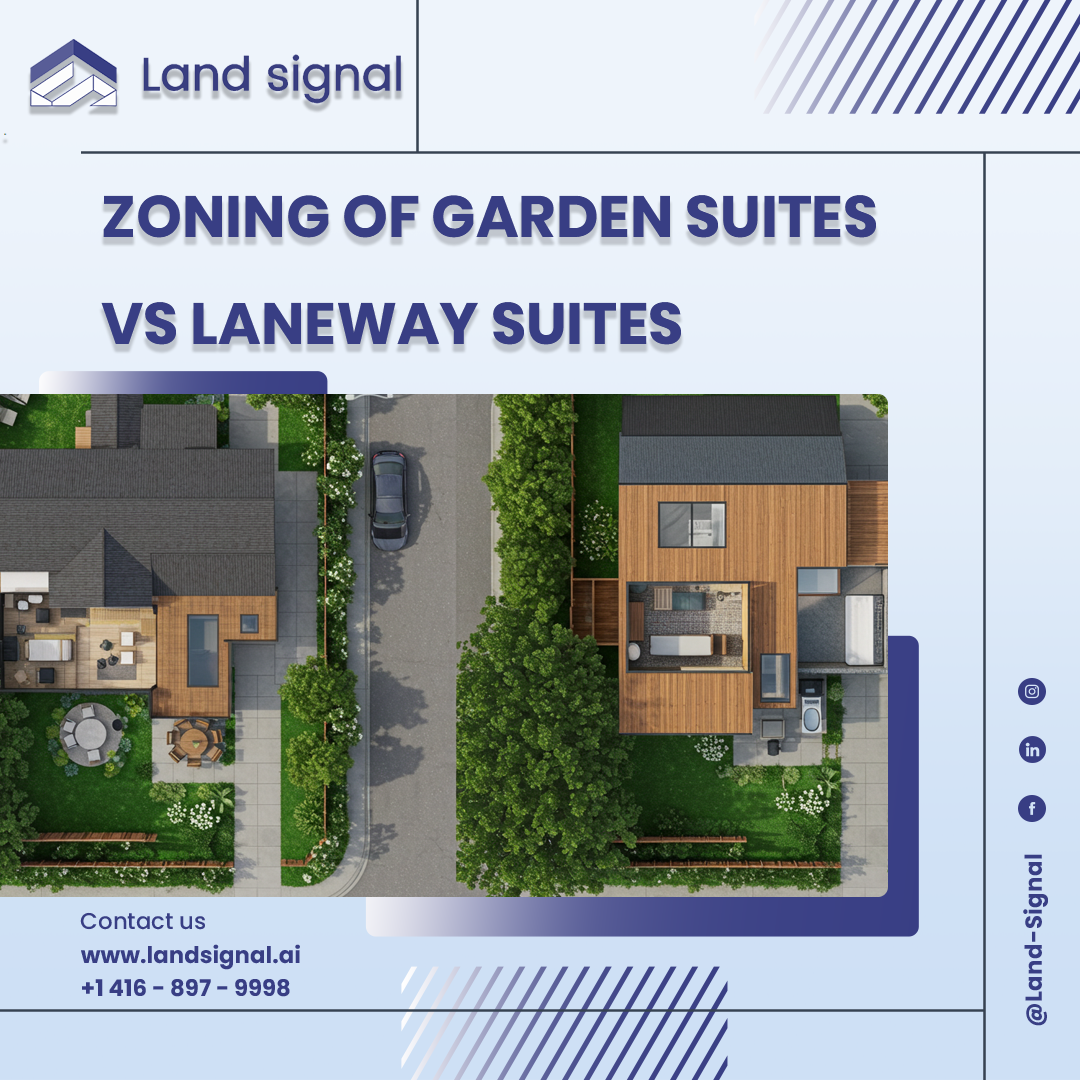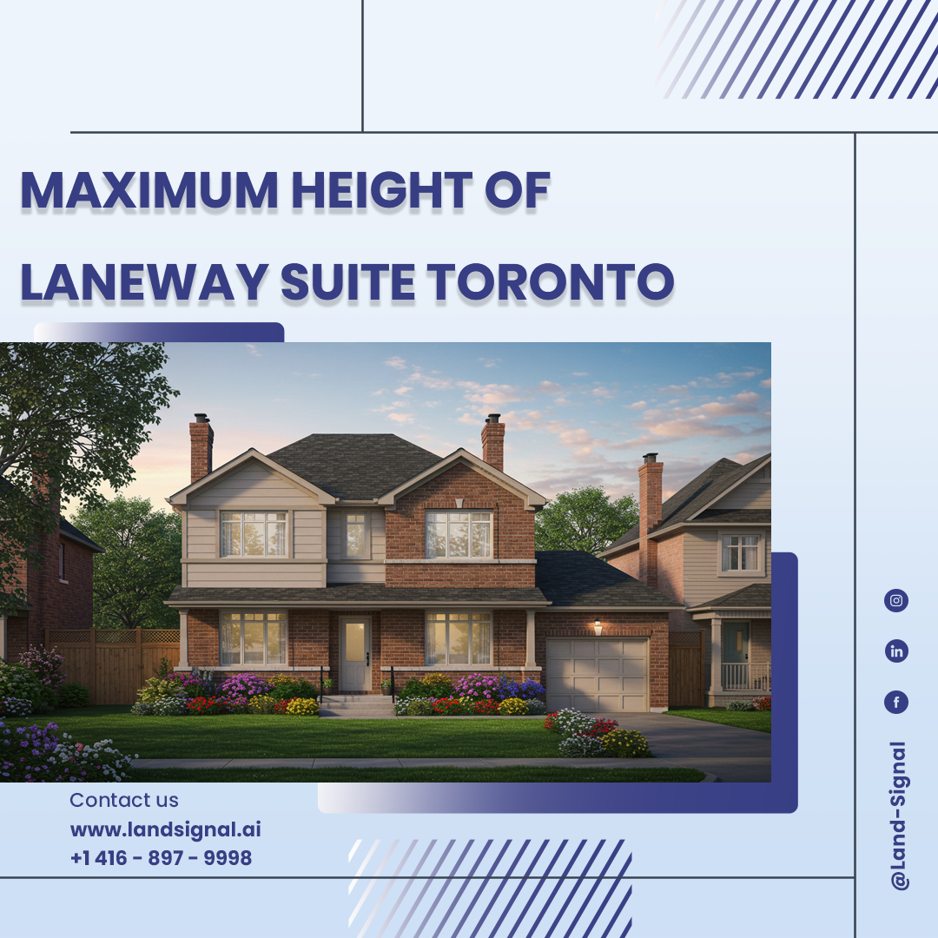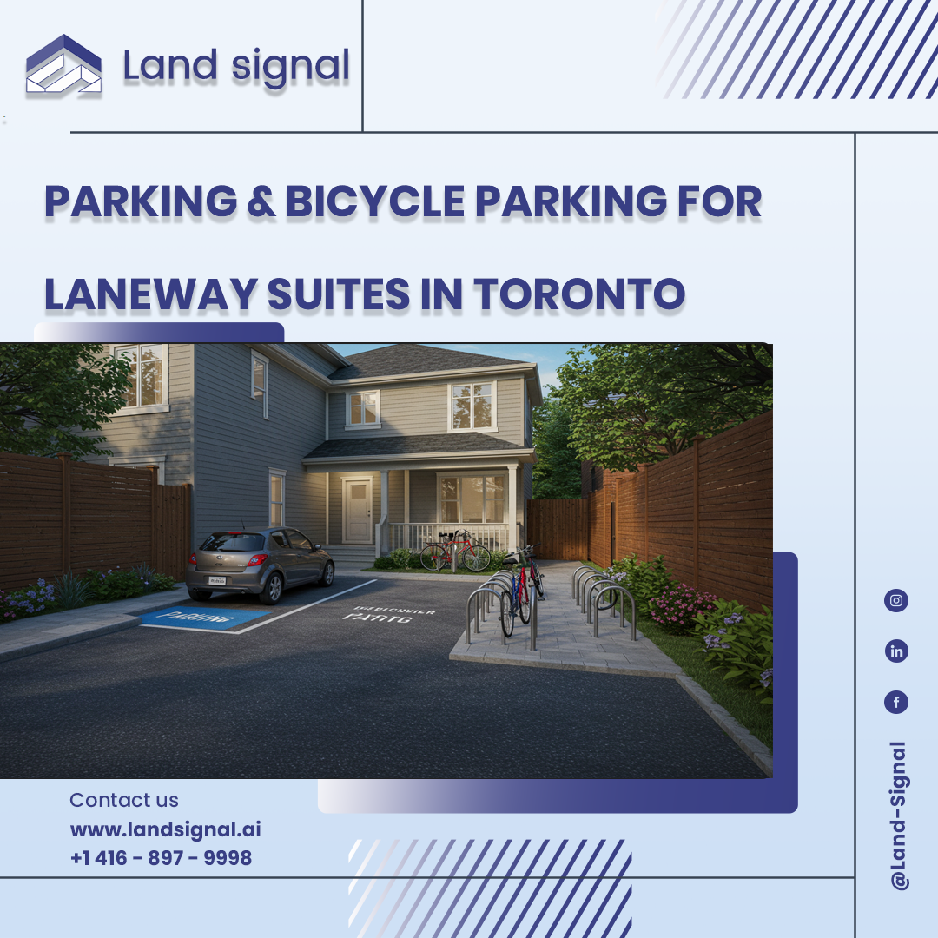Laneway Unit Zoning Blogs
One thing about the elderly is that they insist on keeping their independence to avoid becoming a burden, even when they’re not. One way to keep them close by without pressuring them is laneway suites for aging parents in Toronto,...
What if you had a cozy house in your backyard that felt big and inviting when you stepped in? That’s what we call a laneway suite. Now imagine if you added a compact living space to your property without increasing...
The rear angular plane rule is designed to regulate the height and shape of garden and laneway suites as they extend toward the back of a property. Its purpose is to minimize overshadowing and ensure these buildings do not dominate...
Garden and Laneway Suites are innovative housing options that provide additional living space on residential lots. Both types of suites are self-contained units designed for day-to-day living and include kitchens, bathrooms, and sleeping areas. The main difference between them is...
Thinking about building a garden suite in Toronto? One of the most important zoning rules to understand is maximum building height. These regulations are designed to balance livability, privacy, and light while still allowing property owners to make the most...
When planning a garden suite or laneway suite in Toronto, many homeowners ask: Do I need to provide parking? Unlike traditional houses, Toronto has special parking rules for these secondary units that encourage flexibility, walkability, and sustainable design. Car Parking...
