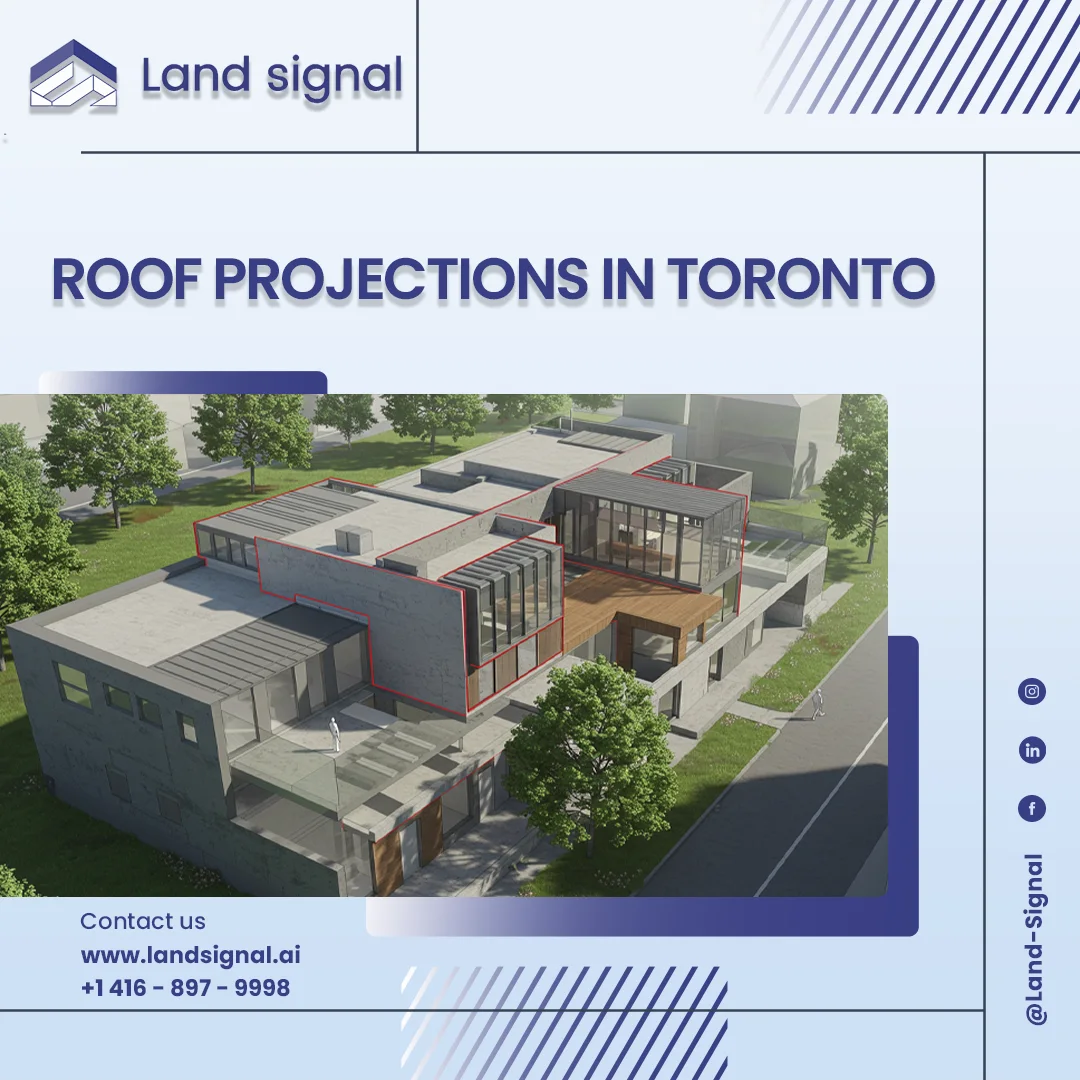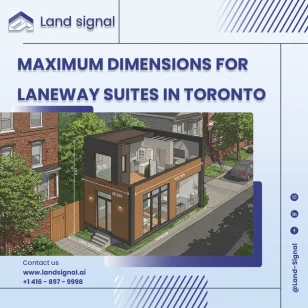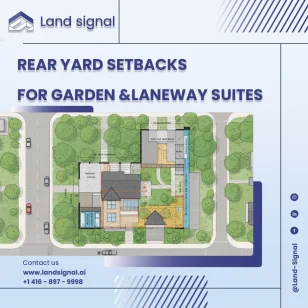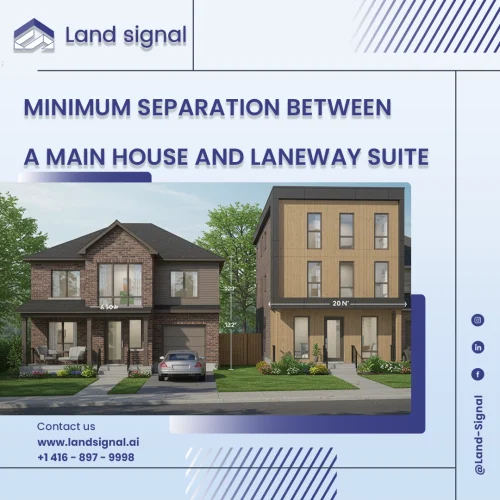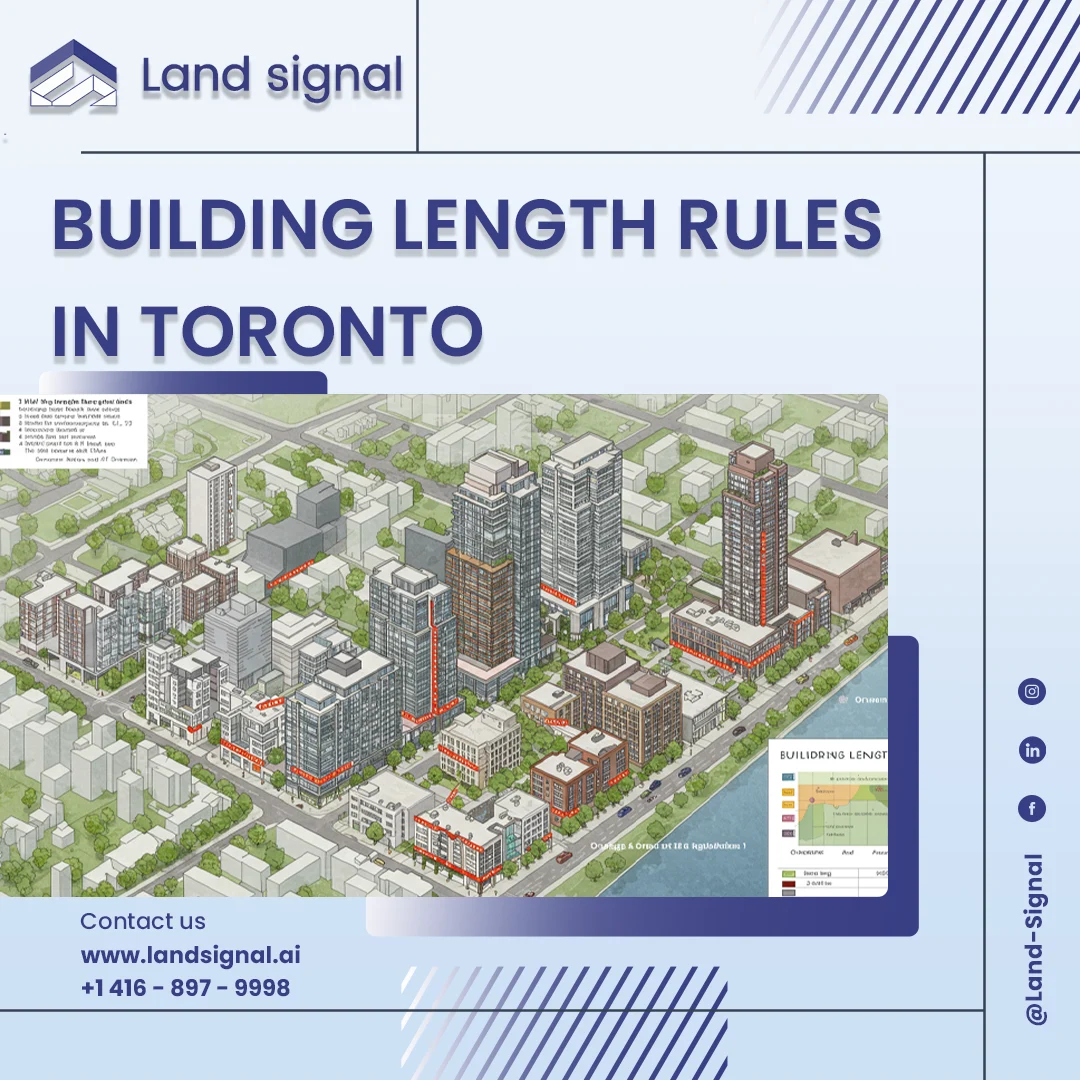Laneway Unit Zoning Blogs
Roof elements such as dormers and eaves play an important role in both design and functionality. They add light, ventilation, and usable space to upper floors, while also contributing to the architectural character of a home. Toronto’s zoning by-laws set...
Landscaping plays a major role in the aesthetics and livability of Toronto neighborhoods. Beyond making properties look appealing, landscaping also provides functional outdoor space and preserves greenery across the city. Toronto’s zoning by-laws include detailed landscaping requirements for both front...
Laneway suites are becoming an increasingly popular housing option in Toronto, offering extra living space, rental opportunities, or multi-generational housing. But before you design one, it’s essential to understand the maximum dimensions allowed by Toronto’s zoning by-laws. Why These Regulations...
Planning to add a garden suite or laneway suite in Toronto? One zoning rule you can’t overlook is the rear yard setback. This regulation determines how close your new building can be to the back of your property and it...
Adding a laneway suite in Toronto can unlock new living space, rental income, or multi-generational housing. But before you begin, it’s important to understand one of the key zoning rules that applies to every project: the minimum separation distance between...
Before a single blueprint is finalized, every successful construction project in Toronto is built on a foundation of numbers derived from municipal by-laws. Among the most critical of these is the building’s maximum length—a parameter that varies by zone and...
