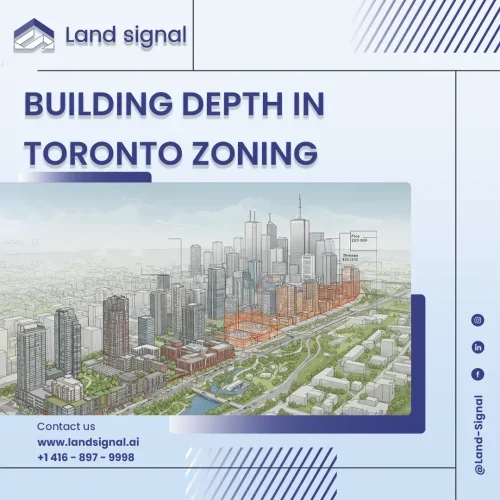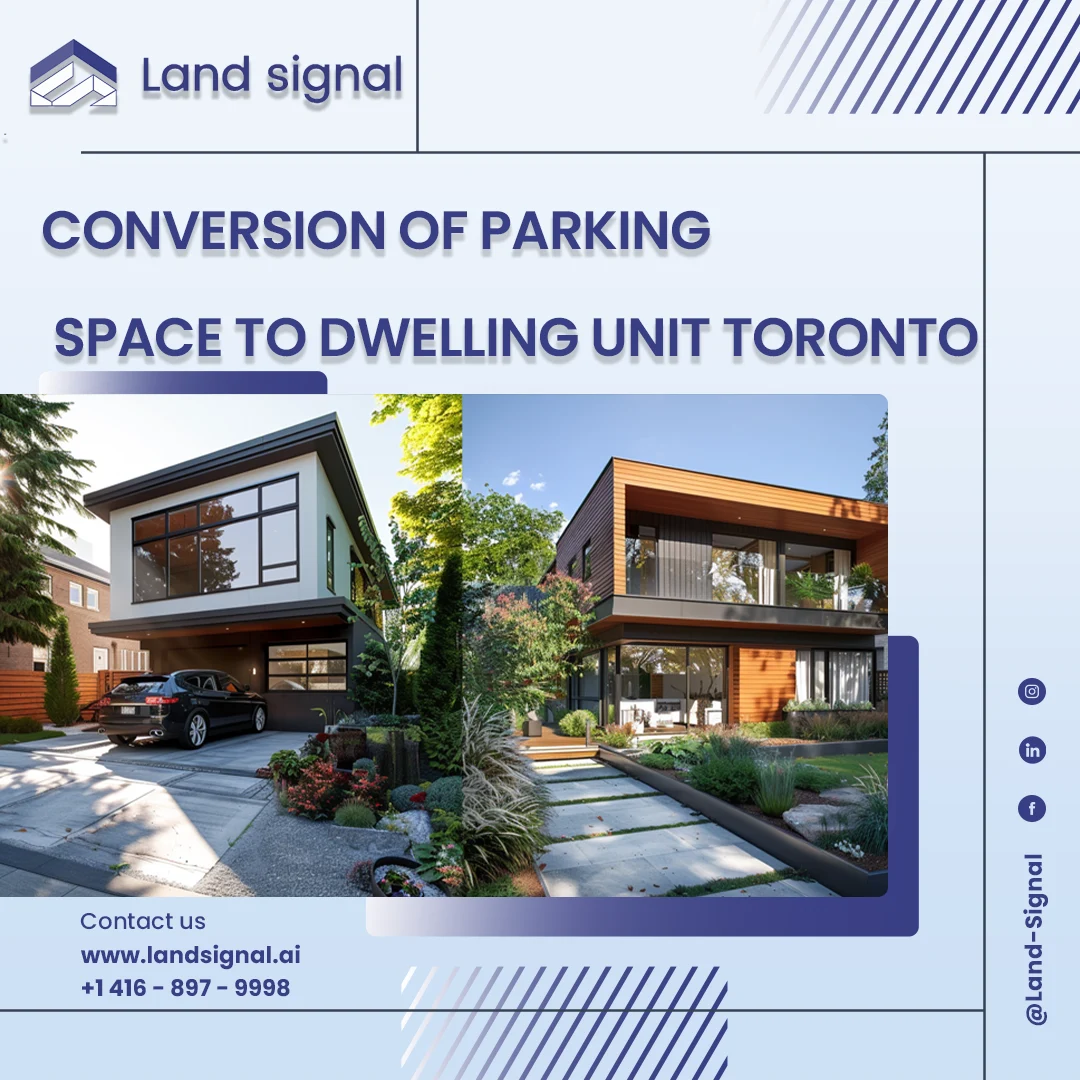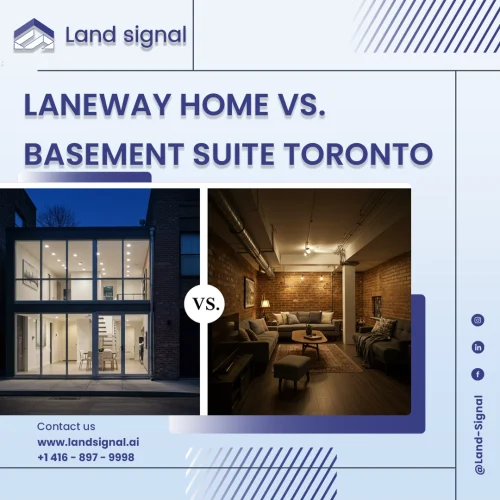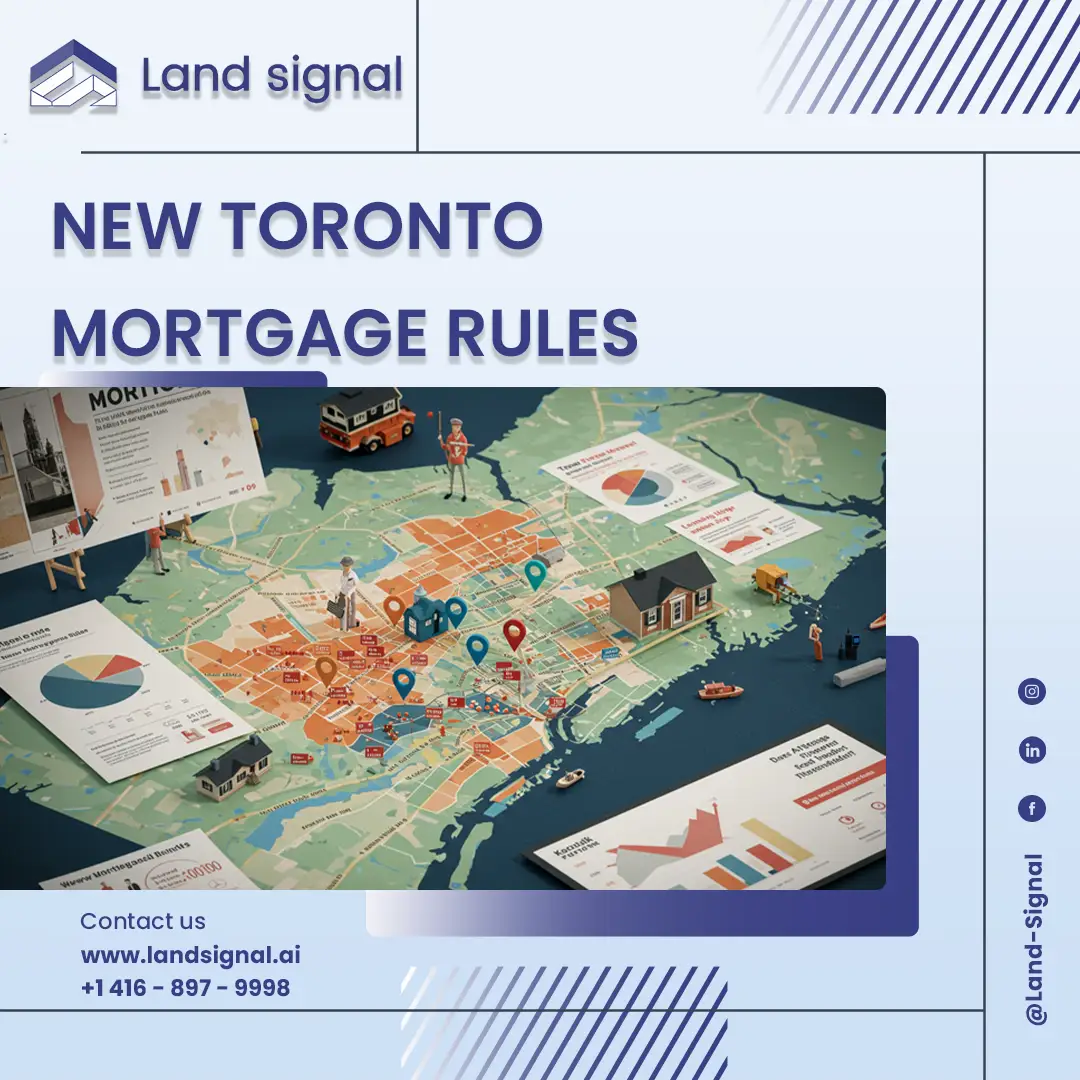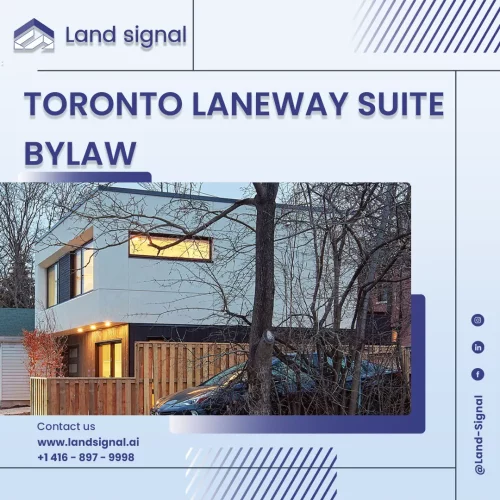Laneway Unit Zoning Blogs
In Toronto’s competitive real estate landscape, a project’s success is often determined by millimeters on a blueprint. Before any ground is broken, a design’s viability rests on a foundation of municipal by-laws. A central figure in this regulatory framework is...
Toronto’s housing landscape is undergoing a significant transformation, with underutilized spaces emerging as critical assets. Homeowners are increasingly exploring the Conversion of Parking Space to Dwelling Unit Toronto, turning garages into valuable living quarters. This process, while offering substantial financial...
For Toronto homeowners, the single-family lot is no longer just a home; it’s an asset with untapped potential. As the city evolves, two powerful options have emerged for maximizing this potential: constructing a detached laneway suite or converting a basement...
In Toronto’s high-stakes real estate market, a legal basement represents more than just extra space; it’s a strategic asset. Converting this area into a compliant secondary suite, however, is a complex technical project governed by strict codes. This guide moves...
Feeling the pinch of Toronto’s housing market? Recent federal policy shifts are actively redrawing the lines on how property can be financed and developed across the city. Deciphering the nuances of the New Toronto Mortgage Rules (New Mortgage Rules in...
Navigating the specific regulations for building secondary units in Toronto can feel complex, especially when you’re ready to move forward with a laneway suite project. This guide is designed specifically for property owners who already recognize the potential of laneway...
