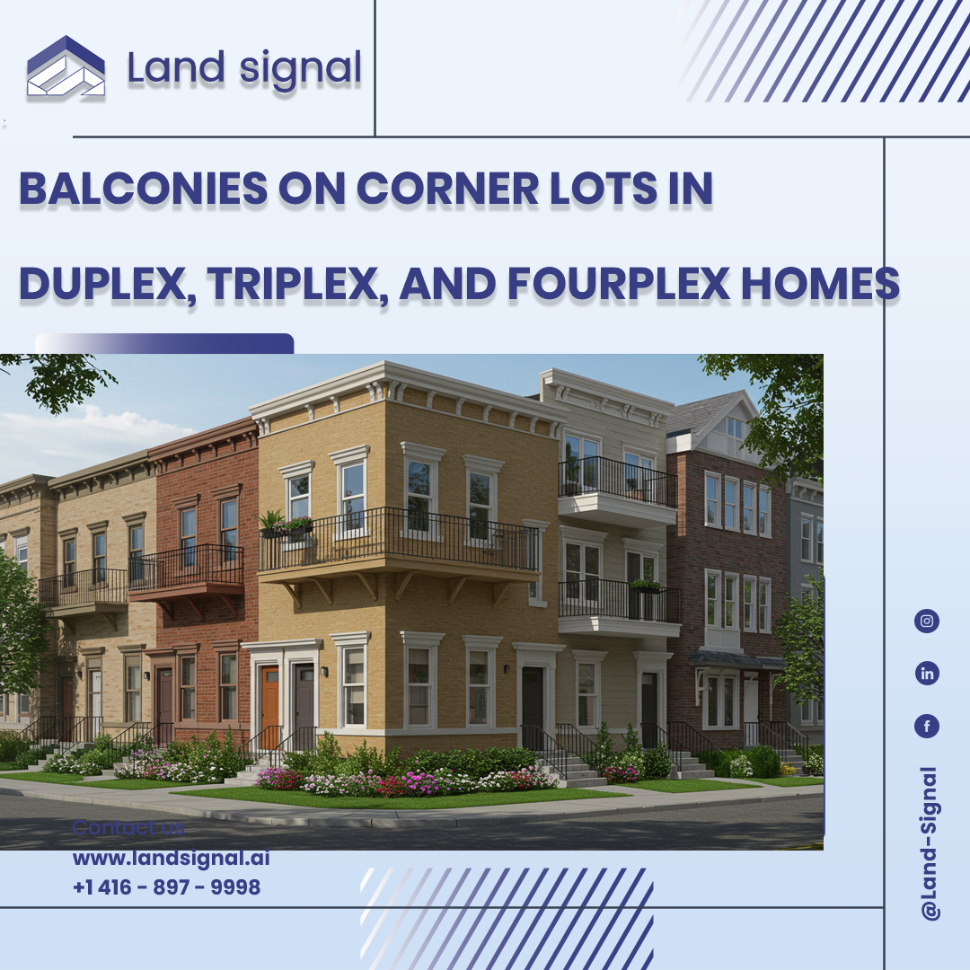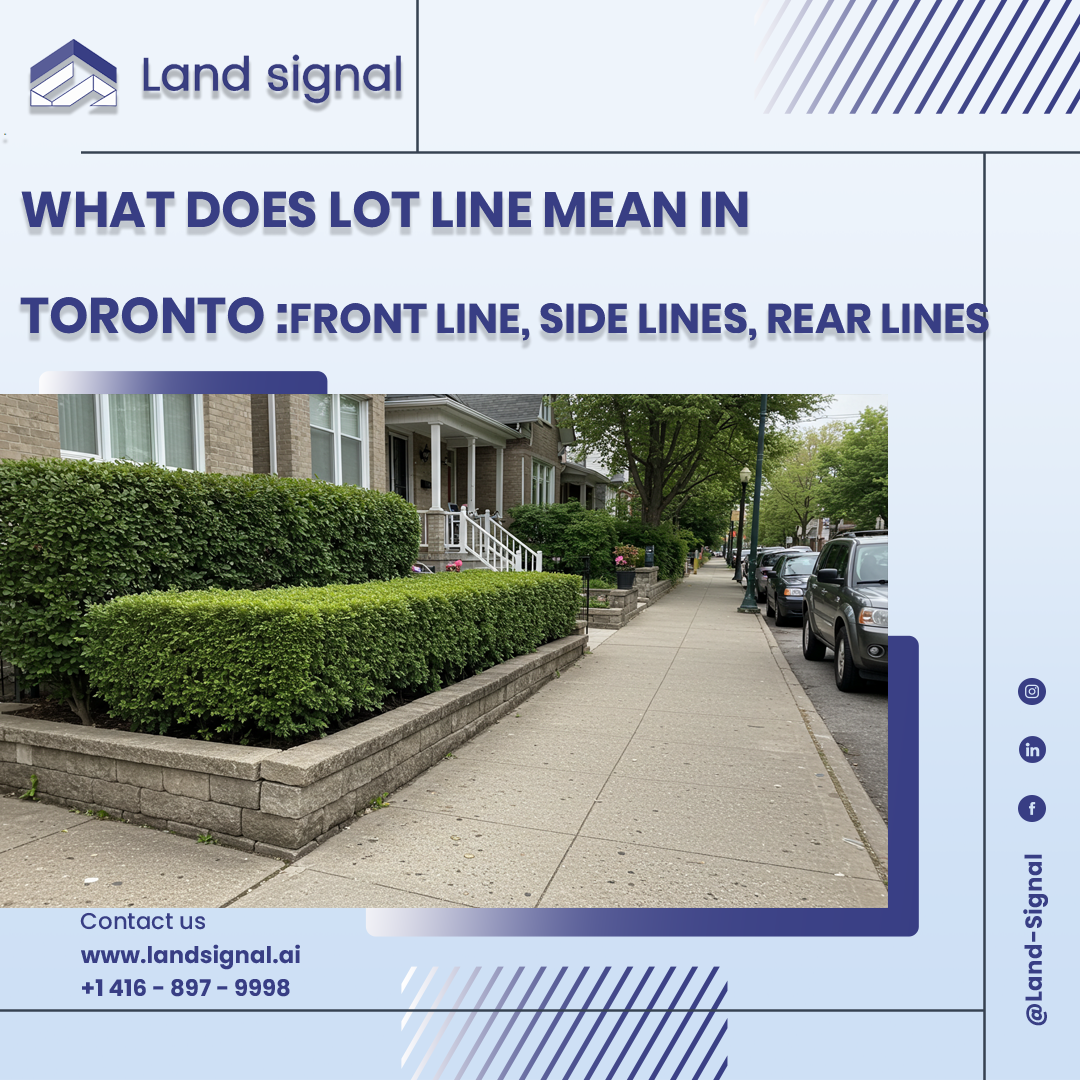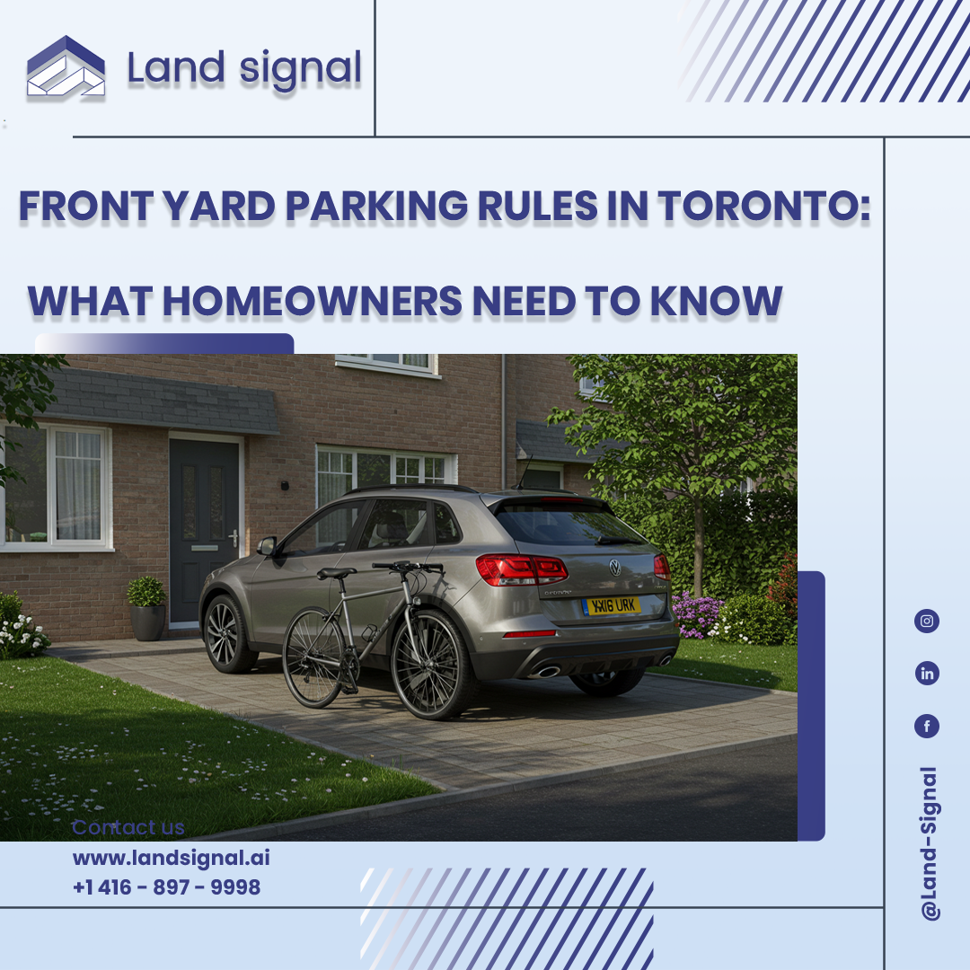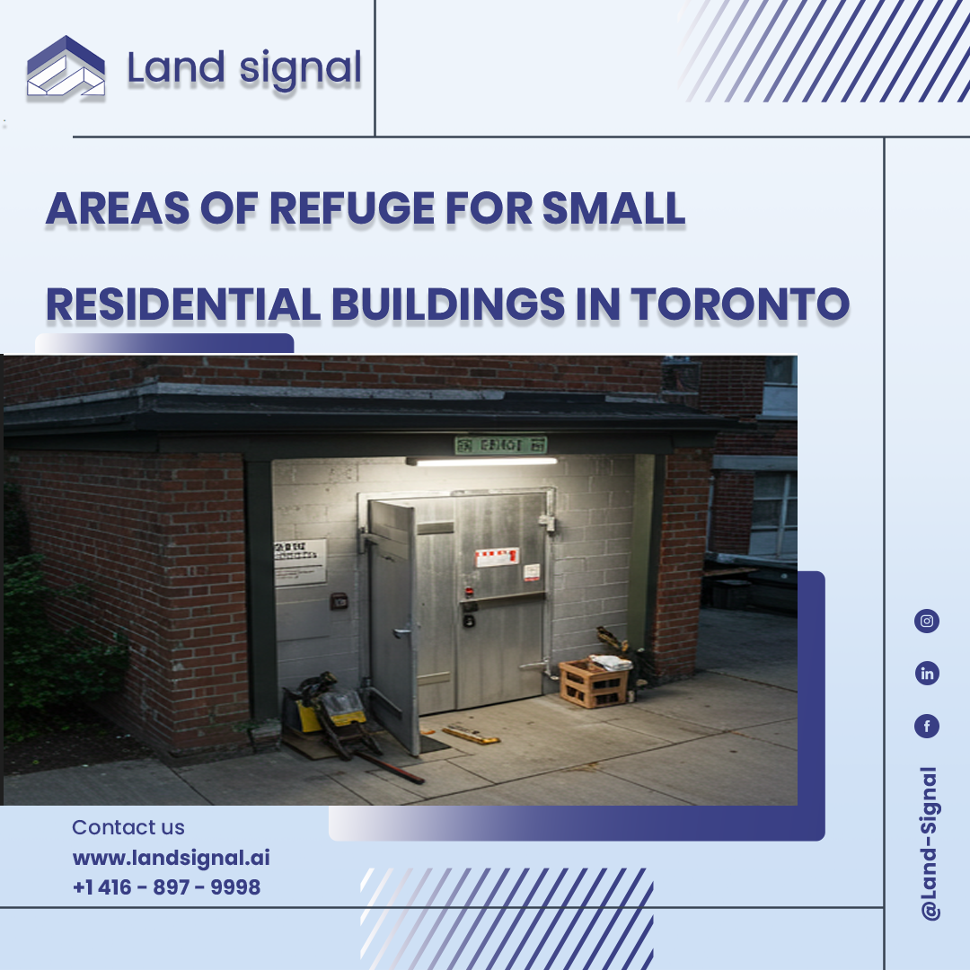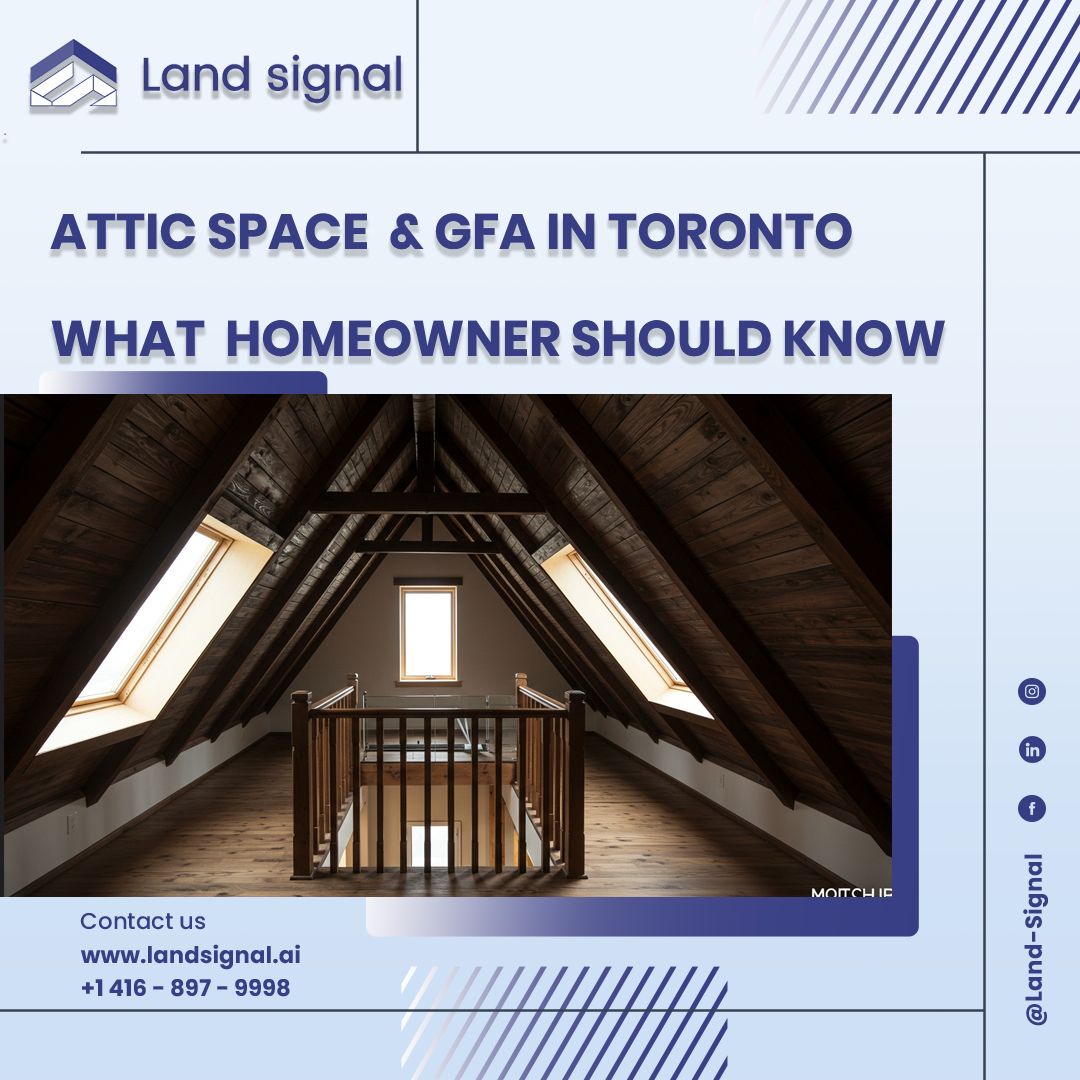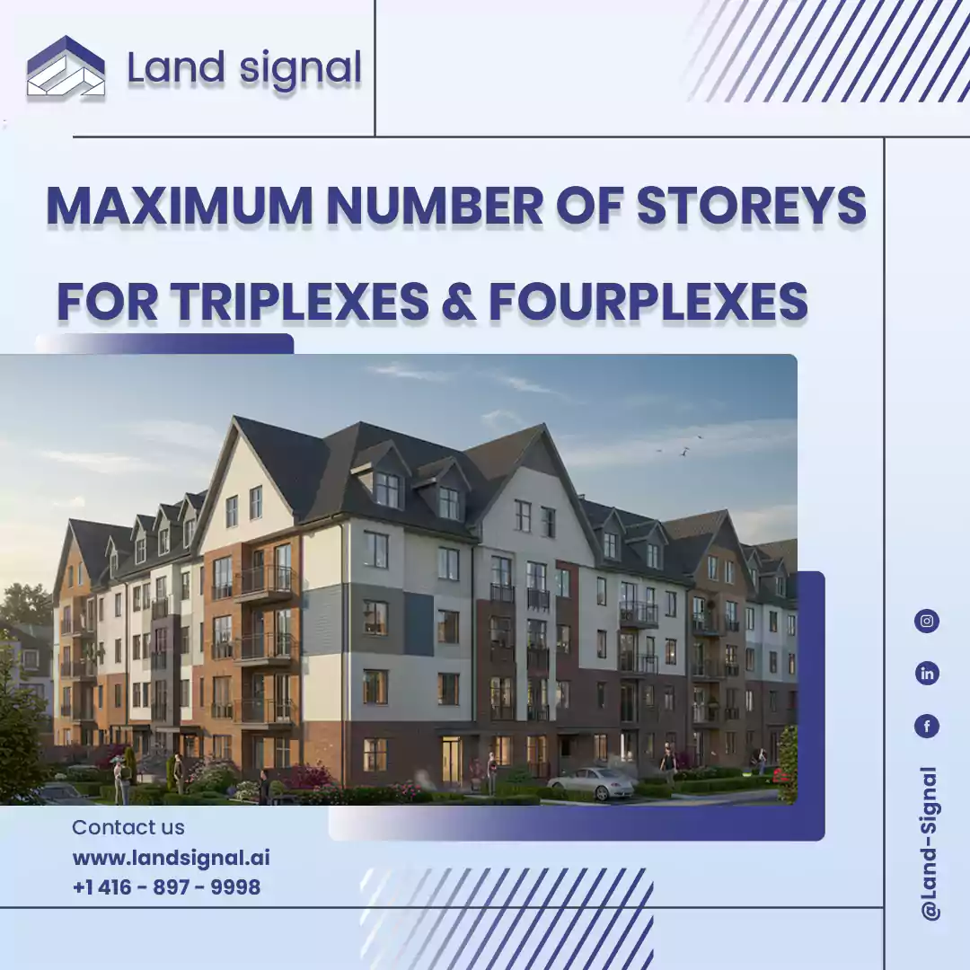Multiplex/Triplex Zoning Blogs
Balconies and decks are important architectural features that provide outdoor space and enhance the look of a home. But when it comes to zoning regulations, their placement and size are closely monitored, especially on corner lots. Toronto’s zoning by-law 10.20.40.50(3)...
Understanding Lot Lines in Toronto Zoning Every property development project in Toronto starts with one key question: where are your property boundaries? Lot lines define the exact edges of your property and determine how far buildings must be set back,...
Parking in Toronto is always a challenge, especially for homes on narrow lots or older properties that weren’t designed with modern driveways or garages. Many homeowners wonder: Can I park in my front yard? Toronto’s zoning by-laws have very specific...
Toronto’s housing scene is full of variety, from older multiplexes and basement apartments to new laneway suites and garden houses. Each of these homes must follow strict safety rules, especially when it comes to fire protection. Normally, every residential building...
In Toronto, zoning by-laws can get very technical, and one area that often causes confusion is how attic space is treated in Gross Floor Area (GFA) calculations. Homeowners planning a renovation, second floor addition, or even a new multiplex project...
When designing a triplex or fourplex in Toronto, one of the key zoning considerations is the maximum number of storeys a building can have. These rules help ensure that homes remain proportional to their surroundings, preserving the character and cohesion...
