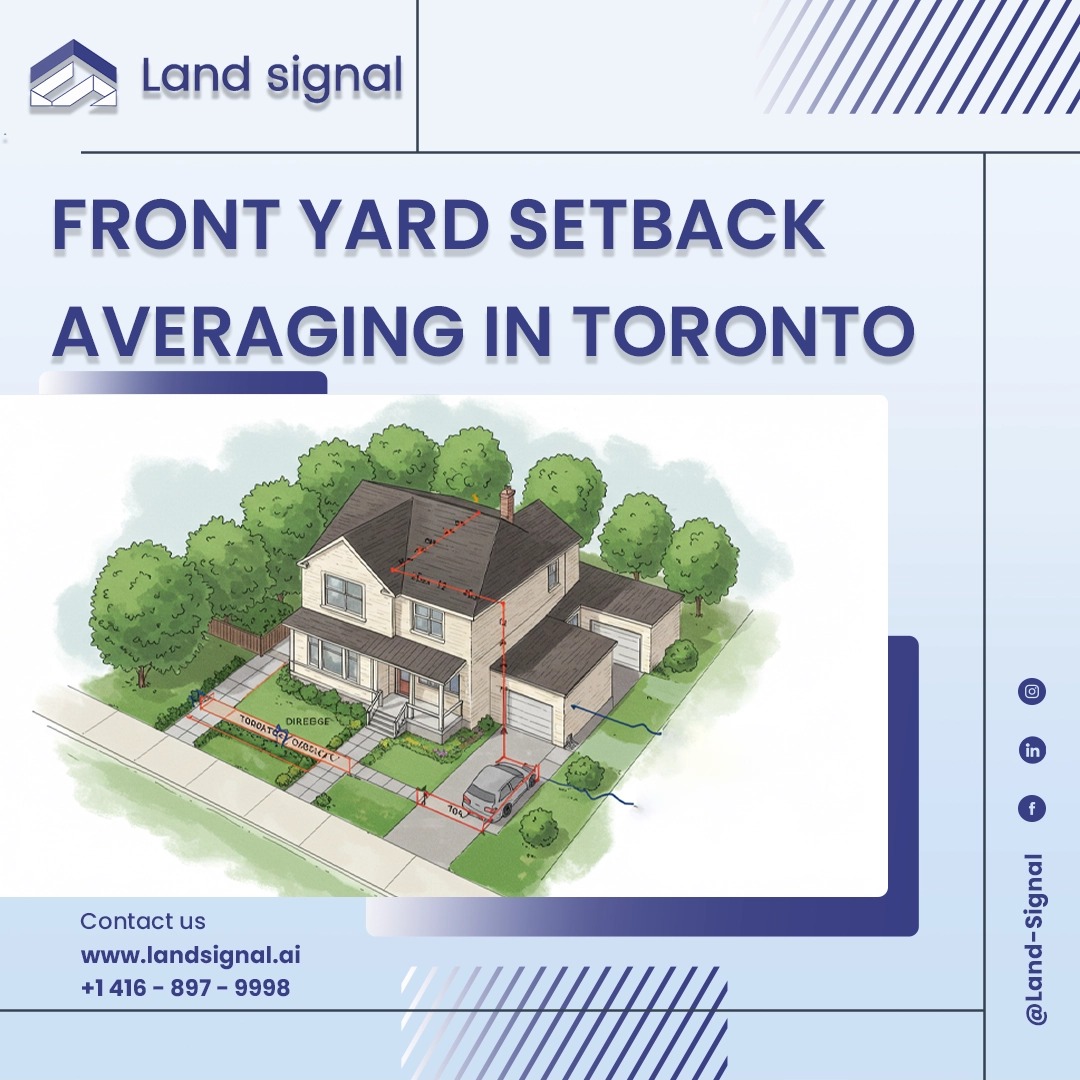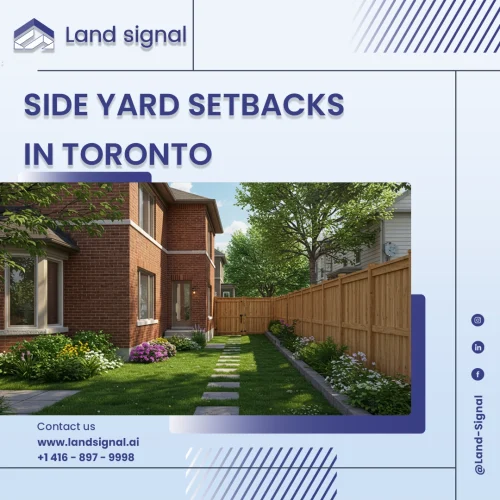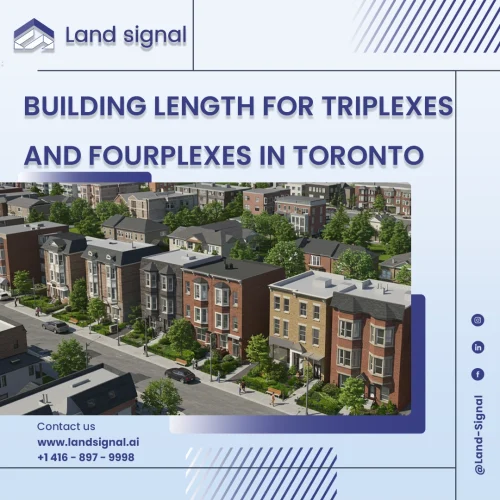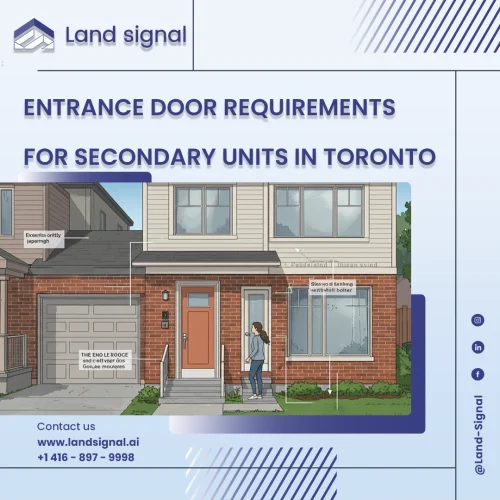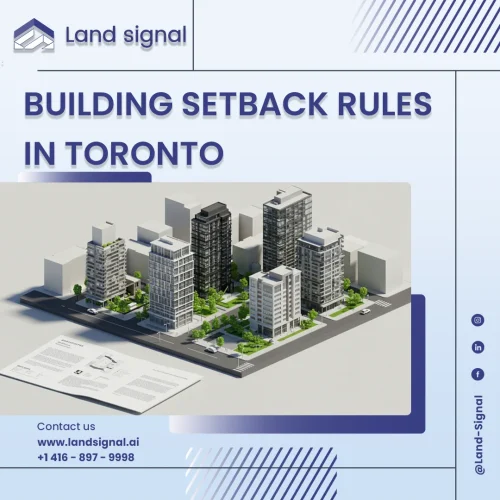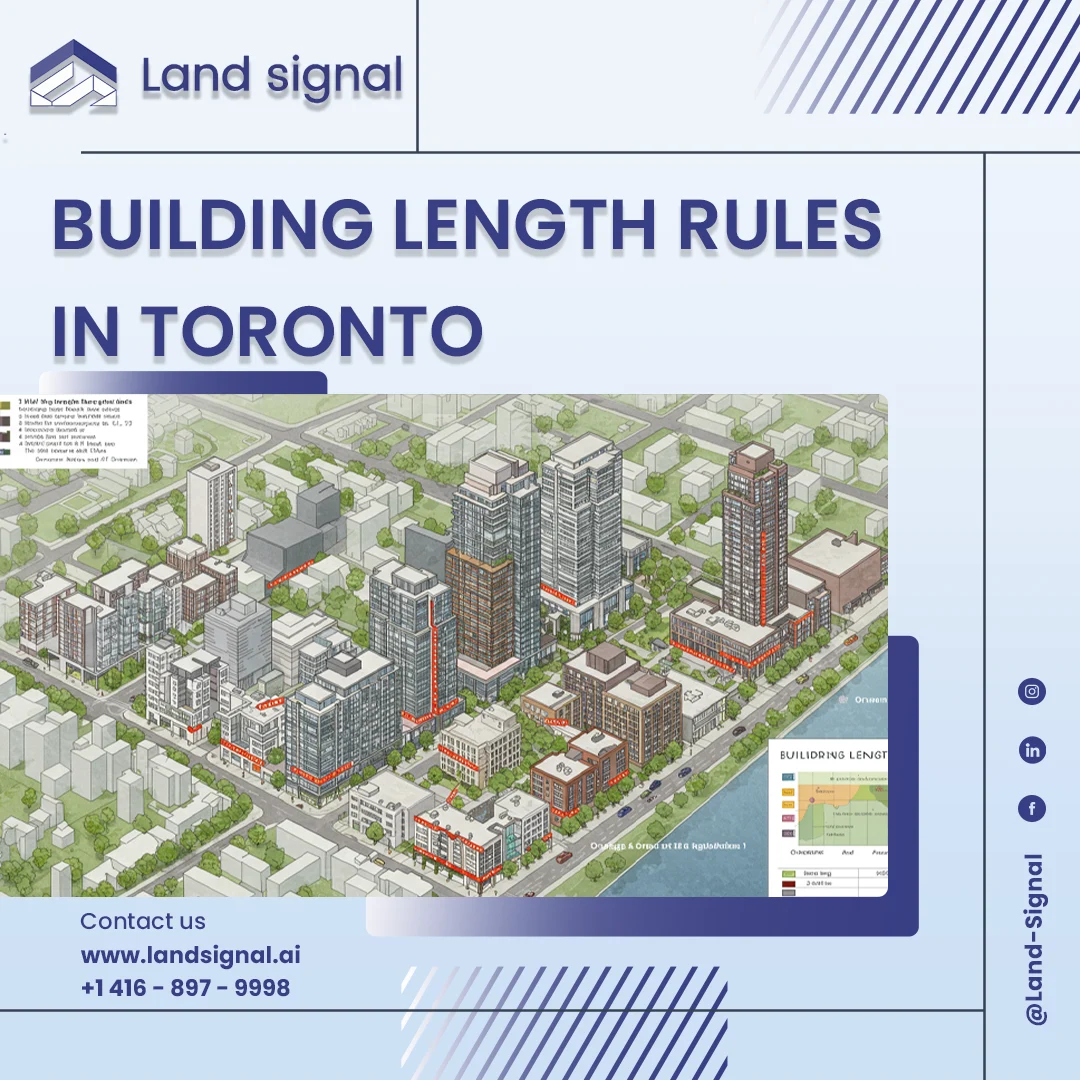Multiplex/Triplex Zoning Blogs
When planning a new build or extension in Toronto, one of the first questions is: how far back does my home need to sit from the street? While standard zoning rules set clear front yard setback requirements, there’s a useful...
Side yard setbacks are one of the most important zoning requirements in Toronto, shaping how close a building can be to the side lot lines. The rules vary depending on the zone, lot frontage, and building type. Before looking at...
When planning a triplex or fourplex project in Toronto, one of the most important zoning rules to understand is building length. While the definition might sound simple, the way it applies to different lots and building types can quickly get...
In October 2024, Toronto updated its zoning rules for secondary suite entrances, giving property owners more flexibility and design freedom. These changes make it easier to add a legal secondary unit while staying compliant with zoning and the Ontario Building...
Toronto’s zoning by-laws can be viewed as a complex code. On the surface, building setbacks are simple restrictions—minimum distances from property lines to ensure light and order. However, within this code lie specific exceptions and nuanced clauses that act as...
Before a single blueprint is finalized, every successful construction project in Toronto is built on a foundation of numbers derived from municipal by-laws. Among the most critical of these is the building’s maximum length—a parameter that varies by zone and...
