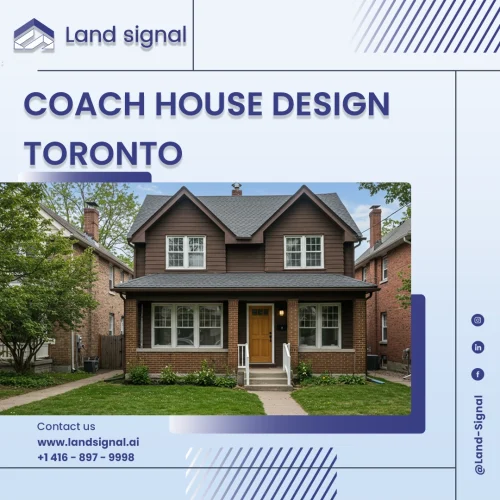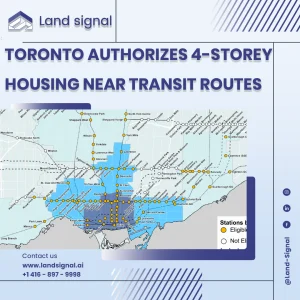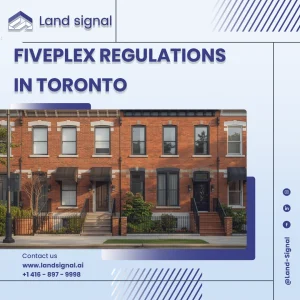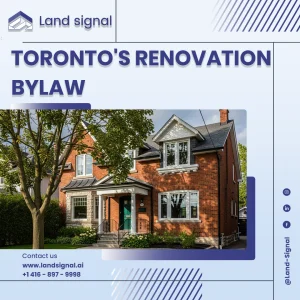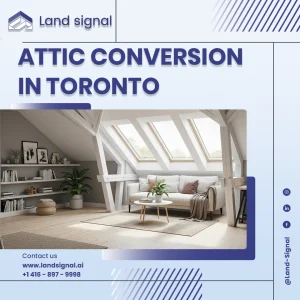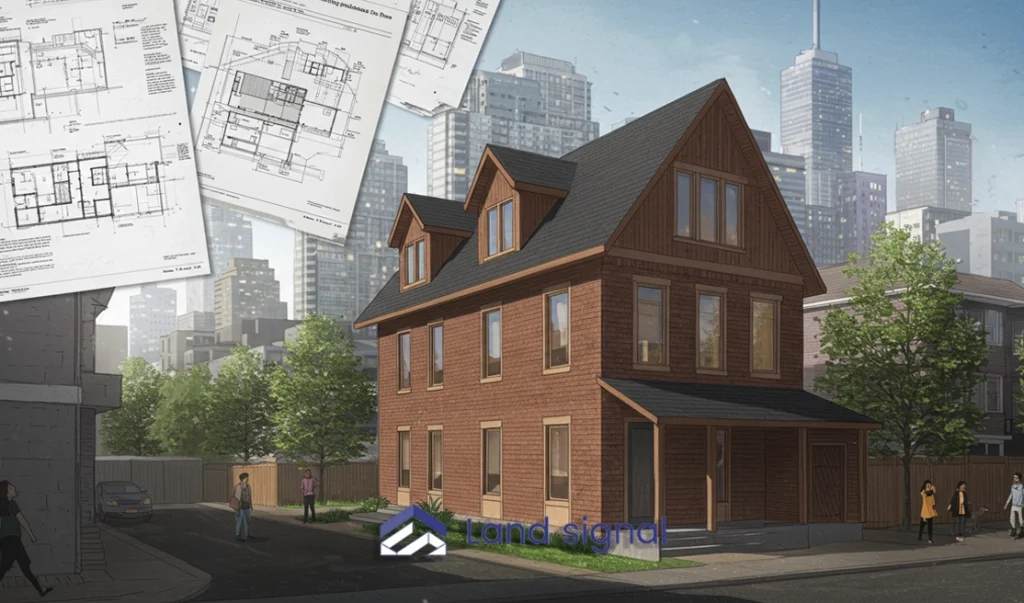The convergence of housing policy shifts and acute market demand in Toronto has propelled secondary dwelling units from a niche concept to a mainstream development strategy. These structures represent a critical tool for urban densification, offering homeowners a pathway to generate rental income, accommodate multi-generational families, or increase property value. This guide moves beyond theory to provide a technical, step-by-step analysis of the entire process. It is engineered for homeowners and investors who require a clear understanding of the regulatory, financial, and architectural mechanics involved in executing a successful coach house design Toronto’s unique municipal landscape.
Start Your Project with Confidence
At Land Signal, we assist with construction and renovation permits, as well as Garden House and Laneway Suite designs. Let our experts guide you through every step.
The Backyard Dwelling Typology
Understanding the precise terminology is foundational, as municipal bylaws assign different conditions to each classification. While often used interchangeably, “Coach House,” “Garden Suite,” and “Laneway Suite” have distinct definitions rooted in their location and relationship to public infrastructure.
The successful planning of your Coach House Design Toronto project begins with identifying the correct typology for your property. A traditional coach house was historically a separate structure that housed horse-drawn carriages and often had living quarters above.
Today, the term is used more broadly for a detached secondary suite. The primary distinction between the modern variants lies in access:
- Laneway Suite: This unit must be located on a property that abuts a public laneway. This requirement is strict and directly impacts emergency service access and site logistics.
- Garden Suite: Legalized city-wide in 2022, this is a detached backyard home on a property that does not abut a public laneway. It is the most versatile option for lots without laneway access.
- Coach House: While often used as a synonym for a Garden Suite, this term can also refer to a secondary suite built above a detached garage, blending living space with vehicle storage.
Toronto’s Regulatory Blueprint
The city’s regulatory framework, solidified by the February 2022 Official Plan and Zoning By-law amendments, acts as the definitive blueprint for these projects. While this legislation legalized garden suites across Toronto, it also introduced a complex set of non-negotiable rules designed to ensure safety, protect privacy, and maintain neighbourhood character. Homeowners must treat these bylaws not as guidelines, but as a rigid technical specification for their build.
Emergency Access Protocols
A critical and often overlooked component of the bylaw concerns fire safety. For laneway suite design Toronto or garden suite design Toronto, a clear and unobstructed path for emergency personnel is mandatory. The regulations are highly specific: fire trucks must be able to park within 90 meters of the suite’s entrance, and that designated parking spot must be within 45 meters of a fire hydrant. Failure to meet this requirement can halt a project before it begins.
Utility Integration Mandates
All secondary suites must be permanent structures tied to the primary home’s municipal services. This means extending water, sewage, and electrical lines from the main house to the new unit.
This regulation ensures the suite is fully integrated and prevents the creation of temporary or off-grid dwellings that do not meet city standards. Planning the trenching and connection pathway is a key technical challenge in the Coach House Design Toronto process.
Spatial and Dimensional Constraints
Every design choice is governed by a strict set of spatial limitations. These numerical constraints define the building’s maximum envelope and its placement on the property. Adhering to these is not open to interpretation; they are hard limits checked during the permit review process.
A detailed understanding of these dimensions is essential for the initial feasibility assessment of your project.
| Constraint | Requirement | Technical Note |
| Maximum Gross Floor Area | 645 sq. ft. (60 sq. m) | Cannot be larger than 40% of the main house’s GFA. |
| Maximum Lot Coverage | 40% of the rear yard area | This prevents the structure from overwhelming the green space. |
| Setback from Main House | Maximum 4.0m (1-story); 6.3m (2-story) | Ensures privacy and adequate light for both dwellings. |
| Rear Yard Setback | Minimum 1.5 meters from property line | This can be reduced under specific conditions if there is no rear laneway. |
| Parking Requirement | No additional parking space is required | This bylaw acknowledges the goal of urban densification. |
The Permitting and Construction Pathway
Transforming a concept into a physical structure follows a sequential and highly regulated path. This journey requires precision, patience, and professional oversight to navigate the municipal bureaucracy effectively.
- Initial Feasibility and Zoning Review: The first step is to confirm your property is eligible. This involves a thorough review of local zoning bylaws to identify any area-specific restrictions that might prevent a secondary dwelling unit.
- Professional Team Assembly: Engage a qualified architect or designer and a reputable builder. Their experience with the Coach House Design Toronto process is invaluable for creating plans that are both functional and compliant.
- Schematic Design and Development: Your team will develop detailed architectural drawings. These plans must translate your vision into a language the municipal reviewers understand, detailing everything from structural engineering to window placements.
- Permit Application Submission: The complete set of drawings and required documentation is formally submitted to Toronto Building for review. This is a critical checkpoint where compliance with all bylaws is scrutinized.
- Construction and Inspections: Once the building permit is issued, construction can commence. This phase is punctuated by mandatory city inspections at key stages (e.g., foundation, framing, plumbing) to ensure work is proceeding according to the approved plans.
Architectural and Functional Layouts
The soul of a successful small-dwelling project lies in its architectural intelligence. Designing within a compact footprint (under 645 sq. ft.) is a challenge that demands innovation to create a space that feels open, functional, and inviting. The goal is to design a home, not just a unit.
Maximizing Small Spaces
Effective layouts often utilize an open-concept plan for the main living area, combining the kitchen, dining, and living rooms to create a sense of spaciousness. Smart storage solutions are critical; this includes custom built-in millwork, under-stair storage, and multi-functional furniture.
The Indoor-Outdoor Connection
A key strategy in effective Coach House Design Toronto is to blur the line between inside and outside. Large windows, glass sliding doors, and strategically placed decks or patios can make the interior feel significantly larger by drawing the eye outward and connecting the living space with the surrounding garden. This also maximizes the intake of natural light, which is crucial for smaller dwellings.
Deconstructing Project Costs
While the potential for rental income is attractive, it must be weighed against a realistic construction budget. The total cost is a sum of multiple variables, and a lack of financial planning is one of the most common pitfalls for homeowners.
Understanding the key cost drivers is essential before committing to a project. These core expenses typically include:
- Design & Permit Fees: Costs for architectural drawings, engineering reports, and city permit applications.
- Site Preparation: This can include excavation, grading, and tree removal.
- Utility Connections: Trenching and connecting water, sewer, and electrical lines can be a major expense.
- Hard Costs: This is the primary budget item, covering materials (lumber, concrete, roofing) and labour.
- Finishes: The final cost is heavily influenced by your choice of flooring, cabinetry, fixtures, and appliances.
For a detailed and personalized estimate, using an online tool like home building cost calculator Ontario provided by Land Signal which can make a precise financial starting point.
Forming Your Professional Cadre
A project of this complexity cannot be executed alone. Assembling a cadre of experienced professionals is the single most important factor in ensuring a smooth, compliant, and successful build.
The Architect and Builder
Your architect translates your vision into a buildable, compliant plan, while your builder executes that plan on the ground. Look for teams with a proven portfolio of secondary suites in Toronto.
The Zoning and Permitting Specialist
The complexity of municipal Ontario building codes often requires a specialist. A professional who lives and breathes zoning by-laws in Toronto can identify potential issues long before they become costly problems, managing the entire permit application on your behalf.
To navigate this seamlessly, partnering with a firm like Land Signal, which specializes in zoning by-law interpretation and permit management, is a critical step to ensure your project begins on a solid legal foundation. A specialist makes the entire Coach House Design Toronto journey far more predictable.
Conclusion
Building a coach house is more than a construction project; it’s a strategic investment in your property’s future and a direct contribution to Toronto’s housing solution. It unlocks latent value in your land while creating new possibilities for family or income. This endeavor demands meticulous planning, adherence to a complex regulatory blueprint, and the guidance of a skilled professional team. With careful preparation, this vision for intelligent urban densification can become a tangible, high-value reality in your own backyard.
