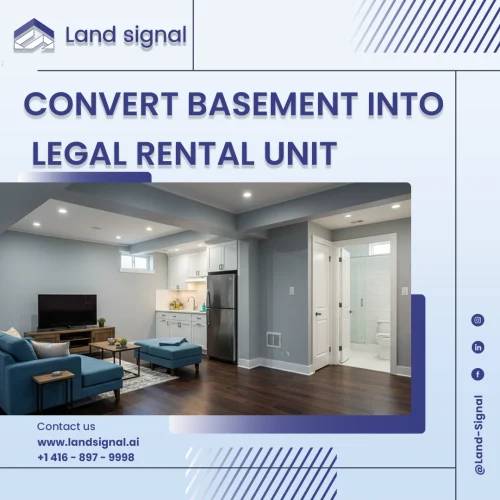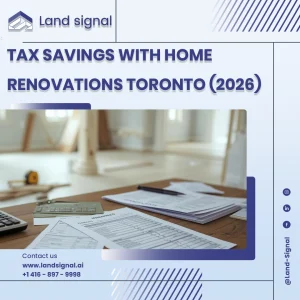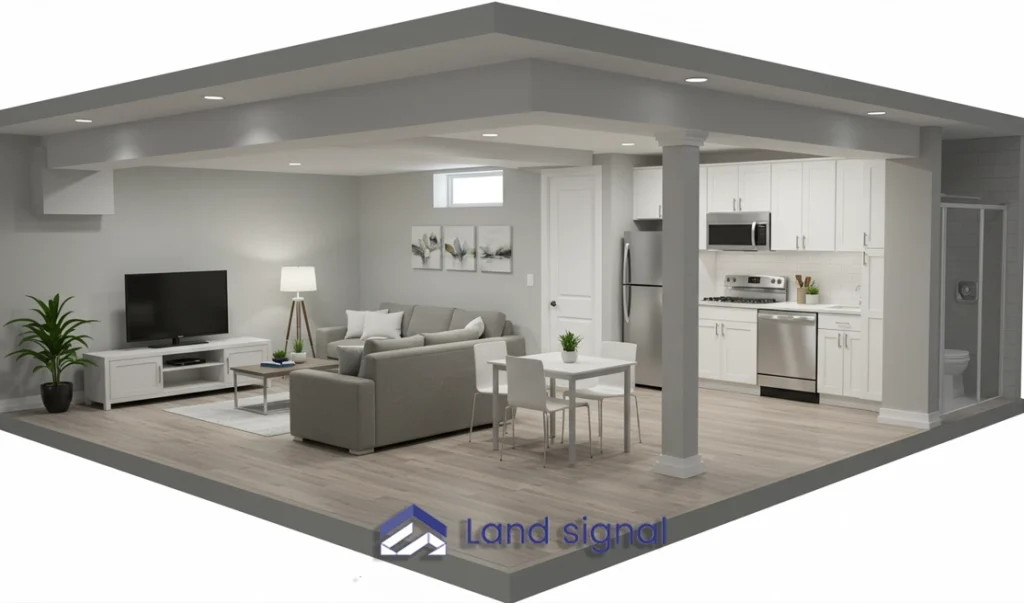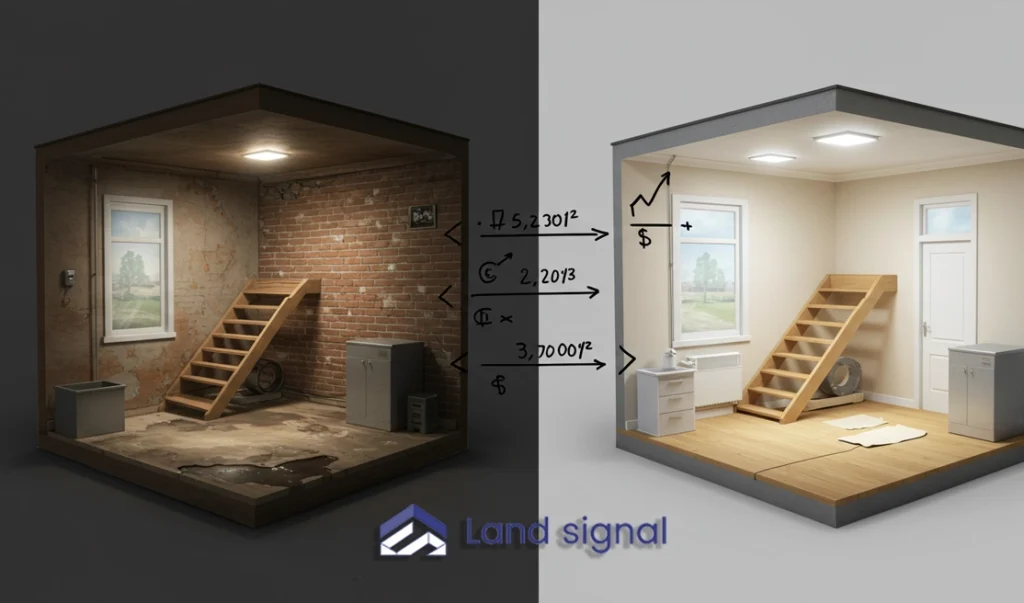In Toronto’s competitive housing market, the space beneath your feet represents a significant, often untapped, financial asset. Moving beyond a simple renovation to officially establish a legal secondary suite is not merely a construction project; it is a strategic investment governed by stringent municipal and provincial regulations. The critical distinction lies between an unauthorized, and potentially unsafe, renovation versus a fully compliant, income-generating dwelling that enhances your property’s value.
This guide provides a technical blueprint for navigating this complex but rewarding journey, ensuring your investment is secure, profitable, and above all, legal.
Start Your Project with Confidence
At Land Signal, we assist with construction and renovation permits, as well as Garden House and Laneway Suite designs. Let our experts guide you through every step.
Deciphering Legal Suite Status
To embark on this project, one must first understand that a “legal” unit is a technical designation, not an arbitrary term. It signifies full compliance with a triad of overlapping regulatory frameworks that ensure the safety, habitability, and structural integrity of the dwelling.
Achieving this status is non-negotiable for any homeowner seeking to rent out their basement without legal and financial repercussions. To fully grasp what this entails, it’s crucial to understand its three foundational pillars:
Ontario Building Code (OBC)
The OBC governs the “how-to” of construction. It sets the minimum standards for life and safety systems within the unit.
- Fire Safety: This includes the installation of interconnected smoke and carbon monoxide detectors, specific fire-rated drywall (Type X) between the suite and the main house, and solid core doors.
- Habitability: Mandates for sufficient natural light and ventilation, which often necessitates enlarging existing windows or creating new ones.
- Structural Soundness: Any alteration to load-bearing walls or foundational elements must be approved and engineered to OBC standards.
Ontario Fire Code
This code focuses on ensuring safe egress and fire containment, which is paramount in a basement setting.
- Egress Paths: A clear, unobstructed path from the suite’s exit to the outside is mandatory.
- Window Wells: If an egress window is used, the well must meet minimum dimensions to allow for an easy escape.
Toronto Zoning Bylaws
These municipal regulations dictate if and where a secondary suite can be built. They control land use and property characteristics.
- Permitted Use: Zoning bylaws in Toronto confirm whether your property type (e.g., detached, semi-detached) in its specific zone is eligible for a secondary suite.
- Physical Constraints: Regulations may govern parking requirements, ensuring the addition of a unit doesn’t negatively impact neighbourhood resources, and mandating that the home’s exterior must maintain a single-family appearance.
The Permitting Pathway Blueprint
The journey to Convert Basement Into Legal Rental Unit Toronto is a structured process anchored by the successful acquisition of a building permit. This pathway is not a suggestion but a mandatory sequence of events that ensures every aspect of the project is vetted and approved by municipal authorities before and during construction.
Attempting to bypass this process can lead to costly work-orders, fines, or even the forced removal of all renovations. Navigating this journey successfully requires a systematic approach, which can be broken down into the following key stages:
- Zoning Bylaw Review & Feasibility: Before a single dollar is spent on design, a comprehensive zoning review is performed. This initial step confirms that the project is permissible on your property. It’s a critical due-diligence phase that prevents catastrophic investment in a non-viable project.
- Architectural Design & Engineering: With feasibility confirmed, a qualified designer or architect creates detailed drawings. These blueprints are the language of your project, translating your vision into a format that demonstrates full compliance with the Building Code, Fire Code, and all applicable standards.
- Building Permit Application: The completed drawings, along with other required forms and engineering reports, are submitted to the city’s building department. This is the formal request for permission to begin construction. The application is meticulously reviewed for compliance.
- Construction & Regulated Inspections: Once the permit is issued, construction can legally commence. The work must strictly adhere to the approved plans. Throughout this phase, municipal inspectors will visit the site at key milestones to verify the work.
Read Also: A Complete Guide to Obtaining a Legal Basement Permit Toronto
Architectural & Habitation Mandates
Beyond the high-level codes, the practical design of a legal basement suite is dictated by a collection of specific, measurable mandates. These requirements ensure the space is not only safe but also a comfortable and healthy environment for a tenant.
These are not flexible guidelines but firm criteria that will be scrutinized during the architectural review and on-site inspections. To provide a clearer picture, here are some of the non-negotiable architectural mandates:
| Requirement | Technical Standard |
| Minimum Ceiling Height | A clear height of at least 6 feet 5 inches (1.95m) must be maintained over at least 75% of the main living area. |
| Egress Windows | Each bedroom requires an egress window with a minimum clear opening of 3.8 square feet (0.35m²) and no dimension less than 15 inches (38cm). |
| Fire Separation | The ceiling and walls separating the unit from the main house must have a 30-minute minimum fire-resistance rating (typically achieved with specific drywall assemblies). |
| Plumbing & Ventilation | The unit must have its own bathroom with a privacy lock and a kitchen sink. The bathroom must be equipped with an exhaust fan ducted to the exterior. |
| Separate Entrance | While not always mandatory depending on other factors, a separate, direct entrance from the exterior is highly recommended and often required for practicality and safety. |
The Financial Equation of Conversion
Embarking on a project to Convert Basement Into Legal Rental Unit Toronto is a significant financial undertaking, but one with a compelling return on investment (ROI). The upfront costs in the Greater Toronto Area can be substantial, reflecting the reality that you are essentially building a small, self-contained home.
However, these costs must be weighed against the potent combination of consistent monthly rental income and a notable increase in your property’s overall market value. To better assess the potential ROI, it’s helpful to break down the primary factors that will influence both your initial expenditures and long-term financial returns:
Cost Factors:
- Existing Conditions: The age and state of the home’s foundation, plumbing, and electrical systems are the biggest variables. Older homes may require extensive upgrades to meet current codes.
- Scope & Finishes: The size of the unit and the quality of finishes (from flooring to fixtures) will directly impact the final budget.
- Design Complexity: Creating features like separate entrances or excavating to increase ceiling height (underpinning) adds significant cost.
Read Also: Basement Underpinning and Estimated Costs in Toronto
Revenue & Value Drivers:
- Monthly Rental Income: A legal, well-appointed unit in a desirable Toronto neighbourhood can generate significant and reliable passive income.
- Increased Property Value: A registered second suite is a powerful asset upon resale, appealing to both other investors and homeowners looking for a “mortgage helper.”
Navigating Complexity with Expert Guidance
The layers of building codes, zoning bylaws, and permit applications form a complex administrative web. Misinterpreting a single bylaw or failing a crucial inspection can lead to costly delays, project overruns, and immense stress.
This intricate dance of regulations is precisely where many well-intentioned homeowners falter, turning a potentially profitable venture into a financial liability. The decision to Convert Basement Into Legal Rental Unit Toronto is too important to leave to chance.
At Land Signal, we operate directly at the intersection of these complexities. As specialists in Toronto and GTA’s municipal regulations, our purpose is to demystify this process for you. We provide end-to-end support, beginning with clarifying the intricate zoning regulations specific to your property and then managing the entire permit application process on your behalf.
For homeowners, investors, and contractors, our service transforms a daunting bureaucratic challenge into a managed, predictable, and streamlined path to success. Take the guesswork out of your basement conversion. Contact Land Signal today for a professional assessment of your property’s potential and a clear roadmap for the permit process.
The Municipal Inspection Gauntlet
Receiving your building permit is the green light to start, not the finish line. Throughout the construction phase, you will be subject to a series of mandatory municipal inspections. Each inspection is a critical checkpoint where a city official verifies that the work completed meets the approved plans and all relevant codes.
Passing these inspections is essential for moving to the next stage of construction. This process, often referred to as the inspection gauntlet, is non-negotiable and typically includes several key stages:
- Framing Inspection: Occurs after the structural frame is built but before any insulation or drywall is installed, allowing the inspector to verify all structural elements.
- HVAC & Plumbing Rough-In: Before walls are closed, inspectors check that all ductwork, venting, and plumbing pipes are installed correctly.
- Insulation Inspection: Verifies that the correct type and amount of insulation have been installed in walls and ceilings.
- Fire Separation Inspection: Confirms fire-rated walls and floors are built correctly to meet code before drywall is installed.
- Final Occupancy Inspection: The last step. An inspector conducts a thorough review of the completed unit to ensure all life safety systems are operational and the unit is ready for habitation.
Realizing Your Registered Dwelling Asset
Successfully navigating the final inspection marks a pivotal transformation. Your basement is no longer just a renovated space; it has become a registered, legal dwelling asset. This official status is what truly unlocks the full value of the project.
It provides the peace of mind that your investment is secure and compliant, shielding you from potential legal issues. Moreover, a registered unit attracts higher-quality, long-term tenants who seek the safety and stability a legal suite provides.
When it comes time to sell your home, the ability to advertise a “legal basement apartment” significantly broadens its market appeal and measurably increases its resale value. The journey to Convert Basement Into Legal Rental Unit Toronto culminates in creating a tangible, high-performing asset that will deliver returns for years to come.
Conclusion
Ultimately, the decision to Convert Basement Into Legal Rental Unit Toronto is a powerful strategic move for any Toronto homeowner. It transforms underutilized space into a source of significant income and property value. However, this process is governed by a complex, non-negotiable legal framework. Success is contingent on meticulous planning, adherence to code, and navigating a demanding permitting process. Engaging expert guidance from a specialist like LandSignal.ai is a critical investment to ensure compliance and maximize your return.















