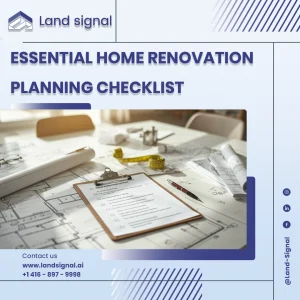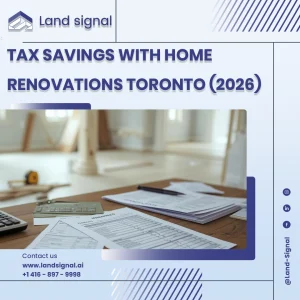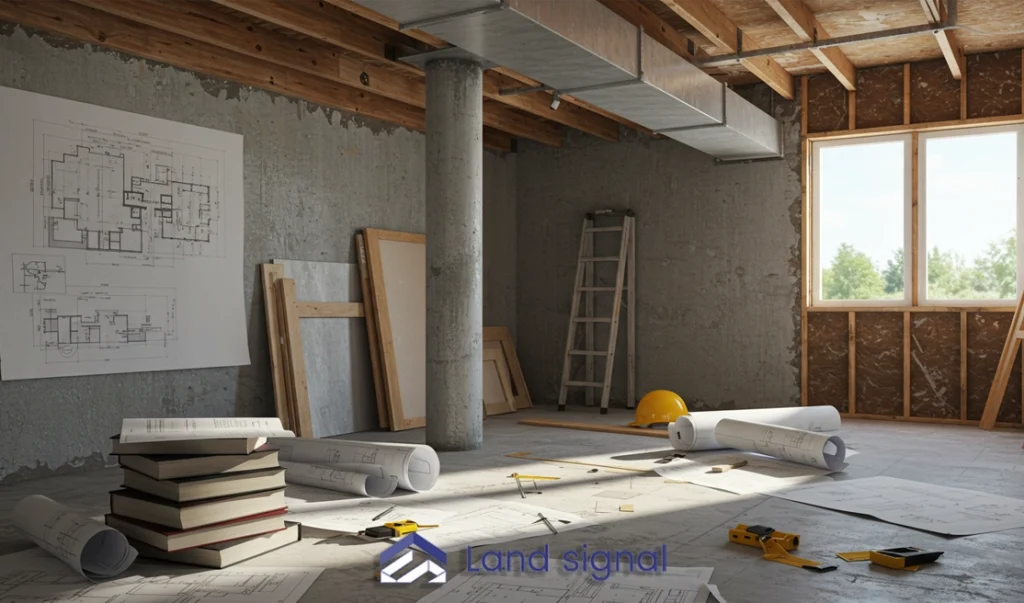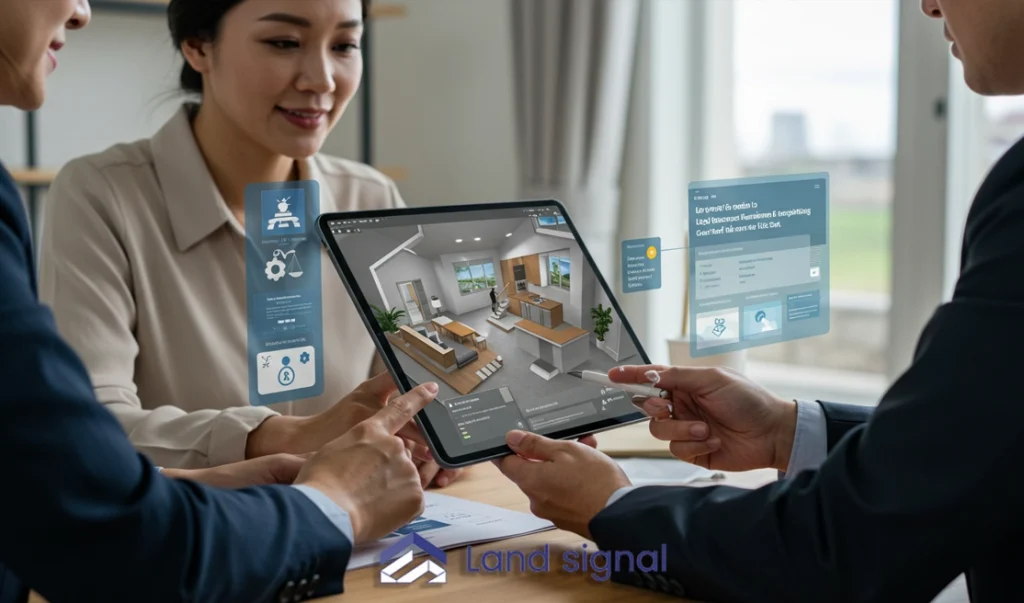In Toronto’s high-stakes real estate market, a legal basement represents more than just extra space; it’s a strategic asset. Converting this area into a compliant secondary suite, however, is a complex technical project governed by strict codes. This guide moves beyond ballpark figures to provide a structured financial analysis. We will dissect the primary expenditures, regulatory hurdles, and critical variables that collectively determine the final Cost to Make a Legal Basement. This is your blueprint for an informed investment, transforming a foundational liability into a high-value asset that generates tangible returns.
Start Your Project with Confidence
At Land Signal, we assist with construction and renovation permits, as well as Garden House and Laneway Suite designs. Let our experts guide you through every step.
Foundational Costs in Design and Compliance
Before a single hammer swings, your budget must account for the project’s intellectual and regulatory backbone. These initial costs are non-negotiable and set the stage for a smooth, legally sound renovation.
They are the essential investment that protects your project from costly delays and legal issues down the road. In the sections to come, we will explore the specific blueprints and permits required to get your project off the ground.
A legal conversion requires a set of detailed drawings prepared by a qualified designer or architect. These are not mere sketches; they are technical documents that must demonstrate full compliance with the Ontario Building Code (OBC), including specifics on egress window sizes, fire separation materials, and ceiling heights.
Expect these essential design services to range from $3,000 to $8,000, depending on the complexity of your space and the level of detail required by the municipality. Navigating Toronto’s permit application process is a critical step.
The city requires home building permit Toronto, plumbing permit Toronto, and potentially HVAC and electrical permits from the Electrical Safety Authority (ESA). The cumulative cost for these permits typically falls between $2,000 and $5,000.
This fee covers the city’s plan review and inspection process, ensuring every aspect of your new suite meets stringent safety and legal standards.
Practical Cost Breakdown for a Legal Basement Conversion
The cost to make a legal basement is driven by a combination of mandatory code requirements and project-specific conditions. While every home is different, most budgets are shaped by the following core cost components:
Design, engineering, and permits
Architectural drawings, structural reviews, and City of Toronto permit fees are required before construction begins and typically represent a fixed upfront cost regardless of project size.
Separate entrance and egress upgrades
Creating a code-compliant entrance or enlarging egress windows often involves excavation, foundation work, drainage, and stairs, making this one of the most expensive elements.
Fire separation and soundproofing
Fire-rated drywall, insulation, sealed penetrations, and interconnected smoke alarms are mandatory and can significantly increase material and labor costs, especially in older homes.
Plumbing, electrical, and HVAC work
Legal basement suites require upgraded services, including new plumbing lines, dedicated electrical circuits or panels, and proper ventilation, which frequently exceed initial estimates.
Finishes and fixtures
Flooring, kitchens, bathrooms, lighting, and cabinetry vary widely in cost and are often where budgets expand based on quality and design choices.
Hidden conditions and contingency
Low ceiling heights, moisture issues, outdated wiring, or structural deficiencies can add unexpected costs, making a contingency budget essential.
Dissecting Core Construction Expenditures
The bulk of your budget will be allocated to the physical construction of the suite. These line items represent the tangible materials and specialized labor required to transform an unfinished space into a habitable, compliant apartment.
Understanding these core components is key to grasping where your investment is going. Below is a breakdown of the most significant construction-related expenses.
- Separate Entrance Construction: This is often a legal necessity and a major cost, typically running between $8,000 and $25,000. The price depends on the extent of excavation, foundation work, and the type of staircase and drainage system installed.
- Framing and Drywall: This forms the skeleton of your new space, creating walls for bedrooms, bathrooms, and living areas. Expect costs from $4,000 to $8,000.
- Plumbing and Electrical Systems: A legal suite needs independent plumbing and electrical systems. This involves significant work, including new pipes, wiring, and potentially a dedicated electrical sub-panel, costing $10,000 to $20,000.
- Bathroom Installation: A standard three-piece bathroom (sink, toilet, shower) will typically cost between $8,000 and $15,000, including fixtures, tiling, and ventilation.
- Kitchenette Installation: A functional kitchen is essential. Costs can range from $10,000 to $25,000, covering cabinetry, countertops, a sink, and basic appliances.
- Fire Safety and Insulation: Installing fire-rated drywall, interconnected smoke alarms, and proper insulation is crucial for safety and energy efficiency, adding $8,000 to $25,000 to the total. This component is a critical part of the Cost to Make a Legal Basement.
Streamlining the Path to Permit Approval
The most common point of failure for homeowners is not construction, but navigating the labyrinth of municipal regulations. Zoning Bylaws in Toronto and the Ontario Building Code are dense, technical documents where a small oversight can lead to rejected applications, project delays, and costly redesigns.
Understanding setback requirements, floor area ratios, and parking regulations is a full-time discipline. This is precisely where specialized expertise becomes invaluable. Attempting to manage this process without prior experience can quickly consume your time and budget.
At Land Signal, our core mission is to de-risk this process for homeowners and investors. We provide end-to-end legal basement permit Toronto management, from initial zoning analysis to final approval. Our team handles the complex paperwork, liaises with city planners, and ensures your architectural plans are compliant from day one, saving you from the common pitfalls that stall a project.
A Pre-Construction Prudence Checklist
With a clear understanding of costs and returns, it’s time to move toward execution. A methodical approach is critical to success. Before committing to a contractor or beginning demolition, follow these pragmatic steps to protect your investment. In the list that follows, we’ve outlined a simple yet effective checklist to guide your initial actions.
- Validate Your Budget: Secure your financing and establish a firm, all-in budget that includes a 10-15% contingency fund for unexpected issues.
- Conduct a Feasibility Study: Before investing in full architectural plans, engage a specialist to confirm your property is eligible for a secondary suite under local zoning bylaws.
- Obtain Multiple, Detailed Quotes: Solicit at least three quotes from reputable contractors. Ensure each quote is itemized so you can make an apples-to-apples comparison.
- Thoroughly Vet Your Contractor: Check references, review their portfolio of similar legal basement projects, and verify their insurance and WSIB coverage.
Conclusion
Converting your basement into a legal suite is a multifaceted undertaking where initial planning dictates final success. The total expense is a spectrum, not a single number, shaped by your ambitions and your home’s existing characteristics. Compliance is the unwavering constant that ensures safety and long-term value. Ultimately, the Cost to Make a Legal Basement is an investment in your property’s future potential. To navigate this journey with confidence, start with a professional consultation to get a clear, data-driven assessment of your specific project.















