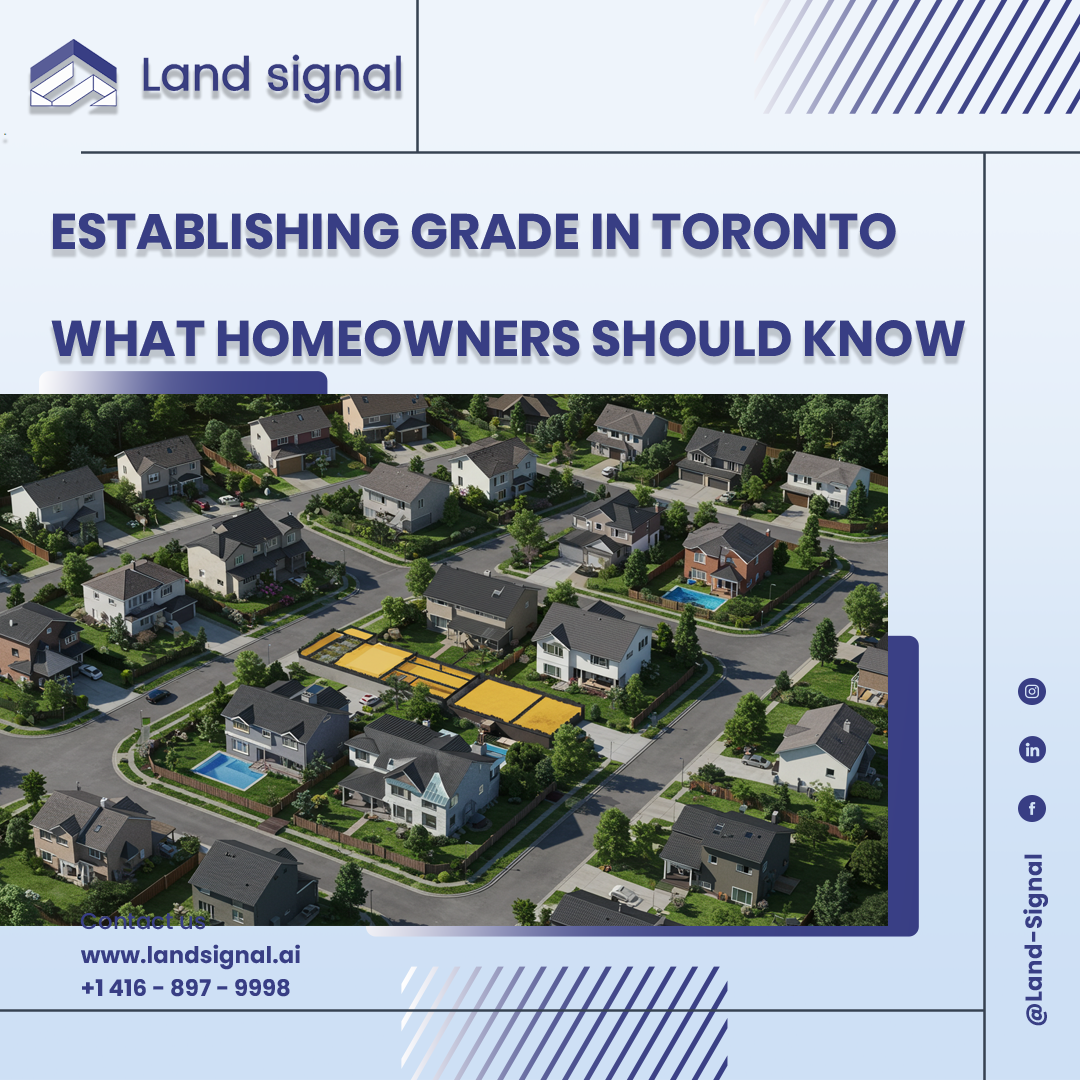When applying for a building permit in Toronto, you’ll come across a technical but important concept called “establishing grade.” The city uses grade as the baseline measurement to determine building height, basement classification, and other zoning requirements.
Start Your Project with Confidence
At Land Signal, we assist with construction and renovation permits, as well as Garden House and Laneway Suite designs. Let our experts guide you through every step.
Many homeowners are surprised by how much this single detail can affect a project. For example, a miscalculation of grade could cause your design to be considered too tall or your basement to be counted as extra floor space. Understanding how grade is established can help you avoid setbacks and keep your project on track.
What Does “Establishing Grade” Mean?
In zoning terms, “grade” refers to the level of the ground around a building. But instead of relying on the natural slope or the lowest point of a property, the City of Toronto uses a standardized way to calculate it.
Grade is usually determined by averaging the elevation at specific points around the main walls of the building. This ensures consistency between different properties, regardless of whether the lot is flat, sloped, or located on a corner.
Why Grade Matters in Zoning
Establishing grade isn’t just a formality, it has real consequences for your project:
1. Building Height
o All height limits in the zoning by-law are measured from established grade.
o Even a small difference in grade can determine whether your home is considered within the limit or requires a variance.
2. Basement vs. Cellar
o Whether a lower level is classified as a basement or a cellar depends on how much of it is above grade.
o Basements may count toward gross floor area (GFA), while cellars generally do not.
3. Additions and Renovations
o If you’re adding a second floor or extending your home, grade is re-checked to ensure the overall building height still complies.
Common Issues Homeowners Face
• Sloped lots: Some homeowners assume they can measure grade at the lowest point of the property, but the city averages elevations, which may reduce allowable building height.
• Walkout basements: Whether a walkout is above or below grade can determine if it’s permitted.
• Older homes: Renovations or extensions to older houses often trigger a fresh calculation of grade, which may affect what can be approved.
Final Thoughts
Grade may seem like a technical detail, but it’s one of the foundations of Toronto’s zoning rules. It affects building height, how basements are classified, and whether your design complies with zoning. Knowing how it works before submitting your application can save you time and money.
How LandSignal Can Help
At LandSignal, we specialize in navigating Toronto’s zoning system. Whether you’re planning a basement renovation, a second floor addition, or a laneway or garden suite, we make sure details like grade are established correctly before you apply.
We also provide renovation and construction cost calculators to help you budget with confidence.
If you’re not sure how grade will affect your project, contact LandSignal today for expert guidance.















