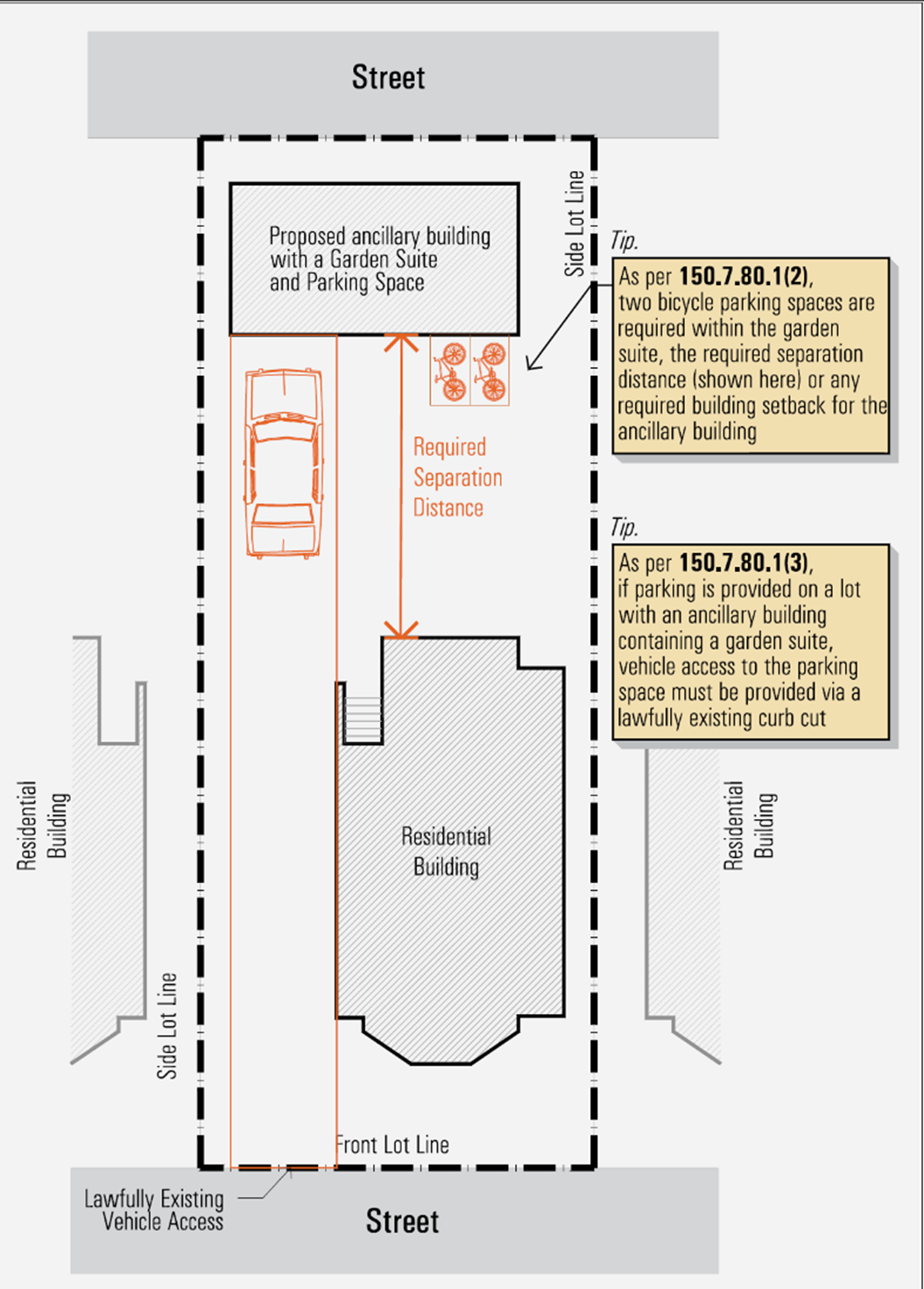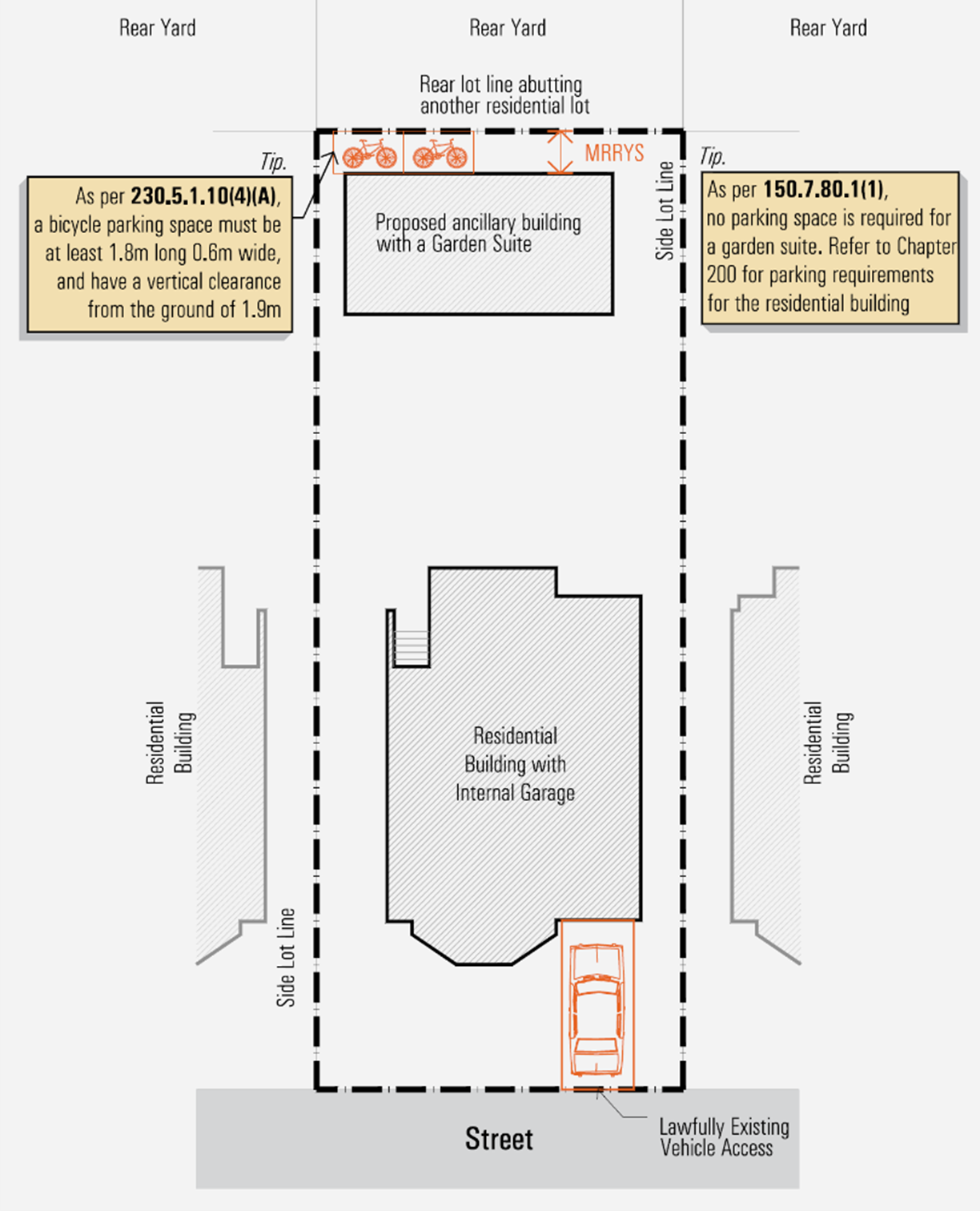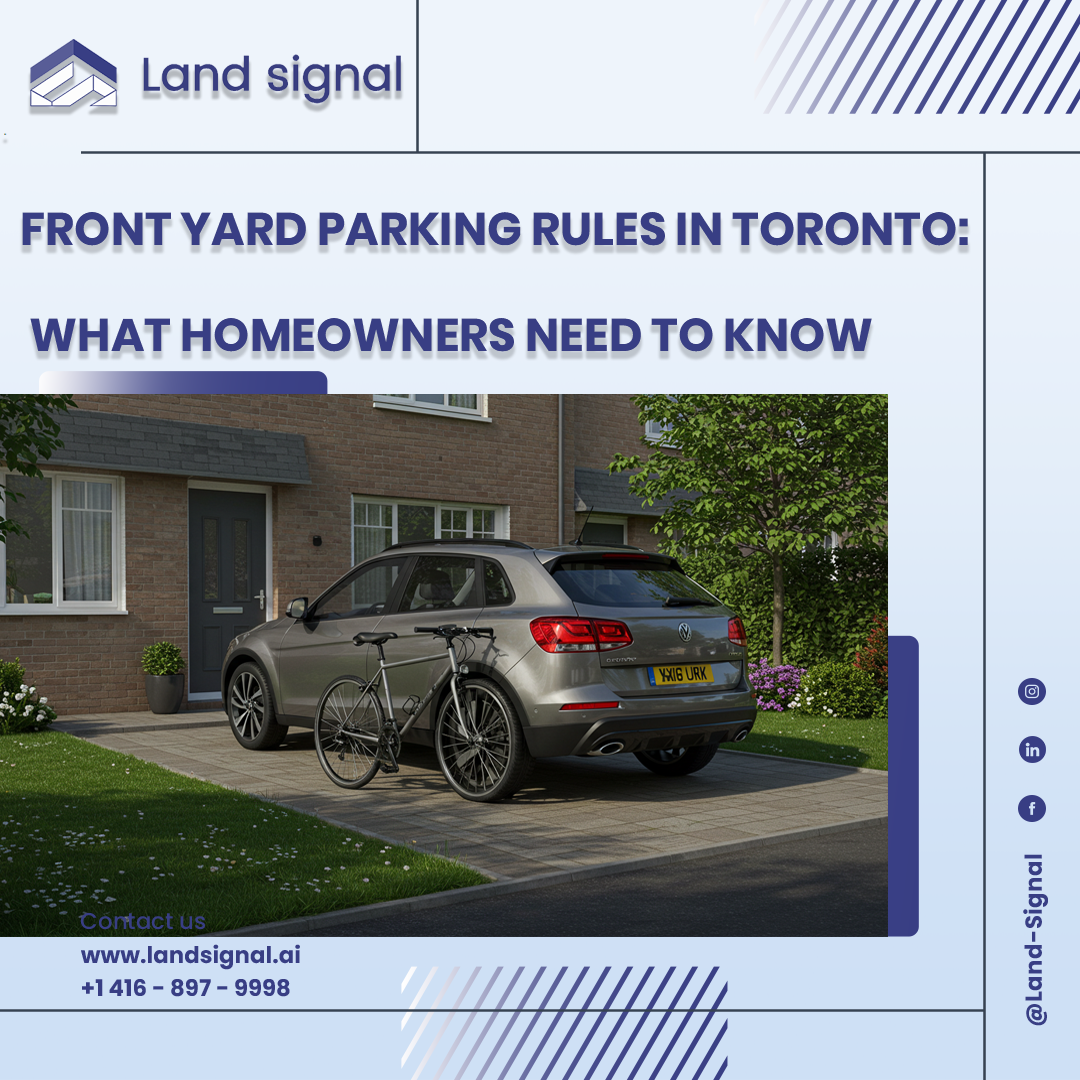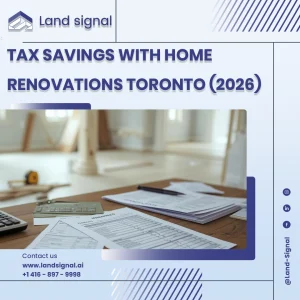Start Your Project with Confidence
At Land Signal, we assist with construction and renovation permits, as well as Garden House and Laneway Suite designs. Let our experts guide you through every step.
The General Rule
Under Toronto Zoning By-law 10.5.80.10(3): • Parking spaces are not permitted in the front yard or in side yards that abut a street. • The only exception is if a front yard parking permit is issued under the City of Toronto Act. This rule applies across all residential zones and is meant to maintain neighborhood character, preserve green space, and reduce visual clutter caused by cars in front yards.
Scenarios for Front Yard Parking
Toronto provides guidance through an Interpretation Bulletin (2022) that outlines different parking situations and how they’re treated under the by-law:Scenario A: Parking Wholly on Private Property (Meeting Minimum Size)
If the proposed front yard parking space is entirely on private property and meets the zoning by-law’s minimum dimensions, it may be considered. However, since it’s in the front yard, you’ll still need a variance plus approvals from Transportation Services for a curb cut and landscaping compliance.Scenario B: Undersized Parking Spaces
If the front yard parking space is smaller than zoning requires (5.3m length × 2.2m width), a variance will be needed. Even if approved, you’ll likely need a front yard parking permit and a curb cut approval from Transportation Services.Scenario C: Parking Wholly on the City Boulevard
A space located entirely on the City Boulevard (public land between the lot line and street) does not qualify as a zoning-compliant parking space. You would need a variance for zero parking spaces on the lot, plus a license from Transportation Services to use the boulevard.Scenario D: Parking Partially on Private Property and Partially on Boulevard
If part of the space is on private property but doesn’t meet the minimum 5.3m × 2.2m size, it’s treated as insufficient. A variance for zero parking on the lot is required, and a license may be needed depending on whether the property is in the former City of Toronto or another municipality.
Special Exemptions
Lots in the R zone with a frontage of 7.6m or less may be exempt from providing any parking space if access cannot be provided from a side street or laneway (By-law 10.10.80.200(1)). This helps narrow properties where adding legal parking isn’t feasible.Garden Units and Parking
For garden suites, the rules are different: • No car parking is required. • At least two bicycle parking spaces must be provided, either inside the suite, in a setback, or within the required separation space. This reflects the City’s push for sustainable, space-efficient housing.Why Toronto Restricts Front Yard Parking
These regulations exist to: • Preserve neighborhood aesthetics and green space. • Ensure safe access for pedestrians and drivers. • Encourage sustainable alternatives like bicycles and reduce car dependency in dense neighborhoods.Access to Parking Space
10.5.80.40(2) ;Elevation of Garage Entrance in Certain Residential Buildings In Residential Zones, the following applies: • For a detached house, semi-detached house, or an individual townhouse unit where a private driveway leads directly to that unit: o The lowest point of the garage (vehicle) entrance in the main wall of the building must be at a higher elevation than the centreline of the driveway at the point where the driveway meets the lot line abutting a street 10.5.80.40(3) ;Parking Space Access on a Lot In Residential Zone areas, vehicle access to a parking space on a lot must follow this order of priority: A. From the lane, if the lot abuts a lane. B. From a flanking street (that is not a major street shown on the Policy Areas Overlay Map), if the lot does not abut a lane. C. From the fronting street, in all other cases. Note: A lot abuts a lane when the property line directly touches or borders a public lane
10.5.80.40(3) ;Parking Space Access on a Lot In Residential Zone areas, vehicle access to a parking space on a lot must follow this order of priority: A. From the lane, if the lot abuts a lane. B. From a flanking street (that is not a major street shown on the Policy Areas Overlay Map), if the lot does not abut a lane. C. From the fronting street, in all other cases. Note: A lot abuts a lane when the property line directly touches or borders a public lane 
How Land Signal Can Help
At Land Signal, we specialize in navigating Toronto’s complex zoning by-laws. If you’re considering a front yard parking space, garden suite, or laneway suite, we’ll: • Review your property and identify whether variances or permits are required. • Handle the Committee of Adjustment process for front yard parking variances. • Ensure compliance with landscaping and Transportation Services approvals. • Guide you from zoning review to permits and construction.Bottom Line
• Front yard parking is generally not permitted unless you secure special approvals and variances. • Garden and laneway suites don’t require car parking but must include bicycle parking spaces. With Land Signal, you can cut through the complexity, get the approvals you need, and make the most of your property.FAQ
Likely no. To prevent overcrowding of local streets, the City typically stipulates that occupants of new Garden Suites (and Laneway Suites) are ineligible for Toronto Residential On-Street Parking Permits.
It does not have to be inside the suite, but it must be on the same lot. If outside, it should be “secure” (capable of being locked) and protected from the elements to be truly practical.
Since the requirement is part of the Zoning By-law 569-2013, failing to provide them would require a Minor Variance from the Committee of Adjustment, which is rarely granted for such a small requirement.













