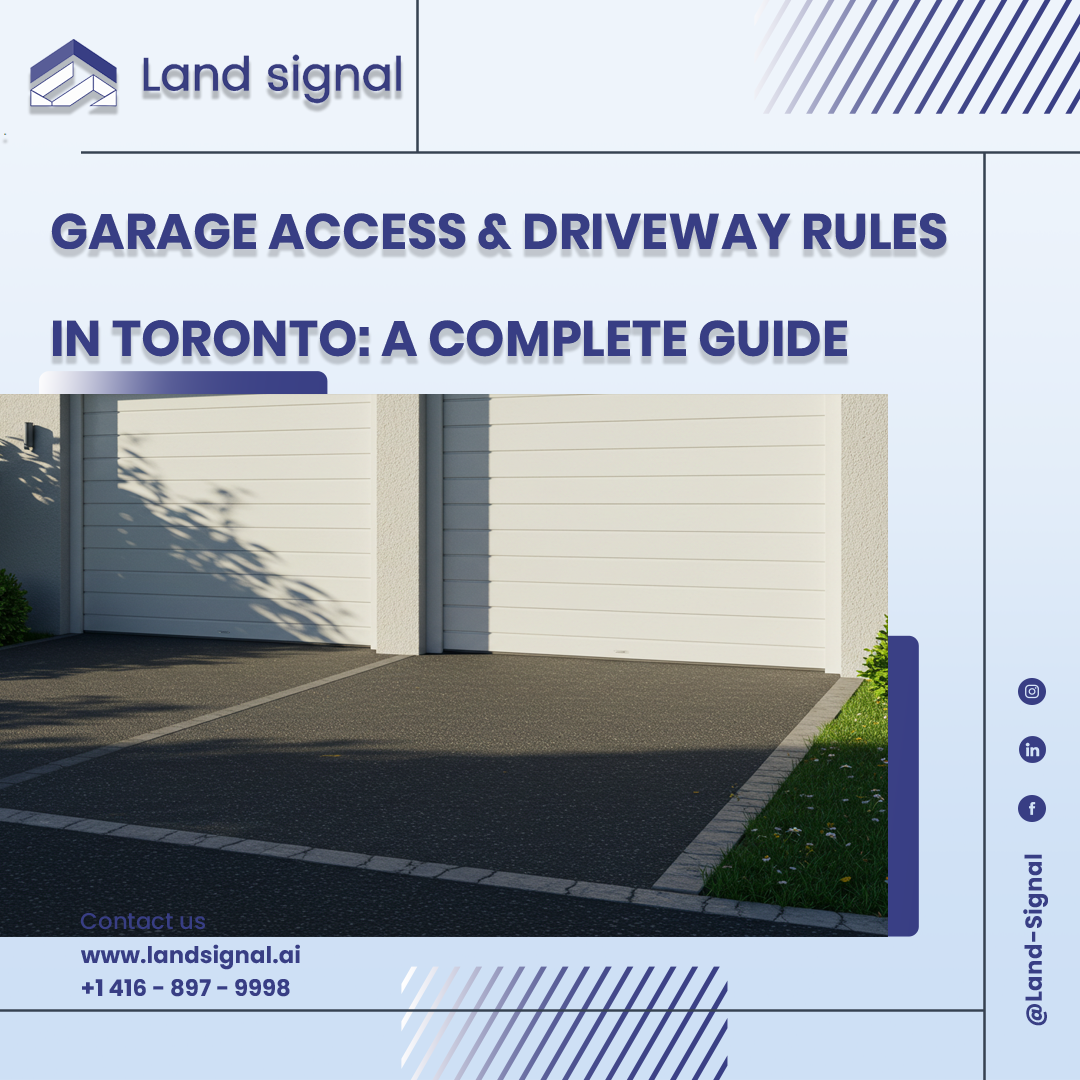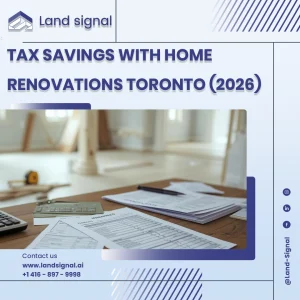For many Toronto homeowners, a driveway or garage is a simple necessity. However, the City of Toronto’s zoning bylaw carefully regulates driveways and garage access. These rules are designed to balance safety, neighborhood character, and traffic flow.
If you’re planning to widen your driveway, build a new garage, or add housing such as a garden or laneway suite, you must follow these requirements to avoid costly delays in the permit process.
Start Your Project with Confidence
At Land Signal, we assist with construction and renovation permits, as well as Garden House and Laneway Suite designs. Let our experts guide you through every step.
Maximum Permitted Driveway Width
Toronto places a cap on how wide your driveway can be. The limit depends on the width of your lot and the type of property you own.
The purpose of this rule is to:
• Prevent entire front yards from being paved over.
• Keep enough green space for landscaping and drainage.
• Ensure streets remain pedestrian-friendly.
If your proposed driveway is wider than allowed by the bylaw, your permit application will likely be denied unless you apply for a minor variance. This is one of the most common issues that homeowners encounter when applying for changes to their driveways.
Access to Parking Space – Corner Lots and Laneway Lots
If your property is on a corner or it backs onto a public lane, additional rules apply.
• Corner lots Access to parking may be restricted to the longer side of the property, called the flankage yard. You usually can’t have driveways on both frontages.
• Lots with a laneway: If your lot abuts a lane, the city prefers that garages and parking spaces be accessed from the lane, not the main street. This reduces the number of driveways cutting across sidewalks and helps preserve a consistent streetscape.
When both street and laneway access are possible, the city often requires the use of the laneway. This prevents the unnecessary duplication of driveways and helps keep front yards green and safe for pedestrians.
In some cases, two neighbors may share a driveway. While shared driveways are permitted, the arrangement must be properly documented to avoid conflicts in the future.
General Driveway and Garage Rules
Beyond width and location, here are some general requirements every homeowner should know:
• One driveway per lot: In most residential zones, only one driveway is allowed.
• Setback requirements: Driveways can’t be located too close to intersections or crosswalks.
• Garage placement:
o Front yard garages are limited in many areas to avoid “garage dominance.”
o Side and rear yard garages are encouraged, especially when there’s laneway access.
• Garden and laneway suites: Parking for these newer housing types is usually optional. If parking is provided, it must comply with the same driveway rules, and laneway suites must be accessed from the laneway, not the main street.
Why These Rules Matter
Driveway and garage rules may seem like small details, but they can affect whether your project is approved or denied.
Common mistakes include:
• Designing a driveway that’s too wide.
• Trying to create more than one driveway on a lot.
• Proposing a garage that doesn’t meet access requirements.
For projects like second floor additions, basement conversions, triplexes, or fourplexes, driveway and garage rules are part of the zoning review. If your plan doesn’t comply, your entire application could be delayed.
How LandSignal Can Help
At LandSignal, we guide Toronto homeowners and builders through zoning and permitting. Whether you’re:
• Widening a driveway,
• Adding a garage,
• Building a garden suite, laneway suite, or multiplex,
we make sure your design meets the city’s driveway and garage rules before you apply.
We also provide tools like renovation and construction cost calculators to help you budget with confidence.
Planning a project that involves a new driveway or garage? Contact LandSignal today to get expert guidance and avoid surprises in the approval process.
Final Thoughts
Toronto’s zoning rules for garages and driveways are meant to balance the needs of homeowners with the safety and character of neighbourhoods. They protect pedestrians, reduce traffic conflicts, and prevent front yards from being overtaken by concrete.
If you’re thinking about modifying your driveway or adding a garage, make sure your design complies with these rules before submitting your permit application.
















