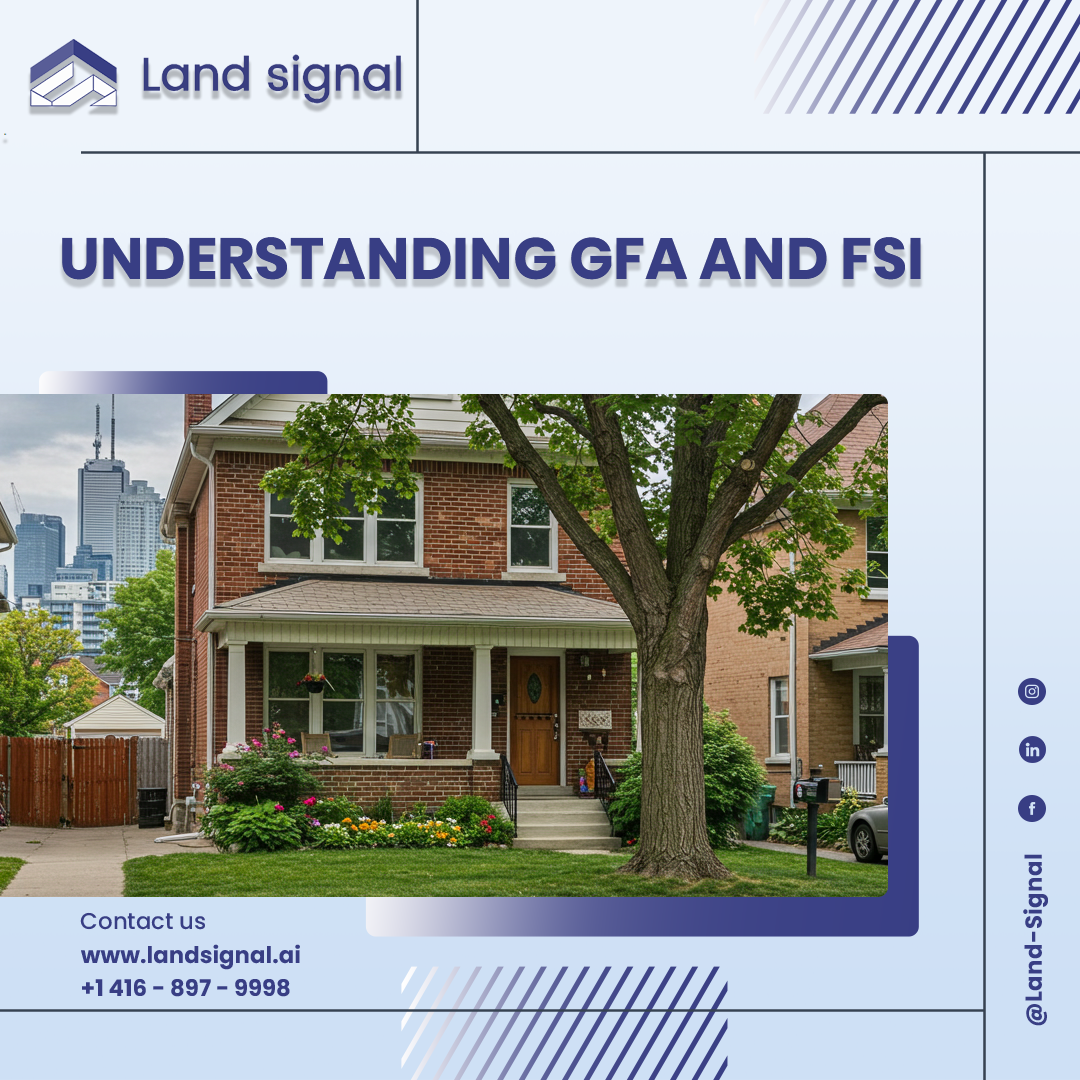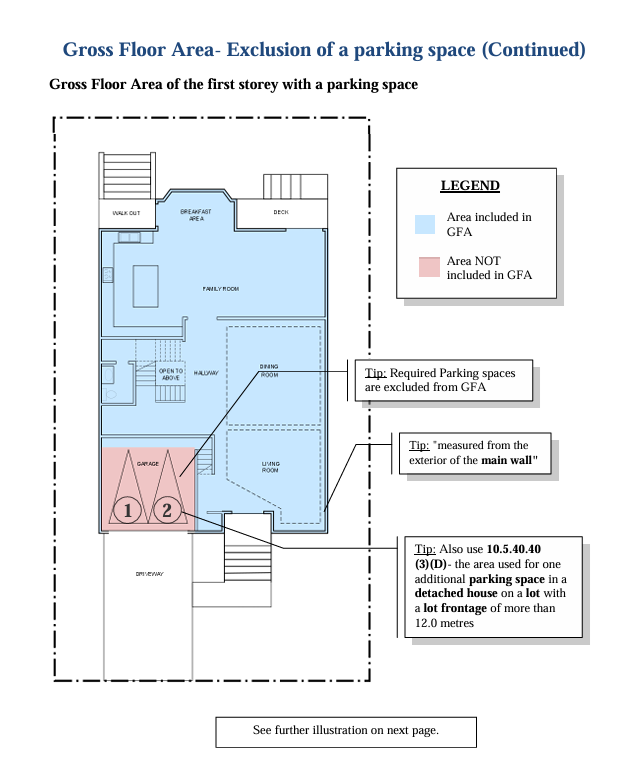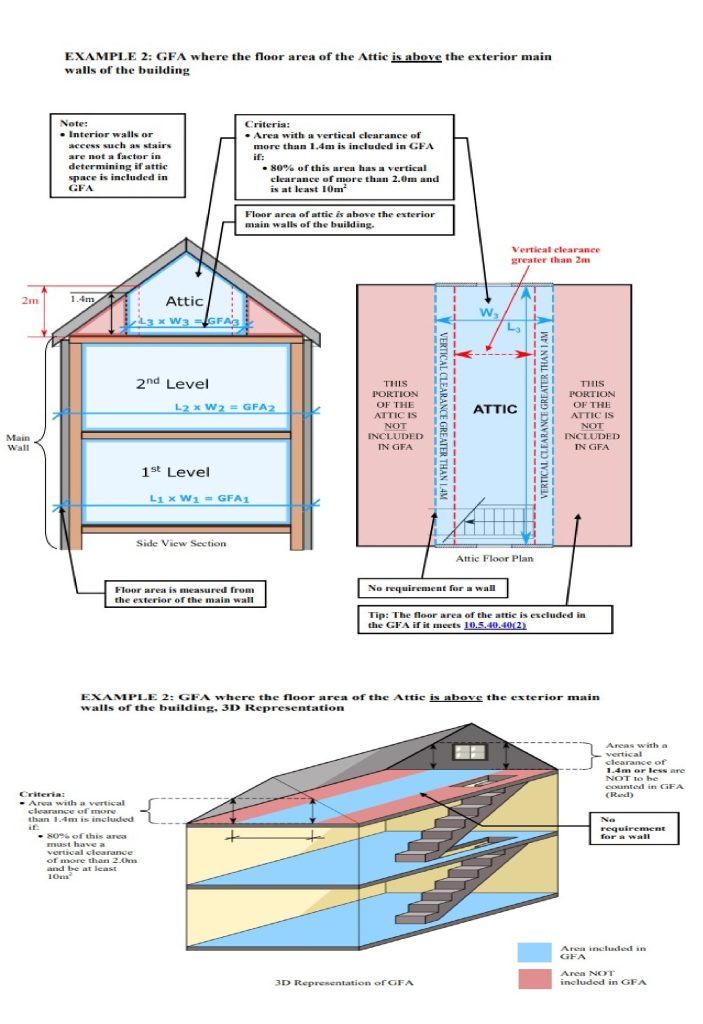When designing a new home or planning a renovation, two zoning concepts are central to how much you can build: Gross Floor Area (GFA) and Floor Space Index (FSI). While they are closely connected, they play different roles in regulating building size and density. Together, they ensure that development is balanced, consistent, and respectful of neighborhood character.
Start Your Project with Confidence
At Land Signal, we assist with construction and renovation permits, as well as Garden House and Laneway Suite designs. Let our experts guide you through every step.
What is Gross Floor Area (GFA)?
Gross Floor Area is the total amount of usable space inside a building, measured from the outside of exterior walls. It counts the sum of all storeys above ground, including rooms, hallways, and staircases. However, not every part of a house is included. Basements, garages, balconies, porches, and mechanical areas may be excluded, depending on the zoning by-law’s definitions.
By measuring GFA, city planners set a clear cap on how much interior space a property can contain. It helps prevent oversized buildings from dominating smaller lots and ensures neighborhoods maintain a balance between built form and open space.
Read Also: Net Floor Area vs Gross Floor Area
Attic Space in Gross Floor Area (GFA)
In GFA calculations, attic space is included only when it meets specific usability standards. Areas with a vertical clearance greater than 1.4 meters are counted if at least 80% of the space has a height above 2 meters and a minimum area of 10 square meters. This ensures that only functional portions of the attic are included, reflecting spaces that can be occupied or utilized. Attic areas with lower ceilings or limited accessibility are excluded from the GFA to maintain accurate and fair measurement of usable building space.
What is Floor Space Index (FSI)?
Floor Space Index is a ratio that links the size of a building to the size of the lot it sits on. The formula is straightforward:
FSI = Gross Floor Area ÷ Lot Area
For example, if your lot is 400 square metres and your home’s GFA is 200 square metres, the FSI is 0.5. If the maximum permitted FSI in your zone is 0.6, that means your building can have up to 240 square metres of GFA on the same lot.
FSI acts as a density control tool. It ensures buildings remain proportional to their lots and that no property overwhelms its surroundings, regardless of lot size.
Key Differences Between GFA and FSI
Although they are related, GFA and FSI are not the same thing.
- GFA is an absolute number that measures total enclosed space in a building.
- FSI is a ratio that compares that enclosed space to lot size.
- GFA tells you how much floor area your building has, while FSI tells you whether that amount is appropriate for your lot.
- In practice, GFA sets the raw size limit, and FSI adjusts that size in relation to the property’s footprint.
Together, they act like two sides of the same coin: GFA defines the building, and FSI defines how the building fits the site.
How GFA and FSI Are Calculated
- Calculate Lot Area: Measure the total square metres of your property.
- Calculate GFA: Add up the total enclosed area of all storeys above ground, measured from outside walls. Exclude basements, garages, balconies, and other spaces not counted by zoning definitions.
- Calculate FSI: Divide GFA by Lot Area. The result is a decimal (for example, 0.5, 0.6, 1.0).
- Compare to Zoning Limit: Check your zone’s maximum FSI. If your calculated ratio is higher than permitted, your design must be revised.
This step-by-step calculation is essential during early planning to ensure compliance and avoid costly redesigns.
Why They Matter
Both GFA and FSI prevent overbuilding and protect neighborhood character. They maintain sunlight, open space, and consistent streetscapes while still giving homeowners room to design comfortable and functional spaces. Without these limits, neighborhoods could easily become overcrowded with buildings that block views, remove greenery, and disrupt the existing scale.
Conclusion
GFA measures the total interior size of a building, while FSI compares that size to the lot it stands on. The two work together to keep development balanced, fair, and predictable. For homeowners, understanding these rules early in the design process avoids delays and ensures projects make the most of available space without exceeding zoning limits.
How Land Signal Can Help
Navigating zoning numbers doesn’t need to be stressful. Land Signal can:
- Measure your property and calculate precise GFA and FSI.
- Identify exclusions in your favor, such as basements or garages.
- Design layouts that maximize your lot while respecting zoning.
- Prepare zoning-compliant applications and drawings for permits.
- Offer clear strategies for using your property’s full potential.
With Land Signal, you get more than calculations, you get confidence that your project will meet zoning rules, preserve neighborhood character, and bring your design vision to life.
FAQ
Usually, no. In most Toronto residential zones, floor area that is at least 0.6m below grade is excluded from GFA, meaning you can finish or deepen a basement without hitting your FSI limit.
If your design is larger than what the City of Toronto Zoning By-law 569-2013 allows, you must apply for a Minor Variance through the Committee of Adjustment.
Lot Coverage measures only the footprint (the ground area the building sits on), while FSI measures the total area across all floors. You could have low lot coverage but a high FSI if you build a very tall, narrow house.


















