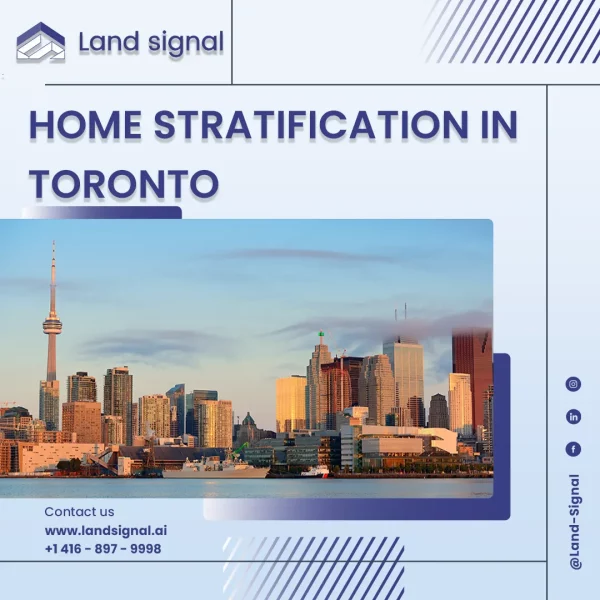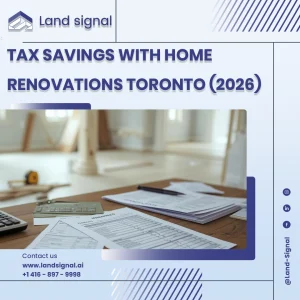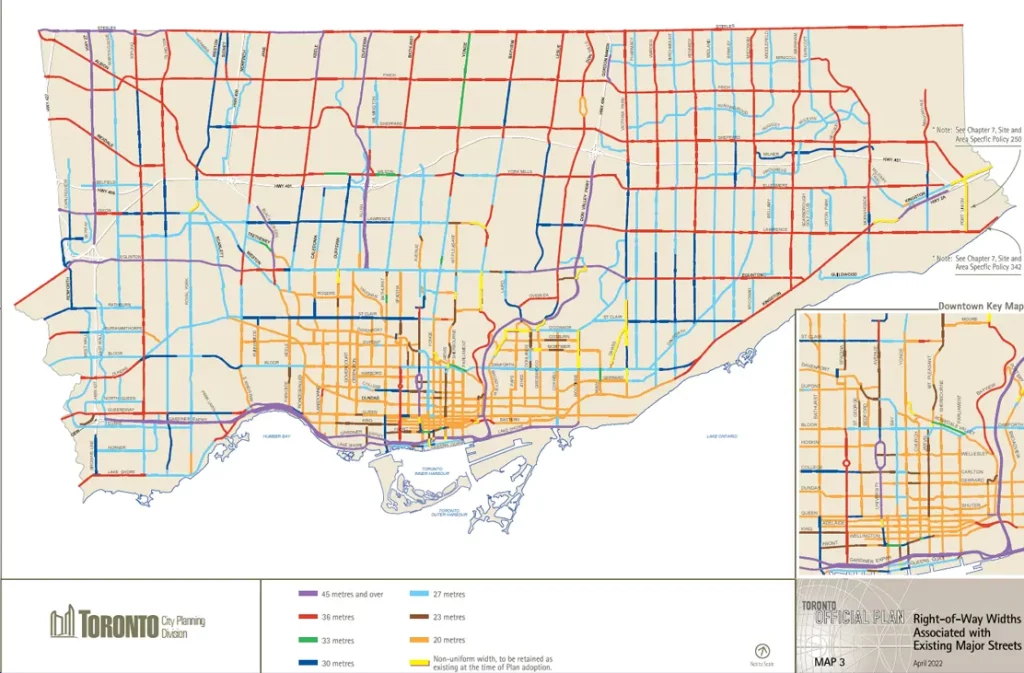Toronto’s housing landscape is always evolving, and so are the smart ways to build wealth through property. Ever thought about transforming your single home into multiple, separately owned units? That’s the core of Home Stratification in Toronto. This article dives deep into how homeowners and investors can unlock substantial equity and create new homeownership opportunities in our bustling city. Read on to discover how to turn one property into several valuable assets.
Start Your Project with Confidence
At Land Signal, we assist with construction and renovation permits, as well as Garden House and Laneway Suite designs. Let our experts guide you through every step.
Defining Home Stratification Essentials
At its core, Home Stratification in Toronto is the legal and physical process of dividing a single property, typically a residential building, into several distinct units, each with its own separate title as part of a condominium corporation.
This isn’t merely creating rental suites; it’s about establishing individual ownership entities that can be bought, sold, or mortgaged independently. This fundamental difference unlocks significant financial and practical advantages. The key benefits for property owners and investors are compelling:
- Maximized Property Value: Selling multiple smaller units often yields a higher collective return than selling a single, larger property. Each unit can be priced according to current market rates for similar condominium dwellings.
- Creation of Separate, Saleable Assets: Unlike rental units which remain part of a single asset, stratified units become individual pieces of real estate. This offers greater flexibility for phased sales, estate planning, or accessing capital.
- Contribution to Gentle Urban Densification: Stratification allows for an increase in housing units within existing neighbourhoods without drastic changes to the urban fabric, supporting the “missing middle” housing supply.
- Diverse Housing Options: It creates a wider range of housing types and price points, making homeownership more accessible for a broader demographic in high-demand areas.
- Structured Management: The establishment of a condominium corporation ensures a formal structure for the management, maintenance, and financial upkeep of common areas and shared facilities.
Multiplexes as Prime Stratification Candidates
Buildings designed or easily converted into multiple self-contained units, known as multiplexes, are inherently well-suited for the Home Stratification in Toronto process. These structures—duplexes, triplexes, and fourplexes—already possess distinct living spaces, making the physical division for stratification more straightforward than converting a traditional single-family home.
- Duplexes: Two-unit dwellings, whether side-by-side or stacked, provide a clear pathway to creating two separate titles. The existing separation of living spaces and often utilities simplifies the conversion process.
- Triplexes: With three distinct units, triplexes are excellent candidates. Recent regulatory shifts have further encouraged their development. Obtaining a Triplex permit Toronto is now a more streamlined process in many areas, facilitating the creation of these units which can then be stratified. These are increasingly popular for investors looking to maximize density on a single lot.
- Fourplexes: Representing a higher density, four-unit buildings also align perfectly with stratification goals. The ability to secure a fourplex permit Toronto means creating four independent, mortgageable, and saleable units. This type of development significantly contributes to housing supply and offers substantial returns when stratified.
The City of Toronto’s evolving stance on housing density, particularly through initiatives that simplify obtaining a Permit , has made these building types increasingly viable for new construction and conversion with stratification in mind.
Permit Essentials for Toronto Projects
Embarking on any significant property conversion, especially for stratification, invariably involves navigating the complex web of municipal regulations and securing the necessary Home building permits Toronto.
This is a foundational step; before a property can be legally divided into separate condominium units, any physical alterations or new constructions must comply with the Ontario Building Code and Toronto’s specific zoning by-laws. The process generally involves:
- Zoning Review: Confirming that the property’s current zoning allows for the desired number of units or if a minor variance or rezoning is required.
- Design & Drawings: Engaging architects or designers to prepare detailed plans that meet all regulatory requirements, from fire safety to unit layouts.
- Permit Application: Submitting a complete application package, including drawings, engineering reports (if necessary), and other supporting documents to Toronto Building.
- Plan Review: City staff review the submitted plans for compliance. This stage can involve back-and-forth communication to address any deficiencies.
- Inspections: Once a permit is issued and construction begins, various inspections are required at different stages to ensure work is progressing according to the approved plans and code.
Permit processes can face lengthy reviews, complex by-law interpretations, and amendments. Even minor changes, beyond primary units, need approval, showcasing Toronto’s thorough oversight. Successfully navigating this is crucial to avoid project stoppages due to non-compliance.
EHON’s Impact on Housing Diversification
The “Expanding Housing Options in Neighbourhoods” (EHON Toronto) initiative by the City of Toronto plays a significant role in fostering an environment conducive to Home Stratification in Toronto.
EHON is a multi-pronged strategy designed to increase housing supply and diversity by allowing a wider range of low-rise housing types within existing residential areas, particularly those traditionally dominated by single-family homes. EHON’s key impacts relevant to stratification include:
- Facilitating Multiplex Development: A cornerstone of EHON is making it easier to build duplexes, triplexes, and fourplexes across the city. By amending zoning by-laws, the initiative has expanded permissions for these “missing middle” housing types, which are ideal candidates for stratification.
- Streamlining Approvals for Gentle Density: EHON aims to create more predictable and often faster approval pathways for projects that add gentle density, moving away from lengthy and uncertain rezoning processes for every multiplex project.
- Supporting Diverse Unit Types: The initiative encourages various unit sizes and configurations, aligning with the goal of stratification to create multiple, distinct units that can cater to different household needs and budgets. This can include the properties that also contain a multiplex, potentially adding even more units to a stratification plan where permissible.
- Revised Zoning Standards: EHON has introduced more flexible zoning standards regarding aspects like building height, setbacks, and lot coverage for certain types of multiplexes, making it more feasible to construct or convert properties into multiple units suitable for future stratification.
Key Considerations for Property Conversion
Successfully converting a property for stratification involves more than just physical renovations; it demands careful attention to a range of technical, legal, and financial details. Beyond securing the initial permit, owners must address several critical factors to ensure the new units are compliant, marketable, and sustainable as individual condominium entities.
- Building Code Compliance: Each new unit must fully comply with the Ontario Building Code. This includes ensuring adequate fire separation between units, proper sound insulation, independent HVAC systems where feasible, and separate utility metering.
- Cost of Renovations: The financial outlay for creating distinct, habitable units can be substantial. This might include extensive work such as adding kitchens and bathrooms, creating new entrances, or even significant structural changes. For instance, converting a basement into a legal, habitable unit suitable for stratification would involve considering the Basement renovation cost Toronto, which must meet egress and ceiling height requirements.
- Condominium Declaration and By-laws: A crucial legal step is the preparation and registration of the condominium declaration and by-laws. This document legally creates the condominium corporation and outlines the boundaries of each unit, common elements, and the rules governing the corporation.
- Surveys and Legal Descriptions: Accurate surveys are needed to define the precise boundaries of each unit and the common elements. These form part of the legal documentation for stratification.
- Engaging the Right Professional Team: A successful stratification project requires a coordinated team of experts:
- Lawyers specializing in condominium law.
- Architects/Designers for compliant unit plans.
- Surveyors for precise boundary definitions.
- Contractors experienced in multi-unit conversions.
- Condominium Management Consultants (optional, but advisable for larger projects).
- Utility Separation: Ideally, each unit should have its own electrical, water, and gas meters. This simplifies billing and management once the units are separately owned.
Land Signal, Your Blueprint for Stratification Success
The intricate process of Home Stratification in Toronto, from zoning assessments to final permit approvals, can be demanding. Land Signal offers invaluable partnership, demystifying Toronto’s complex zoning by-laws and managing the entire Home building permits Toronto application process to keep your project compliant and on schedule.
Here’s how Land Signal specifically aids your stratification project:
- Expert Zoning By-law Interpretation: Land Signal analyzes your property’s zoning to confirm feasibility for multi-unit stratification, including assessing potential for additions like Two-Storey vs. Single-Storey Garden Suites as part of your project.
- End-to-End Permit Management: They handle the complete application process for all necessary Home extension permit Toronto, including liaising with city departments and managing revisions, allowing you to focus elsewhere.
- Multi-Unit Conversion Support: Whether converting to a triplex or building a new fourplex, Land Signal provides expert guidance on specific permit requirements crucial for these prime stratification candidates.
- Cost Estimation Tools: Utilize their “Construction cost calculator” for vital preliminary budget estimates for your complex stratification project.
- Design Consultation Support: For newly created spaces like laneway or garden suites, Land Signal ensures designs meet all municipal standards from the start.
Don’t let regulatory hurdles stall your property’s potential. If you’re considering Home Stratification in Toronto to maximize your investment with less hassle, Land Signal delivers the clarity and expert support needed. Contact Land Signal today for a consultation to explore how their tailored services can streamline your journey.
Conclusion
Home Stratification in Toronto offers a powerful avenue for property owners and investors to unlock significant value and contribute to the city’s diverse housing needs. While the process is intricate, involving careful navigation of zoning, permits, and legal frameworks, the potential for creating multiple, individually titled assets is immense. As Toronto continues to evolve, understanding strategies like stratification, alongside emerging factors like potential New Toronto Mortgage Rules in 2025, will be key to making informed real estate decisions.














