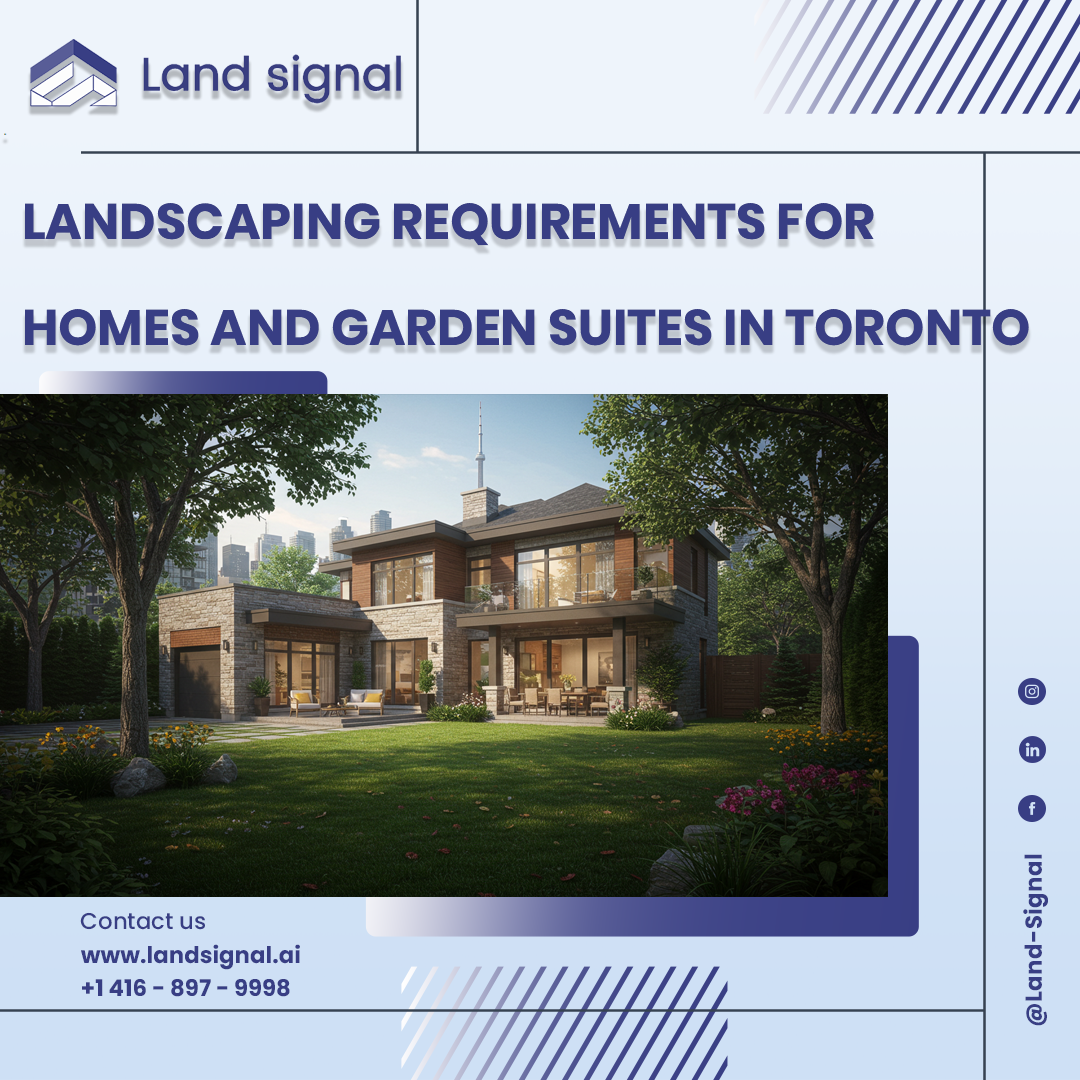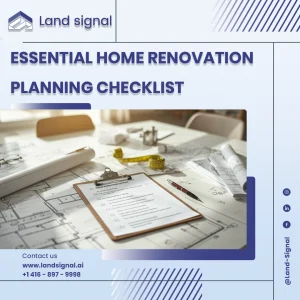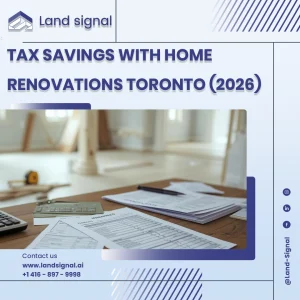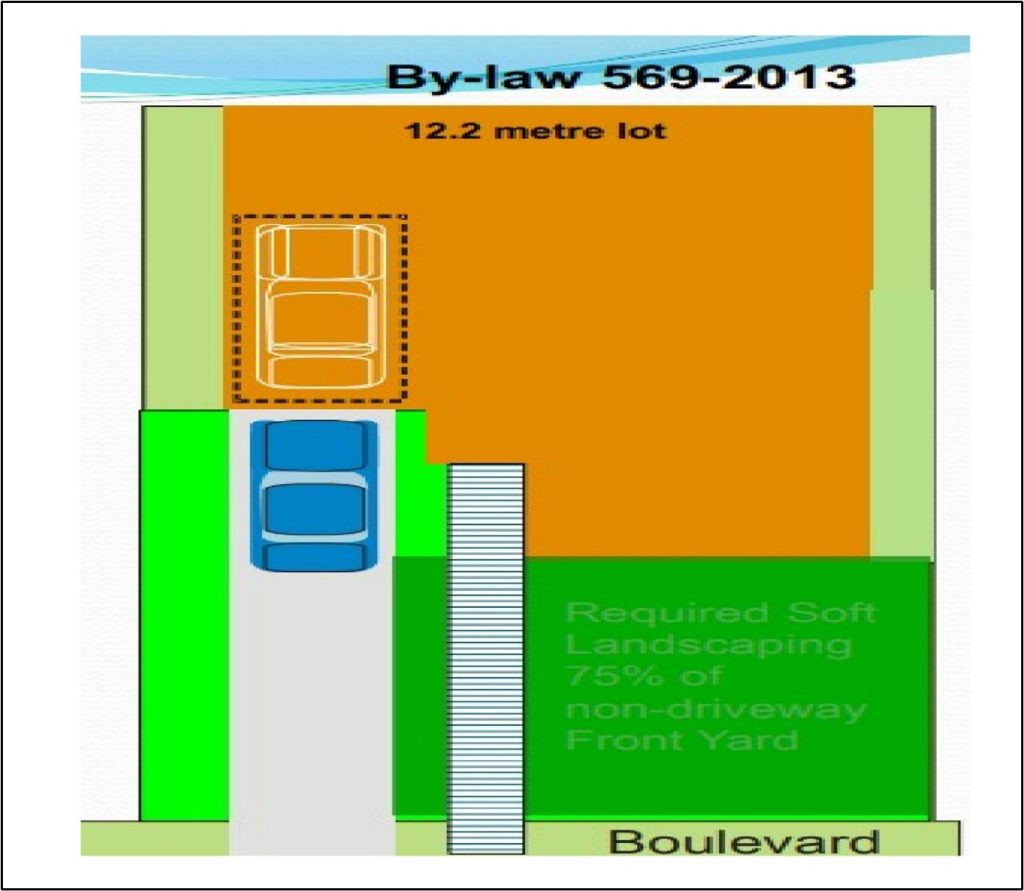Landscaping plays a major role in the aesthetics and livability of Toronto neighborhoods. Beyond making properties look appealing, landscaping also provides functional outdoor space and preserves greenery across the city.
Toronto’s zoning by-laws include detailed landscaping requirements for both front yards and garden suites. Understanding these rules is key to staying compliant and making the most of your property.
Start Your Project with Confidence
At Land Signal, we assist with construction and renovation permits, as well as Garden House and Laneway Suite designs. Let our experts guide you through every step.
Landscaping Rules for Garden Suites
When you add a garden suite, certain areas around it must be landscaped:
- Lane-Facing Area → At least 75% of the space between the garden suite and the lot line abutting the lane (excluding permitted driveways) must be landscaped with soft features like grass, plants, and soil.
- Lots ≤ 6.0m frontage → At least 60% of the area between the rear wall of the main building and the front wall of the garden suite must be landscaped.
- Lots > 6.0m frontage → At least 85% of that same area must be landscaped.
Example: On a narrow lot with garden access, 60% of the space between the main house and garden suite must be landscaped, ensuring greenery even on smaller properties.


Front Yard Landscaping Requirements
For residential properties in Toronto, the required amount of landscaping depends on lot frontage:
- Lots < 6.0m → Entire front yard (excluding permitted driveway/parking pad) must be landscaped.
- Lots 6.0–15.0m → At least 50% of the front yard must be landscaped.
- Lots ≥ 15.0m → At least 60% of the front yard must be landscaped.
In every case, 75% of required landscaping must be soft landscaping meaning plants, grass, or soil rather than hard surfaces.
Example: On a 12m wide lot, 50% of the front yard must be landscaped, and at least 37.5% must be soft landscaping.


Quick Reference:
- Lot Frontage < 6.0 m: 100% of the front yard (excluding permitted driveways or parking pads) must be landscaped.
- Lot Frontage 6.0–15.0 m: At least 50% of the front yard must be landscaped.
- Lot Frontage ≥ 15.0 m: At least 60% of the front yard must be landscaped
Soft Landscaping Requirement: Of the required landscaping, 75% must be soft landscaping. For example, on a 12 m lot with a 50% landscaping requirement, 50% × 75% = 37.5% of the front yard should be soft landscaping (grass, plants, or trees).
Exclusions: Areas covered by permitted encroachments into minimum setbacks are excluded from landscaping calculations.

Why Landscaping Rules Matter
These regulations aren’t just about appearances they:
- Maintain neighborhood character
- Ensure a balance between greenery and hard surfaces
- Support livability by preserving open, functional outdoor areas
Even small mistakes in measurement or planning can compromise compliance and cause project delays.
How Land Signal Can Help
At Land Signal, we help property owners turn zoning rules into design opportunities. Our services include:
- Calculating exact landscaping requirements for your lot
- Designing layouts that maximize soft landscaping
- Integrating functional hard surfaces like driveways, walkways, and stairs
- Preparing zoning-compliant designs to prevent costly delays
With our guidance, you can create a front yard or garden suite design that is practical, visually appealing, and fully compliant.
Use our construction cost calculator Toronto or renovation cost calculator Ontario to see how landscaping requirements may impact your project budget.
Bottom Line
Toronto’s landscaping requirements may feel complex, but they are essential for keeping neighborhoods green and livable. Whether you’re planning a garden suite or updating your front yard, knowing the rules ensures your project moves forward without delays.
With Land Signal by your side, you can confidently design outdoor spaces that are compliant, functional, and beautiful.














