Laneway Suite Design in Toronto
Thoughtfully designed laneway suites that maximize space, value, and compliance in Toronto.
What Is a Laneway Suite?
A laneway suite is a self-contained secondary dwelling built on the same property as a primary home, typically facing a public laneway. These suites provide independent living spaces with their own entrance and often include a kitchen, bathroom, and bedroom.
Unlike basement apartments, laneway suites offer greater privacy and separation from the main house. They are commonly used for rental income, multigenerational living, guest accommodations, or as a private work-from-home retreat.
laneway suite design Toronto Guidelines
Toronto has specific guidelines for laneway suite design to ensure new buildings fit within existing neighborhoods and meet safety and zoning requirements. Key considerations include:
Zoning
Laneway suites must follow Toronto zoning bylaws governing eligibility, height, massing, and relationship to the main dwelling.
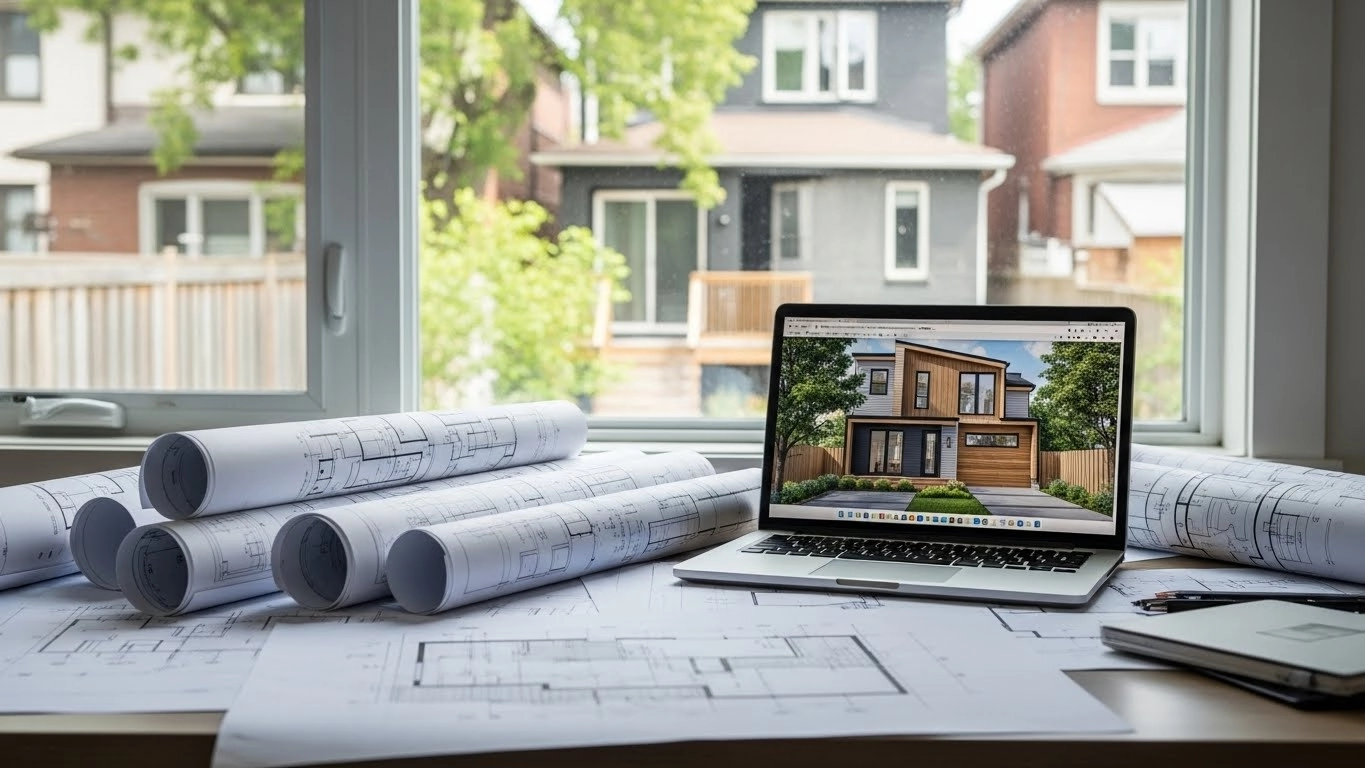
Size Limits
Maximum floor area, height, and storeys are restricted based on lot size and zoning requirements.
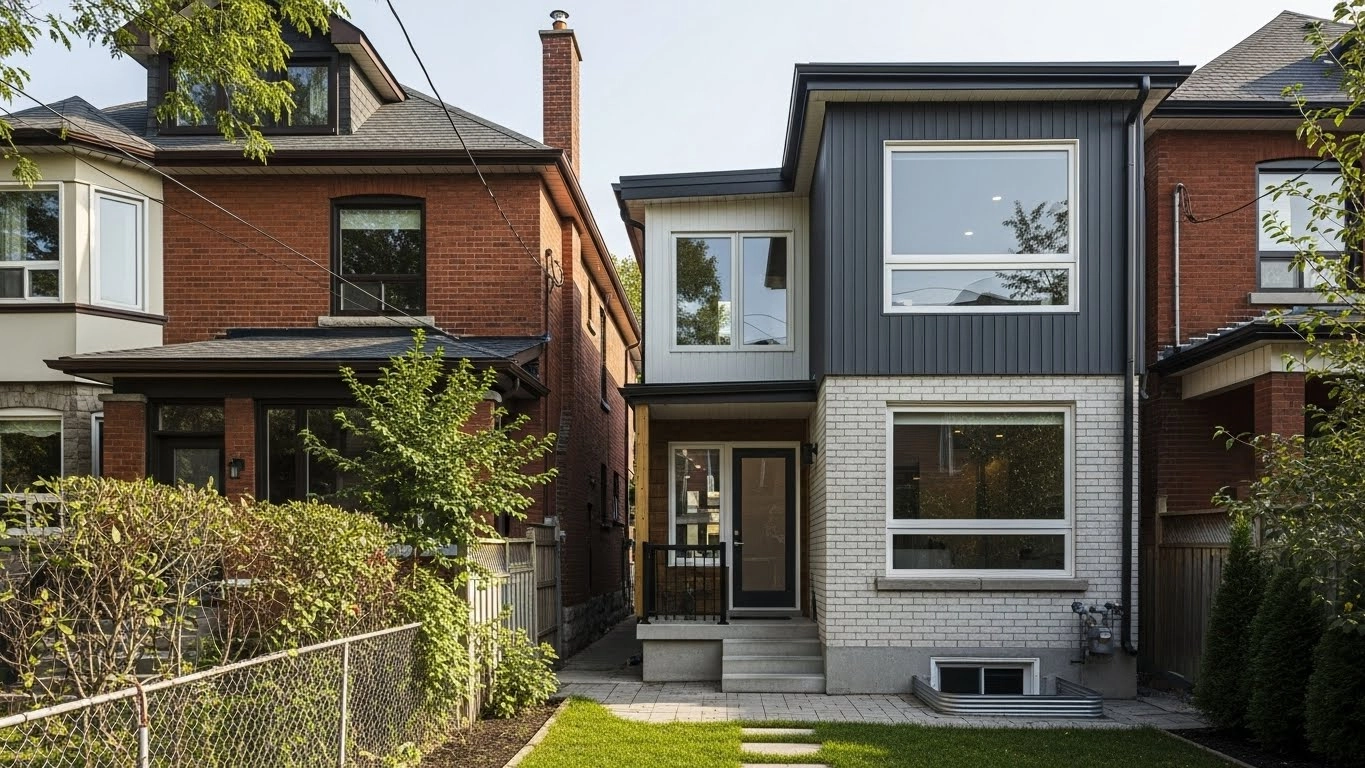
Setbacks
Setback rules control distances from property lines and laneways to ensure safety, privacy, and adequate light.
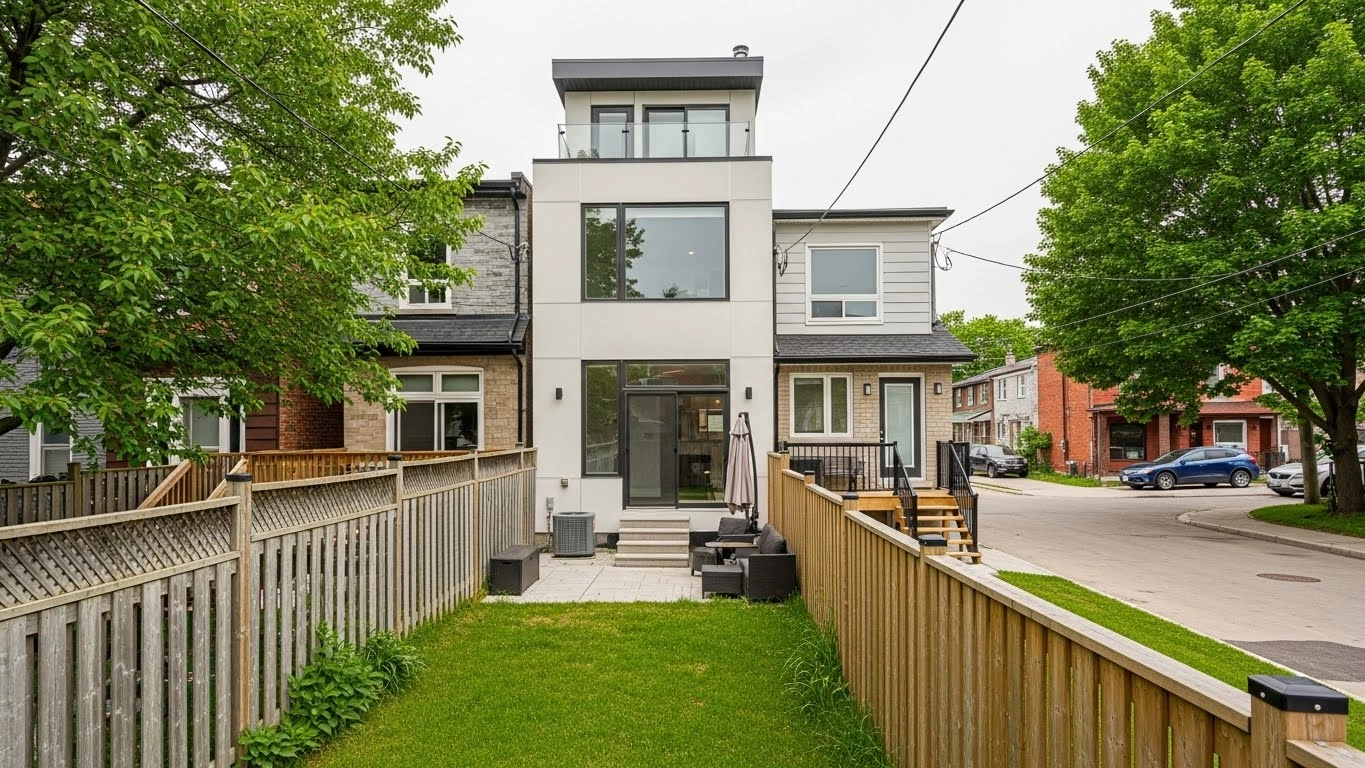
Parking
Additional parking is generally not required, but access, waste collection, and emergency services must be considered.
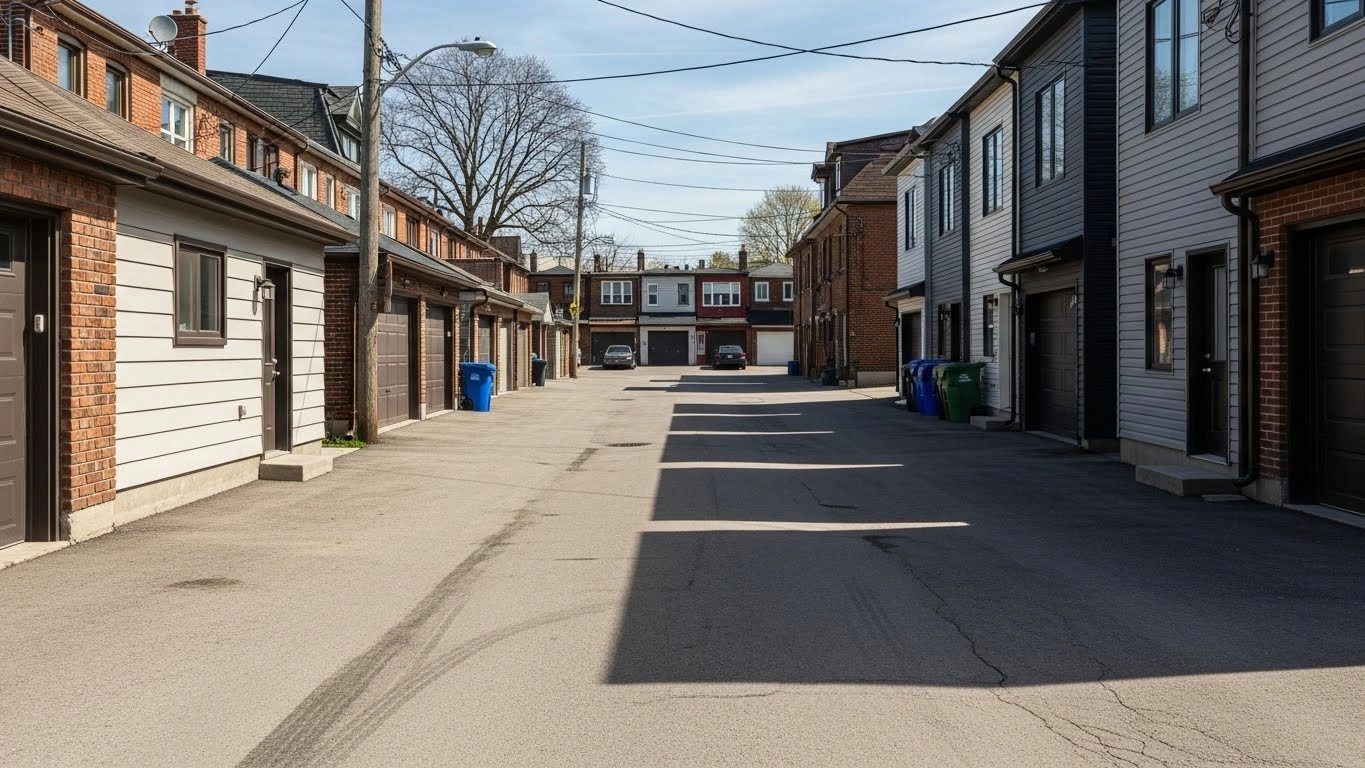
Accessibility
Guidelines for ensuring the suite is accessible to people with disabilities. The design of the laneway house also should harmonize with the neighborhood’s character and comply with all building code and fire safety standards.
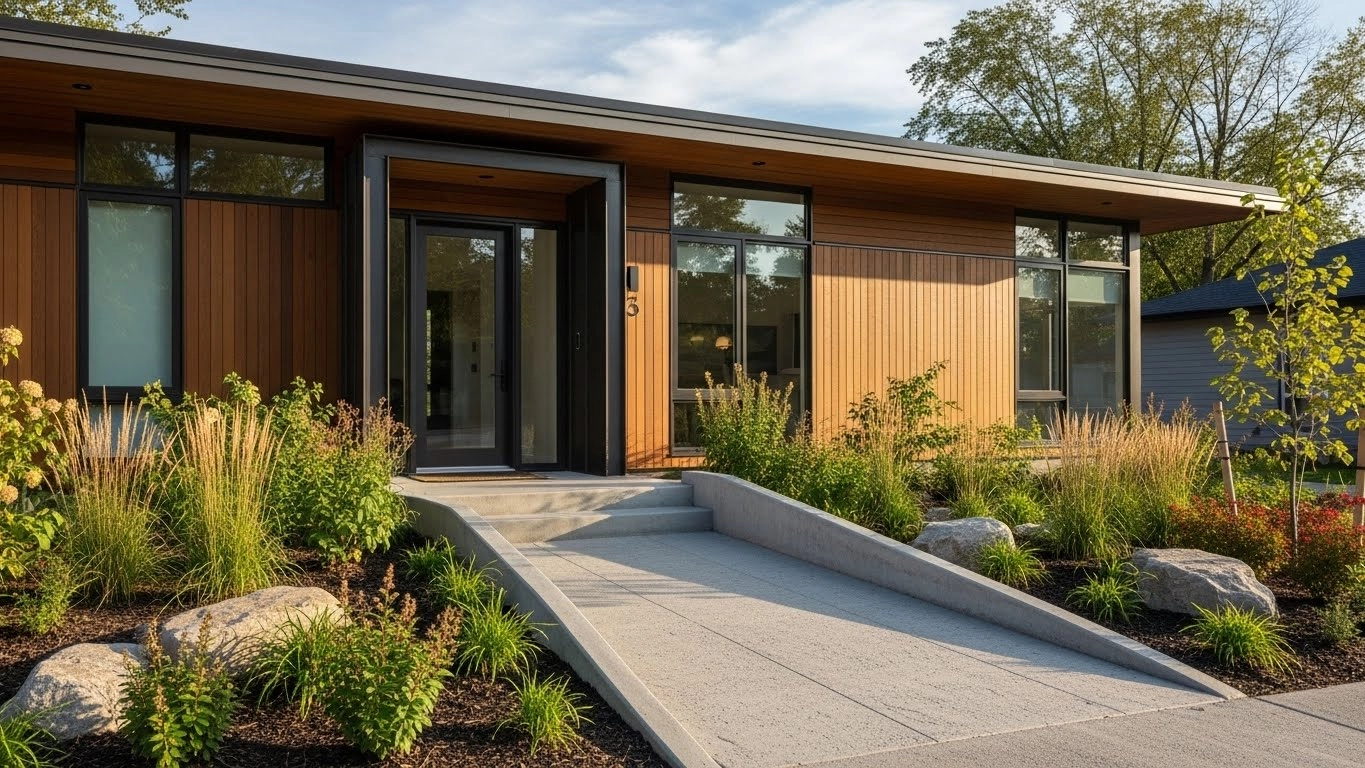
Eligibility and Application Requirements for Toronto Laneway Suites
To determine your eligibility for building a laneway suite in Toronto, consider the following:

Property Requirements
Your property must meet specific zoning requirements and have sufficient space for the suite.
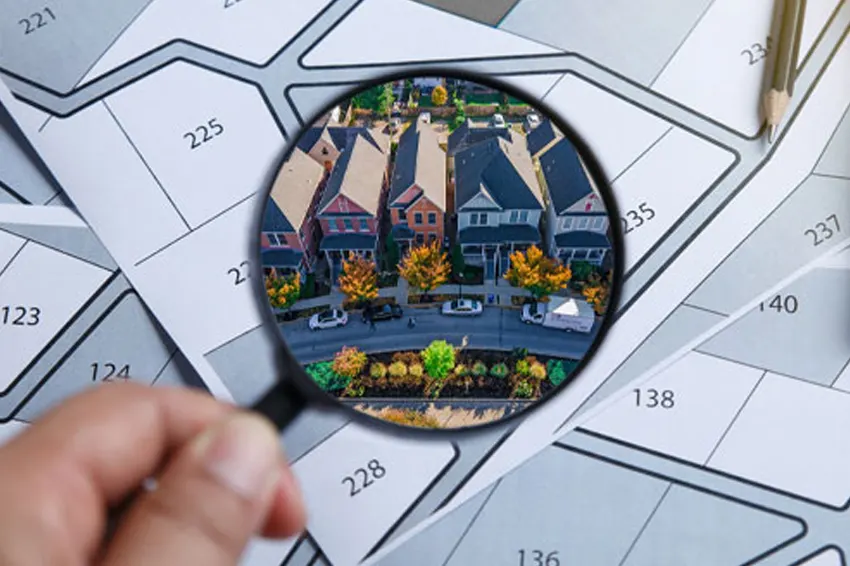
Zoning By-laws
The property must be in a zone that permits laneway suites and comply with height, setback, and size regulations.

Application Process
Understand the necessary permits and approvals required from the City of Toronto.
Why Laneway Suites Make Sense in Toronto
Laneway suites offer a smart way to add flexible living space while aligning with Toronto’s evolving housing needs and regulations.
Efficient Use of Urban Land
Uses underutilized laneways to add housing without altering neighborhoods.
Rental Income Potential
Creates long-term rental income or flexible living options.
Increased Property Value
Adds independent housing that can increase overall property value.
Faster Than Additions
Often quicker to build than major home additions.
Cost to Build Laneway Suites in Toronto
The cost of building a laneway suite varies based on size, design complexity, site conditions, and finishes. Typical cost factors include:
Design, engineering, zoning review, and permit-ready drawings.
City permit fees, approvals, and required documentation.
Materials, labor, utilities, and site work expenses.
additional costs
- Surveyor fees
- Engineering fees
- HVAC design costs
- Development charges
- Zoning certificates
- Demolition costs
- Landscaping
Our Projects
See the transformation firsthand! Browse through our portfolio of successfully completed laneway suite projects. Explore stunning images and read inspiring client testimonials.
Get Started with Your Garden Suite Project
Transform your property and unlock its full potential with a thoughtfully designed garden suite. Contact Land Signal today to schedule your free consultation and embark on your garden suite journey.
Why Choose Us

Design Expertise
Our team of experienced architects specializes in creating functional and aesthetically pleasing laneway suites that maximize space and natural light.

Client-Centric Approach
We prioritize your vision and work closely with you throughout the entire design process to ensure your satisfaction.

Cost effective Design
Optimize your project's budget with intelligent design strategies that minimize construction costs while ensuring full compliance with building codes.

Streamlined Process
We guide you through each step of the design and permitting process, making the journey as smooth and efficient as possible.
The Process of Building a Garden Suite
A proven process designed for compliant, efficient garden suite delivery

Initial Consultation
Project goals and requirements discussion
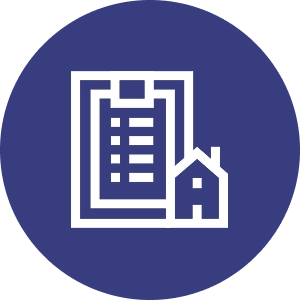
Site Assessment
Evaluate lot conditions and constraints

Design and Planning
Create compliant, efficient design plans

Permit Application
Prepare and submit approval documents
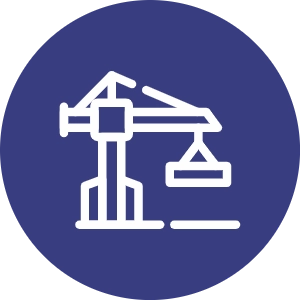
Construction
Build the approved garden suite
Contact Us for Your Laneway Suite Design Toronto
Ready to transform your property and create a valuable income stream? Contact Land Signal today for a free consultation.
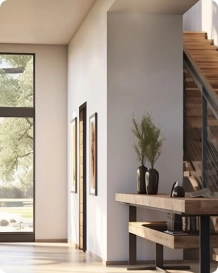
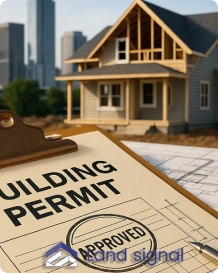

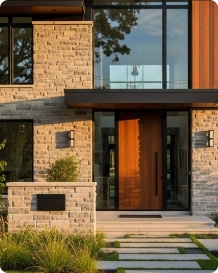
















Frequently Asked Questions
Laneway suite cost Toronto typically range from $350 to $400 per square foot. For example, a 500-square-foot suite can cost between $175,000 and $600,000. Costs vary based on factors such as design complexity, materials, and finishes. Additional costs include architectural fees, permits, utilities, and landscaping.
For an accurate estimate tailored to your project, contact our design experts.
Building a laneway suite in Toronto generally takes 3 to 6 months. This timeline includes:
- Design and Permitting: 2-4 months for planning and obtaining permits.
- Construction: 3-6 months depending on the project’s complexity.
- Inspections: Ongoing inspections to ensure compliance with building codes.
Naturally, to build a Laneway Suite your property must abut a laneway. City bylaw require that your property border the laneway for minimum 3.5 meters, either along the side or rear property line.
Yes, you can rent out your laneway suite in Toronto. To do so, you must:
- Obtain a Rental License: Apply through the City of Toronto and ensure the suite meets all safety and building standards.
- Comply with Rental Regulations: Adhere to the Ontario Residential Tenancies Act, which covers lease agreements, rent guidelines, and maintenance responsibilities.
- Update Insurance: Adjust your homeowner’s insurance to cover rental activities.
Laneway Suites and Garden House Toronto are both self-contained living units separate from the main home, typically located in the backyard. They can be used for a variety of purposes, such as long-term rentals, housing family members, or as a guest or work space. Both types must include basic amenities such as a kitchen and bathroom and are limited to one unit per property.
The primary difference is in location and access:
- Laneway Suite: Located on a lot that abuts a publicly designated laneway, providing separate access from the street. This makes Laneway Suites ideal for properties with existing laneway infrastructure.
- Garden Suite: Located at the rear of a property without access to a public laneway. Instead, access is typically through the backyard or a private driveway, making it suitable for homes without a laneway.
Construction can inevitably cause some disturbances. Reputable laneway suite builders in Toronto prioritize minimizing impacts on neighbors through communication, adherence to noise bylaws, and careful site management. This includes informing neighbors of schedules and minimizing dust and noise. Working with a responsible contractor like Land Signal is key to a smooth process and positive neighborly relations, and could involve soundproofing your suite.
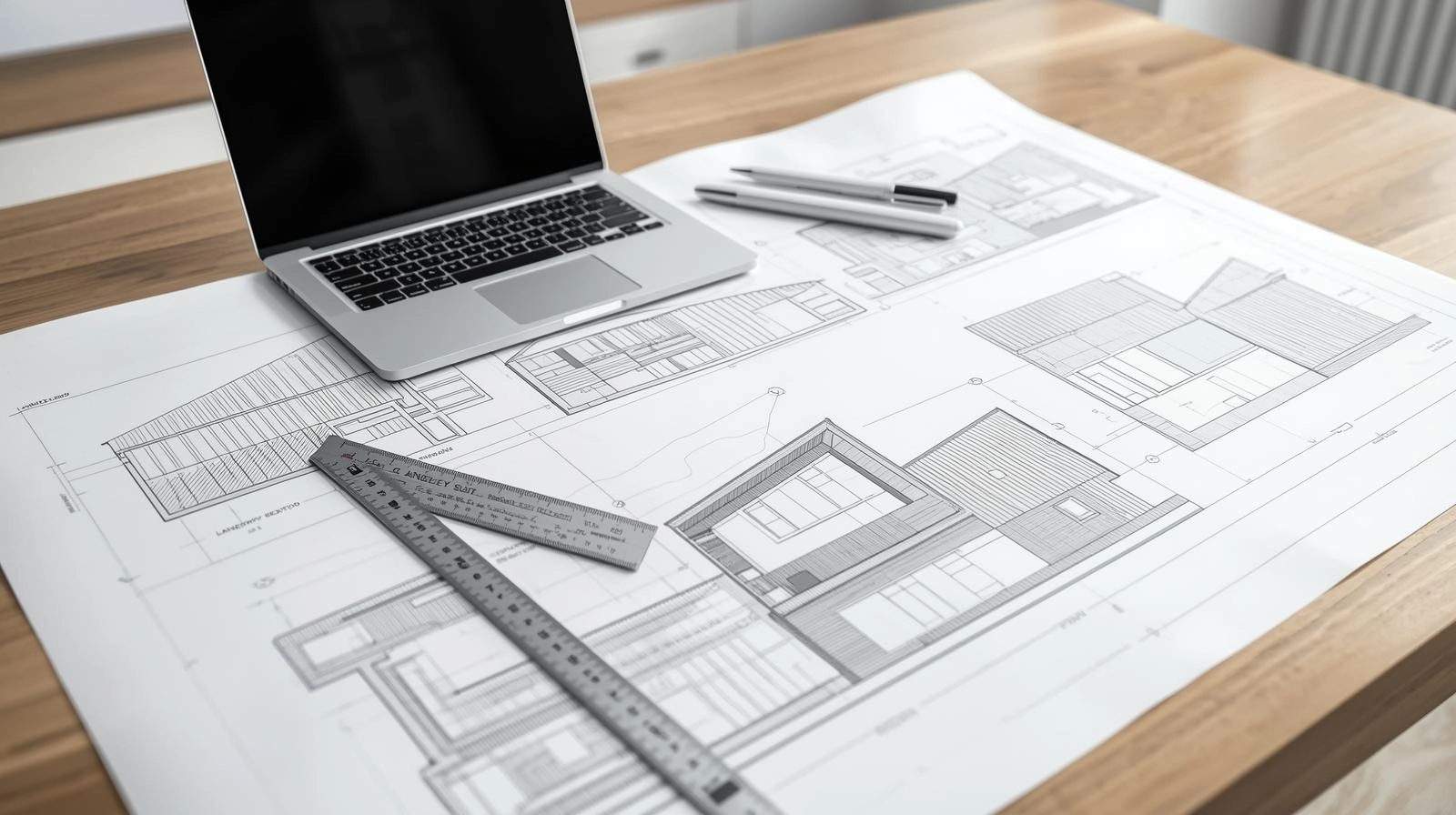
Read More
Custom Laneway Suite Design Toronto
A laneway suite is an opportunity to craft a living space perfectly tailored to your unique needs and the character of your property. Unlike standardized models, custom designs provide complete freedom over every detail, from the layout and size to the interior finishes and features, ensuring your suite is exactly what you envision.
The advantages of a custom approach are numerous. You can maximize the utilization of your laneway’s specific dimensions and site conditions. Whether a compact footprint or more expansive space, a custom design ensures the suite integrates seamlessly. Furthermore, a well-designed and expertly constructed custom laneway suite significantly boosts your property’s value. It adds a versatile and desirable living space, attracting potential buyers or generating rental income.
In addition, a custom laneway suite design Toronto offers the chance to express your personal architectural style. You can choose from a variety of materials, design elements, and architectural styles to create a distinctive and visually appealing addition to your property. Custom laneway suite design Toronto also enables you to prioritize energy efficiency and sustainability. Features such as green roofs, solar panels, and high-performance insulation can be readily integrated, lessening the environmental impact and decreasing long-term utility costs.
To realize your custom laneway suite design Toronto, partnering with experienced architects, designers, and builders is crucial. These experts will conduct thorough site assessments, develop compelling concept designs, prepare comprehensive construction drawings, and manage the construction process.
Read Also: Renovation Permit Toronto | Everything You Need to Know Before You Build
Important Considerations Before Laneway Suite Design Toronto
laneway suite design Toronto is an exciting endeavor, but it is crucial to carefully plan and consider several key aspects to ensure a successful project. Before you begin, be sure to address these important points:
- Emergency Access: The Ontario Building Code requires a clear and unobstructed path for emergency services from the main street or a neighboring street to your laneway suite. This is a critical design consideration.
- Tree Protection: Existing trees on your property must be protected during construction. Your construction plans will need to account for the potential impact on trees. You may also require permits if the construction could affect their health or stability.
- Utility Connections: Laneway suites share utility connections (water, sewage, electricity, and gas) with the main house. Proper planning for these connections is essential for a smooth and efficient project. Similarly, homeowners considering converting a basement into a legal rental unit must secure a legal basement permit Toronto to ensure compliance with all safety and zoning regulations.
- Design and Customization: The value of a laneway suite design Toronto lies in its ability to be tailored to your individual needs. A full-service approach allows you to design a space that perfectly complements your lifestyle, including the choice of layouts, materials, and finishes.
- Financial Incentives: Toronto offers financial incentives to make building a laneway suite more attainable. Check to see if you are eligible for programs like forgivable loans, which can help cover a portion of the construction costs. Explore the available incentives to maximize your investment.
By carefully considering these aspects, you can set the stage for a well-planned and executed laneway suite design Toronto project, adding a valuable asset to your property and a comfortable living space.
Benefits of Laneway Suite Design Toronto
Adding a laneway suite to your property provides a wide range of benefits, making it a smart investment with lasting value. Here are some of the key advantages:
- Rental Income Potential: Generate a consistent stream of revenue by renting out your laneway suite. This can help offset the initial investment and provide ongoing financial benefits.
- Multigenerational Living Solutions: Create private living spaces for family members, providing a comfortable environment for aging parents, young adults, or caregivers while maintaining proximity for convenient support.
- Increased Property Value: Laneway suites are known to boost your property’s overall value, making your home more attractive to potential buyers and providing a solid return on investment.
- Smart Land Use: Laneway suites utilize underused urban spaces, contributing to more sustainable housing growth within the city and making efficient use of existing infrastructure.
- Customization and Versatility: A “laneway suite design Toronto” allows you to tailor the space to meet your unique needs and preferences. This could include a home office, a guest house, or a dedicated rental unit, making it adaptable to your changing lifestyle.
- Access to City Incentives: Toronto offers programs designed to support and incentivize the construction of laneway suites. Explore financial incentives, such as forgivable loans, that may be available to help with the costs of building and support the development of affordable housing units.
By investing in a laneway suite design Toronto, you’re not just adding a building; you’re enhancing your financial outlook, adapting your home to your family’s needs, and contributing to a more sustainable urban landscape.
Want a Free 30-Minute Consultation
"*" indicates required fields
Our address info
Toronto, ON M4B2C9





