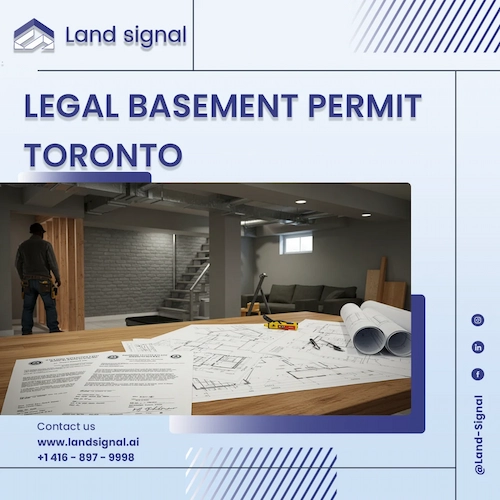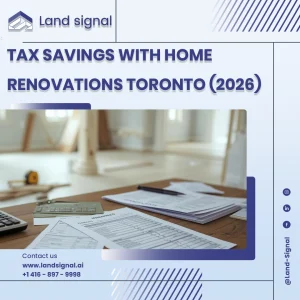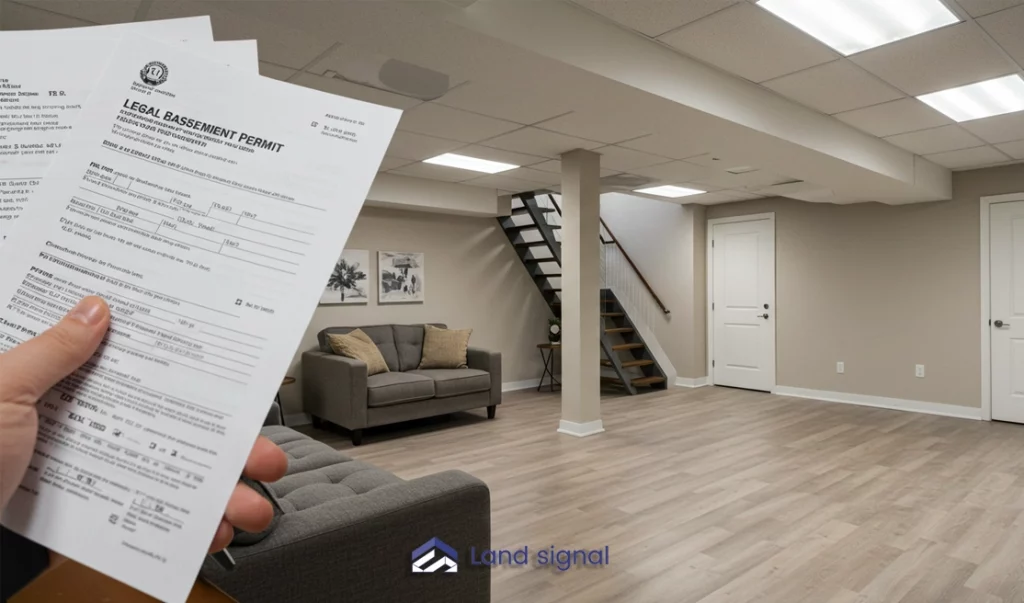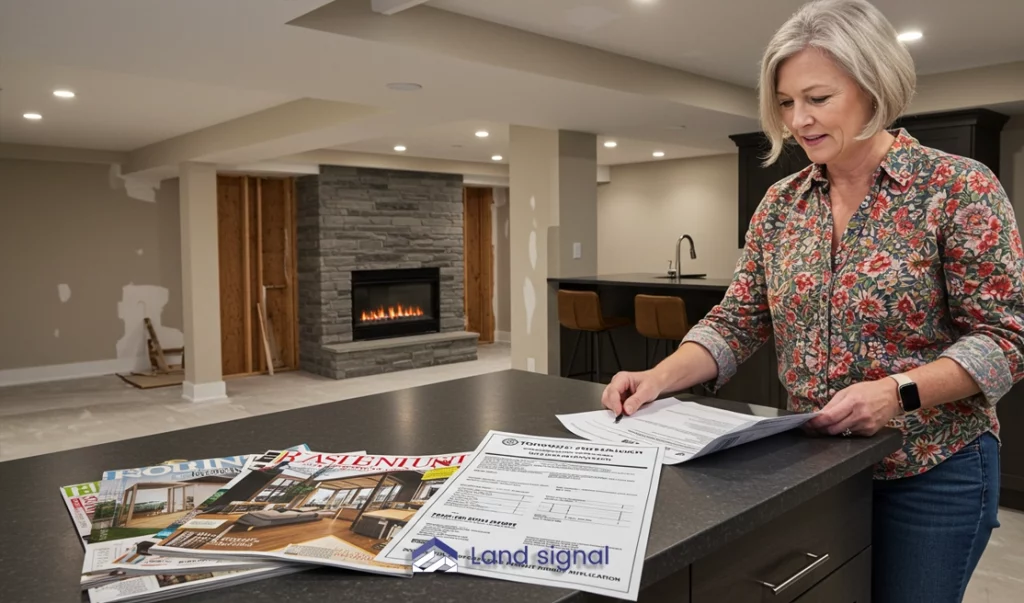Legal basement apartments have become an essential part of Toronto and Ontario’s housing landscape, offering homeowners a reliable way to generate income while providing renters with more affordable options. As demand for secondary suites continues to increase, more property owners are considering basement conversions as a practical investment. The challenge is that creating a legal unit requires strict compliance with the Ontario Building Code and the City of Toronto’s bylaws.
A legal basement permit Toronto ensures the unit meets safety, structural, and habitability standards. From fire separation to ceiling height and ventilation, the City evaluates every element before issuing approval. Understanding these requirements early helps prevent costly revisions and ensures a smooth permitting process. This guide outlines what homeowners need to know to build a safe, compliant, and fully legal basement apartment.
Start Your Project with Confidence
At Land Signal, we assist with construction and renovation permits, as well as Garden House and Laneway Suite designs. Let our experts guide you through every step.
What Is a Legal Basement Apartment?
A legal basement apartment is a self-contained dwelling located within the basement of a detached, semi-detached, or row house. It must include its own kitchen, bathroom, living area, and sleeping space, and it must meet all requirements under the Ontario Building Code as well as Toronto’s specific zoning bylaws.
A critical requirement is fire separation. Most existing homes require a minimum 15-minute fire separation between the basement unit and the main dwelling. Homes converted into more than two units require 30 minutes, and new construction typically requires 45 minutes. Proper drywall, ROXUL insulation, and sealed penetrations help meet these standards. Every legal basement unit must also include an egress window large enough to allow safe escape during emergencies.
Meeting these standards is mandatory before a legal basement permit Toronto can be issued.
Why Add a Legal Basement Apartment?
Adding a legal basement suite provides homeowners with financial, functional, and long-term property benefits. It expands the usable space within the home and supports a wider range of living arrangements.
Rental Income
A legal basement suite provides a consistent revenue stream that can offset mortgage payments, property taxes, and day-to-day homeownership costs. Many homeowners rely on this income to improve long-term financial stability.
Increased Property Value
A legally approved secondary suite often increases resale value. Buyers value the additional living space, rental potential, and compliance with municipal regulations.
Improved Privacy
A well-designed basement unit with its own entrance supports independent living for tenants, extended family, or guests while maintaining privacy for the main household.
Extended Living Space
A legal basement apartment can be adapted for various uses, including a home office, suite for adult children, private space for parents, or short-term guest accommodations.
Read Also: Basement Renovations
Requirements for a Legal Basement Suite in Toronto
Toronto and the Ontario Building Code impose several safety and quality standards.
Fire Separation
Proper fire-rated construction between units minimizes fire spread. Requirements range from 15 to 45 minutes depending on the number of dwelling units and whether the structure is new or existing.
Soundproofing
Basement suites require sound separation to improve comfort. This typically includes acoustic insulation and sound-dampening construction methods.
Egress Window
Every legal basement apartment must have at least one escape window meeting minimum dimensions and clear opening requirements.
Plumbing and Ventilation
Adequate venting, drainage, and mechanical ventilation systems are essential for indoor air quality and long-term durability.
Safe and Accessible Entry
The basement unit must have a safe, well-lit entrance. Stairs and pathways must comply with building code standards.
Electrical Safety
All electrical work must be inspected and certified by the Electrical Safety Authority (ESA).
Common Mistakes to Avoid
If you are proceeding to get a legal basement in Toronto you should consider avoiding these mistakes:
- Skipping the Permit Process: Unpermitted basement apartments can result in fines, forced removal of completed work, and insurance complications.
- Ignoring Zoning Requirements: Some properties have restrictions that influence whether a secondary suite is allowed.
- Not Meeting Fire or Egress Requirements: Many otherwise well-built basements fail inspections due to missing smoke alarms, inadequate fire separation, or improper egress windows.
- Submitting Incomplete Permit Applications: The City requires accurate drawings, dimensions, and supporting documents. Incomplete submissions often cause significant delays.
- Poor Moisture and Waterproofing Planning: Basements are naturally prone to moisture. Failing to address waterproofing or ventilation leads to mold issues and failed inspections.
Planning for Ceiling Height Early in the Design Stage
Addressing ceiling height at the beginning of a basement conversion is critical to avoiding costly redesigns later. Finished flooring thickness, ceiling assemblies, ductwork, and structural beams all reduce clear height if not properly accounted for. Early planning allows homeowners to determine whether solutions such as underpinning, beam modifications, or layout adjustments are required before submitting a legal basement permit Toronto application.
Pros and Cons of Legalizing a Basement Apartment
Pros
- Creates reliable rental income
- Adds measurable property value
- Supports flexible living arrangements
- Underpinning: It can increase ceiling height, making it possible to meet building code requirements.
Cons
- Reduces privacy when renting to tenants
- Requires significant upfront investment
- Introduces ongoing landlord responsibilities
Risks of Skipping a Legal Basement Permit in Toronto
Skipping the required permits when converting a basement in Toronto can have serious long-term consequences that extend well beyond the initial cost savings. The city considers unpermitted basement work to be non-compliant and can flag it at any stage, including during inspections, insurance claims, or when selling or refinancing the property. Often, homeowners must correct or remove completed work to meet current building and fire safety codes.
- Municipal enforcement and stop-work orders: The city may issue orders to halt construction or require non-compliant work to be demolished or rebuilt.
- Insurance and liability exposure: Insurance providers may deny coverage for damage or injuries related to unpermitted basement units.
- Resale and mortgage challenges: Buyers and lenders often require proof of legal permits, and missing documentation can delay or derail transactions.
- Costly retrofits and redesigns: Correcting egress, fire separation, ceiling height, or ventilation issues after completion is often more expensive than permitting upfront.
How Land Signal Can Help
Land Signal supports homeowners through the full legal basement permit Toronto process with clear guidance and professional coordination. We provide:
- Property and zoning review to confirm eligibility and identify compliance issues early.
- Code-ready drawings through qualified designers who understand basement suite requirements in Toronto.
- Complete permit application management to reduce delays and prevent revision requests.
- Inspection support to help you move confidently from rough-ins to final approval.
- Basement Underpinning assessments and permits
If you want a safe, compliant, income-ready basement suite, Land Signal can simplify every step and protect your investment.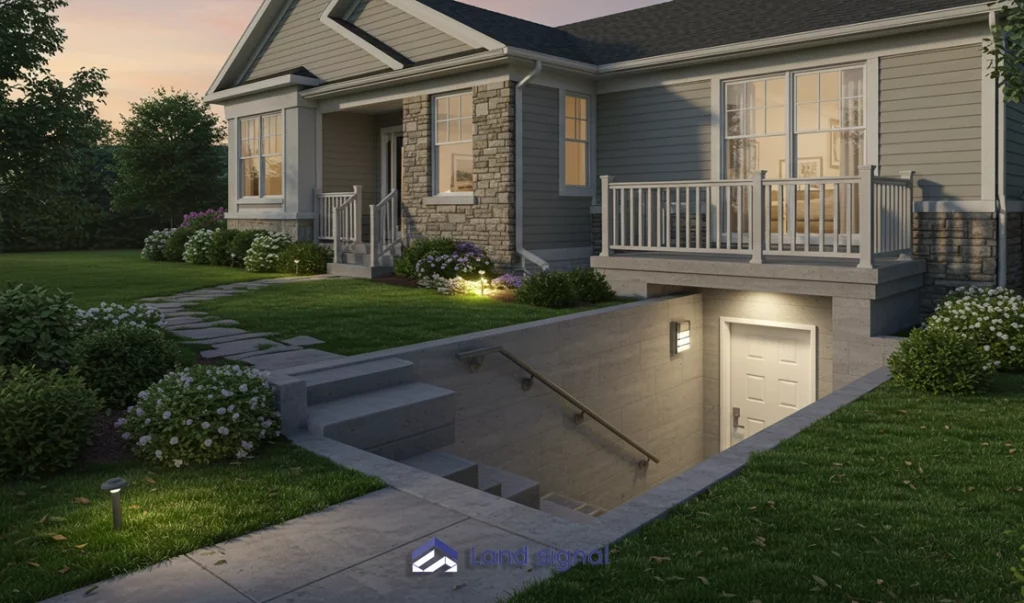
Conclusion
Creating a legal basement apartment in Toronto requires detailed planning, code compliance, and a thorough understanding of fire safety and building standards. While the process can appear complex, the long-term advantages often outweigh the effort. A legal basement suite increases property value, supports Toronto’s evolving housing needs, and provides meaningful financial benefits for homeowners.
From my perspective working with Toronto’s residential permit landscape, legal basement suites will continue to play a major role in meeting the city’s housing needs. Regulations are becoming more structured, and enforcement is increasing, which means proactive compliance is more important than ever. Homeowners who take a careful, informed approach to design and permitting will not only protect their investment but also be better positioned as the city continues expanding its support for secondary units.
Sources
- City of Toronto. (2024). Secondary Suites and Basement Apartments. Requirements for legal units. Retrieved from https://www.toronto.ca
- City of Toronto. (2024). Building Permits. Application process and documentation requirements. Retrieved from https://www.toronto.ca
- Government of Ontario. (2024). Ontario Building Code. Provincial construction and safety standards. Retrieved from https://www.ontario.ca
FAQ
Yes. A building permit is mandatory for any basement intended for separate occupancy.
Yes, a permit is required if the renovation involves structural changes, new plumbing, electrical work, adding a bathroom or kitchen, altering ceiling height, or creating a separate dwelling unit. Cosmetic updates such as flooring, painting, or cabinetry typically do not require permits. When in doubt, it’s safer to confirm before starting, as unpermitted work can later trigger compliance issues.
It depends on whether it meets fire, egress, ceiling height, and safety standards. Some finished basements require reopening walls or ceilings.
The Ontario Building Code specifies minimum heights for living spaces and allows limited exceptions for beams and ducts. A designer should verify based on your property.
Yes. The unit must have a safe, code-compliant access point, either independent or through a permitted shared entry arrangement.
In many Toronto neighborhoods, no additional parking is required, but this depends on zoning.
