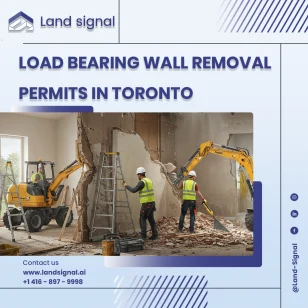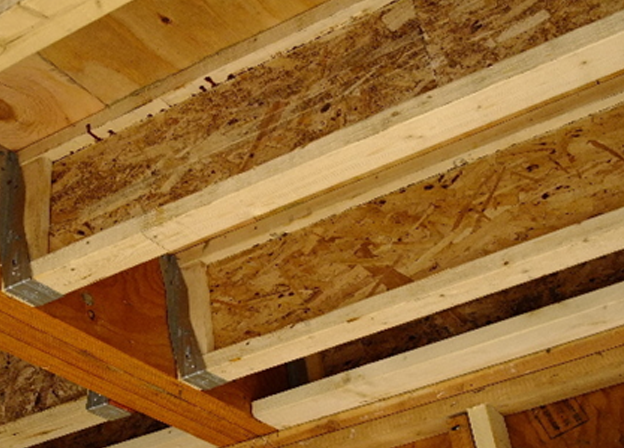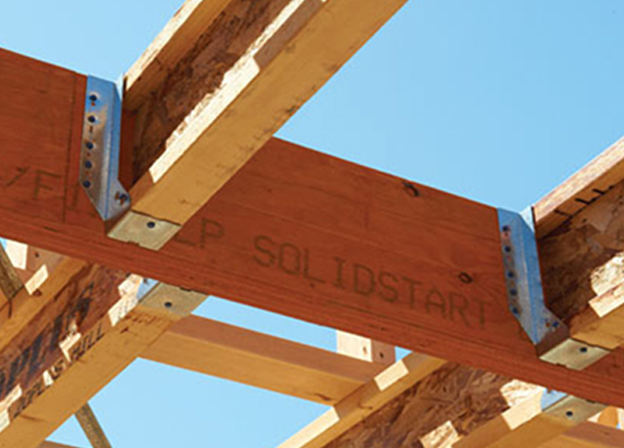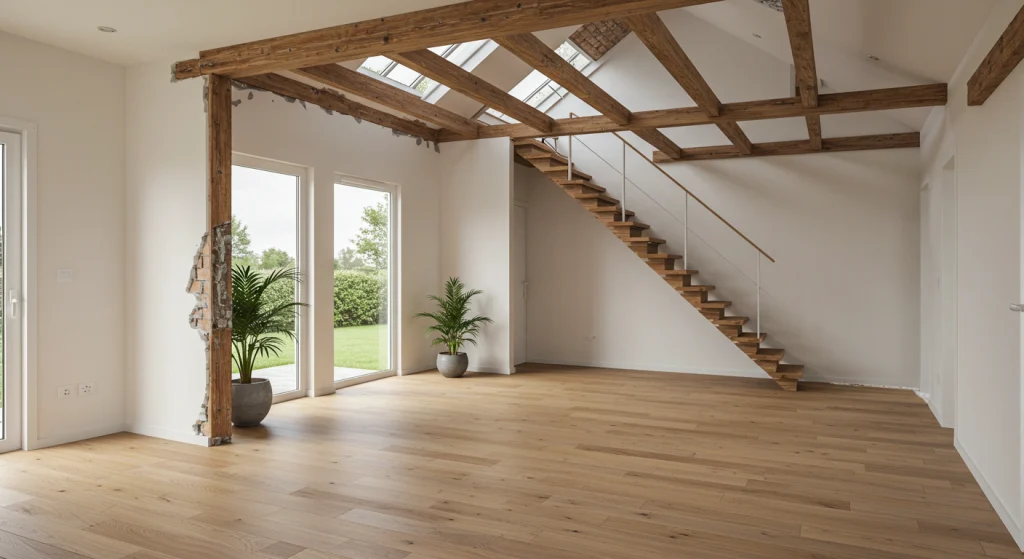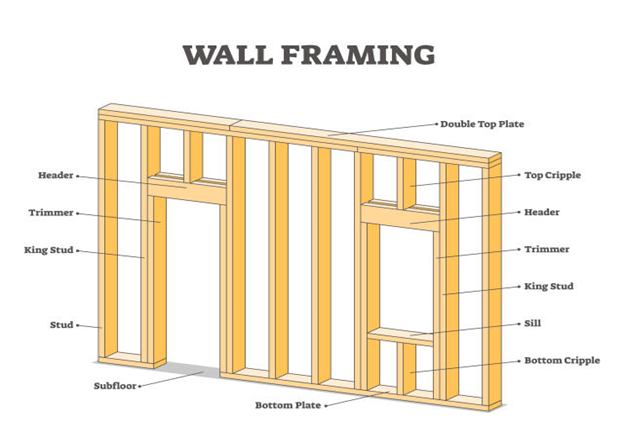Opening up your home’s layout can dramatically enhance its flow and aesthetic, but the wall you want to remove might be the very thing holding your house up. Understanding the technical requirements and navigating the permit process is a critical first step. At Land Signal, we specialize in simplifying these complex municipal regulations for homeowners. Our expertise ensures your renovation is built on a foundation of safety and compliance. This guide provides a clear, comprehensive roadmap for the Load-Bearing Wall Removal in Toronto process, ensuring you are well-equipped to transform your space correctly and legally.
Start Your Project with Confidence
At Land Signal, we assist with construction and renovation permits, as well as Garden House and Laneway Suite designs. Let our experts guide you through every step.
Understanding Structural Walls
A structural wall is a vital component of a building’s framework, engineered to support and distribute the vertical loads from the roof and upper floors down to the foundation. Think of it as part of the skeleton of your home.
Unlike purely decorative or partition walls, a structural wall is under constant compression, managing gravitational forces and ensuring the building remains stable and secure. Its removal is not a simple demolition task; it is a significant structural modification that requires meticulous planning, precise engineering calculations, and a deep understanding of your home’s construction to prevent catastrophic failures.
The difference between load bearing and non-load-bearing walls
Distinguishing between load bearing and non-load-bearing walls is the most fundamental step in any interior renovation project. The distinction lies entirely in their function. A load bearing wall actively supports the weight of structural elements above it, such as the roof, attic, or an upper story.
A non-load-bearing wall, often called a partition wall, serves only to divide a space and supports nothing more than its own weight. To help you understand the key distinctions before you consult a professional, here are a few points to consider:
- Function: Load-bearing walls are structural necessities, while non-load-bearing walls are for spatial configuration.
- Location: Load-bearing walls often align with beams or support structures in the basement or crawlspace and run perpendicular to floor joists.
- Consequence of Removal: Removing a non-load-bearing wall is typically a straightforward cosmetic change. Removing a load-bearing wall without installing a proper alternative support system, such as a beam, will compromise your home’s structural integrity.
Signs To Tell If a Wall Is a Load-Bearing Wall
While only a qualified structural engineer can give you a definitive answer, homeowners can look for several tell-tale signs to make a preliminary assessment. Having this knowledge can help you prepare for conversations with professionals and understand the potential scope of your project.
Approaching the Load-Bearing Wall Removal in Toronto requires a cautious and informed perspective, starting with a visual inspection of your property. Here are a few indicators that a wall may be load-bearing:
- Exterior Walls: All exterior walls of a building are inherently load-bearing, as they support the roof and siding.
- Foundation Support: Look in your basement or crawlspace. If a wall on the main floor is positioned directly over a steel beam, a support wall, or concrete foundation footing, it is almost certainly carrying a significant load.
- Joist Direction: In an unfinished attic or basement, observe the direction of the ceiling or floor joists. Walls that run perpendicular to the direction of the joists are typically load-bearing.
- Central Location: In many homes, walls located near the center of the structure are integral to supporting the span of the floors and roof.
Factors To Consider Before Removing Load-Bearing Walls
Embarking on the removal of a load-bearing wall involves more than just demolition and support beam installation. It’s a project with several interconnected factors that demand careful consideration to ensure a successful, safe, and legal outcome.
Ignoring any of these elements can lead to significant structural problems, budget overruns, and legal issues with the city. Homeowners must weigh these factors comprehensively before any work begins. We’ve outlined some of the critical considerations:
- Structural Integrity: The primary concern is ensuring the building’s stability. An engineer must design an alternative support system, like a beam and posts, to properly redistribute the load.
- Cost: This is not a low-budget project. Costs for removing a load-bearing wall in the Toronto area can range from $3,000 to over $10,000, depending on the span, materials used, and complexity. This doesn’t include costs for rerouting utilities.
- Hidden Utilities: The wall may house plumbing, electrical wiring, or HVAC ductwork. These systems must be safely and professionally relocated, adding to the overall project cost and timeline.
- Permit Requirements: Attempting a structural change without a permit is illegal and dangerous. It can result in fines, stop-work orders, and may even void your home insurance policy.
Read Also: Home Building Cost Calculator
Common Mistakes to Avoid When Removing a Load-Bearing Wall
Removing a load-bearing wall requires careful planning, professional oversight, and full compliance with building regulations because it is a structural alteration. Many issues arise not from the removal itself, but from decisions made beforehand. Avoiding the following common mistakes can help prevent safety risks, costly delays, and compliance problems.
- One mistake is assuming a wall is non-structural. Homeowners often rely on visual cues or informal advice, but only a qualified structural engineer can accurately determine whether a wall is load-bearing.
- Skipping engineering and permit approvals: Removing a structural wall without engineered drawings and a City of Toronto permit can result in stop-work orders, failed inspections, and insurance complications.
- Installing improper structural support: Using an undersized beam or placing posts incorrectly can compromise the building’s structural integrity and lead to long-term damage.
- Overlooking utilities and hidden conditions: Load-bearing walls often contain plumbing, electrical, or HVAC systems that must be relocated safely, which adds complexity and cost to the project.
What Are The Best Load-Bearing Alternatives?
Once you decide to remove a load-bearing wall, the structural load it was carrying must be transferred to a new support system. The Ontario Building Code requires this new system to be designed to handle the exact same loads.
The choice of material and design depends heavily on the length of the new opening and the specific loads involved. An engineer will perform calculations to specify the precise solution for your project. Here are the most common alternatives used in residential construction:
- (LVL) Beam: This is an engineered wood product that is strong, straight, and cost-effective. LVL beams are a popular choice for shorter to medium spans in many residential projects.
- Steel Beam: For longer spans or when carrying heavier loads, a steel I-beam is often the superior choice due to its incredible strength and durability.
- A flush beam: whether made of LVL (Laminated Veneer Lumber) or steel—is designed to sit level with the ceiling joists, creating a smooth and continuous ceiling plane. This configuration is often preferred in modern, open-concept designs. Joists are typically connected to the beam using hangers. When using a steel beam as a flush beam, it must be packed internally with wood blocking (filling the web cavity) so that joist hangers can be securely fastened. Therefore, when ordering a steel beam, specify that it includes staggered 5/8” holes on the web, spaced at a maximum of 24” apart to accommodate the installation of the wooden inserts and hangers
- Columns or Posts: In conjunction with a beam, vertical supports like columns or posts are needed at each end to transfer the load down to the foundation.
Preparing for Permit Application in Toronto
Obtaining a building permit is a non-negotiable step for any structural renovation in Toronto. The city’s process is in place to ensure your project is safe, structurally sound, and compliant with all local building codes.
Navigating this bureaucratic process can be intimidating for many homeowners, involving detailed paperwork and technical drawings. This is where professional assistance becomes invaluable.
At Land Signal, our team lives and breathes municipal regulations and permit processes. We handle the entire application on your behalf, from coordinating with engineers to submitting all necessary documentation to the city.
We simplify the complexities of zoning bylaws and building codes, ensuring your application is complete, accurate, and processed without unnecessary delays. By partnering with us, you can focus on your renovation with the confidence that all the regulatory requirements for your Load-Bearing Wall Removal in Toronto are expertly managed.
How Land Signal Helps Homeowners With Load-Bearing Wall Removal
Land Signal guides homeowners, builders, and renovators through the planning, engineering coordination, and permit requirements associated with load-bearing wall removal and structural modifications. Our team supports clients with:
- Zoning and building permit guidance for structural wall removal and interior layout changes
- Coordination with licensed structural engineers for compliant drawings and load calculations
- Support navigating Ontario Building Code requirements and City of Toronto approvals
- Clear project planning and cost clarity using renovation and construction cost estimation tools
Whether you’re opening up your main living space, creating an open-concept layout, or planning a structural interior renovation, Land Signal helps simplify the process by providing accurate information, trusted professional connections, and a clear, compliant path forward.
Final Word
Redefining your living space by removing a structural wall is an ambitious yet rewarding undertaking. The key to a successful project is rooted in understanding the structural implications, planning meticulously, and adhering strictly to Toronto’s permit regulations. With the right team of professionals guiding you, transforming your home’s layout can be achieved with safety and confidence. Your journey toward an open, revitalized living area starts not with a sledgehammer, but with a solid, compliant plan for your Load-Bearing Wall Removal in Toronto.
FAQ
No. The structural load must be transferred to an approved alternative support system, usually a steel or LVL beam with posts.
Yes. Open-concept layouts often improve functionality and resale appeal when completed safely and legally.
Yes. Any structural modification, including load-bearing wall removal, requires a building permit and engineered drawings approved by the City of Toronto.
