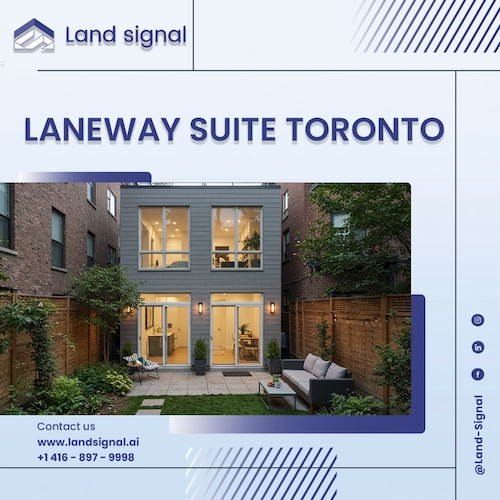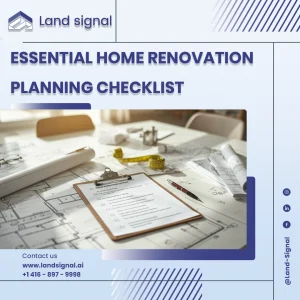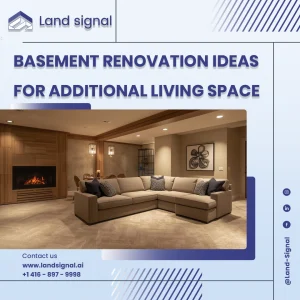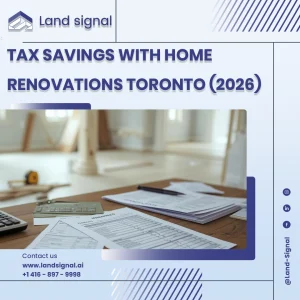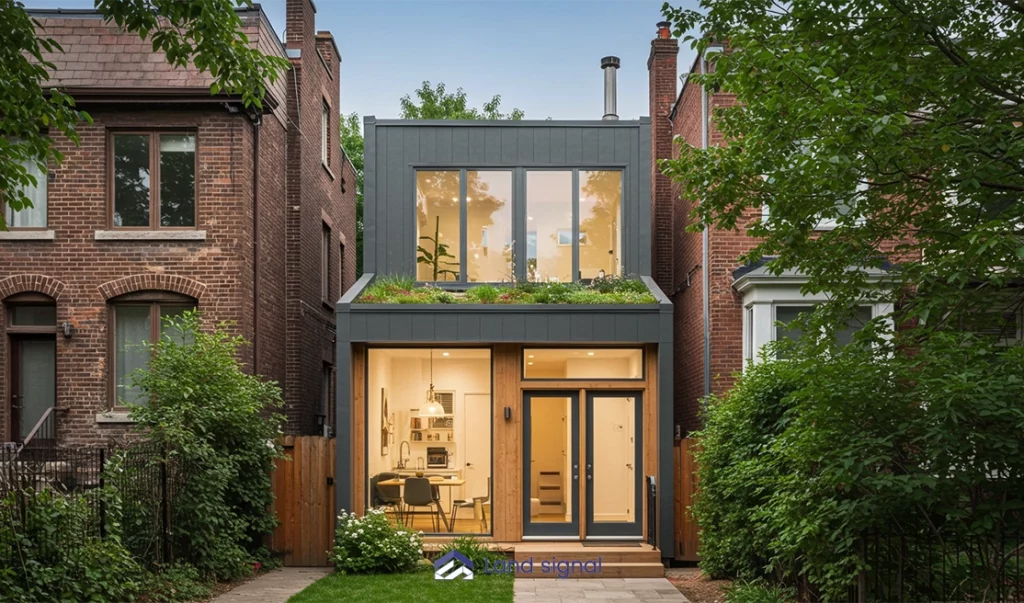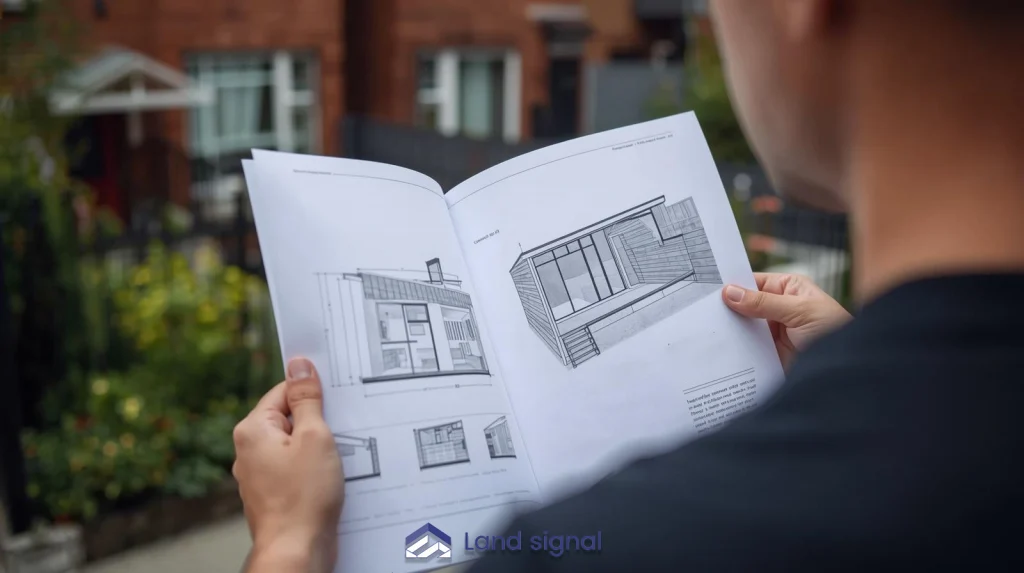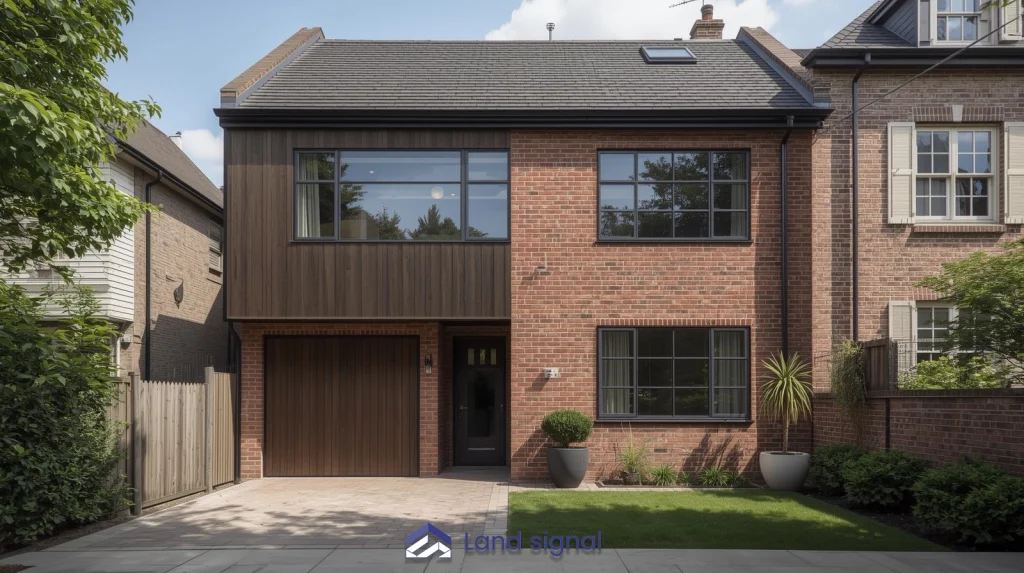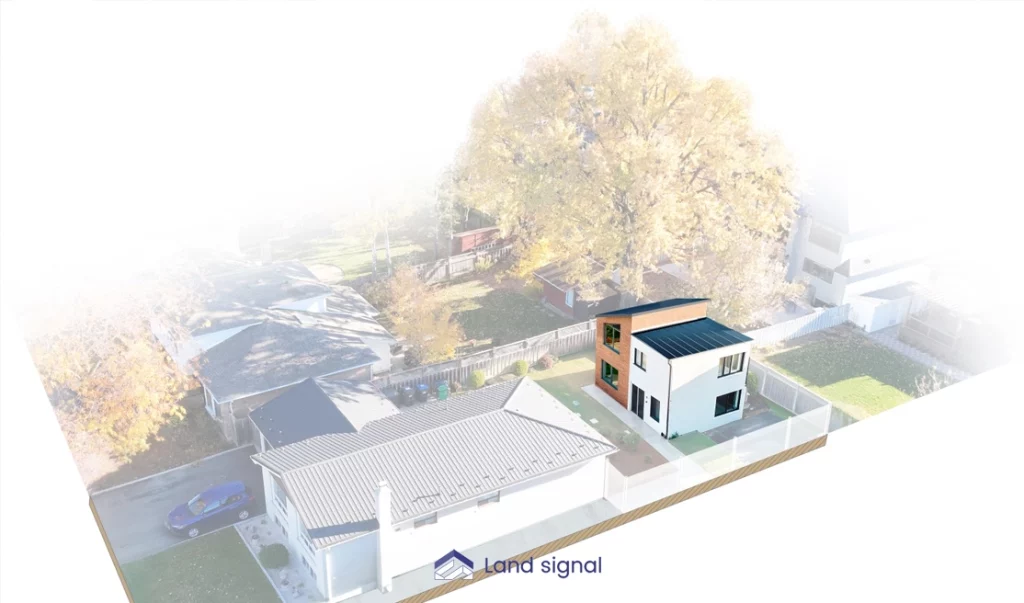Laneway suites have become a powerful way for Toronto homeowners to unlock unused space and create meaningful new housing on residential lots. Many property owners see these suites as a way to add flexible living space, generate rental income, or support multigenerational living. They blend privacy and functionality, and they integrate naturally into established neighborhoods.
The challenge comes when homeowners start exploring regulations, zoning limits, fire access rules, and design requirements. Most delays in the process arise from misunderstandings about these technical standards. A laneway suite must satisfy some of the most specific zoning and code rules in Toronto, and overlooking any detail can halt progress or add significant cost.
Understanding the rules governing laneway suites is essential before beginning design or construction.
This guide provides a complete and practical roadmap for anyone considering a laneway suite living in Toronto. By the end, you will have a clear understanding of eligibility, design standards, regulations, and next steps.
Start Your Project with Confidence
At Land Signal, we assist with construction and renovation permits, as well as Garden House and Laneway Suite designs. Let our experts guide you through every step.
What Is a Laneway Suite Toronto?
A laneway suite is a self-contained residential unit located at the rear of a property and accessible from a public laneway. It operates independently from the main house and includes its own kitchen, bathroom, sleeping area, and living space. Many homeowners use these suites for long-term rental income, family accommodations, guest suites, or dedicated workspace.
Laneway suites differ from garden suites. A garden suite can be attached to the main house or positioned elsewhere on the lot without laneway access. A laneway suite must sit within an ancillary building and have direct access from the laneway. This distinction affects laneway design rules, fire access requirements, servicing, and site planning. Laneway suites form a unique housing typology within Toronto’s residential framework and support gradual, low-impact intensification.
Factors to Consider Before Building a Laneway Suite in Toronto
Before starting a laneway suite project, it’s important to review a few key factors that affect approval, cost, and timelines. Planning for these items early can help prevent delays and unexpected changes.
Property eligibility and site limits
Not every property with laneway access qualifies automatically. Lot size, available buildable space, servicing capacity, and the required distance between the main house and the suite all affect what can be built.
Zoning and fire access rules
Laneway suites must meet strict zoning limits for height, footprint, and setbacks. Fire access rules also apply, including entrance distance, access path size, and hydrant proximity. These rules often shape the final design.
Timeline expectations
Laneway suite projects take time. Design and permit approval can take several months, followed by several more months for construction and inspections. Planning for a longer timeline helps avoid pressure and rushed decisions.
Cost expectations
Costs vary based on suite size, foundation type, servicing, fire access requirements, and finishes. Homeowners should budget for design fees, permits, construction, and a contingency. Reviewing cost information early makes it easier to plan financing and next steps.
Estimate the Cost of Building your Laneway Suite
Regulations and Development Standards for Laneway Suites
Building a laneway suite in Toronto requires strict compliance with zoning rules, building code requirements, and a detailed set of access and safety standards. Understanding these regulations early helps prevent design changes and permit delays.
Firefighting Access Requirements
Fire access regulations ensure emergency services can reach the suite quickly and safely.
Street Access Path
The property must provide a clear access path from the municipal street to the laneway suite. The path must be:
- At least 0.9 metres wide
- At least 2.1 metres high
- Free of obstructions year-round
These dimensions ensure that emergency personnel can access the unit safely.
Main Entrance Distance
The main entrance of the laneway suite must be within 45 metres of the street. This limit ensures that emergency responders can reach occupants quickly.
Hydrant Proximity
A fire hydrant must be within 90 metres of the suite’s main entrance. The path to the hydrant must be unobstructed.
Laneway-Only Access Suites
For suites accessed only from the laneway:
- The main entrance must still fall within 45 metres of the street
- A hydrant must remain within 90 metres
- The laneway itself cannot be used as the fire route
These rules ensure consistent emergency access regardless of layout.
Laneway Suite Toronto Footprint and Height Requirements
Laneway suite size is controlled by zoning limits that balance development with neighborhood character.
Maximum Footprint
The total area of all ancillary buildings, including a laneway suite, must not exceed 20 percent of the lot area. Additional restrictions apply depending on the buildable area between the main house and the rear lot line. These rules prevent oversized structures and maintain open space on residential lots.
Maximum Height
Height limits depend on the distance between the laneway suite and the main house.
- If the suite sits between 5 and less than 7.5 metres from the main house, the maximum height is 4.0 metres
- If the suite is 7.5 metres or more from the main house, the maximum height increases to 6.3 metres
This tiered system helps reduce shadowing and maintain appropriate separation between buildings.
Read Also: Height of Garden unit & Laneway unit in Toronto
Maximum Storeys
Most laneway suites are limited to two storeys. While basements are permitted, they are considered a storey for zoning purposes. Even with two storeys, the structure must comply with the specific height limits outlined above.
Setback Requirements
Setbacks ensure adequate space, privacy, and access between structures and property lines.
Rear Yard Setback
Rear setback requirements depend on whether the lot backs onto a laneway or street and whether the rear wall has openings.
- If the rear wall has no openings and the lot does not back onto a street or lane: no rear setback is required
- In all other cases: a minimum 1-metre rear setback applies
This buffer supports maintenance access and privacy.
Side Yard Setbacks
Side yard setbacks vary depending on lot configuration and the presence of openings.
- If the side wall has no openings and does not face a street or lane: no side yard setback is required
- If the side yard faces a street: the setback must match the main house setback
- If the suite is taller than 4 metres and adjacent to a residential zone: a 1.5-metre setback is required
- In all other cases: a 1-metre side setback is required
These rules help manage privacy, limit shadowing, and support fire access.
Distance Between the Laneway Suite and Main House
The separation distance helps preserve light and openness between buildings.
- If the laneway suite is 4 metres tall or shorter: minimum 5-metre separation
- If the suite exceeds 4 metres: minimum 7.5-metre separation
These distances are measured horizontally between the closest points of the structures.
Read Also: Minimum Separation Between a Main House and Laneway Suite
Benefits of Building a Laneway Suite Toronto
Rental Income
A laneway suite can provide stable rental income, helping offset mortgage costs and property expenses.
Higher Property Value
A legal laneway suite adds measurable value to the property by increasing usable space and income potential.
Privacy for Occupants and Homeowners
With its own entrance and separate building, a laneway suite offers private living space for tenants or family members.
Support for Multigenerational Living
Families can house parents, adult children, or relatives nearby while maintaining independence for everyone.
Gentle Density
Laneway suites add much-needed housing within existing neighborhoods without altering their character.
How to Build a Laneway Suite: Essential Steps
Step 1: Design and Planning
Work with a designer or architect who understands Toronto’s zoning rules. They will confirm eligibility, assess the site, and prepare a compliant design.
Step 2: Permit Applications
Submit architectural drawings, engineering details, surveys, and other documents to Toronto Building. Revisions may be required during review.
Step 3: Construction
Hire experienced contractors familiar with laneway suite projects. Monitor progress, review costs regularly, and ensure work matches approved plans.
How Land Signal Can Help
Planning a Laneway Suite project requires precise budgeting, zoning analysis, and thorough permitting. Land Signal helps homeowners move through this process with clarity and confidence.
We support you with:
- Accurate project budgeting and guidance on real Laneway Suite Cost
- Full permit preparation, including zoning review and OBC compliance
- Design coordination to meet setback, height, and fire access requirements
- Identifying hidden costs early to prevent delays and unexpected revisions
- Managing City submissions and responding to review comments
If you want a smooth permitting experience and a laneway suite that meets Toronto’s regulations without costly surprises, Land Signal is ready to assist at every step.
Conclusion
Laneway suites offer a practical way to expand housing options in Toronto while giving homeowners financial and lifestyle benefits. As interest grows, understanding the rules around access, setbacks, height, and design is essential. With proper planning and professional guidance, a laneway suite can become a valuable addition that improves both property function and long-term investment potential.
From my perspective watching Toronto’s residential development evolve, laneway suites represent a significant shift toward efficient, small-scale housing that fits naturally within existing neighborhoods. Regulations continue to adapt, and homeowners who stay informed and approach the process proactively will be best positioned to create successful, compliant laneway suite projects.
Sources
- City of Toronto. (2024). Laneway Suites Program. Guidelines and requirements for laneway housing in Toronto. Retrieved from https://www.toronto.ca
- City of Toronto. (2024). Building Permits. Requirements for residential construction permits and applications. Retrieved from https://www.toronto.ca
- Government of Ontario. (2024). Ontario Building Code. Provincial building standards for construction and safety. Retrieved from https://www.ontario.ca
FAQ
Most residential lots with access to a public laneway are eligible, but zoning and lot dimensions determine feasibility.
Yes. A full building permit is required, along with compliance with zoning, fire access rules, and structural standards.
The maximum permitted dimensions for a laneway suite in Toronto are 10.0 metres in length and 8.0 metres in width, with the width measured perpendicular to the lot centreline. In addition, the total building footprint of a laneway suite or garden suite must not exceed 60 square metres, regardless of length and width.
In many cases, garages must be demolished or rebuilt because they do not meet structural or height requirements.
They connect to the main house, but upgrading electrical or plumbing systems may be required during construction.
Short-term rentals are only permitted if the suite is used as your principal residence.
