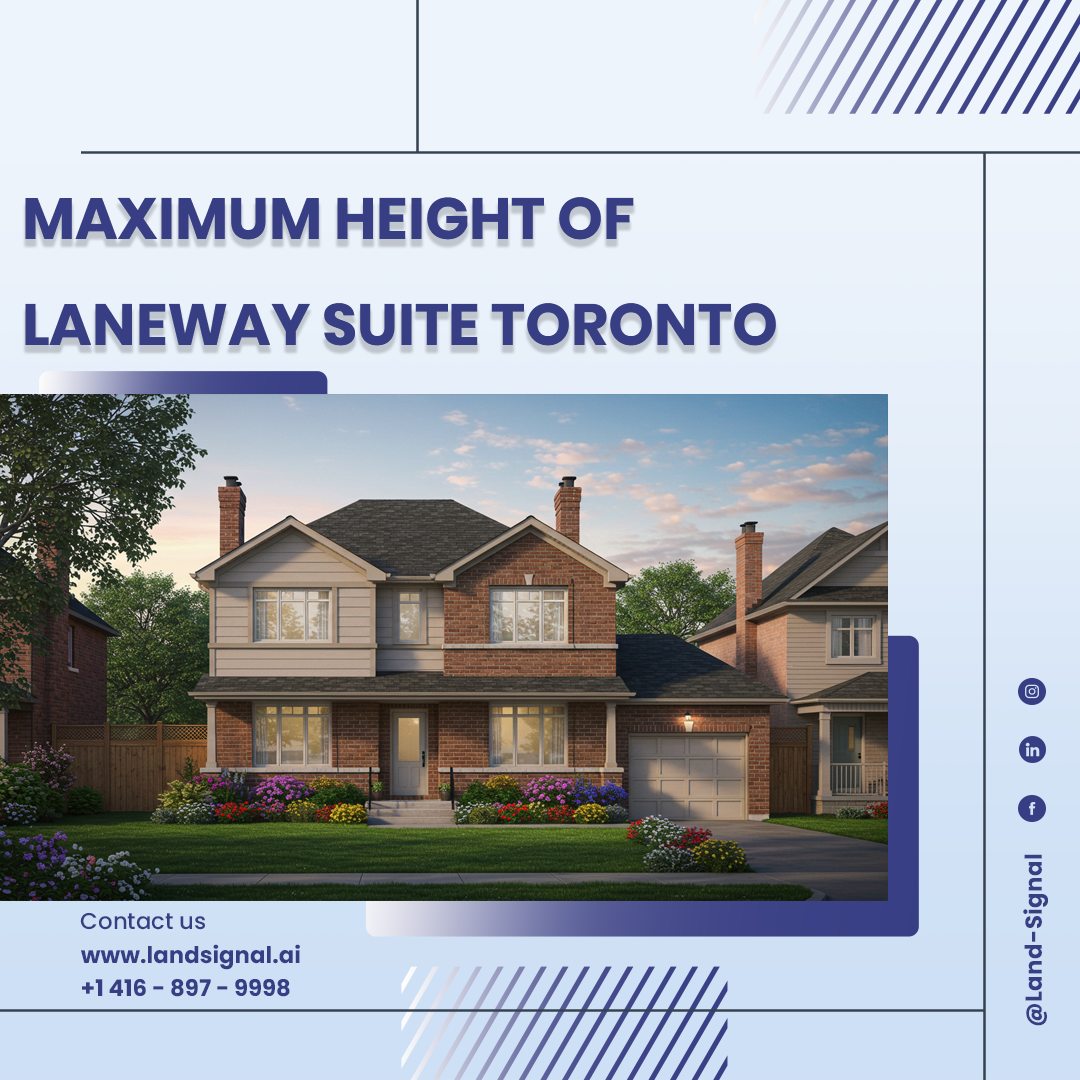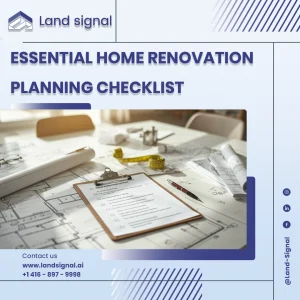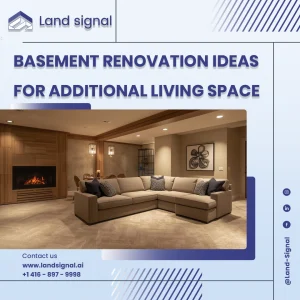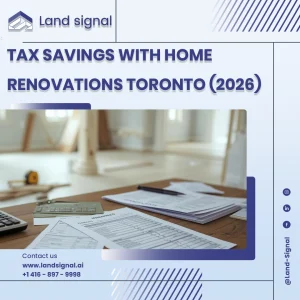Thinking about building a garden suite in Toronto? One of the most important zoning rules to understand is maximum building height. These regulations are designed to balance livability, privacy, and light while still allowing property owners to make the most of their space.
What is a Garden Suite?
A garden suite is also a self-contained unit built in the backyard of a property, but unlike laneway suites, it does not need to face a laneway. Garden suites expand housing options on residential lots without requiring traditional lot severances.
Start Your Project with Confidence
At Land Signal, we assist with construction and renovation permits, as well as Garden House and Laneway Suite designs. Let our experts guide you through every step.
Height Limits Depend on Distance from the Main House
Depending on how far the ancillary building (whether a garden suite or laneway suite) sits from your main house, you can go up to a certain height if it meets the distance requirements below.
5.0 to 7.5 meters from main building: Maximum 4.0 meters height
7.5 meters or more from main building: Maximum 6.3 meters height (6.0 for Garden Suites)
These rules override the general height regulation 10.5.60.40(2)(B) according to By-law 1107-2021
Example: If your garden suite is set 8m back from your main house, it can be up to 6.3m tall — allowing for a comfortable two-storey design.
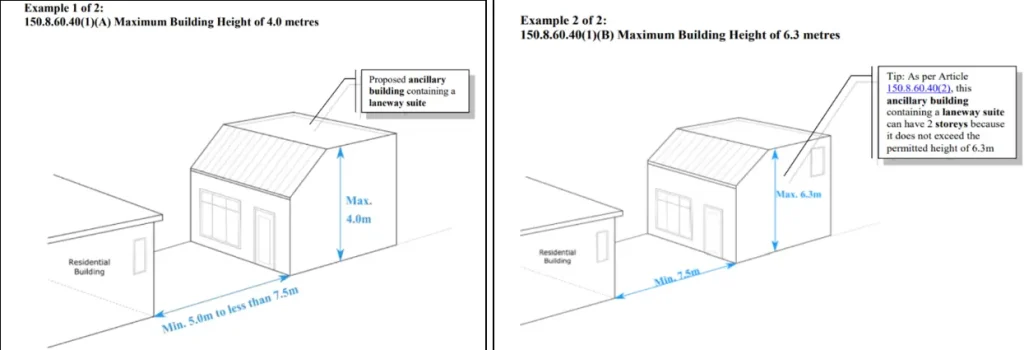
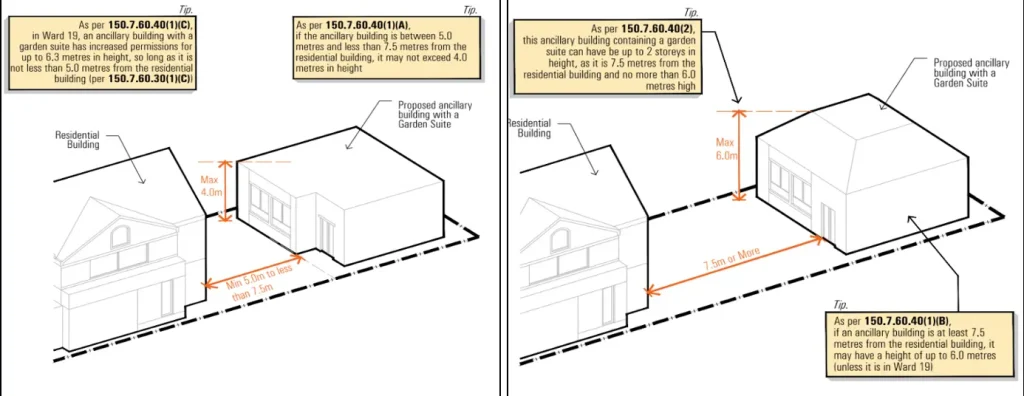
Maximum Storeys
garden suites can have up to two storeys, provided they stay within the height limits above. This overrides general regulation 10.5.60.40(3) per By-law 810-2018.Rooftop Elements and Functional Equipment
Certain structures required for the safe and functional operation of the garden suite are permitted to extend 1.5 metres above the maximum height, including:- Electrical, mechanical, and ventilation equipment.
- Enclosed stairwells, chimneys, roof access structures, and water supply facilities.
- Screening or coverings for the above elements.
- They cannot cover more than 30% of the roof area (measured horizontally).
- They must be set back at least 5 metres from the main walls of the building.
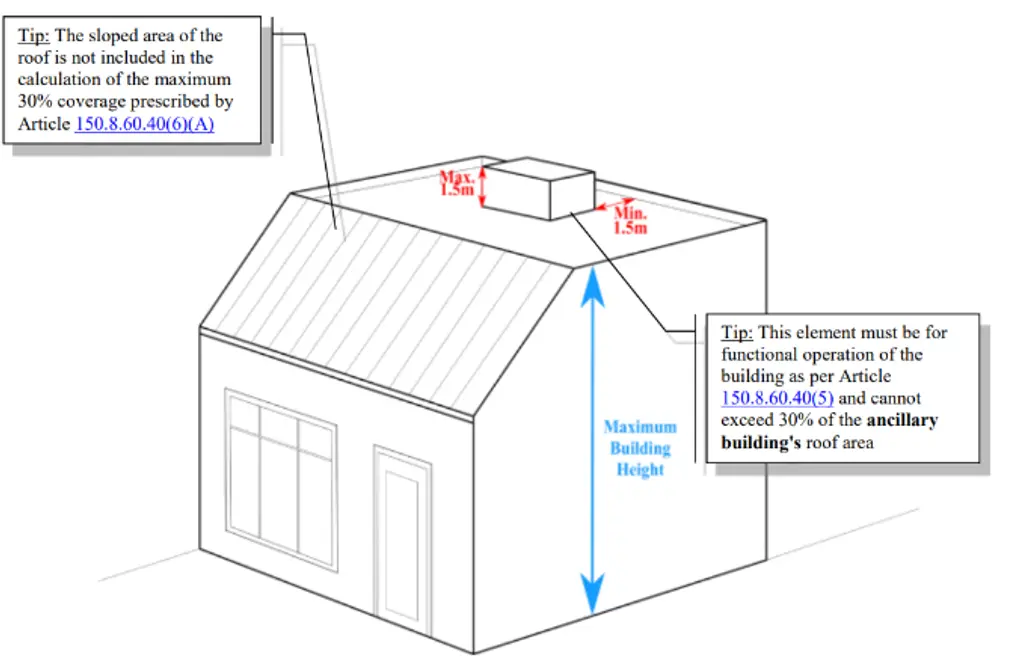
Why These Rules Matter
Height restrictions protect neighborhood character, prevent excessive shadowing, and ensure both the main house and secondary unit remain livable. For homeowners, this means balancing design ambition with zoning compliance to avoid costly redesigns or delays.
How Land Signal Can Help
At Land Signal, we guide property owners through Toronto’s zoning rules for garden house Toronto. Our services include:
- Detailed zoning analysis to confirm your project’s allowable height.
- Optimized design planning for both one-storey and two-storey suites.
- Permit preparation and submission for smooth approvals.
- Guidance on incorporating rooftop features without breaking zoning limits and by considering Ontario building code.
Use our home building cost calculator Ontario or renovation cost calculator Toronto to see how height rules may affect your project budget.
Bottom Line:
The maximum height of your garden suite depends entirely on how far it is from your main house. While this distance sets the main limits, rooftop elements are just as important and often overlooked. By carefully considering all these factors, you can confidently plan and build a two storey ancillary unit that complies fully with Toronto’s zoning laws.
FAQ
If that separation distance is between 5.0m and 7.5m, the maximum height your laneway suite can be is 4.0m. If the separation distance is greater than 7.5m, then the maximum height your laneway suite can be is 6.0m.
Most laneway suites are limited to a maximum of two storeys. While you can have a basement, it must still comply with the overall height and zoning limits.
If your lot depth prevents a 7.5-metre separation, you are capped at a 4.0-metre height. This typically necessitates a single-storey design or a very modest 1.5-storey structure with lower ceiling heights.
